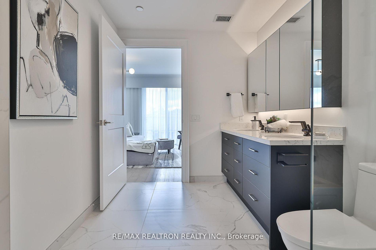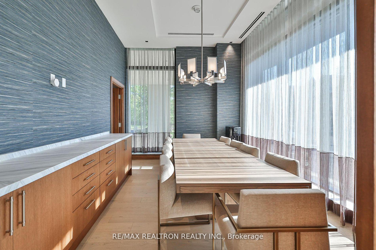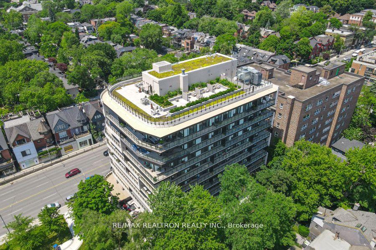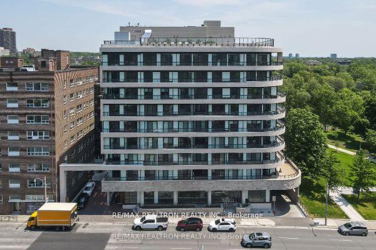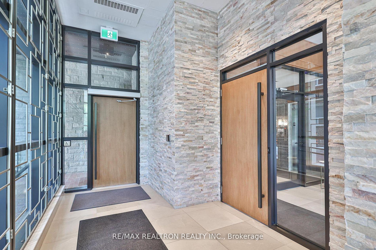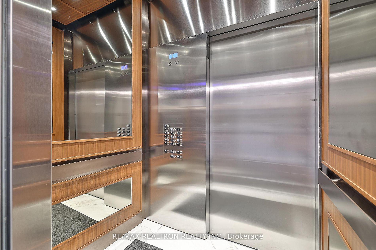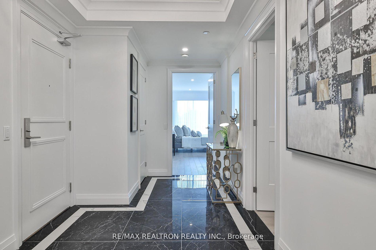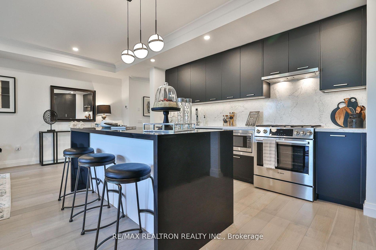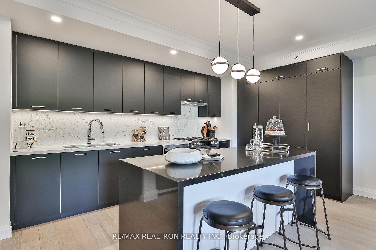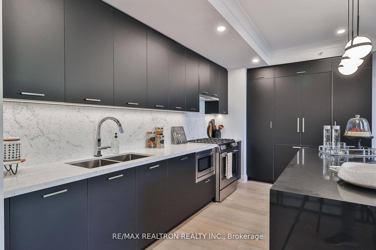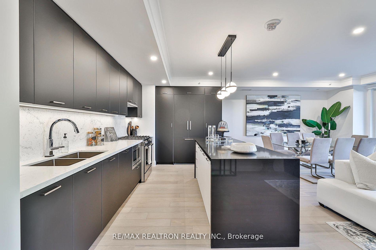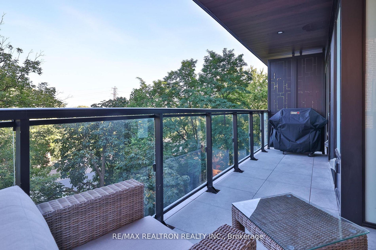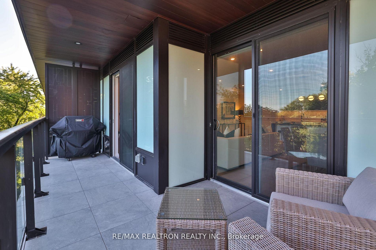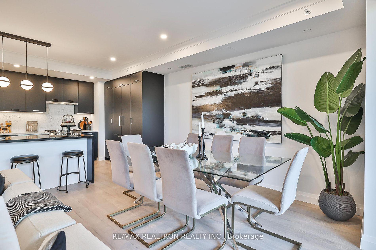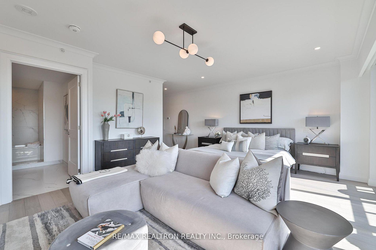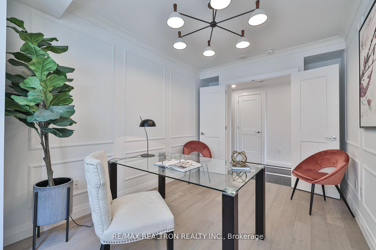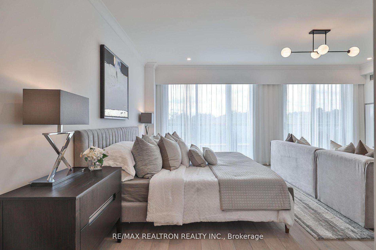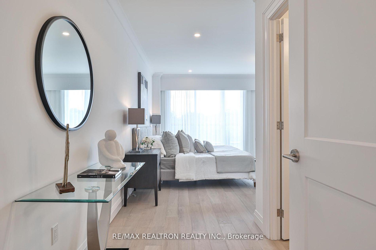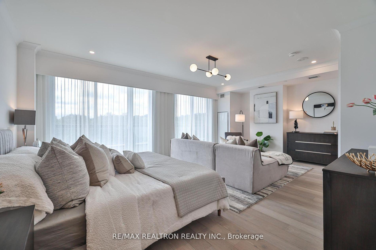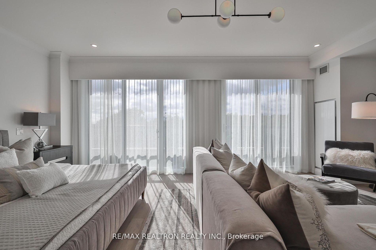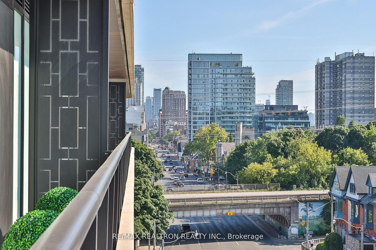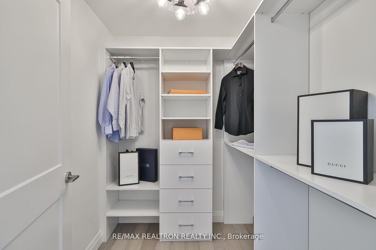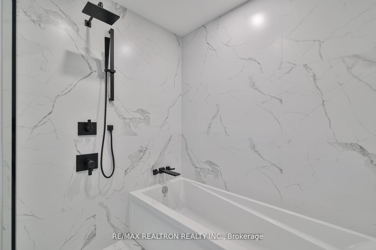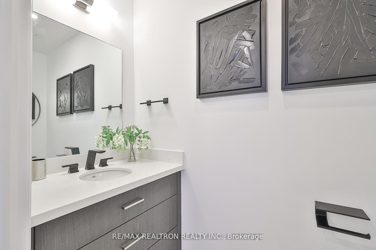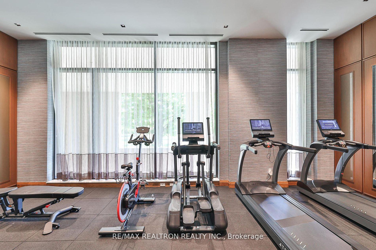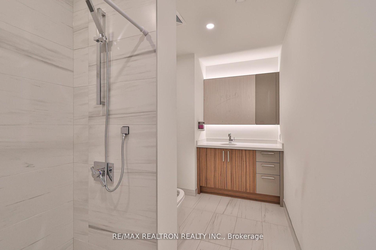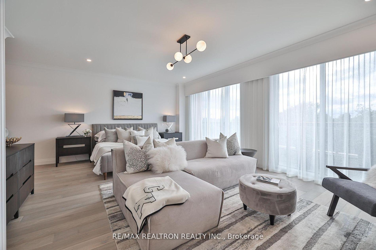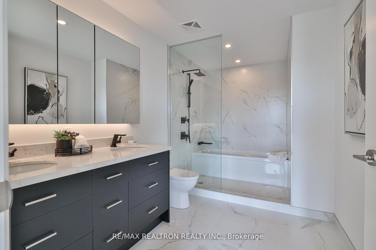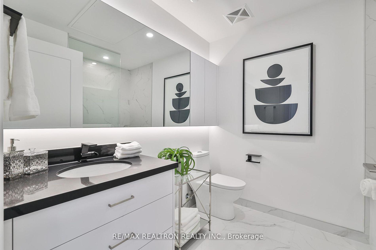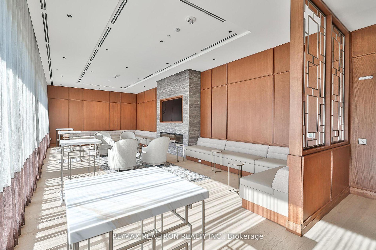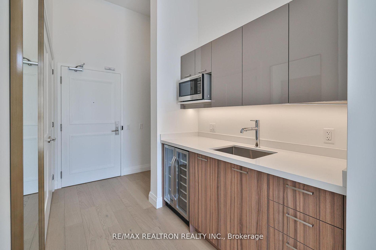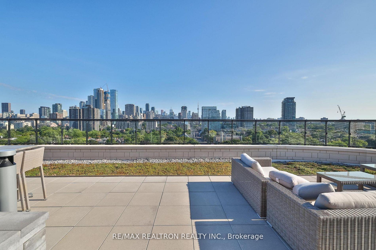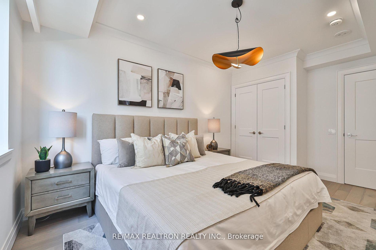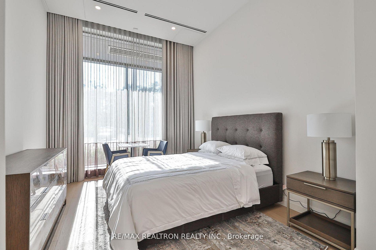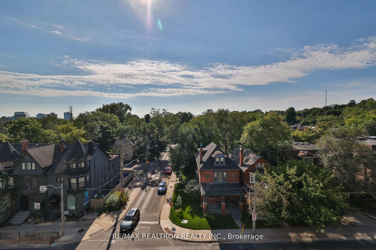$2,699,900
Available - For Sale
Listing ID: C10418592
285 Avenue Rd , Unit 502, Toronto, M4V 2G8, Ontario
| WELCOME TO THE DAVIES, ENJOY EXCLUSIVE BOUTIQUE LUXURY LIVING ON AVENUE RD RIGHT BESIDE ROBERTSON DAVIES PARK. WITH ONLY 37 RESIDENCES, FEATURING PRIVATE ELEVATORS TO EACH SUITE, 2BEDS + DEN, 3 BATHS, WITH 1810 SF OF LIVING SPACE + 2 BALCONIES (195 SF), GOURMET KITCHEN/BOSCH APPLIANCES, A LARGE WATERFALL COUNTER ON CENTRE ISLAND, OPEN CONCEPT LIVING/DINING RMW/GAS MARBLE FIREPLACE & SAMSUNG FRAME WALL MOUNTED TV, THE LARGE PRIMARY SUITE COMPLETE/SITTING AREA, WALK IN CLOSET WITH BUILT-INS. AND SPA INSPIRED 5 PIECE ENSUITE. THE DEN/OFFICE COULD EASILY BE CONVERTED INTO A THIRD BEDROOM. THE DAVIES OFFERS EXQUISITE, LANDSCAPED ROOFTOP GARDENS OVERLOOKING THE CITY, THE BEAUTIFUL MAIN FLOOR AVENUE ROOM FOR SPECIAL EVENTS COMPLETE WITH FIREPLACE, CUSTOM BANQUETTES & FURNISHINGS AS WELL AS AN ADJACENT PRIVATE BOARDROOM, & SELF- CONTAINED GUEST SUITE W/KITCHENETTE. THE BUILDING FEATURES A 24/7 CONCIERGE FOR YOUR SAFETY AND COMFORT, & EACH PARKING SPOT IS WIRED AND READY FOR YOUR EV CHARGER INSTALLATION!THIS SUITE FEATURES BOTH EAST & WEST VIEW BALCONIES. STEP OUTSIDE YOUR DINING ROOM TO BBQ AND ENTERTAIN YOUR GUESTS. CONVENIENTLY LOCATED, THE DAVIES IS YOUR GATEWAY TO YORKVILLE, DOWNTOWN AND MIDTOWN. A SHORT WALK TO SUMMERHILL SUBWAY STATION. |
| Extras: INTEGRATED BOSCH FULL SIZE APPLIANCES- FRIDGE, GAS STOVE, WASHER/DRYER, MICROWAVE, DISHWASHER.TELESCOPIC RANGE HOOD GAS FIREPLACE, ALL ELF'S, 2 UNDERGROUND PARKING SPOTS, 1 LOCKER. WATERFALL COUNTER, MARBLE FIREPLACE, & NEW GAS WEBER BBQ. |
| Price | $2,699,900 |
| Taxes: | $0.00 |
| Maintenance Fee: | 2306.60 |
| Address: | 285 Avenue Rd , Unit 502, Toronto, M4V 2G8, Ontario |
| Province/State: | Ontario |
| Condo Corporation No | TSCC |
| Level | 5 |
| Unit No | 02 |
| Locker No | 32C |
| Directions/Cross Streets: | AVENUE & DAVENPORT |
| Rooms: | 5 |
| Bedrooms: | 2 |
| Bedrooms +: | 1 |
| Kitchens: | 1 |
| Family Room: | Y |
| Basement: | None |
| Approximatly Age: | New |
| Property Type: | Condo Apt |
| Style: | Apartment |
| Exterior: | Brick |
| Garage Type: | Underground |
| Garage(/Parking)Space: | 2.00 |
| Drive Parking Spaces: | 2 |
| Park #1 | |
| Parking Type: | Owned |
| Exposure: | E |
| Balcony: | Open |
| Locker: | Owned |
| Pet Permited: | Restrict |
| Approximatly Age: | New |
| Approximatly Square Footage: | 1800-1999 |
| Building Amenities: | Concierge, Guest Suites, Gym, Party/Meeting Room, Rooftop Deck/Garden, Visitor Parking |
| Property Features: | Park, Public Transit |
| Maintenance: | 2306.60 |
| CAC Included: | Y |
| Water Included: | Y |
| Common Elements Included: | Y |
| Heat Included: | Y |
| Parking Included: | Y |
| Building Insurance Included: | Y |
| Fireplace/Stove: | Y |
| Heat Source: | Gas |
| Heat Type: | Forced Air |
| Central Air Conditioning: | Central Air |
| Ensuite Laundry: | Y |
| Elevator Lift: | Y |
$
%
Years
This calculator is for demonstration purposes only. Always consult a professional
financial advisor before making personal financial decisions.
| Although the information displayed is believed to be accurate, no warranties or representations are made of any kind. |
| RE/MAX REALTRON REALTY INC. |
|
|
.jpg?src=Custom)
Dir:
416-548-7854
Bus:
416-548-7854
Fax:
416-981-7184
| Virtual Tour | Book Showing | Email a Friend |
Jump To:
At a Glance:
| Type: | Condo - Condo Apt |
| Area: | Toronto |
| Municipality: | Toronto |
| Neighbourhood: | Casa Loma |
| Style: | Apartment |
| Approximate Age: | New |
| Maintenance Fee: | $2,306.6 |
| Beds: | 2+1 |
| Baths: | 3 |
| Garage: | 2 |
| Fireplace: | Y |
Locatin Map:
Payment Calculator:
- Color Examples
- Green
- Black and Gold
- Dark Navy Blue And Gold
- Cyan
- Black
- Purple
- Gray
- Blue and Black
- Orange and Black
- Red
- Magenta
- Gold
- Device Examples

