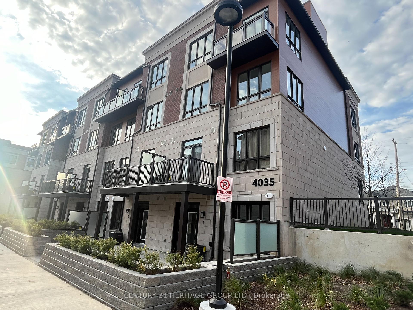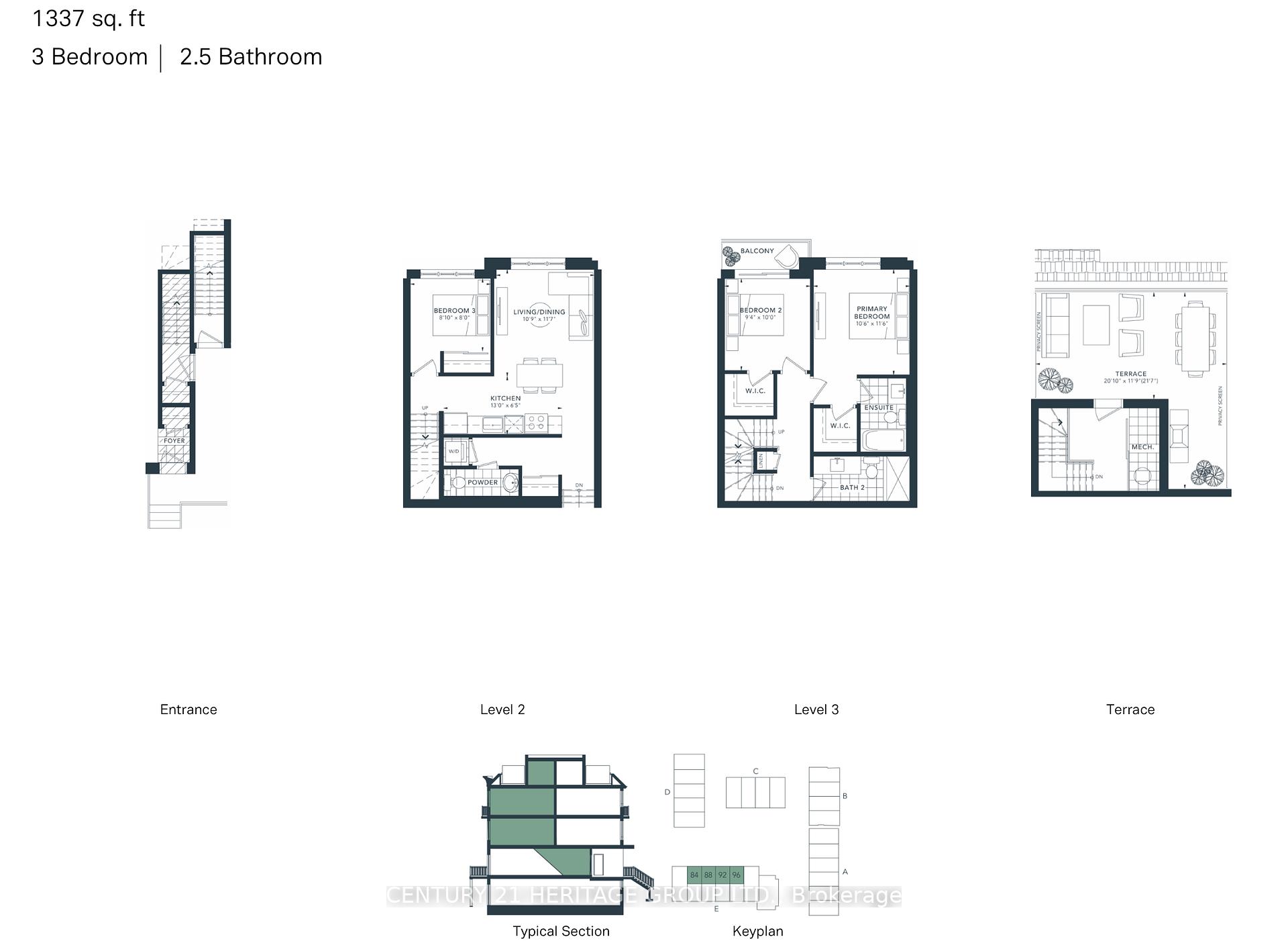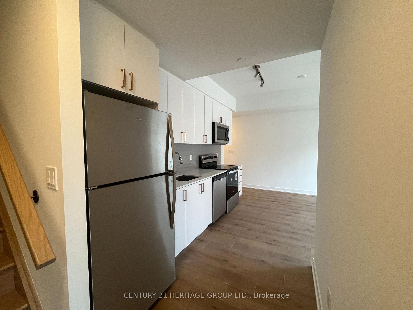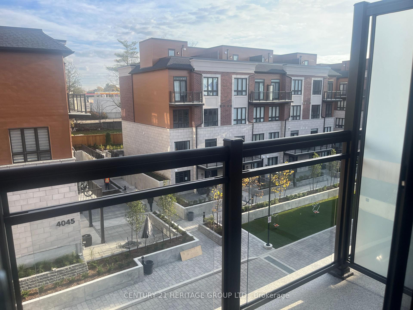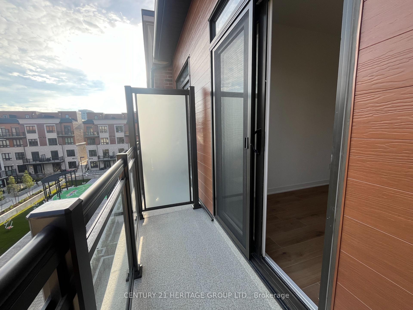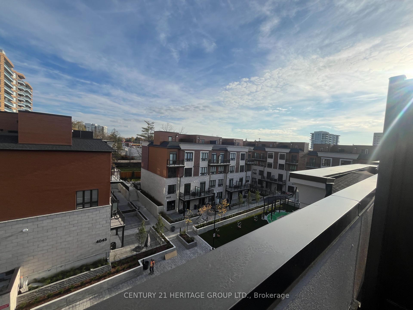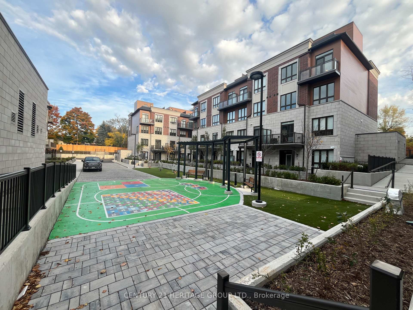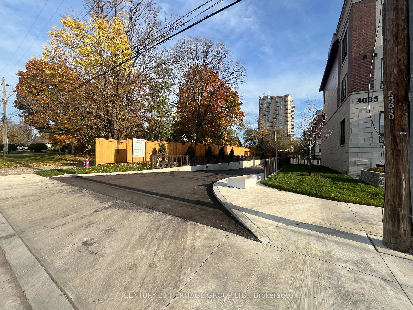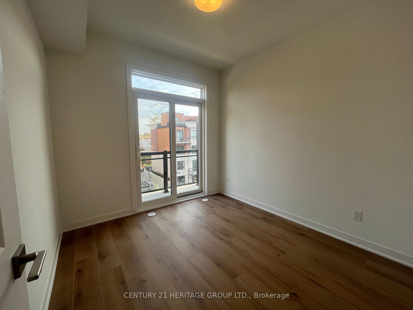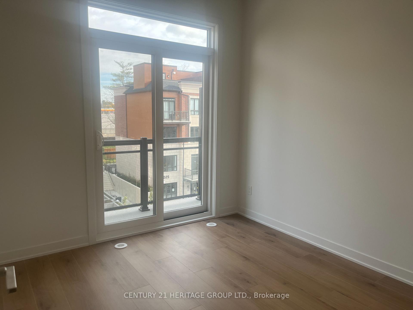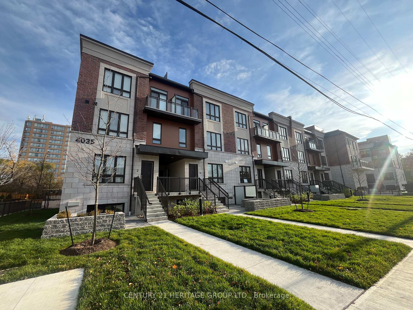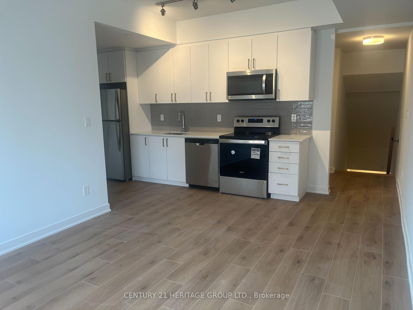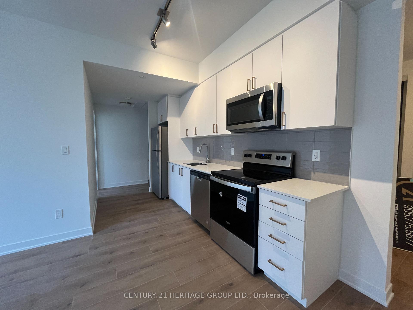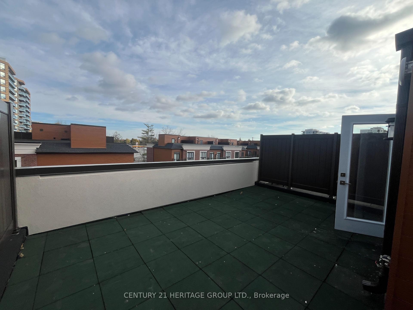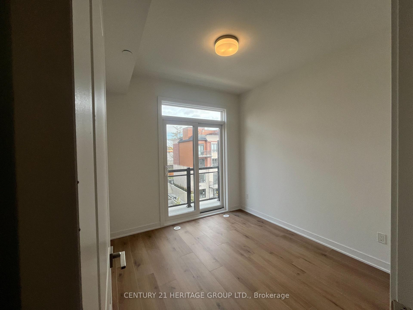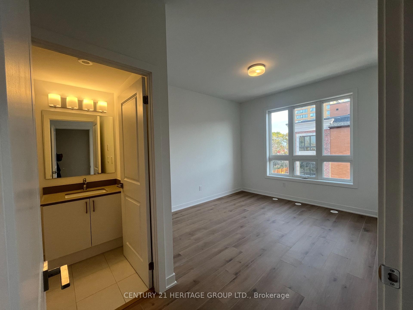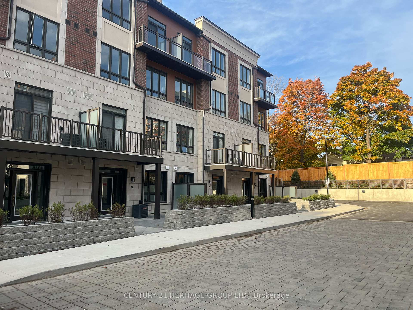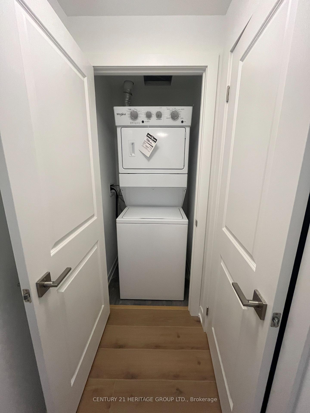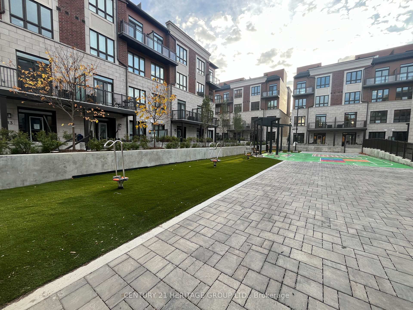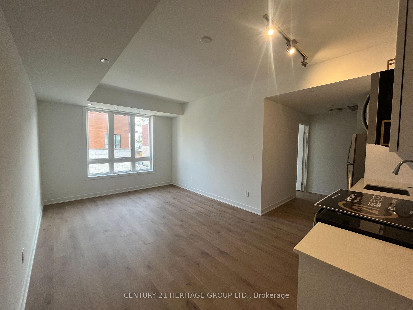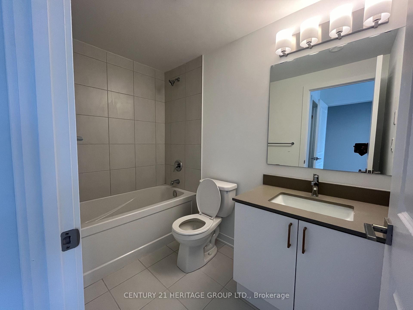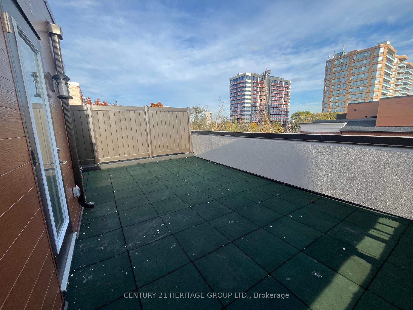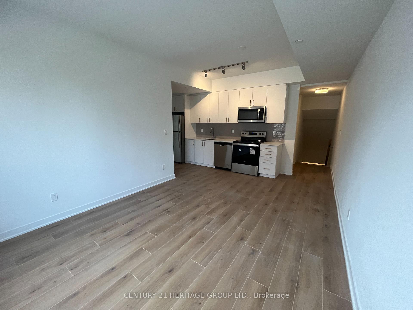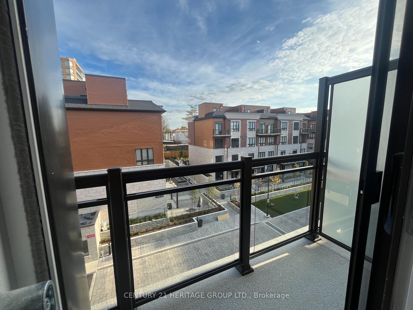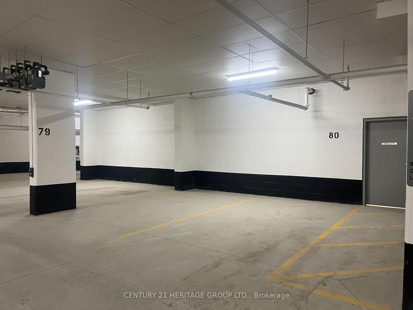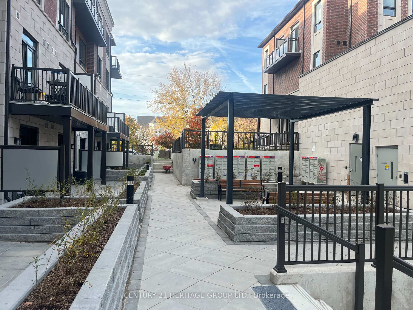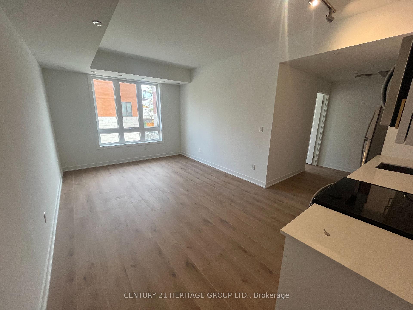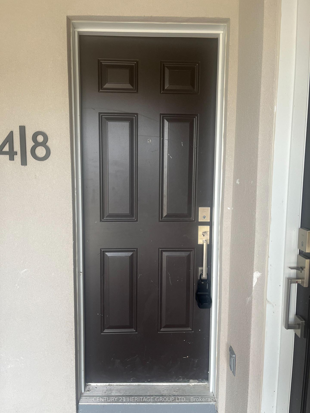$999,500
Available - For Sale
Listing ID: W10405154
4035 Hickory Dr , Unit 8, Mississauga, L4W 0G6, Ontario
| Brand-new 1,337 SQFT condo townhome in Mississauga where luxury and convenience unite. This stunning 3-bedroom, 3-bathroom residence includes a private balcony and an impressive, oversized rooftop terrace with a provision for BBQ hook up perfect for outdoor entertaining, family gatherings, and relaxation. Enhanced with $30,000 in builder upgrades and two dedicated covered parking spaces, this home blends premium style and functionality seamlessly. Ideally located with quick access to highways 401, 403, 427, and QEW, this townhome ensureseasy connectivity for commuting and city access. Enjoy a worry-free lifestyle with a low monthly maintenance fee covering garbage disposal, snow removal, and common area landscaping. With occupancy already granted by the builder, this assignment sale is a rare opportunity to secure a prestigious home in a highly desirable area. Traditional brick and pre-cast exteriors open to light-filled, open-concept interiors with high-end finishes and an elegant, practical layout. Just steps away from the 6.6-kilometer Applewood Hills Greenbelt Trail along Little Etobicoke Creek, this townhome offers a perfect balance of urban convenience and scenic tranquility. The Buyer must see this beautiful home to truly appreciate its charm. |
| Price | $999,500 |
| Taxes: | $0.00 |
| Maintenance Fee: | 405.99 |
| Address: | 4035 Hickory Dr , Unit 8, Mississauga, L4W 0G6, Ontario |
| Province/State: | Ontario |
| Condo Corporation No | 000 |
| Level | 1 |
| Unit No | 8 |
| Directions/Cross Streets: | Dixie / Burnhamthorpe |
| Rooms: | 6 |
| Bedrooms: | 3 |
| Bedrooms +: | |
| Kitchens: | 1 |
| Family Room: | N |
| Basement: | None |
| Approximatly Age: | New |
| Property Type: | Condo Townhouse |
| Style: | 2-Storey |
| Exterior: | Brick Front, Concrete |
| Garage Type: | Underground |
| Garage(/Parking)Space: | 2.00 |
| Drive Parking Spaces: | 0 |
| Park #1 | |
| Parking Spot: | 79 |
| Parking Type: | Common |
| Park #2 | |
| Parking Spot: | 80 |
| Parking Type: | Common |
| Exposure: | Nw |
| Balcony: | Open |
| Locker: | None |
| Pet Permited: | Restrict |
| Retirement Home: | N |
| Approximatly Age: | New |
| Approximatly Square Footage: | 1200-1399 |
| Property Features: | Clear View, Hospital, Park, Public Transit, School |
| Maintenance: | 405.99 |
| Common Elements Included: | Y |
| Parking Included: | Y |
| Fireplace/Stove: | N |
| Heat Source: | Gas |
| Heat Type: | Forced Air |
| Central Air Conditioning: | Central Air |
$
%
Years
This calculator is for demonstration purposes only. Always consult a professional
financial advisor before making personal financial decisions.
| Although the information displayed is believed to be accurate, no warranties or representations are made of any kind. |
| CENTURY 21 HERITAGE GROUP LTD. |
|
|
.jpg?src=Custom)
Dir:
416-548-7854
Bus:
416-548-7854
Fax:
416-981-7184
| Book Showing | Email a Friend |
Jump To:
At a Glance:
| Type: | Condo - Condo Townhouse |
| Area: | Peel |
| Municipality: | Mississauga |
| Neighbourhood: | Applewood |
| Style: | 2-Storey |
| Approximate Age: | New |
| Maintenance Fee: | $405.99 |
| Beds: | 3 |
| Baths: | 3 |
| Garage: | 2 |
| Fireplace: | N |
Locatin Map:
Payment Calculator:
- Color Examples
- Green
- Black and Gold
- Dark Navy Blue And Gold
- Cyan
- Black
- Purple
- Gray
- Blue and Black
- Orange and Black
- Red
- Magenta
- Gold
- Device Examples

