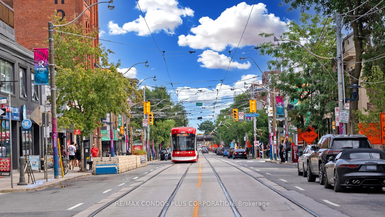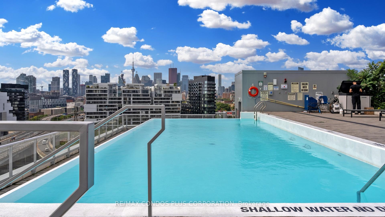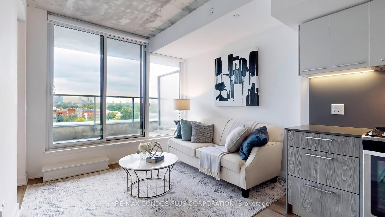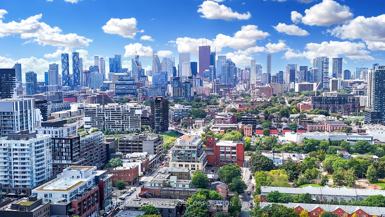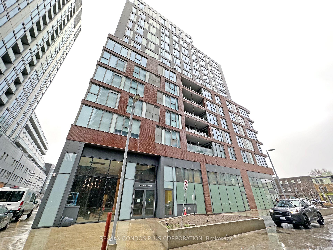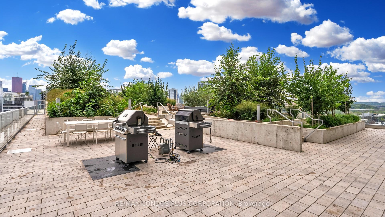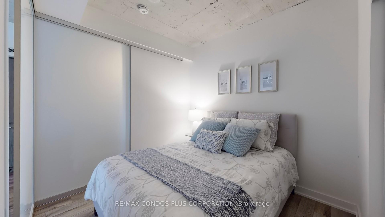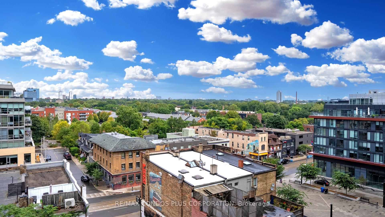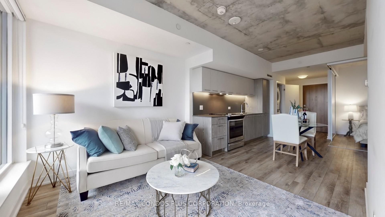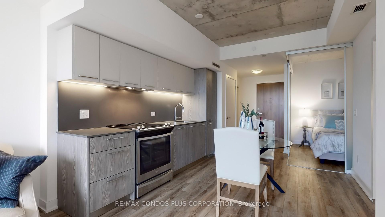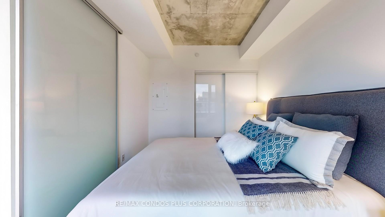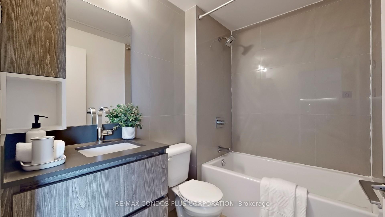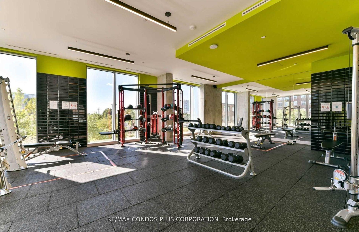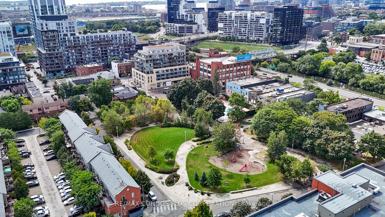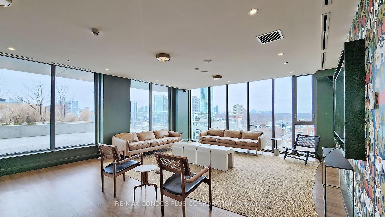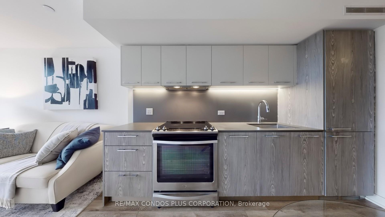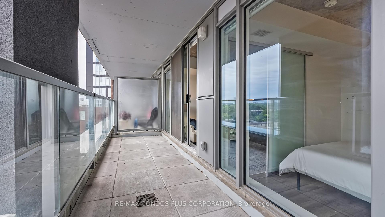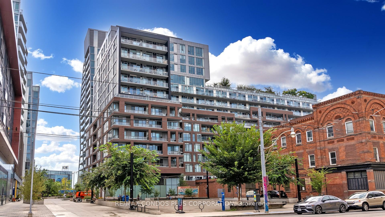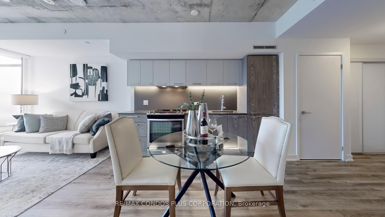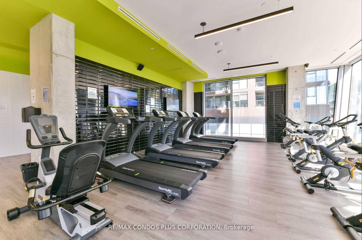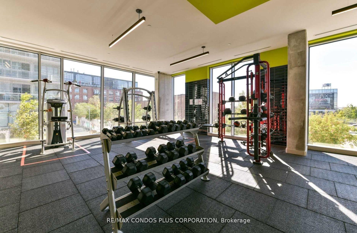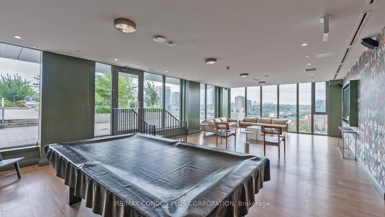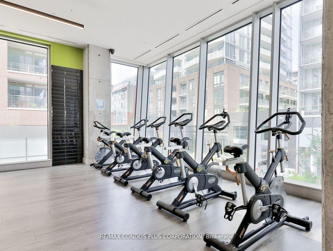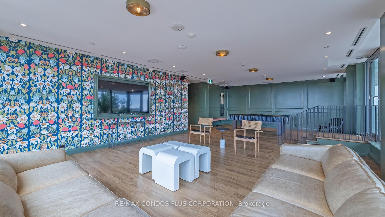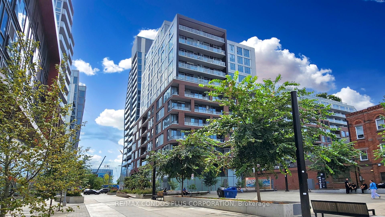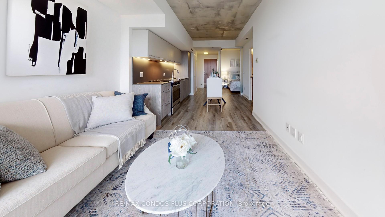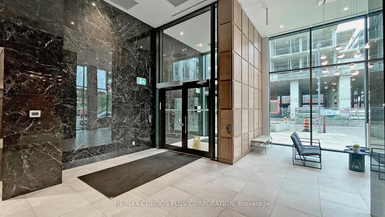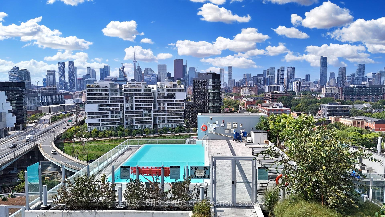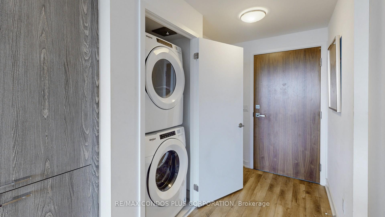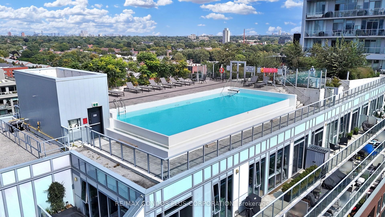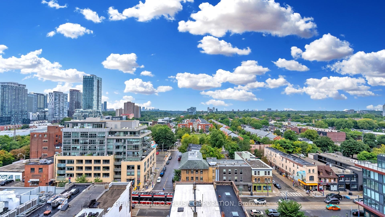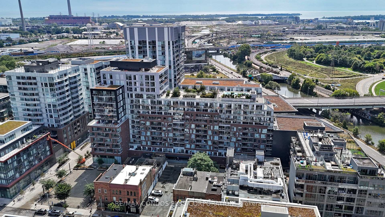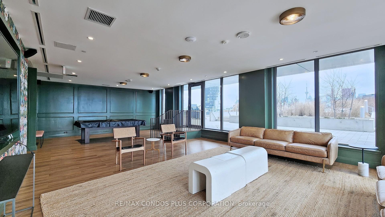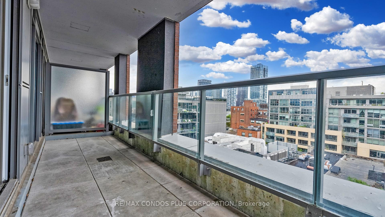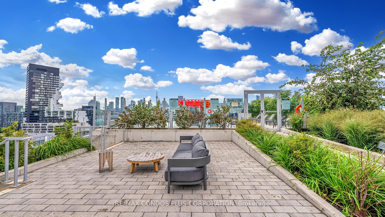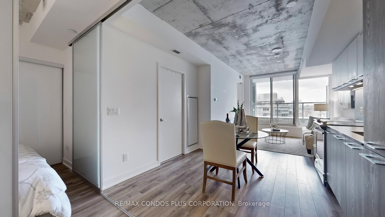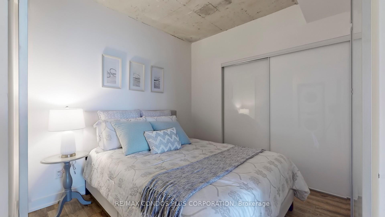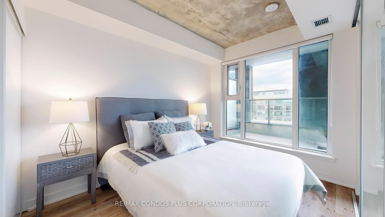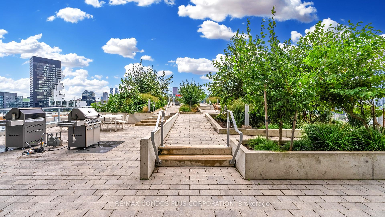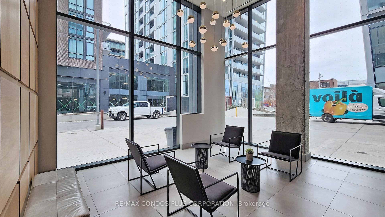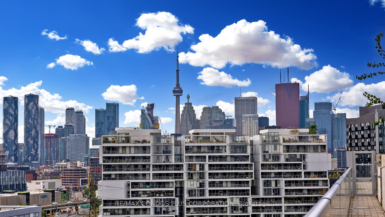$639,000
Available - For Sale
Listing ID: E9788013
30 Baseball Pl , Unit 821, Toronto, M4M 0E8, Ontario
| Experience urban living at its finest in this thoughtfully laid out with Clear View, bright, split 2-bedroom unit W/100 SF Balcony at Riverside Square, adorned with high-quality modern minimalist finishes. The kitchen features custom-designed cabinetry, integrated appliances, and stylish backsplashes, underscoring contemporary living. Enjoy an array of building amenities including a stunning rooftop deck with an infinity pool, outdoor BBQ areas, gym, and a party room. Nestled in Toronto's vibrant Downtown neighbourhood, this home situates you at the centre of convenience and style. Just steps from Queen St East, immerse yourself in an eclectic mix of shops, restaurants, and local cafes that epitomize urban living. With the Queen Streetcar at your doorstep, core downtown Toronto is just a quick transit away. The Corktown Common Park is just minutes away, providing a peaceful retreat from urban excitement. With TTC access right outside and the DVP a mere minute's drive, you're perfectly positioned to enjoy both the vibrant energy of Toronto and easy escapes to tranquility. |
| Extras: All existing appliances: Fridge, Stove, Range hood & Dishwasher. Washer/Dryer, ELF's & Window Coverings. One Parking Included. |
| Price | $639,000 |
| Taxes: | $2453.44 |
| Maintenance Fee: | 510.00 |
| Address: | 30 Baseball Pl , Unit 821, Toronto, M4M 0E8, Ontario |
| Province/State: | Ontario |
| Condo Corporation No | TSCC |
| Level | 8 |
| Unit No | 21 |
| Directions/Cross Streets: | Queen St E / Broadview Ave |
| Rooms: | 4 |
| Bedrooms: | 2 |
| Bedrooms +: | |
| Kitchens: | 1 |
| Family Room: | N |
| Basement: | None |
| Approximatly Age: | 0-5 |
| Property Type: | Condo Apt |
| Style: | Apartment |
| Exterior: | Concrete |
| Garage Type: | Underground |
| Garage(/Parking)Space: | 1.00 |
| Drive Parking Spaces: | 0 |
| Park #1 | |
| Parking Type: | Owned |
| Legal Description: | D/161 |
| Exposure: | N |
| Balcony: | Open |
| Locker: | None |
| Pet Permited: | Restrict |
| Approximatly Age: | 0-5 |
| Approximatly Square Footage: | 600-699 |
| Building Amenities: | Concierge, Guest Suites, Gym, Outdoor Pool, Party/Meeting Room, Rooftop Deck/Garden |
| Property Features: | Hospital, Library, Park, Public Transit |
| Maintenance: | 510.00 |
| Water Included: | Y |
| Common Elements Included: | Y |
| Heat Included: | Y |
| Parking Included: | Y |
| Building Insurance Included: | Y |
| Fireplace/Stove: | N |
| Heat Source: | Gas |
| Heat Type: | Forced Air |
| Central Air Conditioning: | Central Air |
| Ensuite Laundry: | Y |
$
%
Years
This calculator is for demonstration purposes only. Always consult a professional
financial advisor before making personal financial decisions.
| Although the information displayed is believed to be accurate, no warranties or representations are made of any kind. |
| RE/MAX CONDOS PLUS CORPORATION |
|
|
.jpg?src=Custom)
Dir:
416-548-7854
Bus:
416-548-7854
Fax:
416-981-7184
| Virtual Tour | Book Showing | Email a Friend |
Jump To:
At a Glance:
| Type: | Condo - Condo Apt |
| Area: | Toronto |
| Municipality: | Toronto |
| Neighbourhood: | South Riverdale |
| Style: | Apartment |
| Approximate Age: | 0-5 |
| Tax: | $2,453.44 |
| Maintenance Fee: | $510 |
| Beds: | 2 |
| Baths: | 1 |
| Garage: | 1 |
| Fireplace: | N |
Locatin Map:
Payment Calculator:
- Color Examples
- Green
- Black and Gold
- Dark Navy Blue And Gold
- Cyan
- Black
- Purple
- Gray
- Blue and Black
- Orange and Black
- Red
- Magenta
- Gold
- Device Examples

