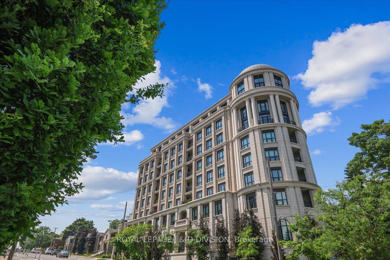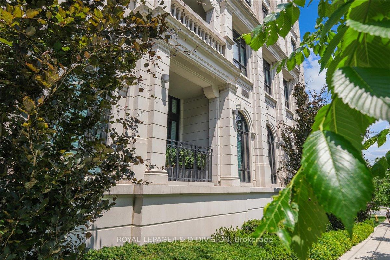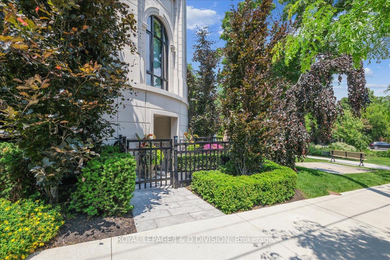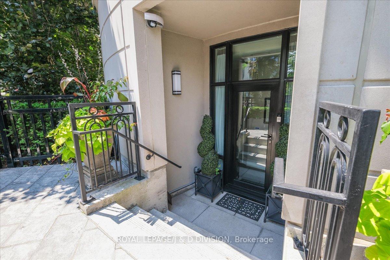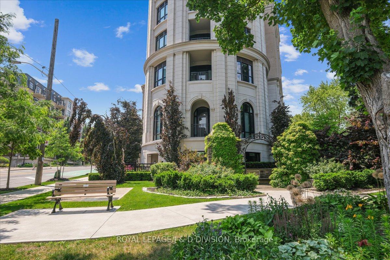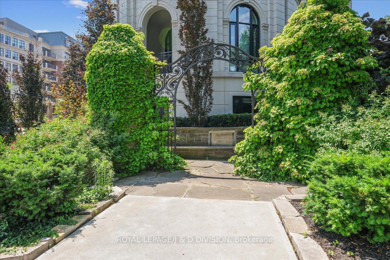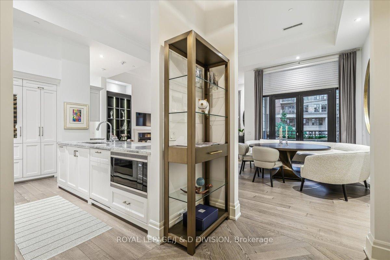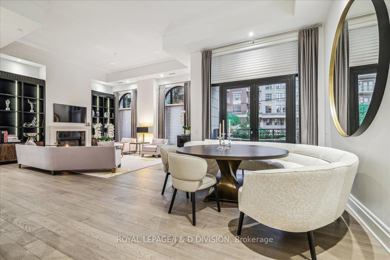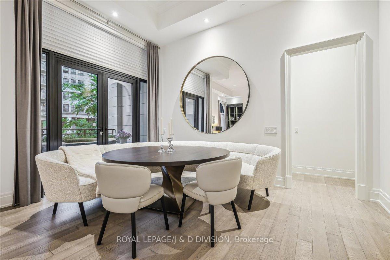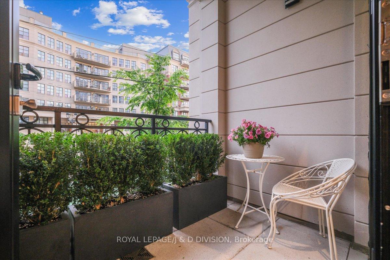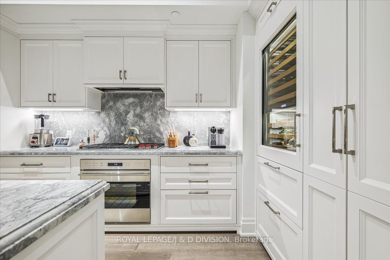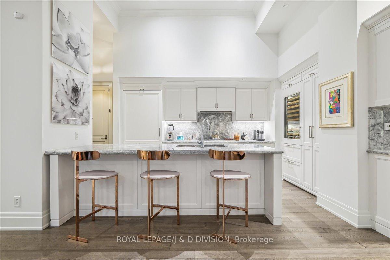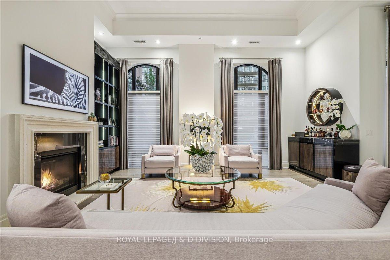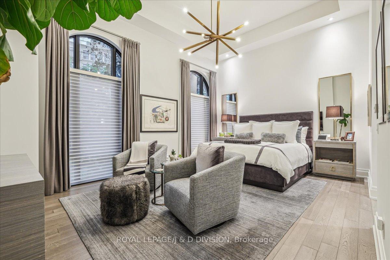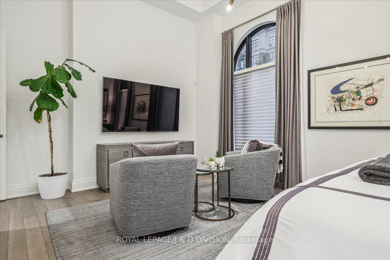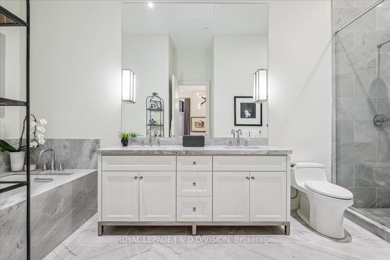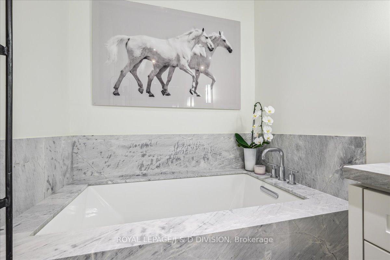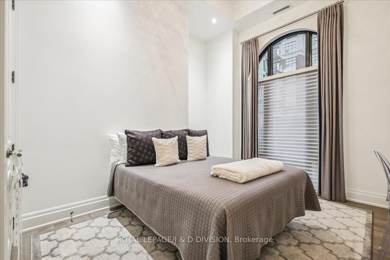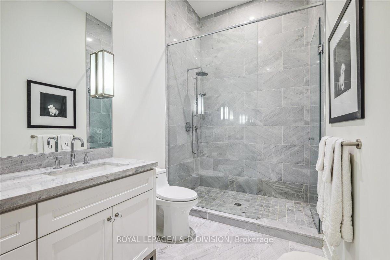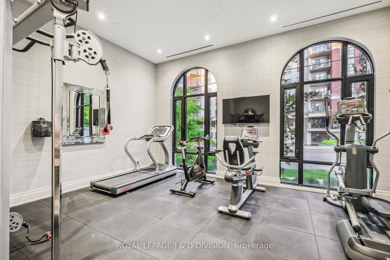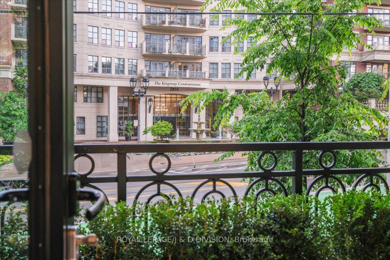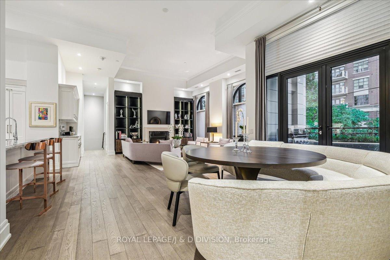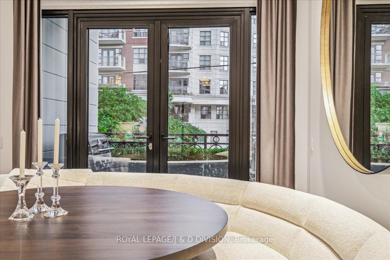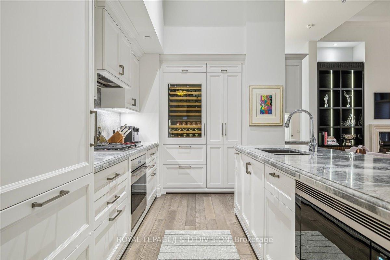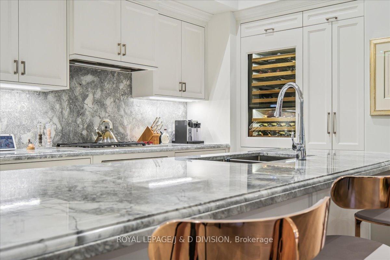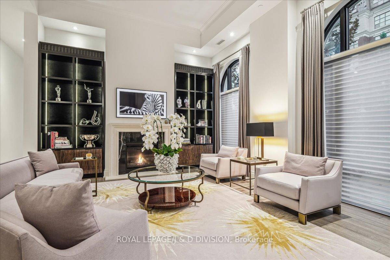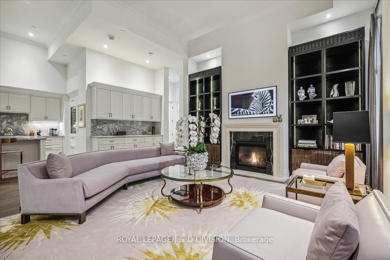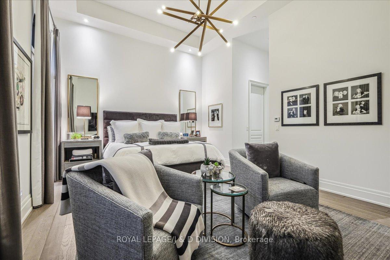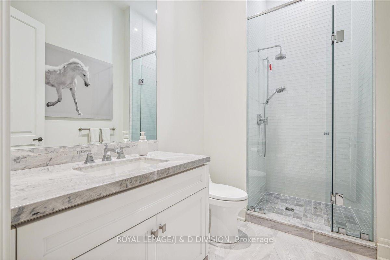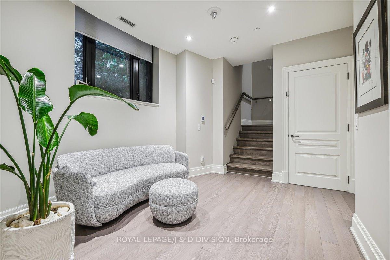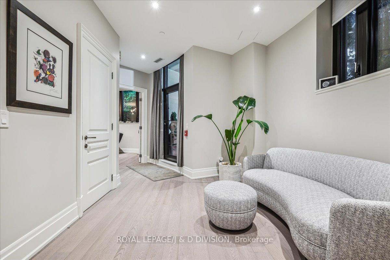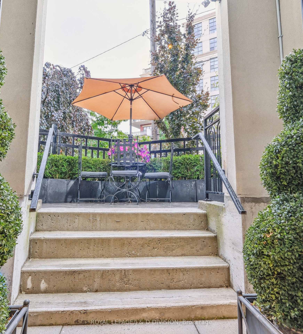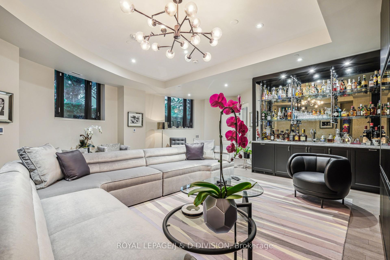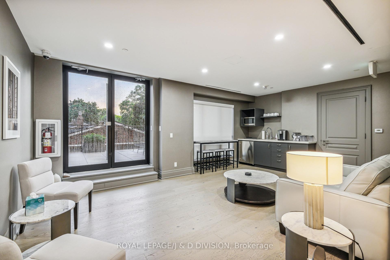$4,350,000
Available - For Sale
Listing ID: W8486140
4 The Kingsway , Unit TH2, Toronto, M8X 2T1, Ontario
| Welcome home to unparalleled luxury at 4 The Kingsway, an architectural landmark by Richard Wengle with interiors by Brian Gluckstein. This exclusive boutique 8-storey building offers 34 residences that redefine elegance and hotel inspired service. Boasting nearly 3,000 square feet of mostly single-level living, Townhouse Two is a rare two-storey residence, tastefully designed by Avenue Road and featuring extensive upgrades throughout. Enjoy both interior and exterior access via your very own private entrance. The gracious foyer welcomes you into the sophisticated living and dining rooms with soaring 13' ceilings highlighted by the floor-to-ceiling, triple-pane, arched windows that bathe the space in bright southern light. The gas fireplace is framed by custom bookshelves and compliments the bespoke bar-console showcasing stunning craftsmanship. The ideal open plan and walkout to the covered balcony with a gas line is perfect for entertaining both indoors and out. The Cameo Kitchen is a Chef's dream with stunning Quartzite, Wolf gas range, wine fridge, double sink and additional custom millwork for premium storage. The primary suite, separate and private from the main living areas, offers a luxe sitting area, custom fitted double walk-in closets and 5-piece spa-inspired ensuite. The ideal split plan provides a secondary bedroom complete with hall bath and large closet. The expansive laundry room offers a Miele washer and dryer, folding counter and custom built-ins providing ample additional storage. The walkout level, with heated floors, provides exterior access to the Parisian-inspired terrace, a spacious family room with stunning floor to ceiling bespoke wet bar, additional powder room and direct access to the private 3 car parking and 1 oversized private locker room. This is truly a one-of-a-kind residence and a rarity in the Kingsway, steps from renowned restaurants, local boutiques, and transit on Bloor. |
| Extras: Premium amenities: gym, party room, outdoor terrace, 24/h concierge, valet service, visitor pkg. Minutes to The Humber River walking trails, High Park, St George's Golf & Country Club, and 2 TTC Subway Stations. |
| Price | $4,350,000 |
| Taxes: | $10278.70 |
| Maintenance Fee: | 4150.05 |
| Address: | 4 The Kingsway , Unit TH2, Toronto, M8X 2T1, Ontario |
| Province/State: | Ontario |
| Condo Corporation No | TSCC |
| Level | 1 |
| Unit No | 2 |
| Directions/Cross Streets: | Bloor St W & The Kingsway |
| Rooms: | 8 |
| Bedrooms: | 2 |
| Bedrooms +: | |
| Kitchens: | 1 |
| Family Room: | Y |
| Basement: | Fin W/O |
| Property Type: | Condo Townhouse |
| Style: | 2-Storey |
| Exterior: | Stone |
| Garage Type: | Underground |
| Garage(/Parking)Space: | 3.00 |
| Drive Parking Spaces: | 0 |
| Park #1 | |
| Parking Spot: | 08 |
| Parking Type: | Owned |
| Legal Description: | A |
| Park #2 | |
| Parking Spot: | 05 |
| Parking Type: | Owned |
| Legal Description: | A |
| Exposure: | Se |
| Balcony: | Open |
| Locker: | Owned |
| Pet Permited: | Restrict |
| Approximatly Square Footage: | 2750-2999 |
| Building Amenities: | Bbqs Allowed, Concierge, Gym, Party/Meeting Room, Rooftop Deck/Garden, Visitor Parking |
| Property Features: | Park, School |
| Maintenance: | 4150.05 |
| Water Included: | Y |
| Common Elements Included: | Y |
| Parking Included: | Y |
| Building Insurance Included: | Y |
| Fireplace/Stove: | Y |
| Heat Source: | Gas |
| Heat Type: | Heat Pump |
| Central Air Conditioning: | Central Air |
| Laundry Level: | Main |
| Ensuite Laundry: | Y |
$
%
Years
This calculator is for demonstration purposes only. Always consult a professional
financial advisor before making personal financial decisions.
| Although the information displayed is believed to be accurate, no warranties or representations are made of any kind. |
| ROYAL LEPAGE/J & D DIVISION |
|
|
.jpg?src=Custom)
Dir:
416-548-7854
Bus:
416-548-7854
Fax:
416-981-7184
| Virtual Tour | Book Showing | Email a Friend |
Jump To:
At a Glance:
| Type: | Condo - Condo Townhouse |
| Area: | Toronto |
| Municipality: | Toronto |
| Neighbourhood: | Kingsway South |
| Style: | 2-Storey |
| Tax: | $10,278.7 |
| Maintenance Fee: | $4,150.05 |
| Beds: | 2 |
| Baths: | 3 |
| Garage: | 3 |
| Fireplace: | Y |
Locatin Map:
Payment Calculator:
- Color Examples
- Green
- Black and Gold
- Dark Navy Blue And Gold
- Cyan
- Black
- Purple
- Gray
- Blue and Black
- Orange and Black
- Red
- Magenta
- Gold
- Device Examples

