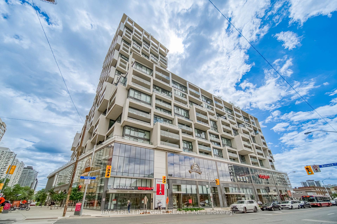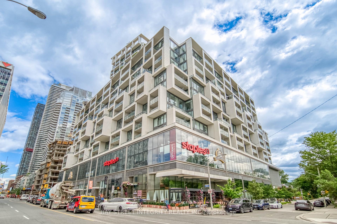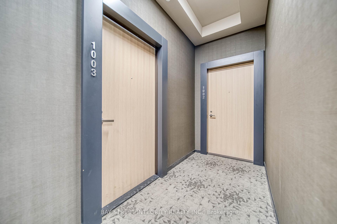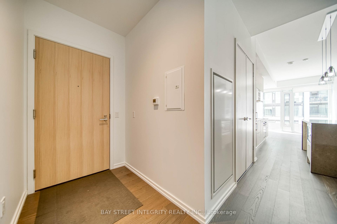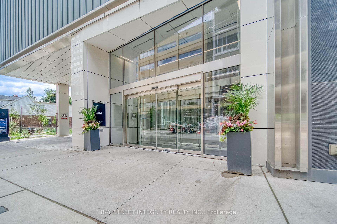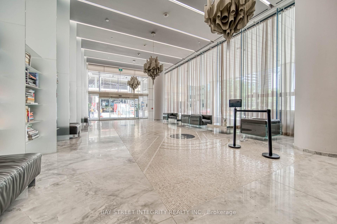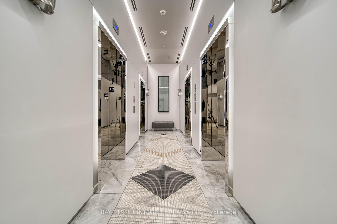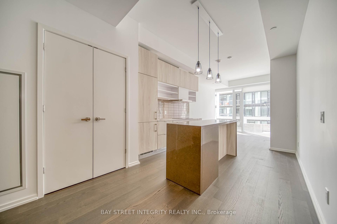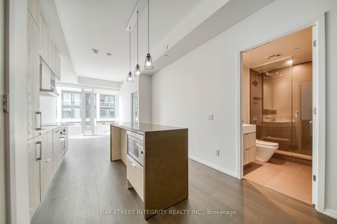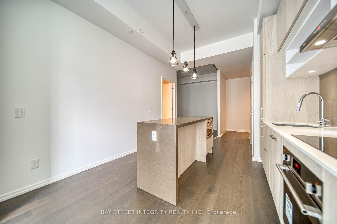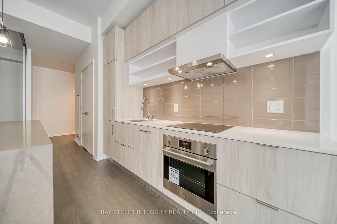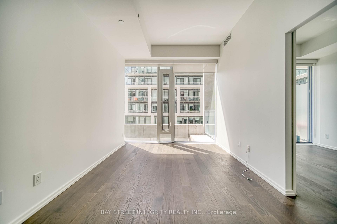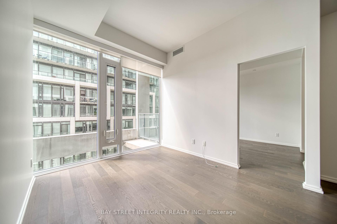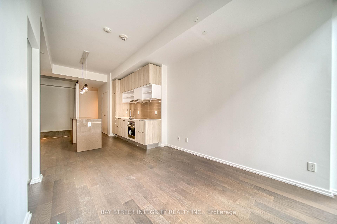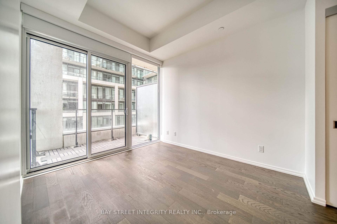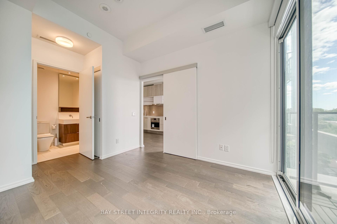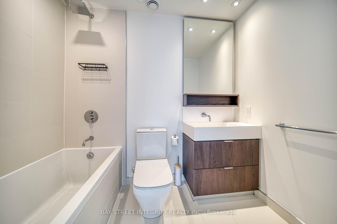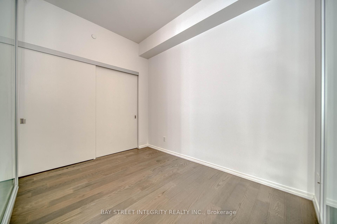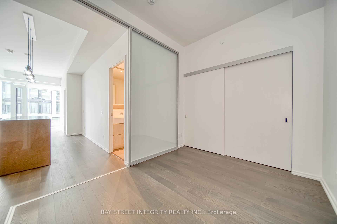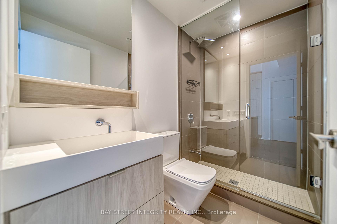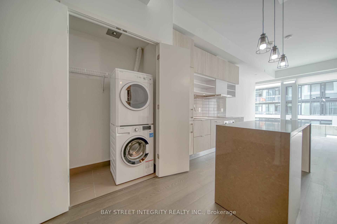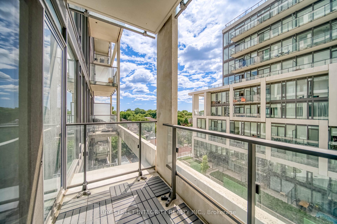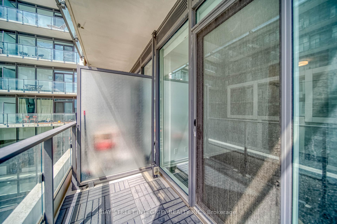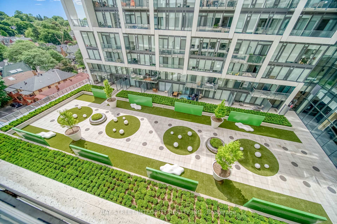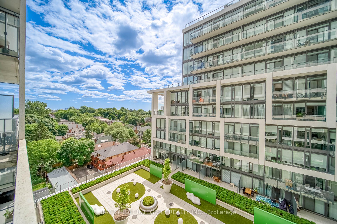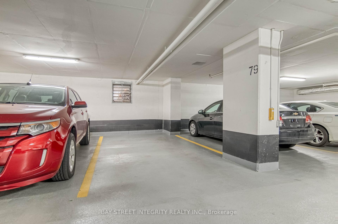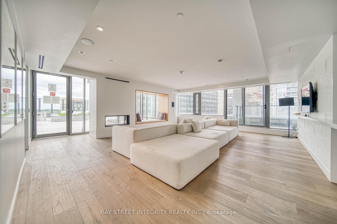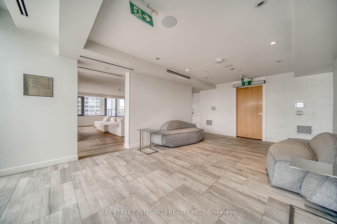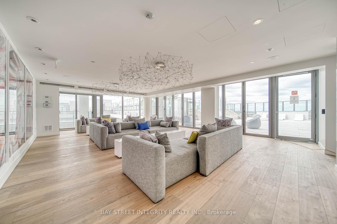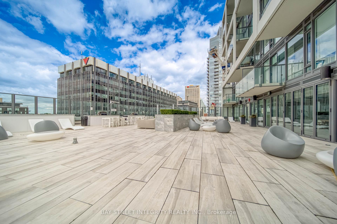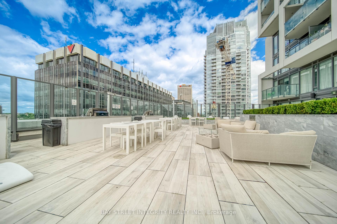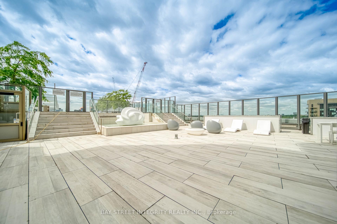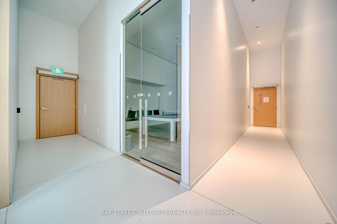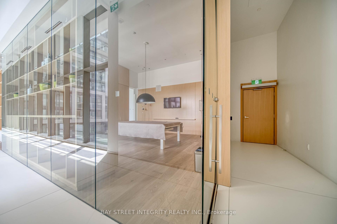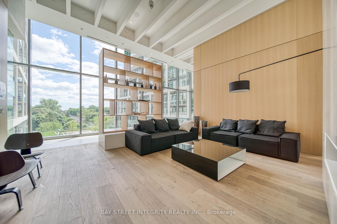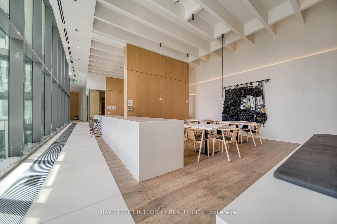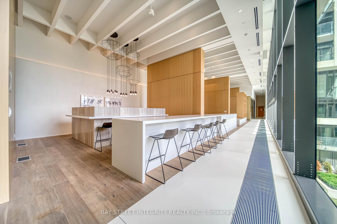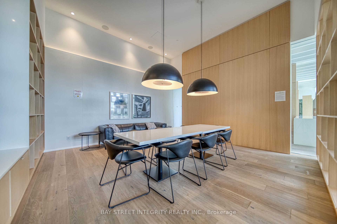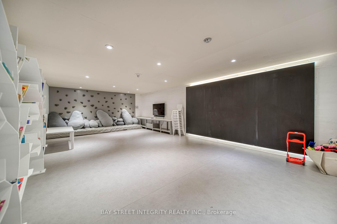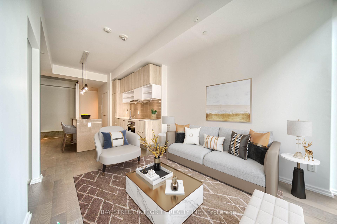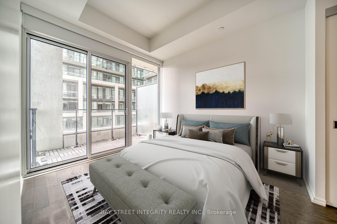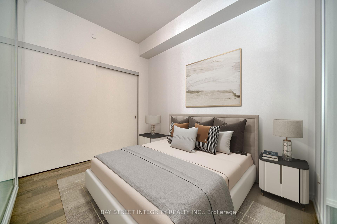$759,000
Available - For Sale
Listing ID: C9379362
5 Soudan Ave , Unit 1002, Toronto, M4S 0B1, Ontario
| Welcome To Art Shoppe Lofts + Condos in the heart of Yonge & Eglinton! This rarely offered 732 sqft split 2 bedroom, 2 full bathroom unit comes fully upgraded with 1 parking.Breathtaking unobstructed south east views .9ft high ceilings,floor to ceiling windows,walk-in closet and double wide balcony.Great natural light throughout and functional layout with no wasted space. Gorgeous modern kitchen with high-end built-in appliances, large waterfall centre island and quartz countertops. Nestled in a quiet, family-friendly neighbourhood of Yonge & Eglinton with trendy shops, restaurants and cafes around the corner. Just steps to the Yonge Subway line (Eglinton Station), Eglinton LRT and great commercial tenants in the building including Farmboy, Staples, West Elm and Oretta. Close proximity to top-rated public schools: Whitney Jr PS, North Toronto CI and St. Monica Catholic School.Parking included. Incredible amenities include: Roof top infinity pool, hot tub, cabanas, party room, state of the art fitness centre/gym, yoga room, wine tasting room, theatre room, concierge, visitor parking & much more! |
| Extras: Parking included. Incredible amenities include: Roof top infinity pool, hot tub, cabanas, party room, state of the art fitness centre/gym, yoga room, wine tasting room, theatre room, concierge, visitor parking & much more! |
| Price | $759,000 |
| Taxes: | $3351.30 |
| Maintenance Fee: | 708.00 |
| Address: | 5 Soudan Ave , Unit 1002, Toronto, M4S 0B1, Ontario |
| Province/State: | Ontario |
| Condo Corporation No | TSCC |
| Level | 6 |
| Unit No | 2 |
| Directions/Cross Streets: | Yonge & Soudan |
| Rooms: | 4 |
| Bedrooms: | 2 |
| Bedrooms +: | |
| Kitchens: | 1 |
| Family Room: | N |
| Basement: | None |
| Approximatly Age: | 0-5 |
| Property Type: | Condo Apt |
| Style: | Apartment |
| Exterior: | Concrete |
| Garage Type: | Underground |
| Garage(/Parking)Space: | 1.00 |
| Drive Parking Spaces: | 0 |
| Park #1 | |
| Parking Type: | Owned |
| Park #2 | |
| Parking Spot: | B79 |
| Exposure: | Se |
| Balcony: | Open |
| Locker: | None |
| Pet Permited: | Restrict |
| Approximatly Age: | 0-5 |
| Approximatly Square Footage: | 700-799 |
| Building Amenities: | Guest Suites, Gym, Outdoor Pool, Party/Meeting Room, Rooftop Deck/Garden, Visitor Parking |
| Property Features: | Arts Centre, Library, Park, Public Transit, Rec Centre |
| Maintenance: | 708.00 |
| CAC Included: | Y |
| Common Elements Included: | Y |
| Parking Included: | Y |
| Building Insurance Included: | Y |
| Fireplace/Stove: | N |
| Heat Source: | Gas |
| Heat Type: | Forced Air |
| Central Air Conditioning: | Central Air |
| Ensuite Laundry: | Y |
$
%
Years
This calculator is for demonstration purposes only. Always consult a professional
financial advisor before making personal financial decisions.
| Although the information displayed is believed to be accurate, no warranties or representations are made of any kind. |
| BAY STREET INTEGRITY REALTY INC. |
|
|
.jpg?src=Custom)
Dir:
416-548-7854
Bus:
416-548-7854
Fax:
416-981-7184
| Book Showing | Email a Friend |
Jump To:
At a Glance:
| Type: | Condo - Condo Apt |
| Area: | Toronto |
| Municipality: | Toronto |
| Neighbourhood: | Mount Pleasant West |
| Style: | Apartment |
| Approximate Age: | 0-5 |
| Tax: | $3,351.3 |
| Maintenance Fee: | $708 |
| Beds: | 2 |
| Baths: | 2 |
| Garage: | 1 |
| Fireplace: | N |
Locatin Map:
Payment Calculator:
- Color Examples
- Green
- Black and Gold
- Dark Navy Blue And Gold
- Cyan
- Black
- Purple
- Gray
- Blue and Black
- Orange and Black
- Red
- Magenta
- Gold
- Device Examples

