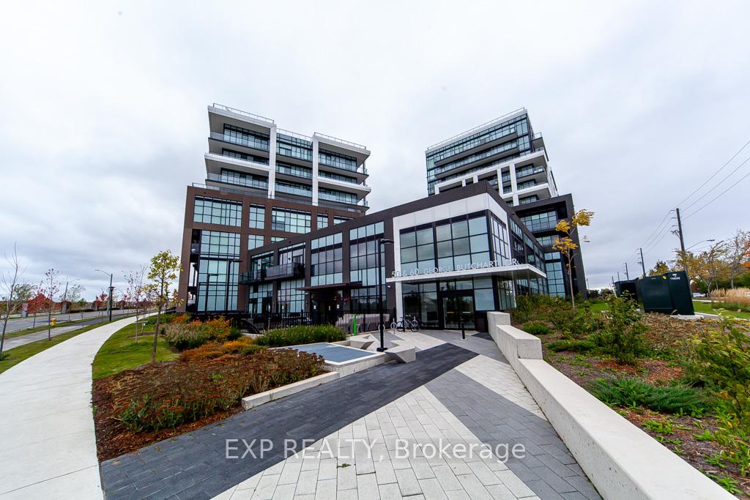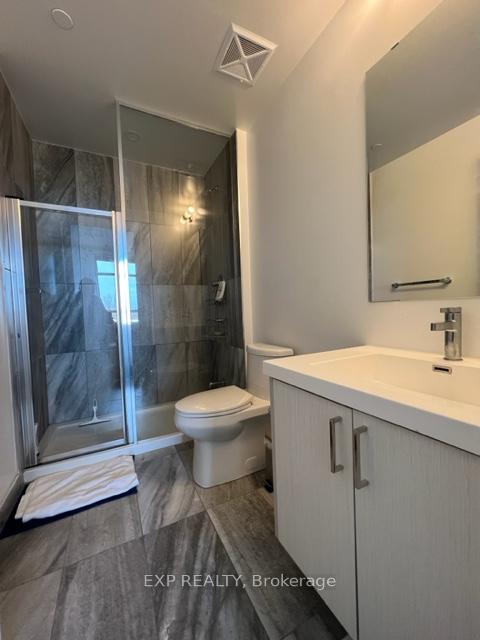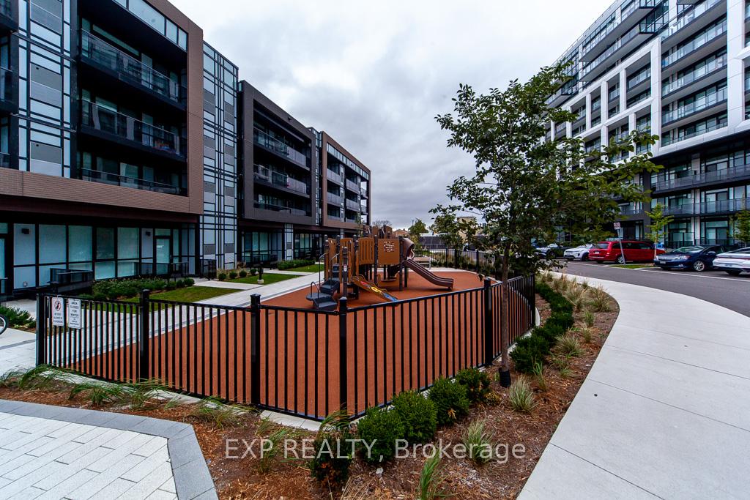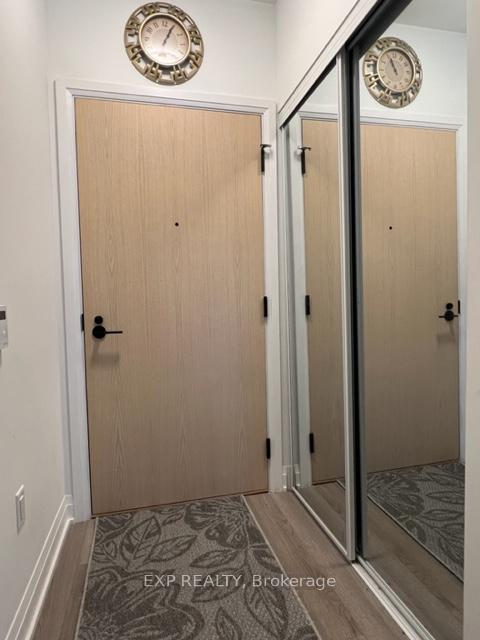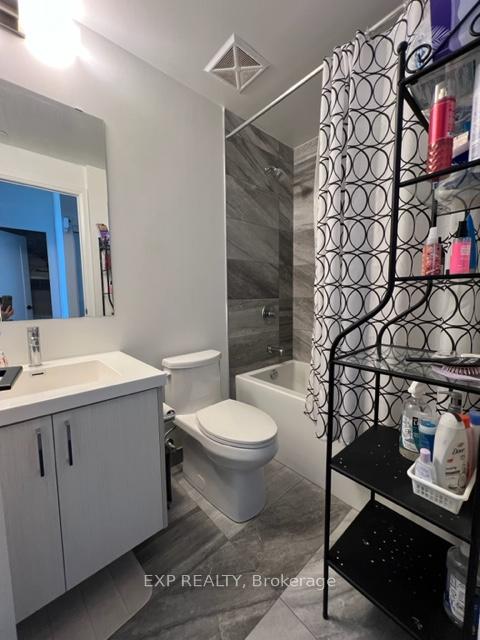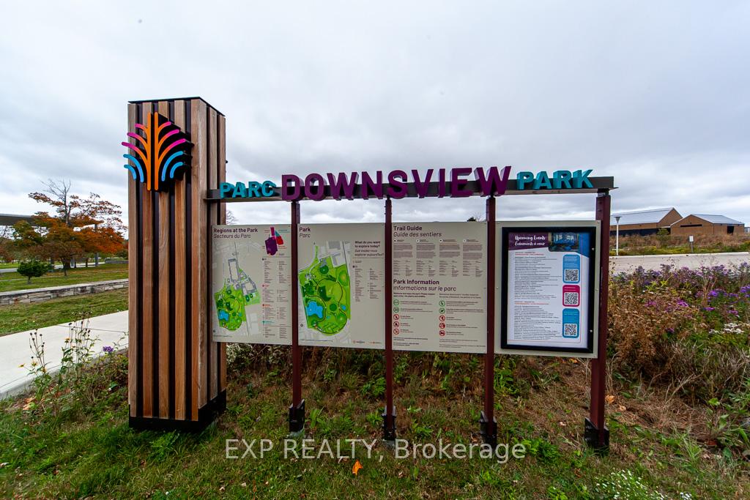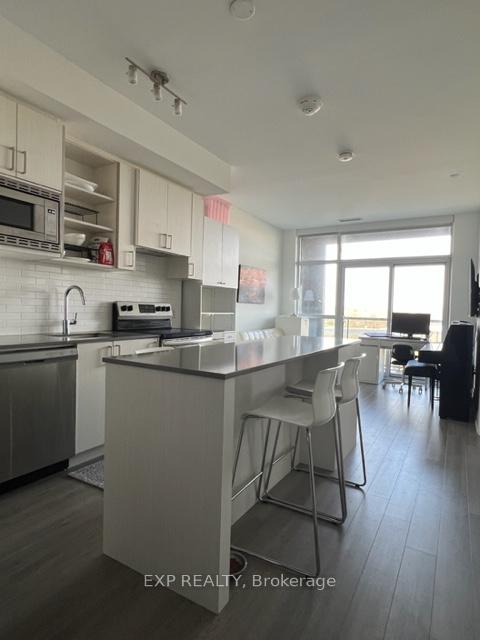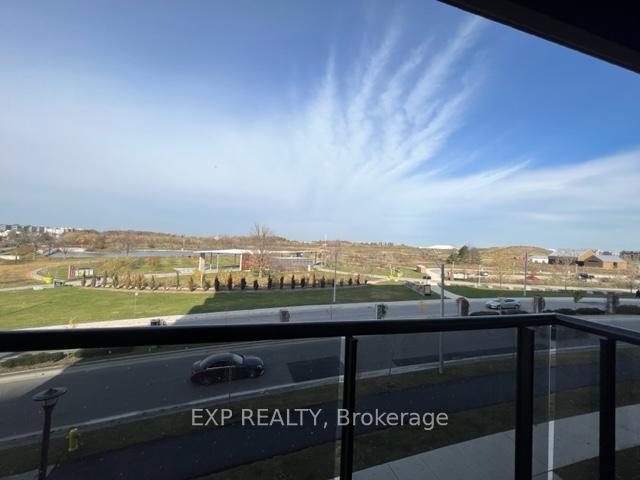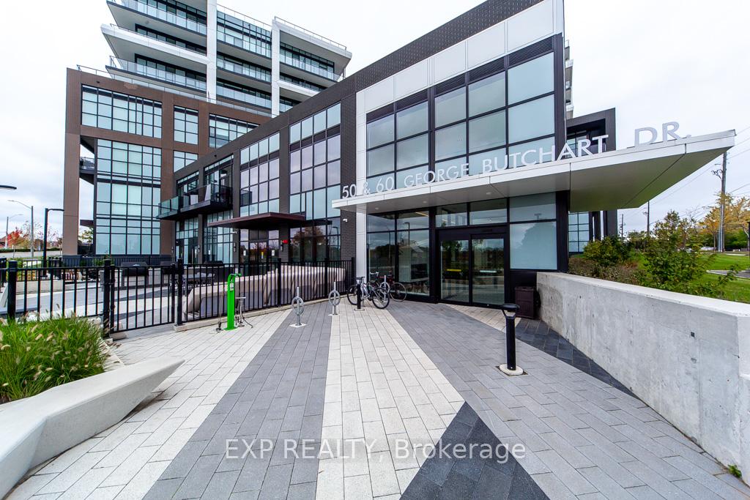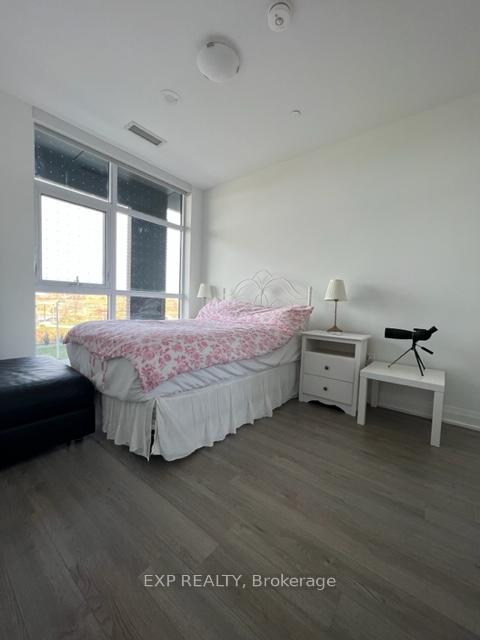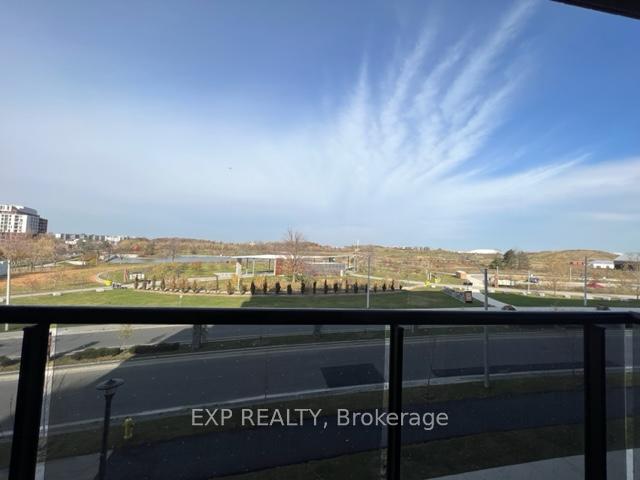$2,650
Available - For Rent
Listing ID: W10418166
60 George Butchart Dr , Unit 215, Toronto, M3K 2C5, Ontario
| Welcome to your future home A Mattamy built Condo in the heart of North York's Downsview park. Thisunit boasts 668 sqft. of designed living space with w/o balcony where you can bask in the beauty ofnature right from the comfort of your home. This bright and spacious 1-bedroom plus den, 2 full bathcondo is the epitome of modern living. With its north/east facing position, you can indulge inbreathtaking views of the nearby park and a serene pond, creating a tranquil atmosphere that willinstantly make you feel at peace. Enjoy All The Amenities Including Fitness Room, Yoga Studio, PartyRoom, BBQ Area, Visitor Parking & A 24Hr Concierge, TTC at your door step, Close To Subway! |
| Extras: Stainless steel Fridge, Stove, B/I Dishwasher, Washer & Dryer, B/I Microwave |
| Price | $2,650 |
| Address: | 60 George Butchart Dr , Unit 215, Toronto, M3K 2C5, Ontario |
| Province/State: | Ontario |
| Condo Corporation No | TSCP |
| Level | 2 |
| Unit No | 42 |
| Directions/Cross Streets: | Keele St./Downsview Park Blvd. |
| Rooms: | 7 |
| Bedrooms: | 1 |
| Bedrooms +: | 1 |
| Kitchens: | 1 |
| Family Room: | N |
| Basement: | None |
| Furnished: | N |
| Approximatly Age: | 0-5 |
| Property Type: | Condo Apt |
| Style: | Apartment |
| Exterior: | Brick |
| Garage Type: | Underground |
| Garage(/Parking)Space: | 0.00 |
| Drive Parking Spaces: | 1 |
| Park #1 | |
| Parking Spot: | 212 |
| Parking Type: | Owned |
| Legal Description: | B |
| Exposure: | N |
| Balcony: | Open |
| Locker: | None |
| Pet Permited: | Restrict |
| Approximatly Age: | 0-5 |
| Approximatly Square Footage: | 600-699 |
| Building Amenities: | Concierge, Exercise Room, Party/Meeting Room, Visitor Parking |
| Property Features: | Hospital, Library, Park, Place Of Worship, Public Transit, School |
| CAC Included: | Y |
| Common Elements Included: | Y |
| Heat Included: | Y |
| Parking Included: | Y |
| Building Insurance Included: | Y |
| Fireplace/Stove: | N |
| Heat Source: | Other |
| Heat Type: | Forced Air |
| Central Air Conditioning: | Central Air |
| Laundry Level: | Main |
| Ensuite Laundry: | Y |
| Elevator Lift: | Y |
| Although the information displayed is believed to be accurate, no warranties or representations are made of any kind. |
| EXP REALTY |
|
|
.jpg?src=Custom)
Dir:
416-548-7854
Bus:
416-548-7854
Fax:
416-981-7184
| Book Showing | Email a Friend |
Jump To:
At a Glance:
| Type: | Condo - Condo Apt |
| Area: | Toronto |
| Municipality: | Toronto |
| Neighbourhood: | Downsview-Roding-CFB |
| Style: | Apartment |
| Approximate Age: | 0-5 |
| Beds: | 1+1 |
| Baths: | 2 |
| Fireplace: | N |
Locatin Map:
- Color Examples
- Green
- Black and Gold
- Dark Navy Blue And Gold
- Cyan
- Black
- Purple
- Gray
- Blue and Black
- Orange and Black
- Red
- Magenta
- Gold
- Device Examples

