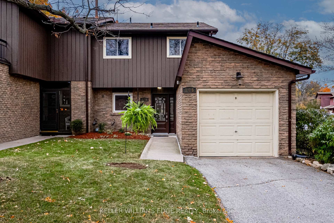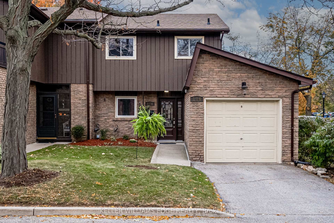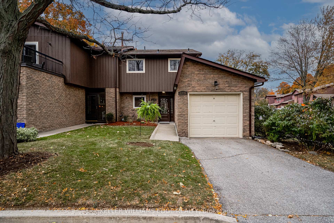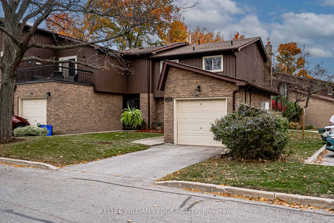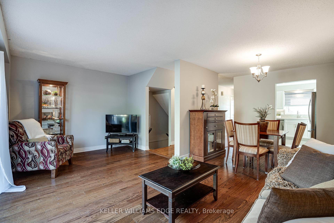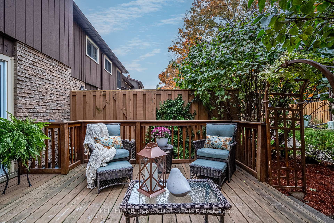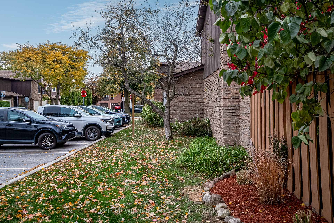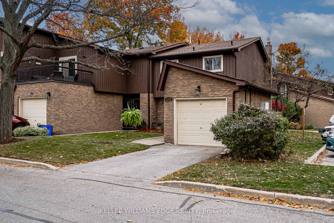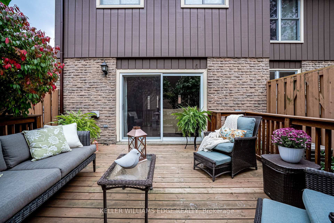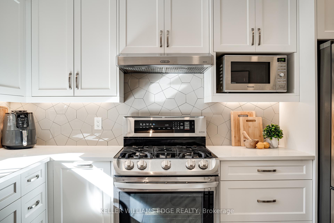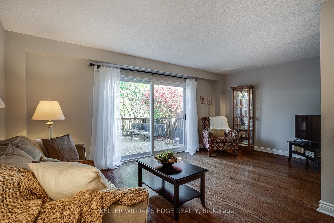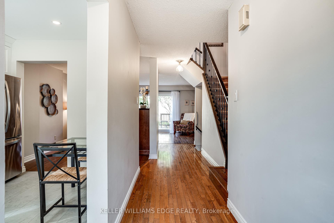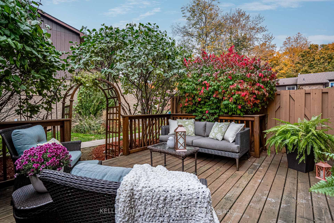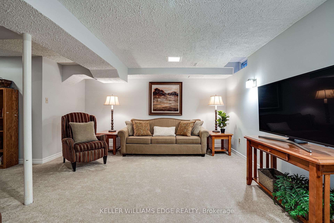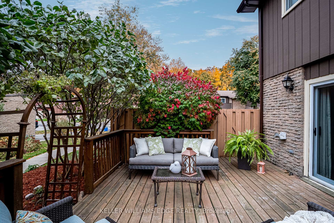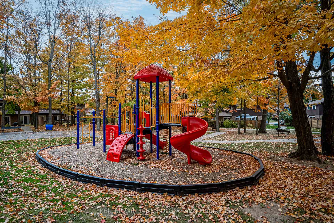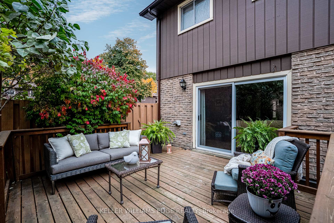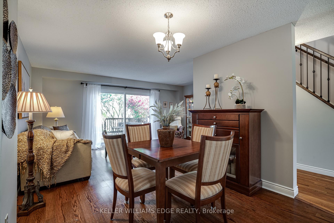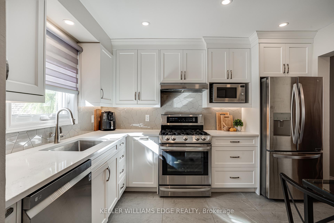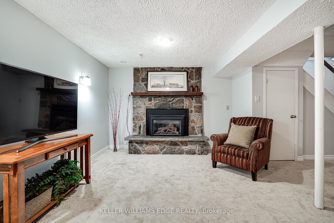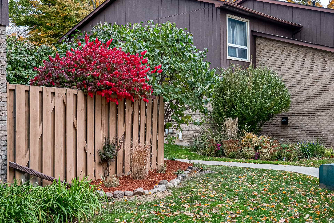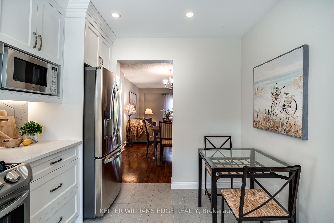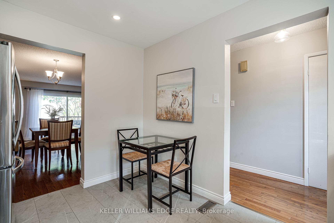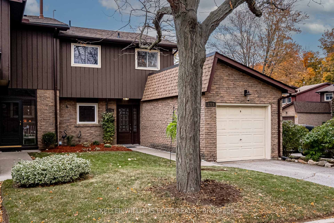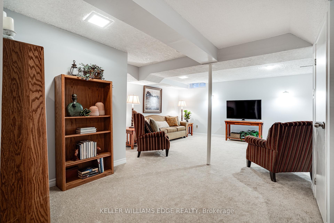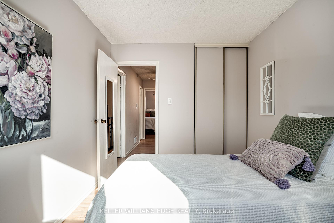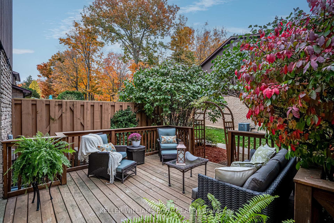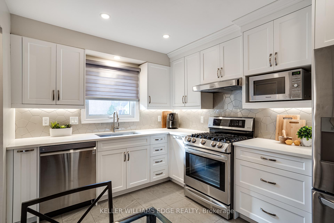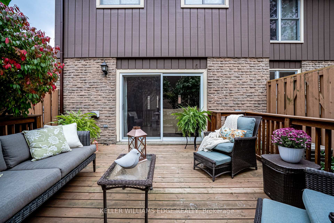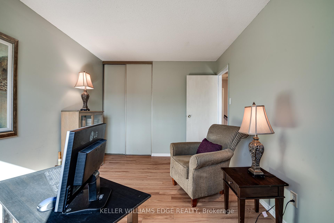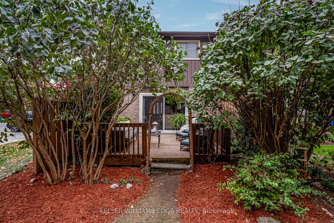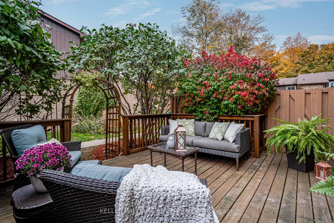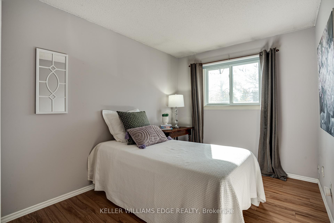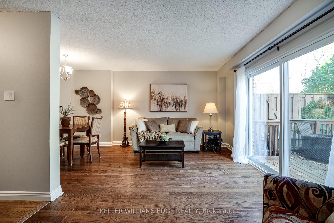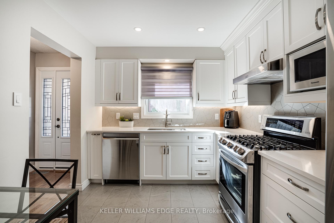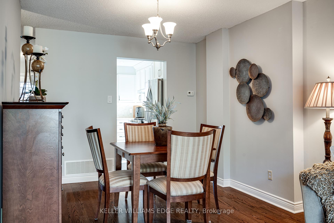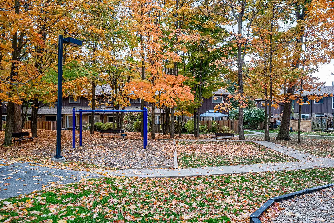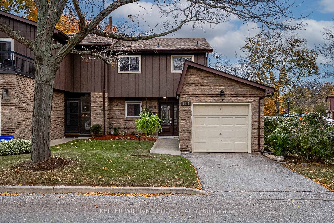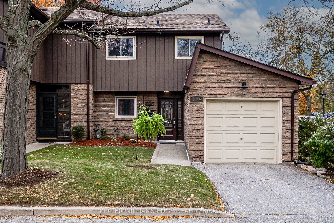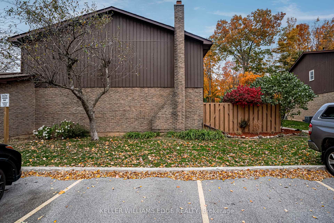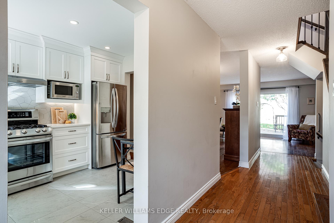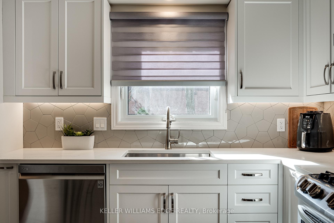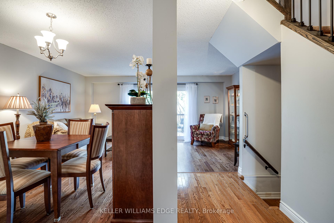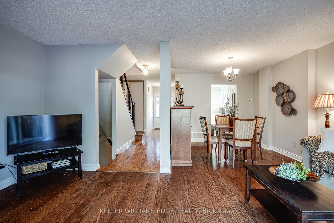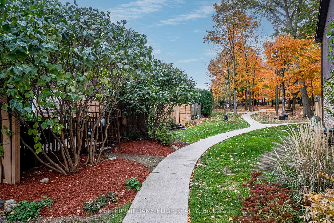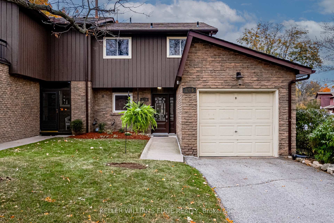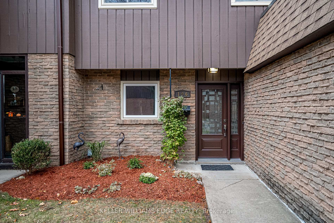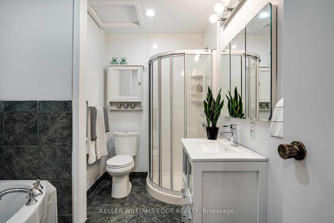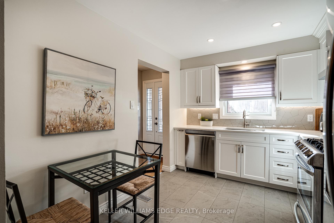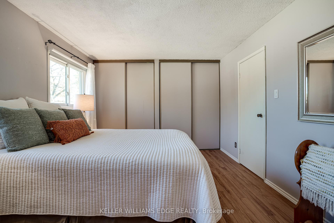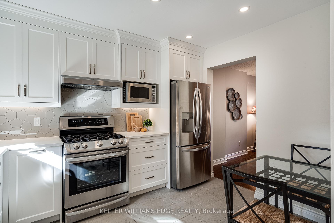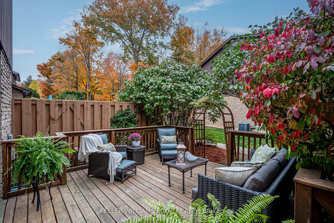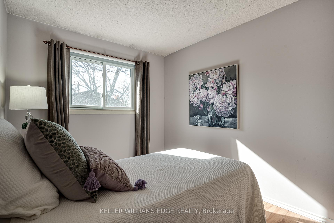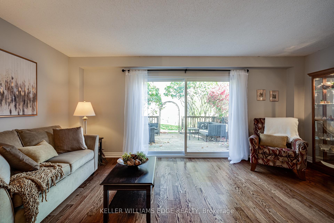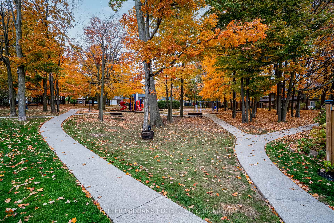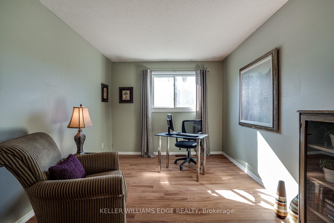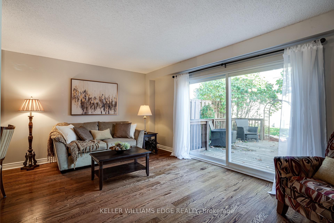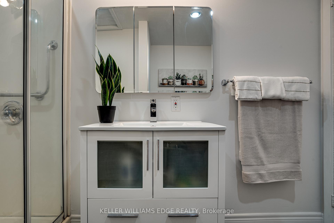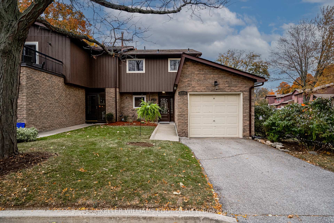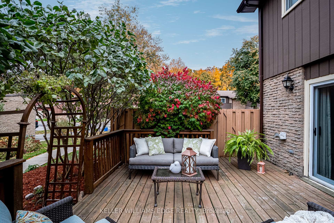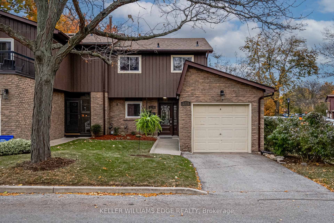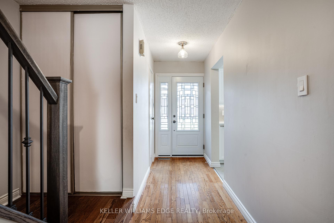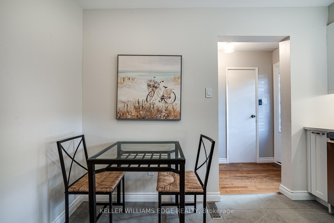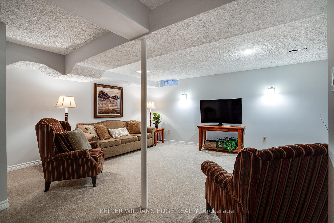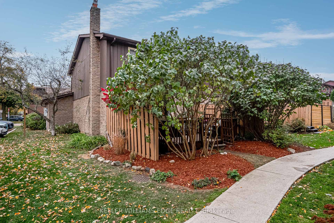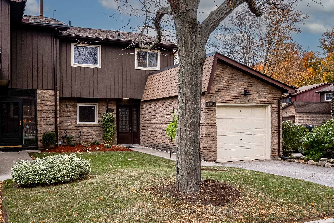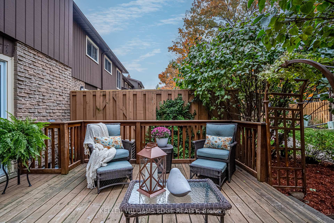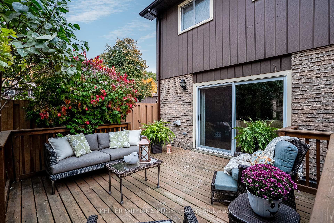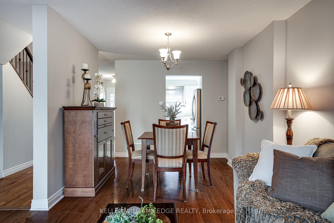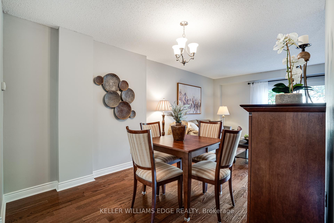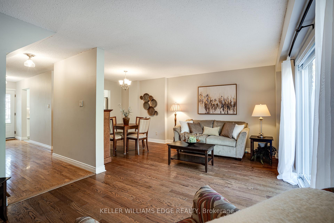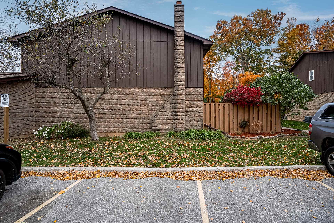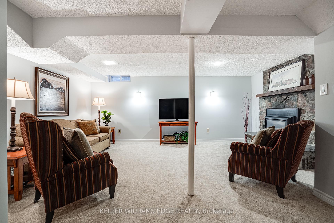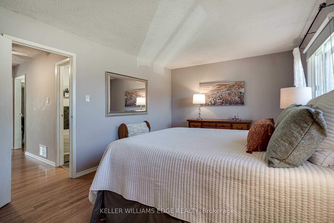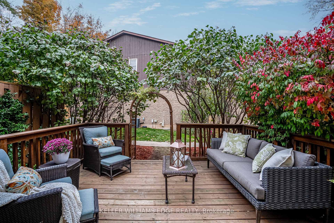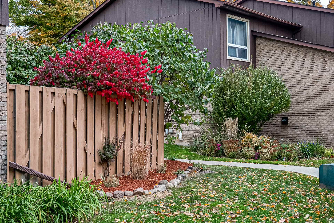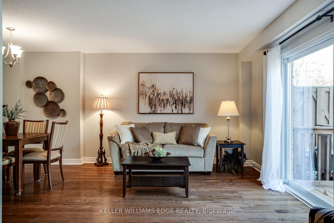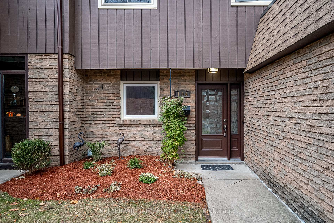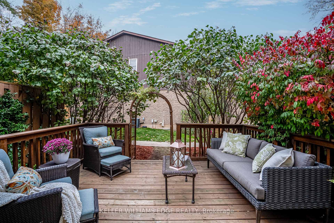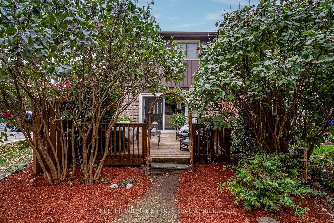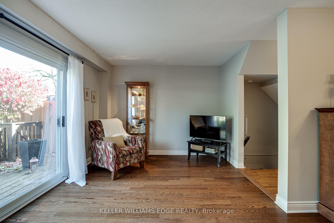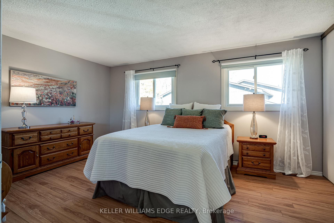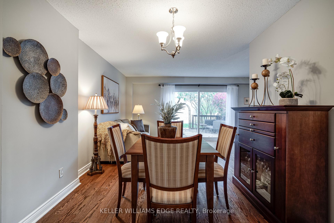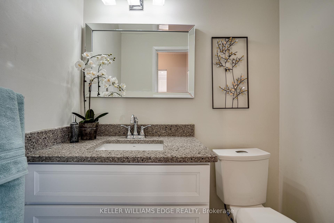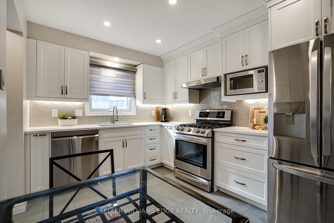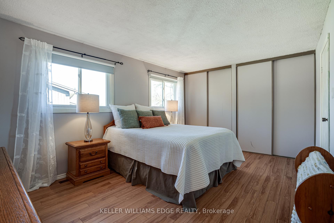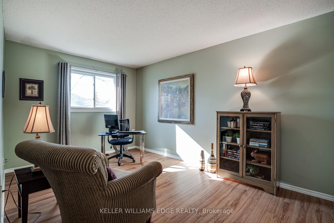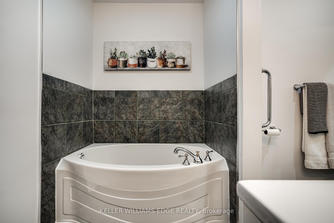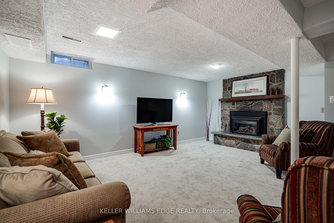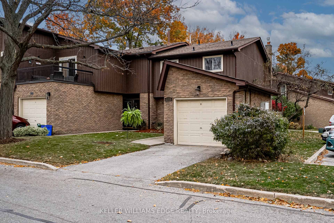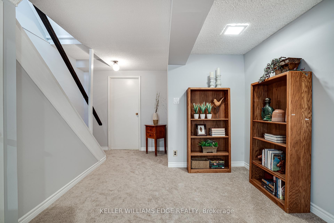$775,000
Available - For Sale
Listing ID: W10418593
2301 Cavendish Dr , Unit 106, Burlington, L7P 3M3, Ontario
| Updated 3 bedroom/1.5 bathroom end unit in Burlingtons Cavendish Woods townhouse complex. The 1320 sq. ft. unit features an eat-in kitchen with white cabinets and quartz counters, stainless steel appliances, under cabinet lighting and ceiling pot lights, plus an L-shaped dining and living room with hardwood floors and with sliding doors leading to a private deck where you can also easily access the complex park/playground. Main level 2 piece bath. Upstairs youll find a generously sized primary bedroom with wall to wall closets and 2 more bedrooms - all with laminate flooring - along with a 4 piece bath with tub and separate shower. The lower level boasts a freshly painted and carpeted large family room with gas fireplace and laundry/utility room offering plenty of storage space. The unit is conveniently located within the complex, just steps away from the parkette and visitor parking.Condo fee in this well run complex covers building insurance, common elements, exterior maintenance, cable tv, high speed internet, water and parking. This family friendly community is close to schools, shopping, public transportation and access to area highways. Updates include: furnace, H20 Heater(rented), basement broadloom, paint - 2024; washer, dryer - 2024; staircase spindles & bannister - 2024; deck - 2022; living/dining room hardwood floor - 2022; main bathroom vanity/taps, toilet - 2018; kitchen cabinets/counter/floor/appliances - 2021; front door - 2020; powder room - 2020; A/C (rented) - 2018, laminate flooring on 2nd level - 2013. Condo fee in this well run complex covers building insurance, common elements, exterior maintenance, cable tv, water, high speed internet and parking. This family friendly community is close to schools, shopping, public transportation and access to area highways. Dont miss out! |
| Price | $775,000 |
| Taxes: | $3250.00 |
| Assessment: | $354000 |
| Assessment Year: | 2024 |
| Maintenance Fee: | 519.00 |
| Address: | 2301 Cavendish Dr , Unit 106, Burlington, L7P 3M3, Ontario |
| Province/State: | Ontario |
| Condo Corporation No | Halto |
| Level | 1 |
| Unit No | 106 |
| Directions/Cross Streets: | Upper Middle Rd.& Cavendish Dr. |
| Rooms: | 6 |
| Bedrooms: | 3 |
| Bedrooms +: | |
| Kitchens: | 1 |
| Family Room: | N |
| Basement: | Full, Part Fin |
| Approximatly Age: | 31-50 |
| Property Type: | Condo Townhouse |
| Style: | 2-Storey |
| Exterior: | Brick, Wood |
| Garage Type: | Attached |
| Garage(/Parking)Space: | 1.00 |
| Drive Parking Spaces: | 1 |
| Park #1 | |
| Parking Type: | Exclusive |
| Exposure: | W |
| Balcony: | None |
| Locker: | None |
| Pet Permited: | Restrict |
| Approximatly Age: | 31-50 |
| Approximatly Square Footage: | 1200-1399 |
| Property Features: | Park, Public Transit, School |
| Maintenance: | 519.00 |
| Water Included: | Y |
| Cabel TV Included: | Y |
| Common Elements Included: | Y |
| Parking Included: | Y |
| Building Insurance Included: | Y |
| Fireplace/Stove: | Y |
| Heat Source: | Gas |
| Heat Type: | Forced Air |
| Central Air Conditioning: | Central Air |
$
%
Years
This calculator is for demonstration purposes only. Always consult a professional
financial advisor before making personal financial decisions.
| Although the information displayed is believed to be accurate, no warranties or representations are made of any kind. |
| KELLER WILLIAMS EDGE REALTY |
|
|
.jpg?src=Custom)
Dir:
416-548-7854
Bus:
416-548-7854
Fax:
416-981-7184
| Virtual Tour | Book Showing | Email a Friend |
Jump To:
At a Glance:
| Type: | Condo - Condo Townhouse |
| Area: | Halton |
| Municipality: | Burlington |
| Neighbourhood: | Brant Hills |
| Style: | 2-Storey |
| Approximate Age: | 31-50 |
| Tax: | $3,250 |
| Maintenance Fee: | $519 |
| Beds: | 3 |
| Baths: | 2 |
| Garage: | 1 |
| Fireplace: | Y |
Locatin Map:
Payment Calculator:
- Color Examples
- Green
- Black and Gold
- Dark Navy Blue And Gold
- Cyan
- Black
- Purple
- Gray
- Blue and Black
- Orange and Black
- Red
- Magenta
- Gold
- Device Examples

