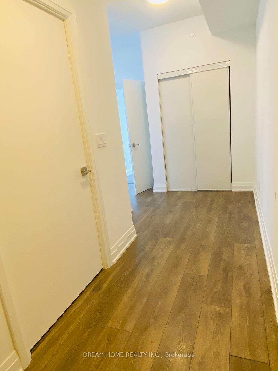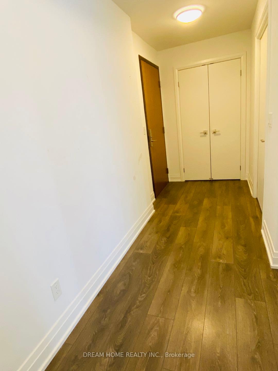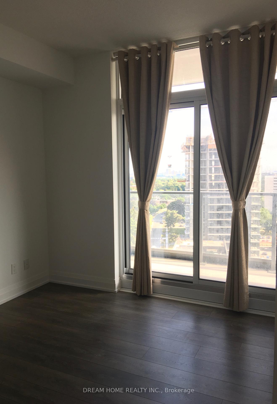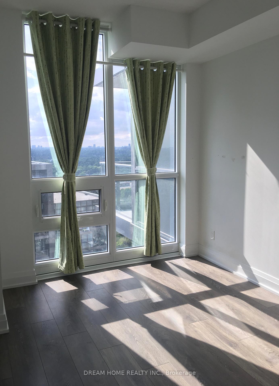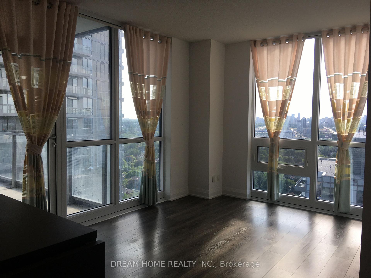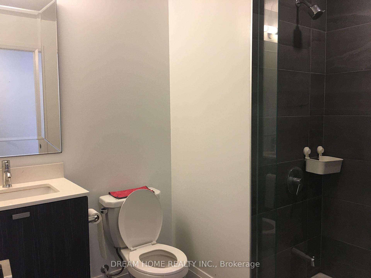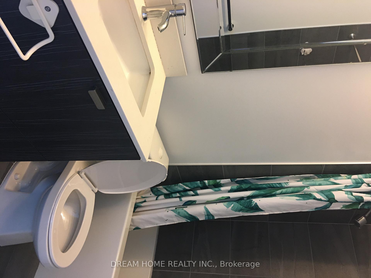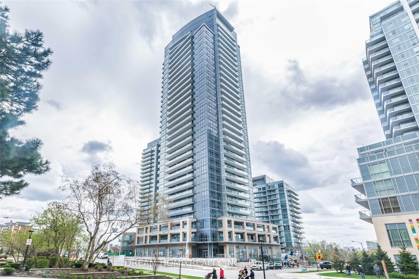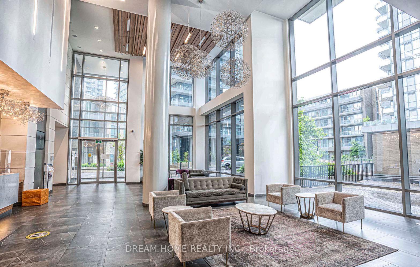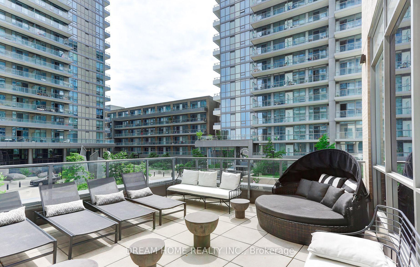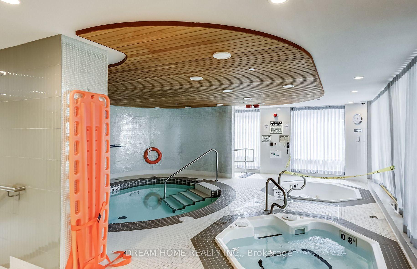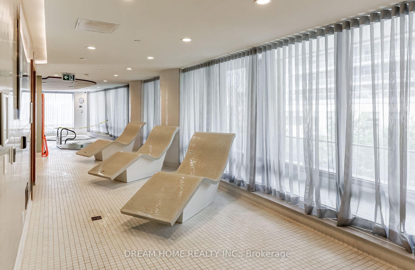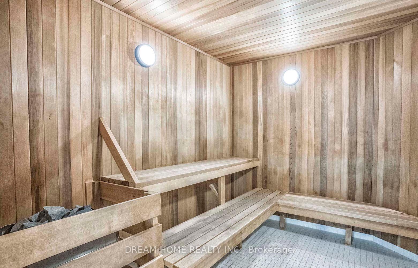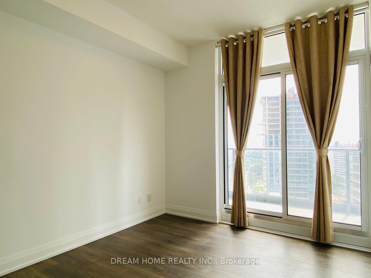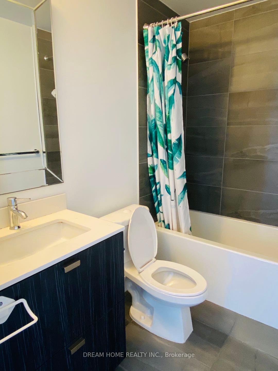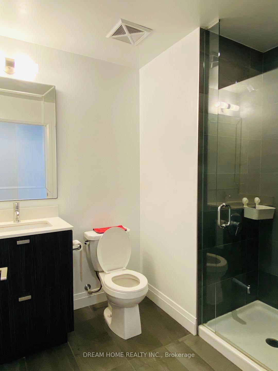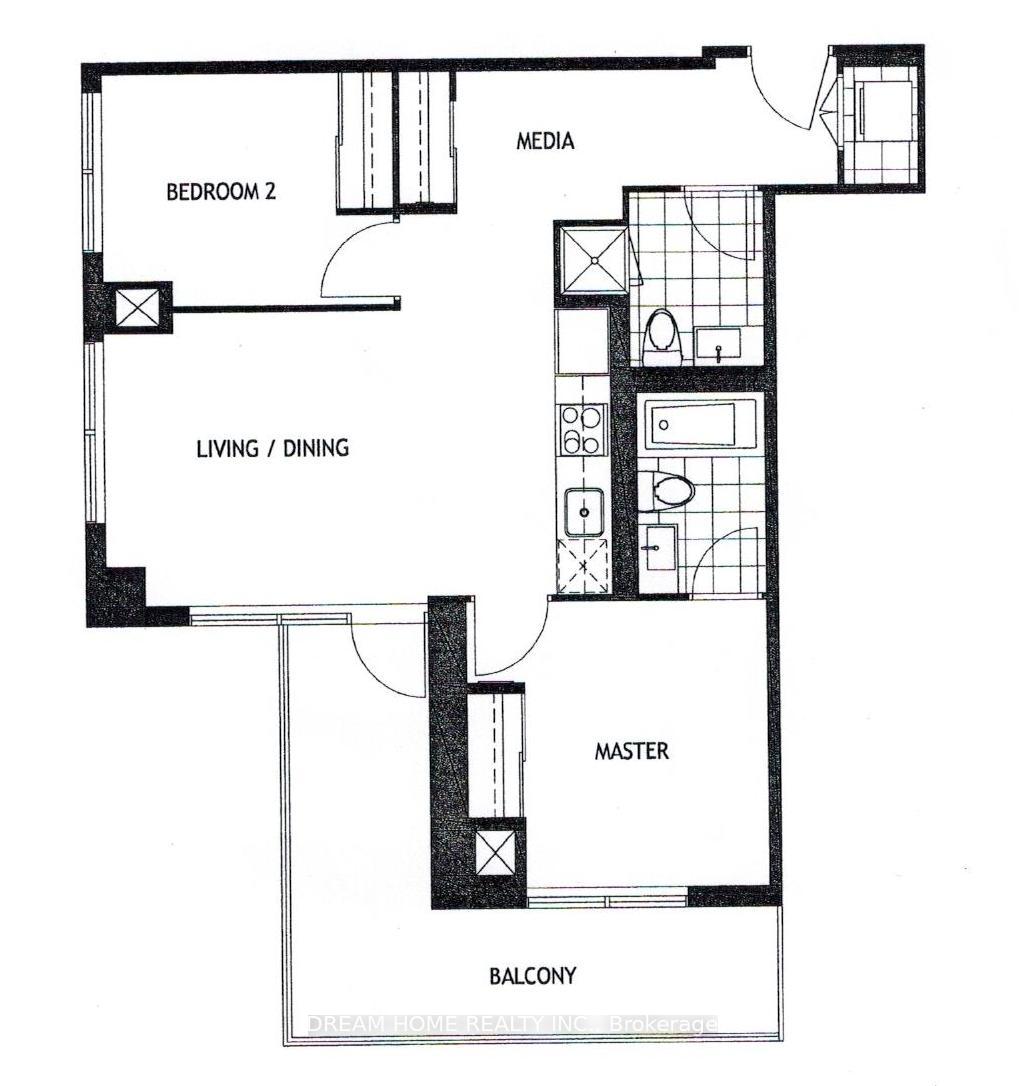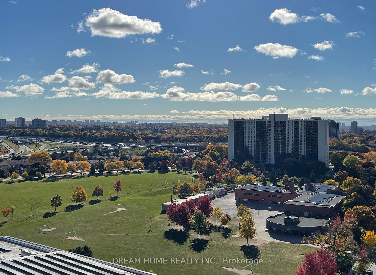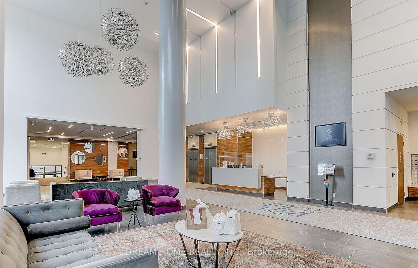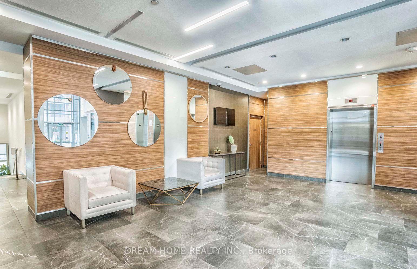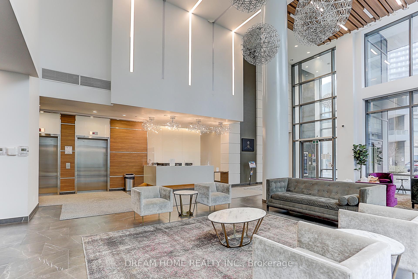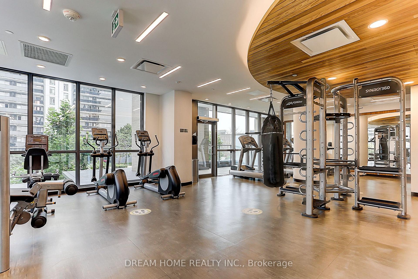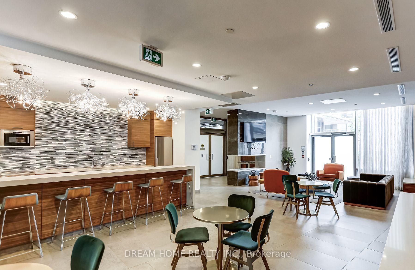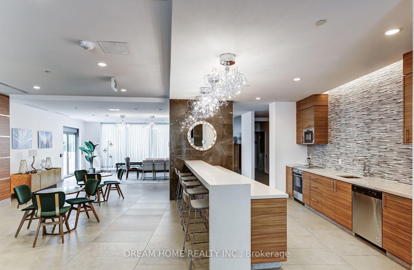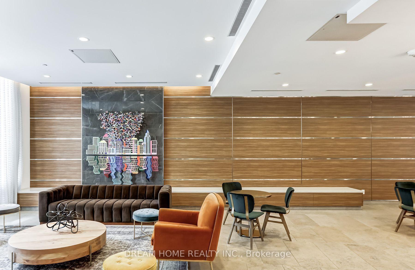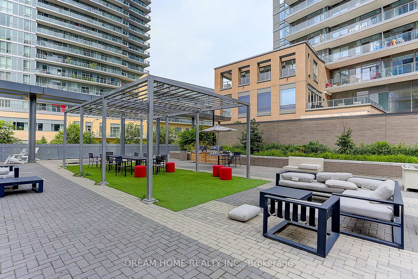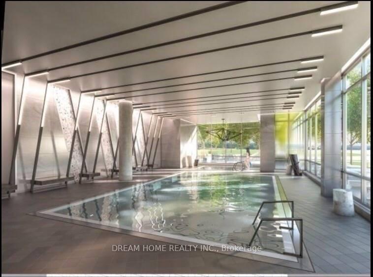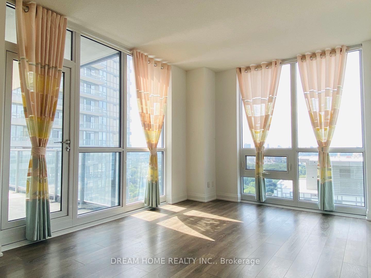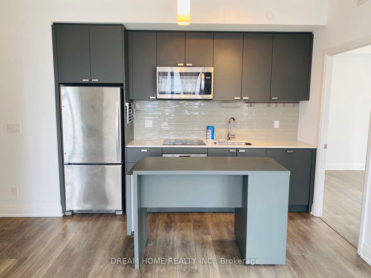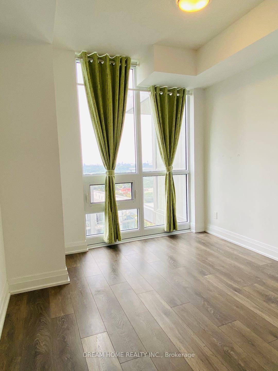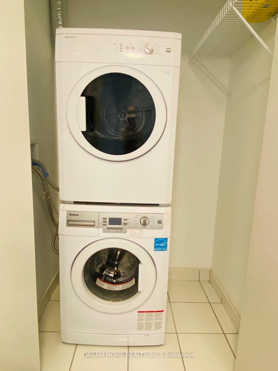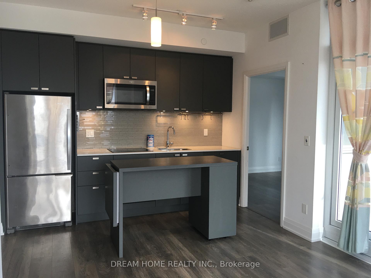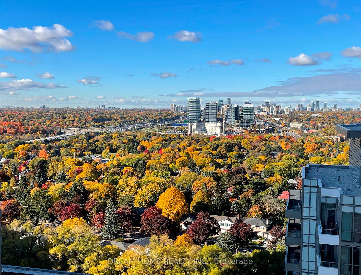$2,900
Available - For Rent
Listing ID: C9509505
56 Forest Manor Rd , Unit 1604, Toronto, M2J 1M6, Ontario
| This Bright 2Br+2B Suite Is Located In The One Of The Most Demanding Area.With 757Sq Ft +Balcony S/W City View.Beautiful Modern Kitchen With Granite Counter Tops And Stainless Steel Appliance. Locker Included. Fabulous Location, Steps To FairviewMall, T&T, Ttc, Hwys 401&404, Subway,And Community Centre. Amenities: Gym, Party Room W/Access To Outdoor Patio, Steam Rm, Outdoor Zen TerraceW/Modern Fire Pit, Hot, Warm And Cold Plunge Pools. The price $2900 is not included the parking, The price $3000, the parking included. |
| Extras: S/S Fridge, Stove, B/I Dishwasher, Microwave And Hood. Washer And Dryer, All Light Fixtures And Window Coverings. One UndergroundParking And One Locker. No Smoking No Pet. Lots Of Visit Parking. Close To School, Library And Mall. |
| Price | $2,900 |
| Address: | 56 Forest Manor Rd , Unit 1604, Toronto, M2J 1M6, Ontario |
| Province/State: | Ontario |
| Condo Corporation No | TSCC |
| Level | 16 |
| Unit No | 04 |
| Locker No | 429 |
| Directions/Cross Streets: | Sheppard And Don Mills |
| Rooms: | 5 |
| Bedrooms: | 2 |
| Bedrooms +: | |
| Kitchens: | 1 |
| Family Room: | N |
| Basement: | None |
| Furnished: | N |
| Approximatly Age: | 0-5 |
| Property Type: | Condo Apt |
| Style: | Apartment |
| Exterior: | Concrete |
| Garage Type: | Underground |
| Garage(/Parking)Space: | 1.00 |
| Drive Parking Spaces: | 1 |
| Park #1 | |
| Parking Spot: | 284 |
| Parking Type: | Owned |
| Legal Description: | P3 |
| Exposure: | Sw |
| Balcony: | Open |
| Locker: | Owned |
| Pet Permited: | N |
| Approximatly Age: | 0-5 |
| Approximatly Square Footage: | 700-799 |
| Building Amenities: | Concierge, Gym, Indoor Pool, Party/Meeting Room, Sauna, Visitor Parking |
| Property Features: | Clear View, Hospital, Library, Park, Public Transit, School |
| Common Elements Included: | Y |
| Heat Included: | Y |
| Parking Included: | Y |
| Building Insurance Included: | Y |
| Fireplace/Stove: | N |
| Heat Source: | Gas |
| Heat Type: | Forced Air |
| Central Air Conditioning: | Central Air |
| Laundry Level: | Main |
| Ensuite Laundry: | Y |
| Elevator Lift: | Y |
| Although the information displayed is believed to be accurate, no warranties or representations are made of any kind. |
| DREAM HOME REALTY INC. |
|
|
.jpg?src=Custom)
Dir:
416-548-7854
Bus:
416-548-7854
Fax:
416-981-7184
| Book Showing | Email a Friend |
Jump To:
At a Glance:
| Type: | Condo - Condo Apt |
| Area: | Toronto |
| Municipality: | Toronto |
| Neighbourhood: | Henry Farm |
| Style: | Apartment |
| Approximate Age: | 0-5 |
| Beds: | 2 |
| Baths: | 2 |
| Garage: | 1 |
| Fireplace: | N |
Locatin Map:
- Color Examples
- Green
- Black and Gold
- Dark Navy Blue And Gold
- Cyan
- Black
- Purple
- Gray
- Blue and Black
- Orange and Black
- Red
- Magenta
- Gold
- Device Examples

