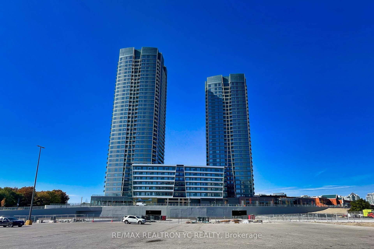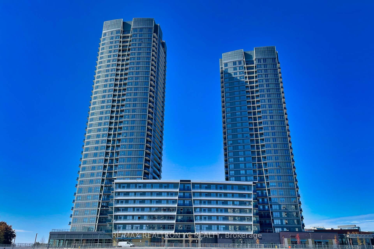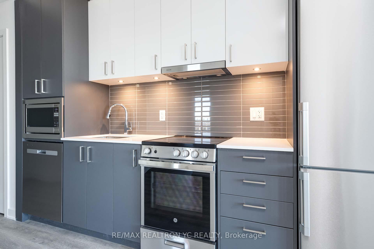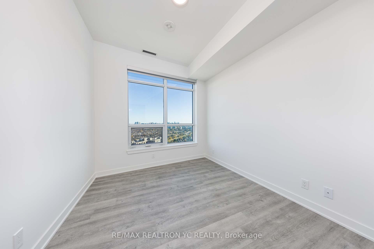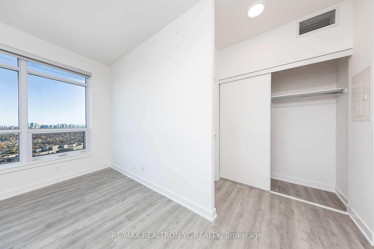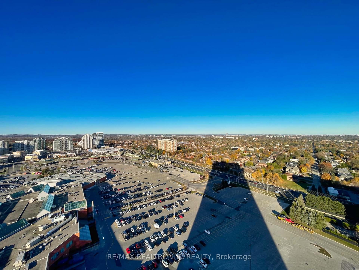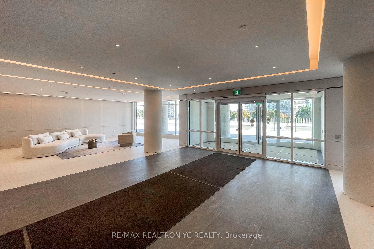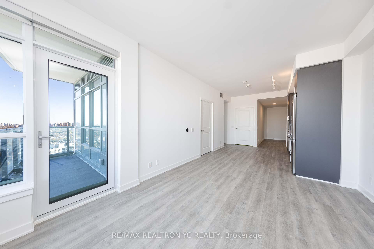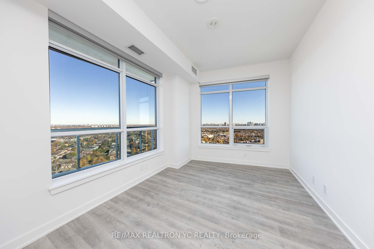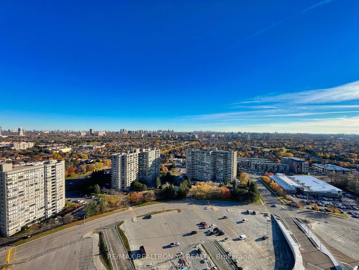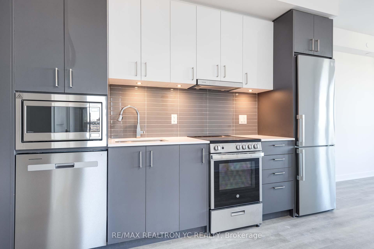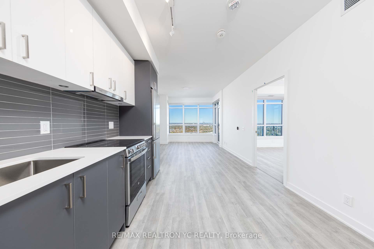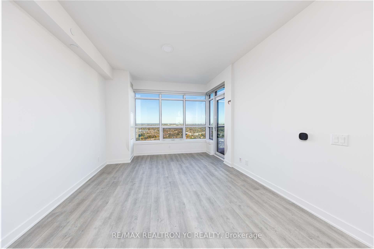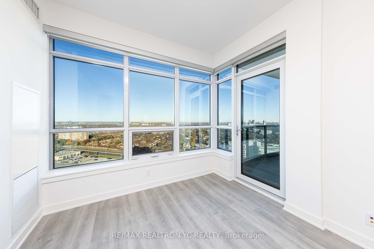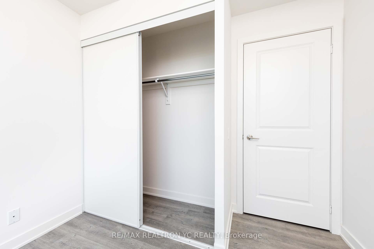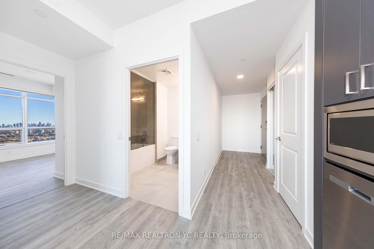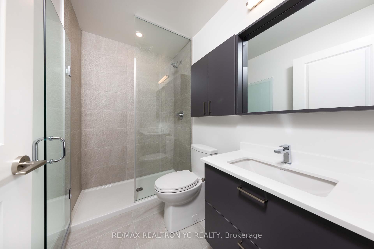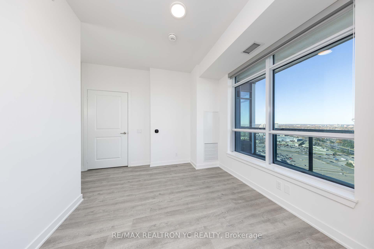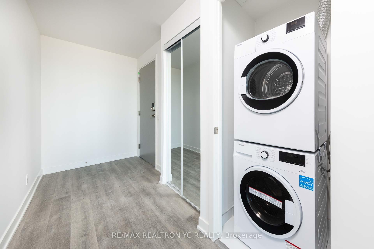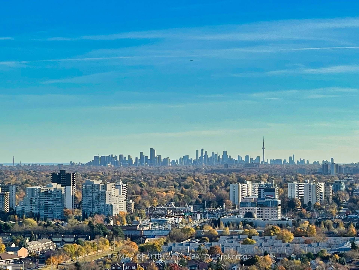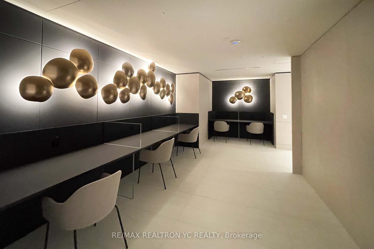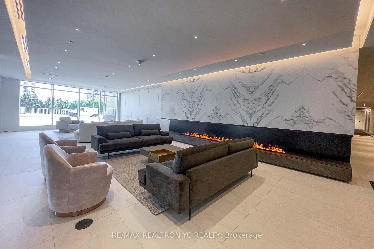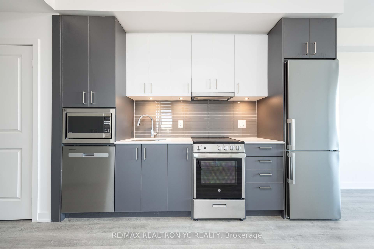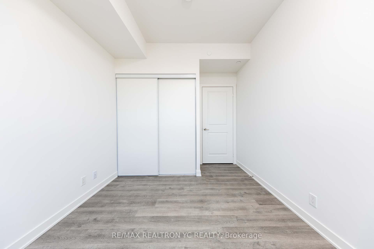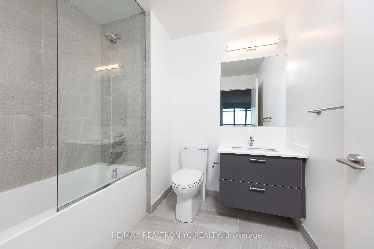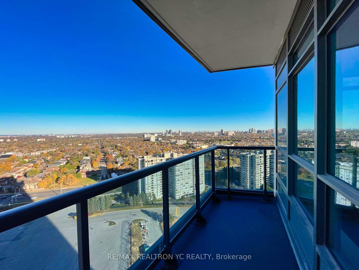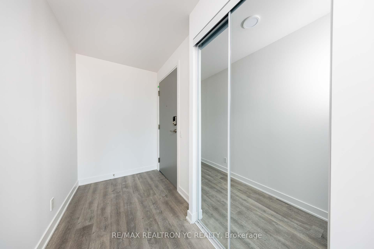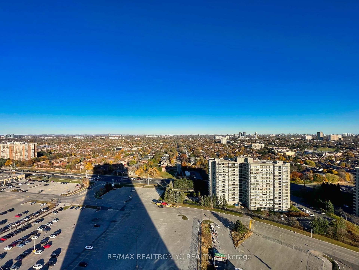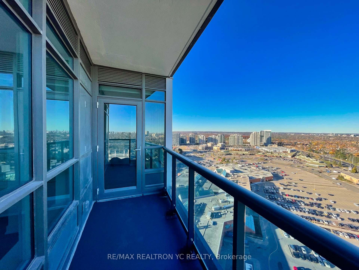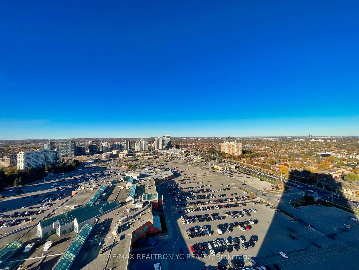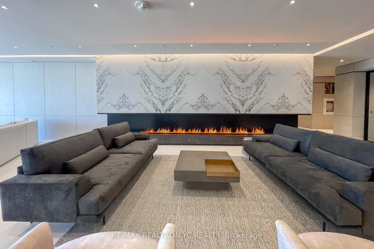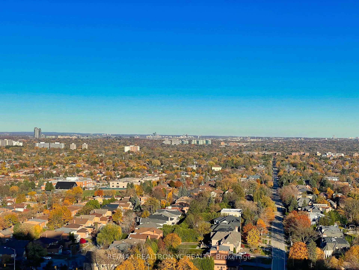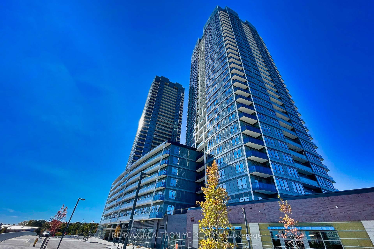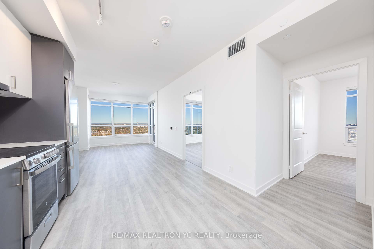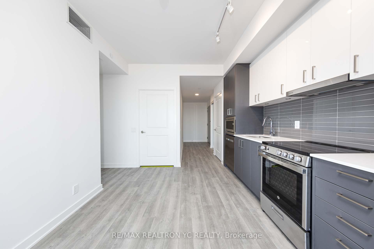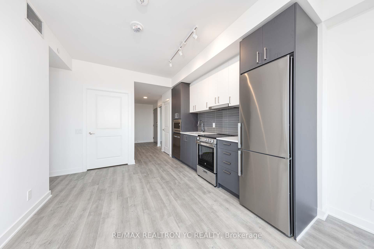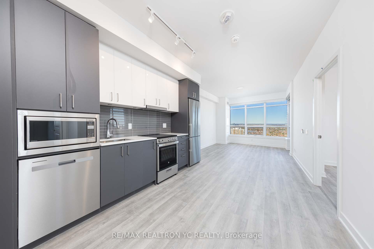$2,850
Available - For Rent
Listing ID: N10417120
50 Upper Mall Way , Unit 2411, Vaughan, L4J 0L8, Ontario
| Brand New Condominiums in Thornhill Never Lived-In Unit! This exquisite, never-before-occupied unit offers a spacious layout with breathtaking, unobstructed views to the southeast from a high floor, ensuring an abundance of natural light throughout the day. Featuring 9-foot ceilings, this well-appointed suite includes a split 2-bedroom design with separate kitchen and living areas for optimal privacy and functionality. The primary bedroom isa luxurious retreat, complete with an ensuite bathroom and two large windows offering stunning views to the south and east. The second bedroom is generously sized, with a large closet and a large west-facing window. It is conveniently located next to the second full washroom. This brand-new suite is equipped with top-of-the-line, built-in appliances, all of which have never been used. Residents will enjoy a range of nearby amenities, including the Promenade Mall (withfuture direct access), YRT transit station, Walmart, and a variety of shops and dining options. Easy access to major highways such as Hwy 7 and 407 further enhance the convenience of this prime location. Dont miss the opportunity to make this stunning, brand-new condominium your home. **One parking, One locker, Immediate move-in ready. |
| Extras: Built-In Fridge, Dishwasher, Cook Top Oven, Microwave, Front Loading Washer And Dryer, All Existing Light Fixtures & Window Blinds, One Parking, One Locker |
| Price | $2,850 |
| Address: | 50 Upper Mall Way , Unit 2411, Vaughan, L4J 0L8, Ontario |
| Province/State: | Ontario |
| Condo Corporation No | N/A |
| Level | 24 |
| Unit No | 11 |
| Directions/Cross Streets: | Bathurst & Clark |
| Rooms: | 5 |
| Bedrooms: | 2 |
| Bedrooms +: | |
| Kitchens: | 1 |
| Family Room: | N |
| Basement: | None |
| Furnished: | N |
| Property Type: | Condo Apt |
| Style: | Apartment |
| Exterior: | Concrete |
| Garage Type: | Underground |
| Garage(/Parking)Space: | 1.00 |
| Drive Parking Spaces: | 1 |
| Park #1 | |
| Parking Type: | Owned |
| Legal Description: | P2 #32 |
| Exposure: | Se |
| Balcony: | Open |
| Locker: | Owned |
| Pet Permited: | Restrict |
| Approximatly Square Footage: | 800-899 |
| Water Included: | Y |
| Parking Included: | Y |
| Building Insurance Included: | Y |
| Fireplace/Stove: | N |
| Heat Source: | Gas |
| Heat Type: | Forced Air |
| Central Air Conditioning: | Central Air |
| Ensuite Laundry: | Y |
| Although the information displayed is believed to be accurate, no warranties or representations are made of any kind. |
| RE/MAX REALTRON YC REALTY |
|
|
.jpg?src=Custom)
Dir:
416-548-7854
Bus:
416-548-7854
Fax:
416-981-7184
| Book Showing | Email a Friend |
Jump To:
At a Glance:
| Type: | Condo - Condo Apt |
| Area: | York |
| Municipality: | Vaughan |
| Neighbourhood: | Brownridge |
| Style: | Apartment |
| Beds: | 2 |
| Baths: | 2 |
| Garage: | 1 |
| Fireplace: | N |
Locatin Map:
- Color Examples
- Green
- Black and Gold
- Dark Navy Blue And Gold
- Cyan
- Black
- Purple
- Gray
- Blue and Black
- Orange and Black
- Red
- Magenta
- Gold
- Device Examples

