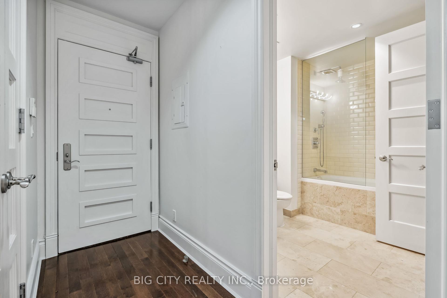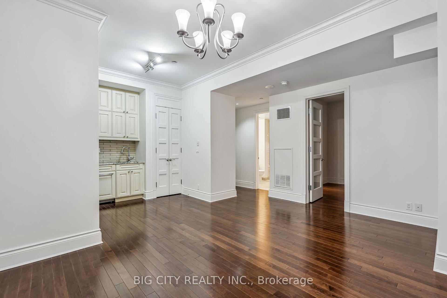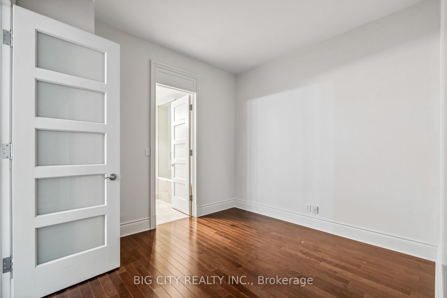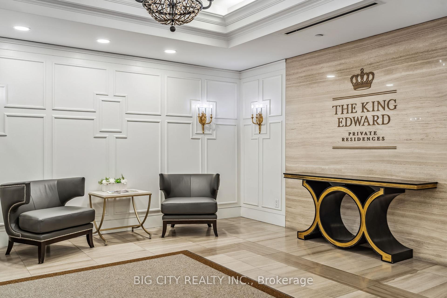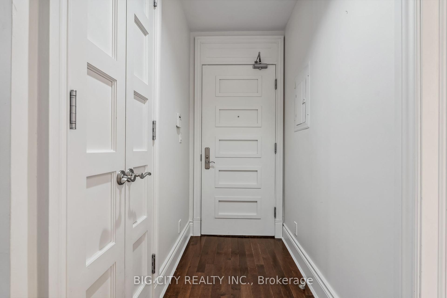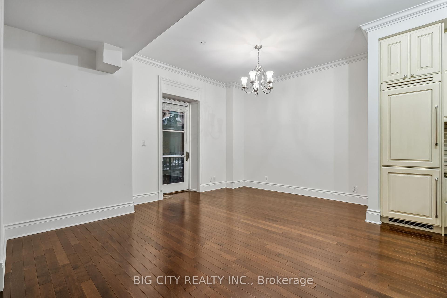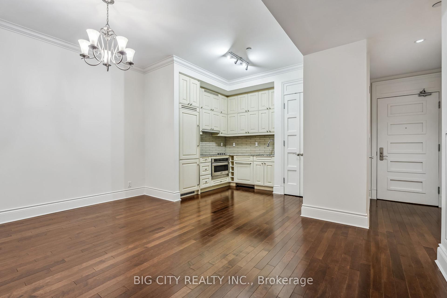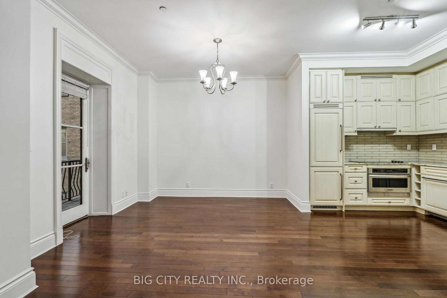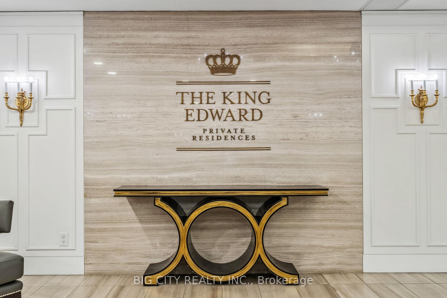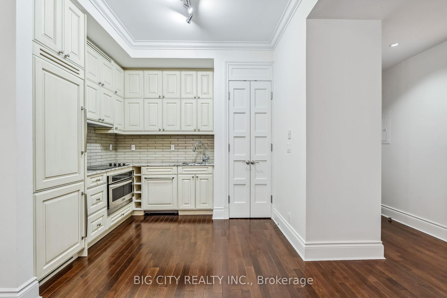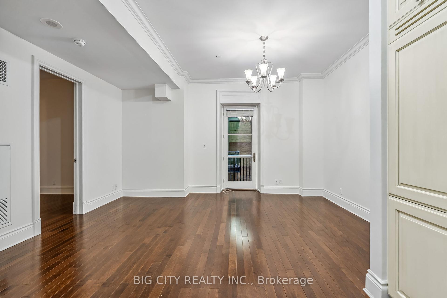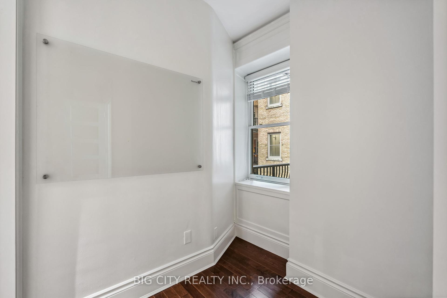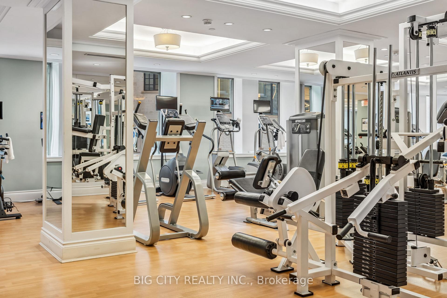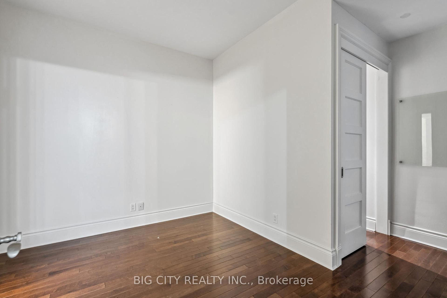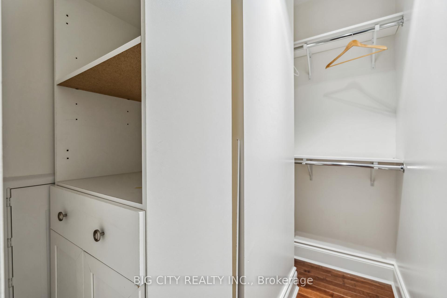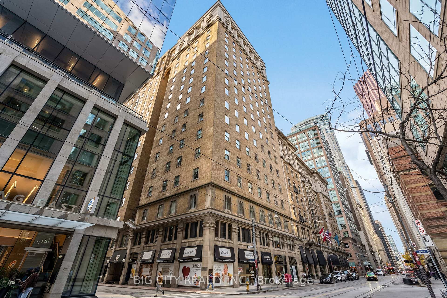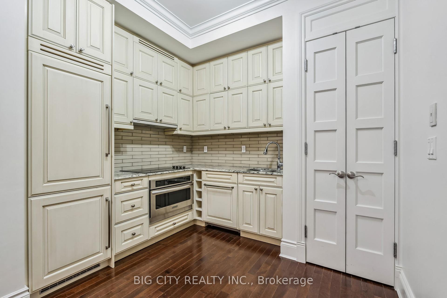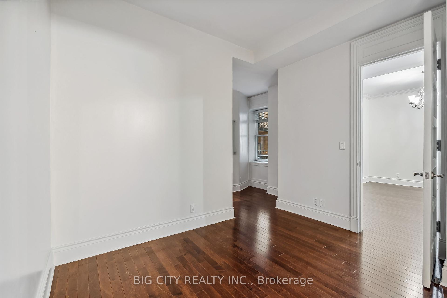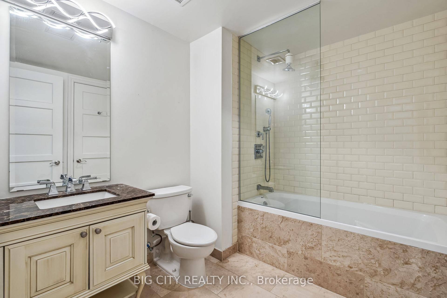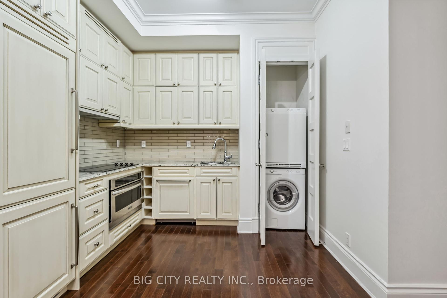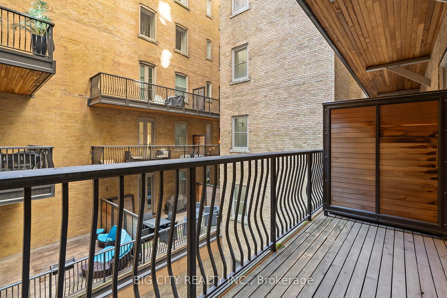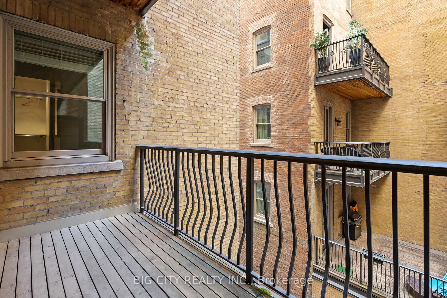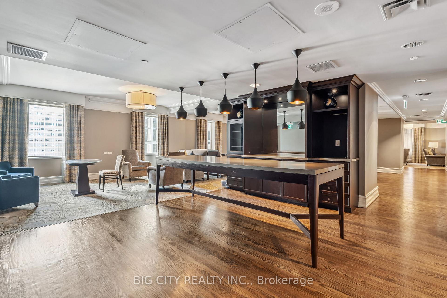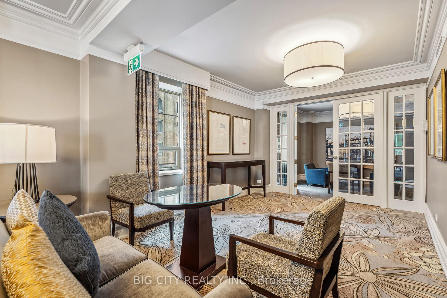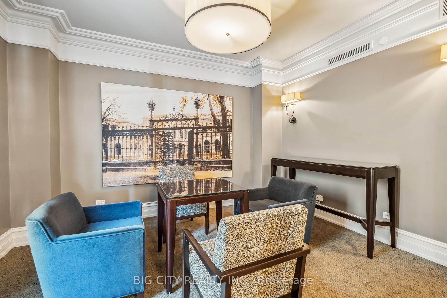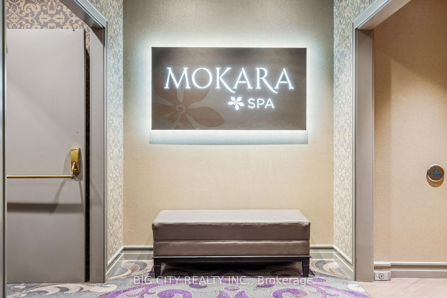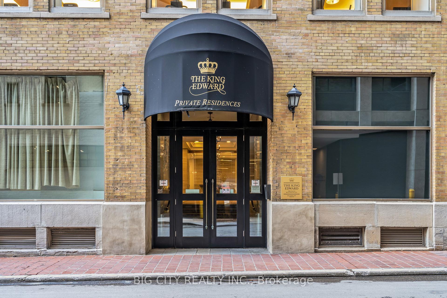$2,750
Available - For Rent
Listing ID: C10417563
22 Leader Lane , Unit 408, Toronto, M5E 0B2, Ontario
| Prestigious King Edward Private Residences!! This 665 Sq.Ft. Pied-A-Terre, 1+ Den Pied-A-Terre Boats Elegant Finishes, Including 10Ft Coffered Ceilings, Hardwood Floors, Crown Mouldings, And A Luxurious Kitchen And Bath. Features A Quiet Exposure With A Charming Open Balcony, Premium Appliances (Liebherr Fridge, Miele Oven, Asko Dishwasher), And Ensuite Laundry. Enjoy Luxury And Eco-Friendly Living With Twice-Monthly Cleaning Services And Access To 5-Star Hotel Amenities: Gym, Spa, Concierge, Security, Restaurants, Meeting Rooms, And Guest Suites. Prime Downtown Location Steps To Financial District, King Subway, St. Lawrence Market, Toronto Met university, George Brown College, And A 10-Minute Walk To The Lake. Close To Michelin-Star Restaurants, Art Galleries, Theatres, And More. |
| Extras: Top Of The Line Fridge, Oven, Cook Top W/Range Hood, B/I Dishwasher, W/D, All Light Fixtures And Window Covering. Five Star Hotel Amenities Including Gym, Restaurants, Bar, Private Lounge, Spa And Valet Parking (Fees May Apply To Services). |
| Price | $2,750 |
| Address: | 22 Leader Lane , Unit 408, Toronto, M5E 0B2, Ontario |
| Province/State: | Ontario |
| Condo Corporation No | TSCC |
| Level | 3 |
| Unit No | 8 |
| Directions/Cross Streets: | Yonge And King |
| Rooms: | 5 |
| Bedrooms: | 1 |
| Bedrooms +: | 1 |
| Kitchens: | 1 |
| Family Room: | N |
| Basement: | None |
| Furnished: | N |
| Property Type: | Condo Apt |
| Style: | Apartment |
| Exterior: | Brick |
| Garage Type: | Other |
| Garage(/Parking)Space: | 0.00 |
| Drive Parking Spaces: | 0 |
| Park #1 | |
| Parking Type: | None |
| Exposure: | Se |
| Balcony: | Open |
| Locker: | None |
| Pet Permited: | Restrict |
| Approximatly Square Footage: | 600-699 |
| Building Amenities: | Concierge, Gym, Party/Meeting Room, Recreation Room |
| Property Features: | Arts Centre, Hospital, Park, Public Transit |
| CAC Included: | Y |
| Water Included: | Y |
| Common Elements Included: | Y |
| Building Insurance Included: | Y |
| Fireplace/Stove: | N |
| Heat Source: | Gas |
| Heat Type: | Forced Air |
| Central Air Conditioning: | Central Air |
| Ensuite Laundry: | Y |
| Although the information displayed is believed to be accurate, no warranties or representations are made of any kind. |
| BIG CITY REALTY INC. |
|
|
.jpg?src=Custom)
Dir:
416-548-7854
Bus:
416-548-7854
Fax:
416-981-7184
| Book Showing | Email a Friend |
Jump To:
At a Glance:
| Type: | Condo - Condo Apt |
| Area: | Toronto |
| Municipality: | Toronto |
| Neighbourhood: | Church-Yonge Corridor |
| Style: | Apartment |
| Beds: | 1+1 |
| Baths: | 1 |
| Fireplace: | N |
Locatin Map:
- Color Examples
- Green
- Black and Gold
- Dark Navy Blue And Gold
- Cyan
- Black
- Purple
- Gray
- Blue and Black
- Orange and Black
- Red
- Magenta
- Gold
- Device Examples

