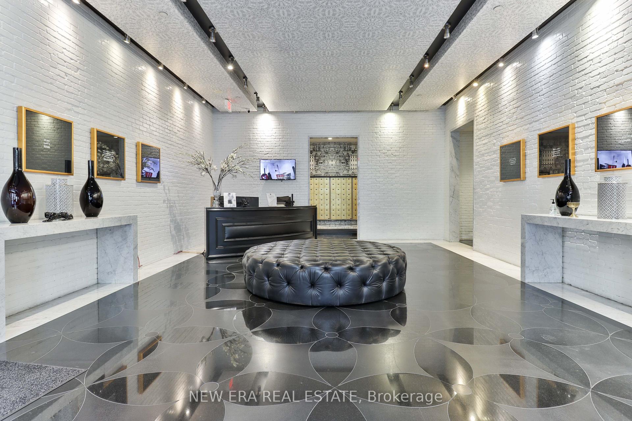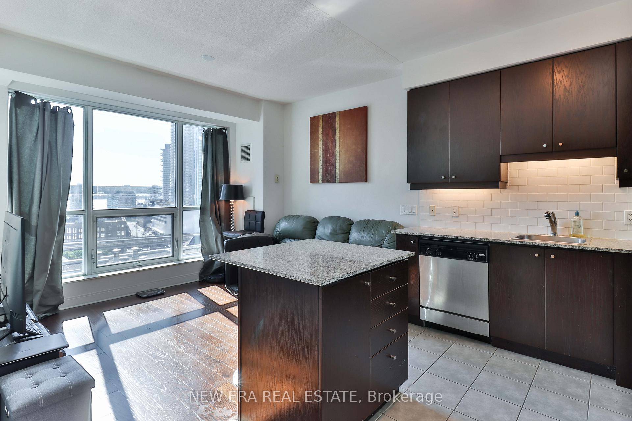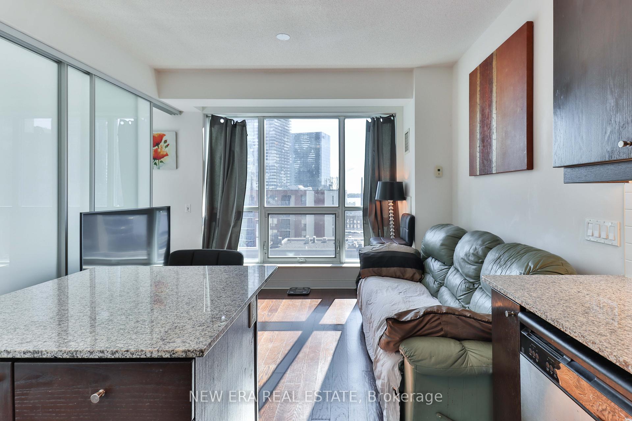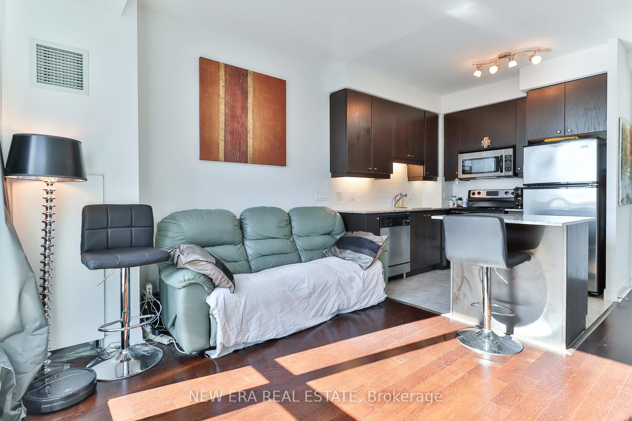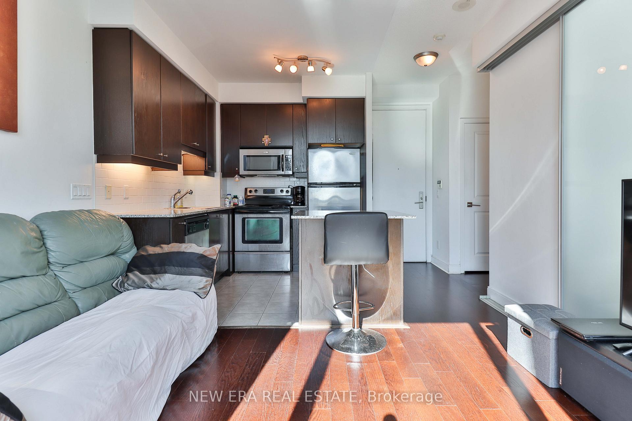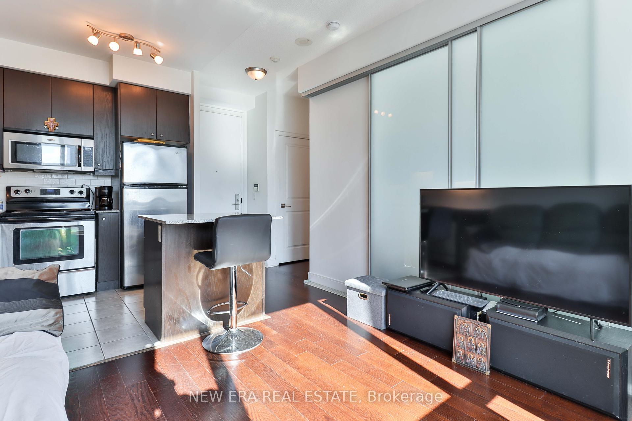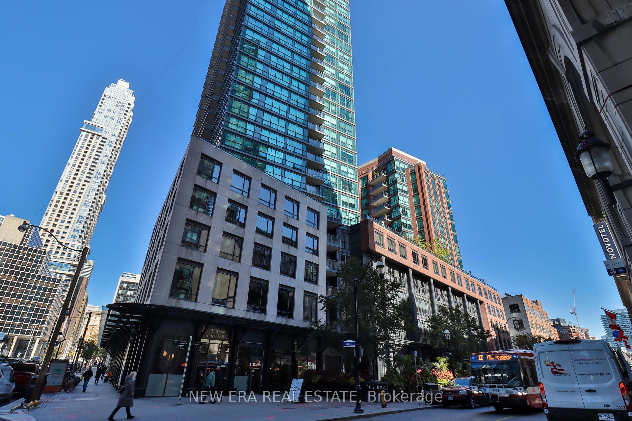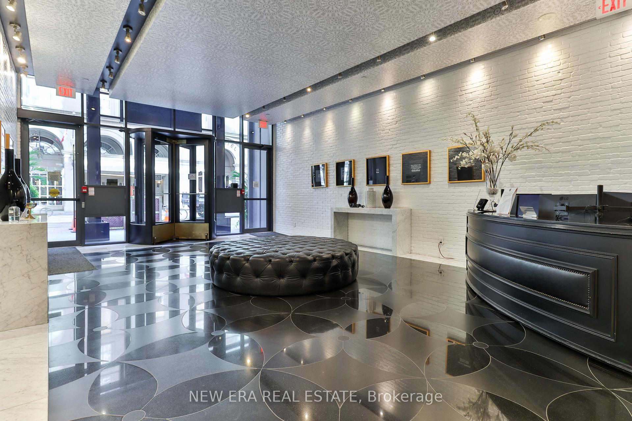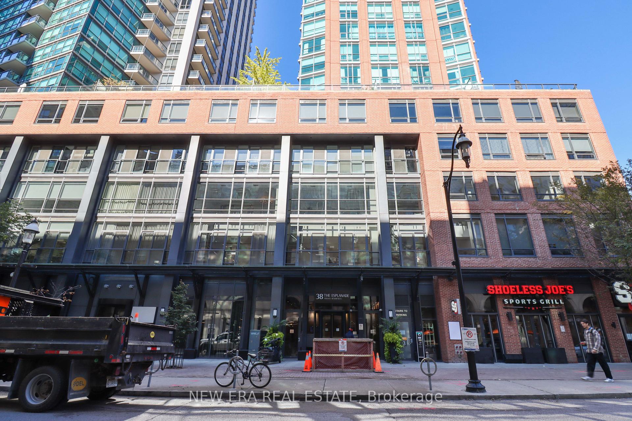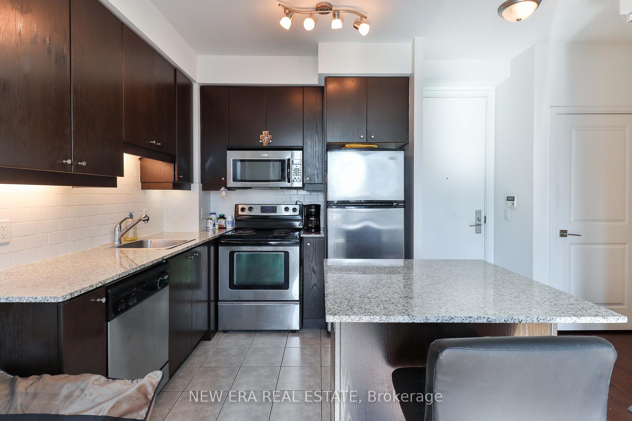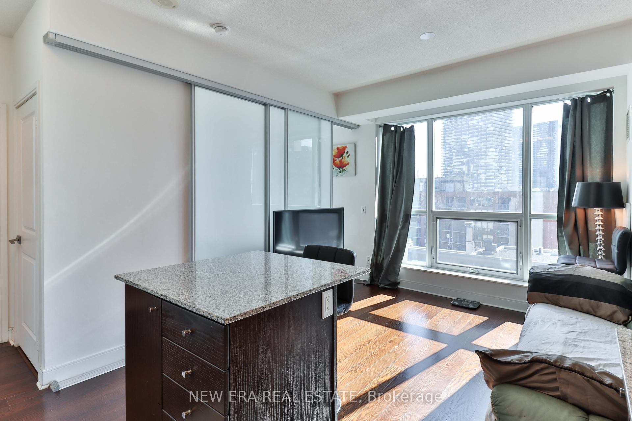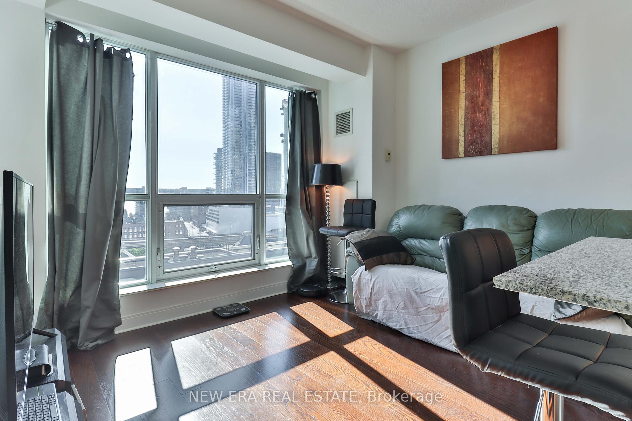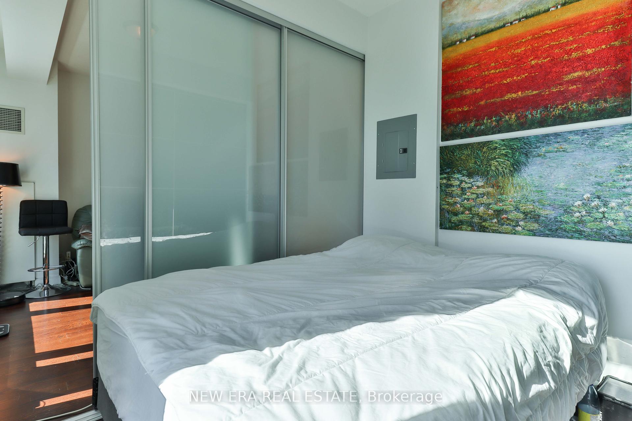$549,988
Available - For Sale
Listing ID: C9417929
38 The Esplanade , Unit 1301, Toronto, M5E 1A5, Ontario
| Experience luxurious downtown living in this stunning 1-bedroom condo located in the heart of the city at London On The Esplanade. Offering an impressive layout with floor-to-ceiling windows, this bright and spacious unit boasts breathtaking south-facing views, including glimpses of the lake. The open-concept living space flows seamlessly into a modern kitchen featuring a stylish granite island and sleek stainless steel appliances.With its unbeatable location, you're just steps away from the Financial District, St. LawrenceMarket, Union Station, and Torontos renowned Path system. Surrounded by parks, premier shopping like Eaton Centre, and endless dining options, this condo puts you at the center of it all.Residents enjoy an array of upscale amenities, including a state-of-the-art gym, library, outdoor pool, BBQ terrace, theatre room, guest suites, party room, billiards, meeting rooms, and 24-hour concierge service. Low maintenance fees make this a perfect opportunity to live your ideal downtown lifestyle |
| Extras: Heat Pump Is Owned |
| Price | $549,988 |
| Taxes: | $2182.00 |
| Maintenance Fee: | 423.59 |
| Address: | 38 The Esplanade , Unit 1301, Toronto, M5E 1A5, Ontario |
| Province/State: | Ontario |
| Condo Corporation No | TSCP |
| Level | 13 |
| Unit No | 11 |
| Directions/Cross Streets: | Yonge & The Esplanade |
| Rooms: | 2 |
| Bedrooms: | 1 |
| Bedrooms +: | |
| Kitchens: | 1 |
| Family Room: | N |
| Basement: | None |
| Property Type: | Condo Apt |
| Style: | Apartment |
| Exterior: | Concrete |
| Garage Type: | Underground |
| Garage(/Parking)Space: | 1.00 |
| Drive Parking Spaces: | 1 |
| Park #1 | |
| Parking Type: | Owned |
| Exposure: | S |
| Balcony: | None |
| Locker: | Owned |
| Pet Permited: | Restrict |
| Approximatly Square Footage: | 0-499 |
| Maintenance: | 423.59 |
| CAC Included: | Y |
| Water Included: | Y |
| Common Elements Included: | Y |
| Parking Included: | Y |
| Building Insurance Included: | Y |
| Fireplace/Stove: | N |
| Heat Source: | Electric |
| Heat Type: | Heat Pump |
| Central Air Conditioning: | Central Air |
| Ensuite Laundry: | Y |
$
%
Years
This calculator is for demonstration purposes only. Always consult a professional
financial advisor before making personal financial decisions.
| Although the information displayed is believed to be accurate, no warranties or representations are made of any kind. |
| NEW ERA REAL ESTATE |
|
|
.jpg?src=Custom)
Dir:
416-548-7854
Bus:
416-548-7854
Fax:
416-981-7184
| Book Showing | Email a Friend |
Jump To:
At a Glance:
| Type: | Condo - Condo Apt |
| Area: | Toronto |
| Municipality: | Toronto |
| Neighbourhood: | Waterfront Communities C8 |
| Style: | Apartment |
| Tax: | $2,182 |
| Maintenance Fee: | $423.59 |
| Beds: | 1 |
| Baths: | 1 |
| Garage: | 1 |
| Fireplace: | N |
Locatin Map:
Payment Calculator:
- Color Examples
- Green
- Black and Gold
- Dark Navy Blue And Gold
- Cyan
- Black
- Purple
- Gray
- Blue and Black
- Orange and Black
- Red
- Magenta
- Gold
- Device Examples

