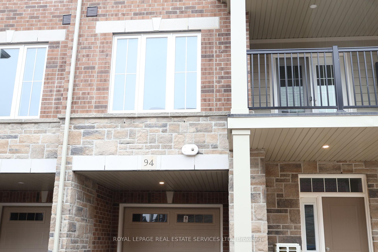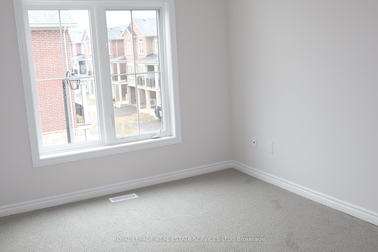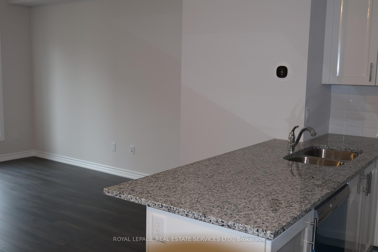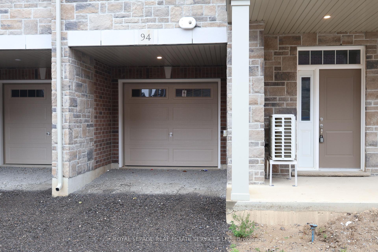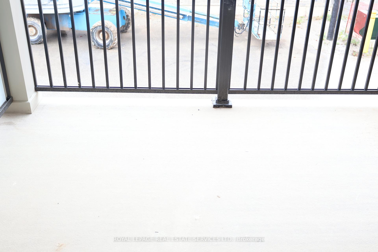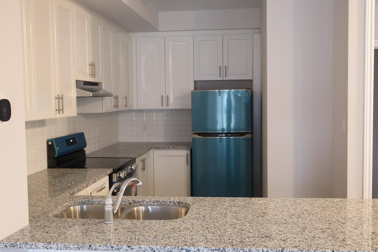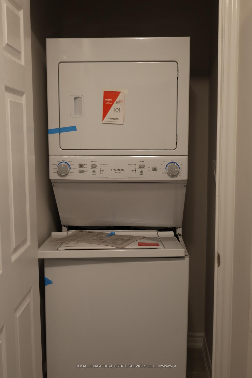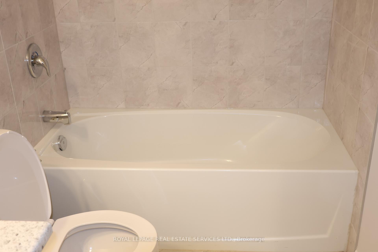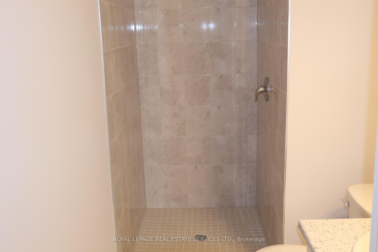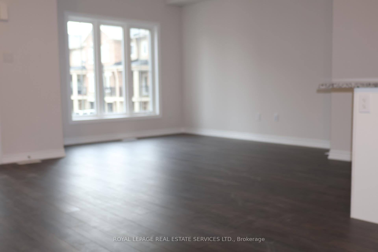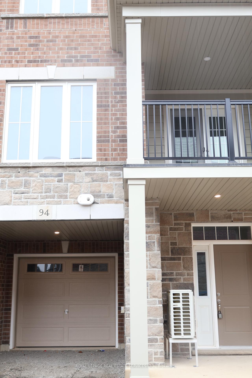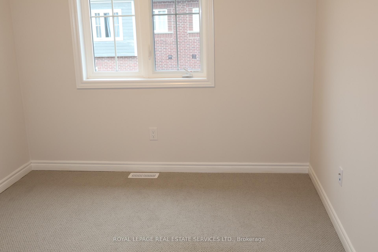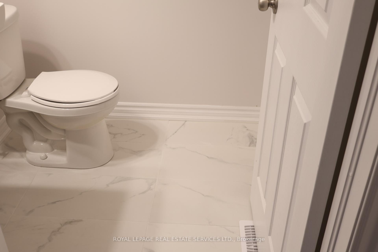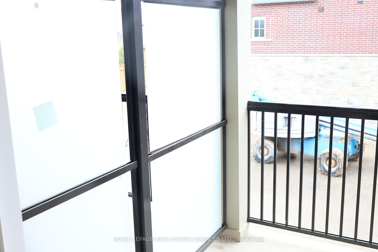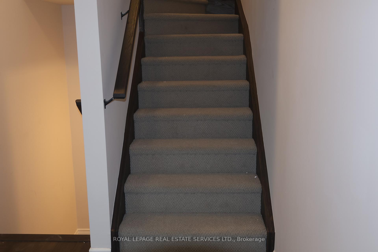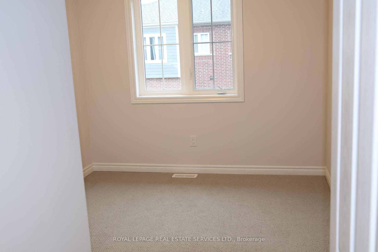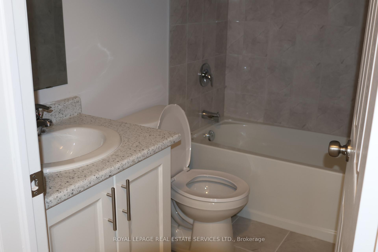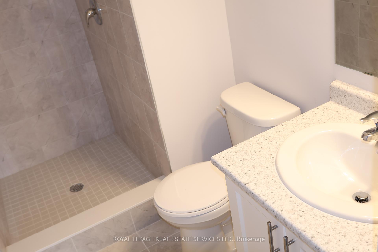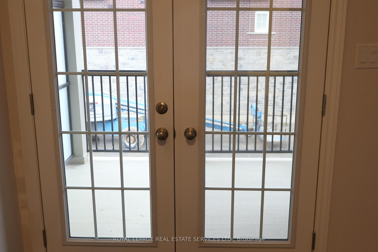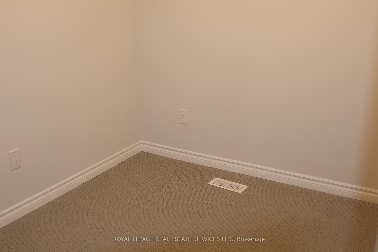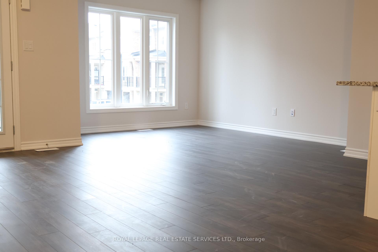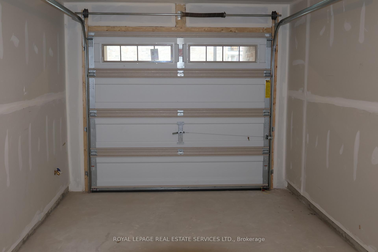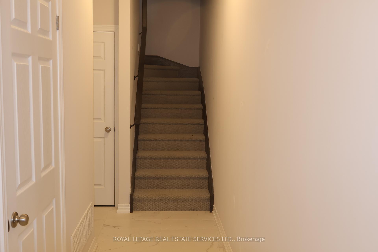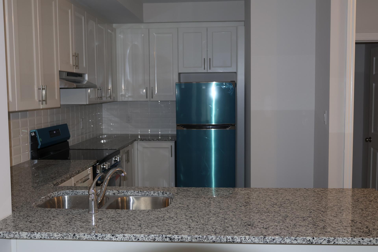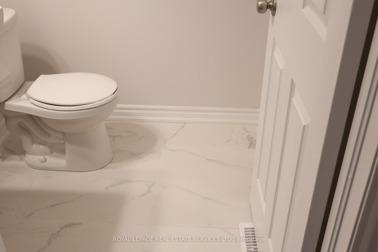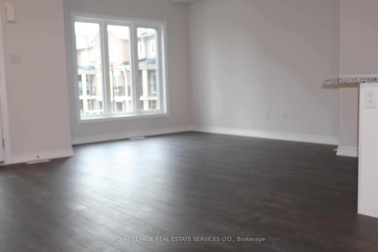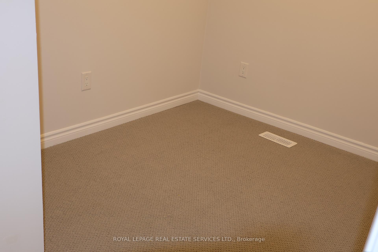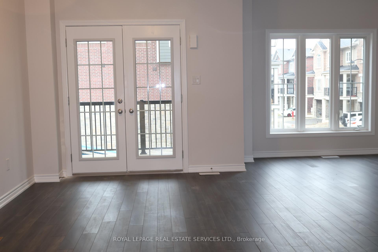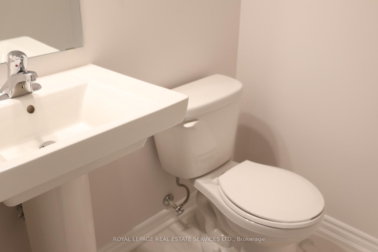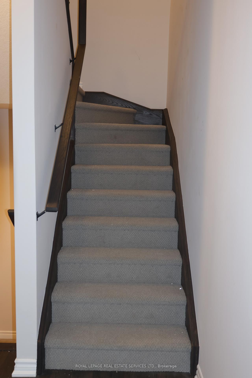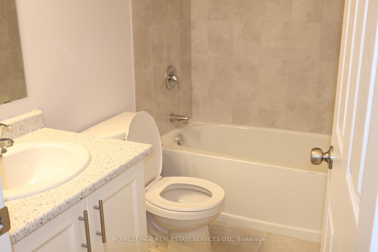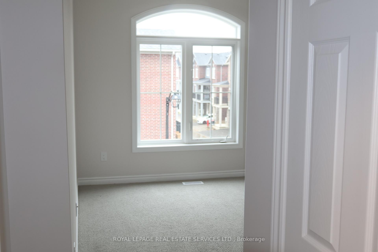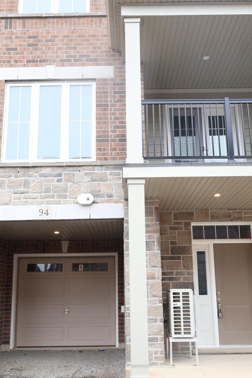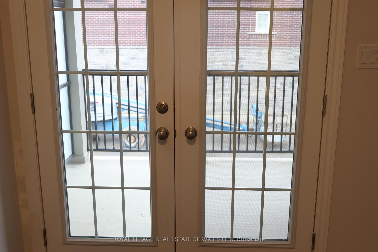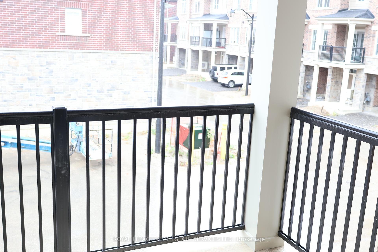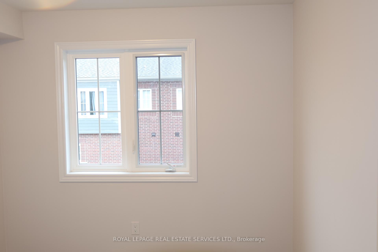$2,400
Available - For Rent
Listing ID: X10418003
677 Park Rd North , Unit 94, Brantford, N3R 0C2, Ontario
| Welcome to your new haven in the sought-after Brantwood Village community! Perfectly suited for families or professionals, this spacious three-story condo townhome offers 2 bedrooms plus a versatile den, which is generously sized to serve as a third bedroom, and 2.5 bathrooms for ultimate comfort and flexibility. The ground floor entrance opens into an expansive and inviting foyer, thoughtfully designed with a roomy closet, utility space, and seamless access to the attached one-car garage which also has additional storage and gives easy home access. The second floor opends out to large covered terrace,has lots of natural light from its oversized windows, an open-concept kitchen, dining, and living area. This level also includes a 2-piece powder room. On the third floor we have the spacious primary bedroom, complete with a walk-in closet and a private 3-piece ensuite, a 2nd bedroom with a walk-in closet, a flexibl den/third bedroom, a 4-piece bathroom, and a laundry room . This prime location offers easy access to Highway 403, shopping, schools, trails, and many amenities. Plus, with a new Costco and a brand-new school coming to the neighborhood, this townhome is at the heart of a growing and vibrant community! Dont miss outschedule your private showing today and discover the ideal setting for your lifestyle. |
| Extras: Carpet free on the Main Level |
| Price | $2,400 |
| Address: | 677 Park Rd North , Unit 94, Brantford, N3R 0C2, Ontario |
| Province/State: | Ontario |
| Condo Corporation No | Brant |
| Level | 1 |
| Unit No | 35 |
| Directions/Cross Streets: | Park rd / Powerline |
| Rooms: | 9 |
| Bedrooms: | 3 |
| Bedrooms +: | |
| Kitchens: | 1 |
| Family Room: | N |
| Basement: | None |
| Furnished: | N |
| Approximatly Age: | New |
| Property Type: | Condo Townhouse |
| Style: | 3-Storey |
| Exterior: | Brick Front |
| Garage Type: | Attached |
| Garage(/Parking)Space: | 1.00 |
| Drive Parking Spaces: | 1 |
| Park #1 | |
| Parking Type: | Owned |
| Exposure: | N |
| Balcony: | Encl |
| Locker: | None |
| Pet Permited: | Restrict |
| Retirement Home: | N |
| Approximatly Age: | New |
| Approximatly Square Footage: | 1400-1599 |
| Fireplace/Stove: | N |
| Heat Source: | Electric |
| Heat Type: | Forced Air |
| Central Air Conditioning: | Central Air |
| Although the information displayed is believed to be accurate, no warranties or representations are made of any kind. |
| ROYAL LEPAGE REAL ESTATE SERVICES LTD. |
|
|
.jpg?src=Custom)
Dir:
416-548-7854
Bus:
416-548-7854
Fax:
416-981-7184
| Book Showing | Email a Friend |
Jump To:
At a Glance:
| Type: | Condo - Condo Townhouse |
| Area: | Brantford |
| Municipality: | Brantford |
| Style: | 3-Storey |
| Approximate Age: | New |
| Beds: | 3 |
| Baths: | 3 |
| Garage: | 1 |
| Fireplace: | N |
Locatin Map:
- Color Examples
- Green
- Black and Gold
- Dark Navy Blue And Gold
- Cyan
- Black
- Purple
- Gray
- Blue and Black
- Orange and Black
- Red
- Magenta
- Gold
- Device Examples

