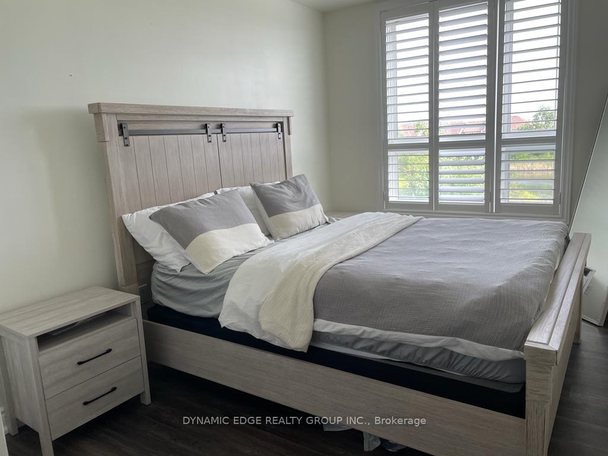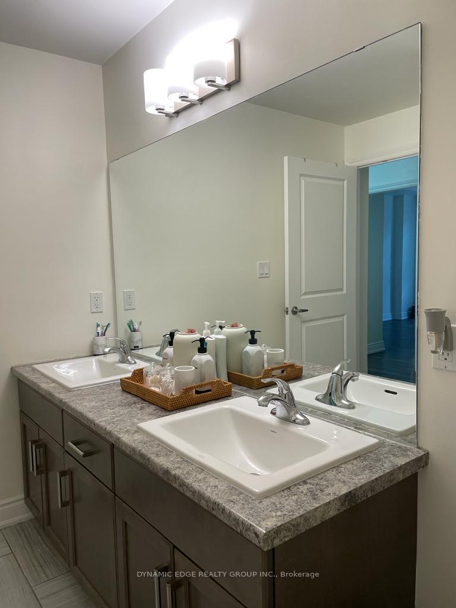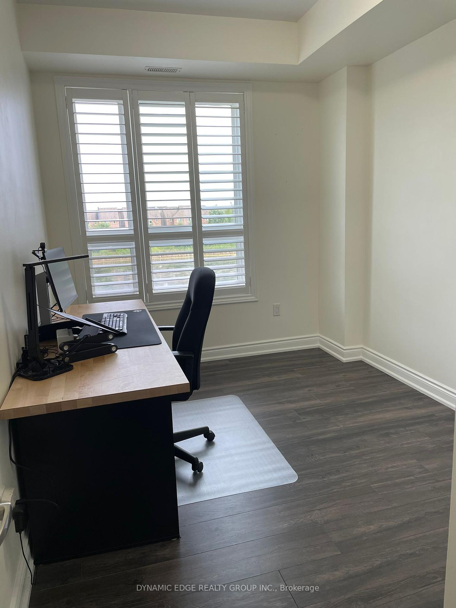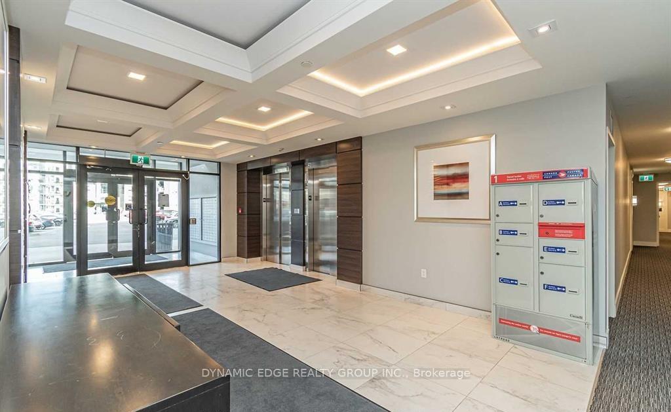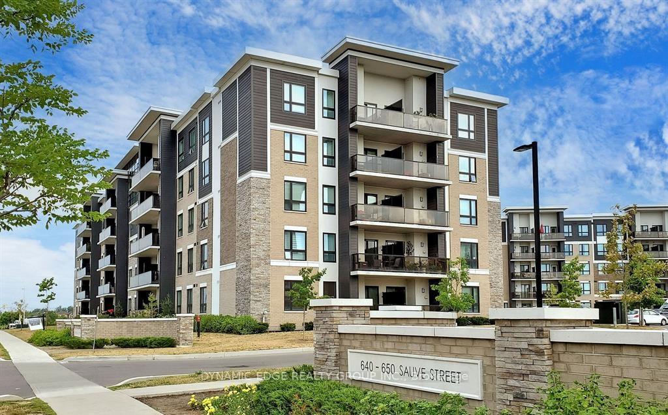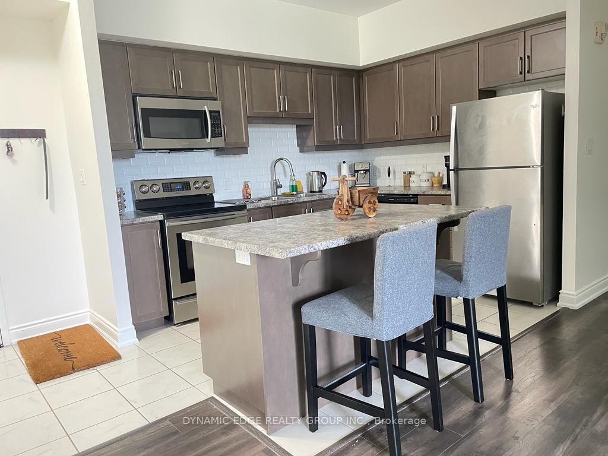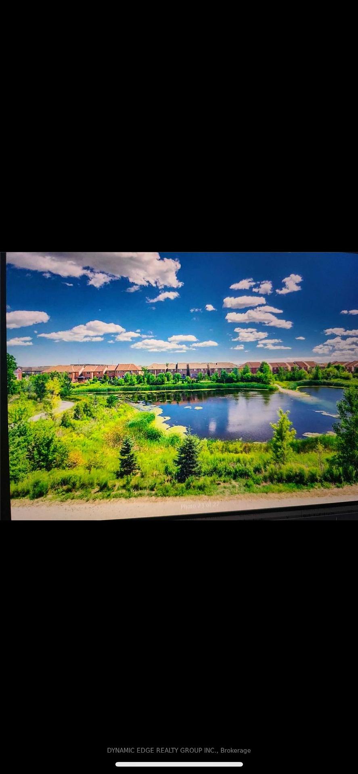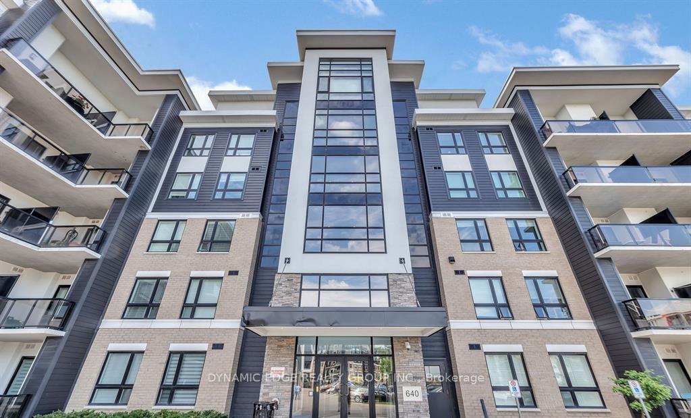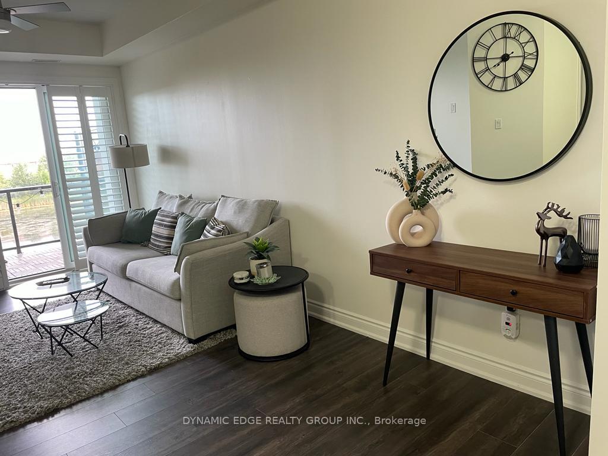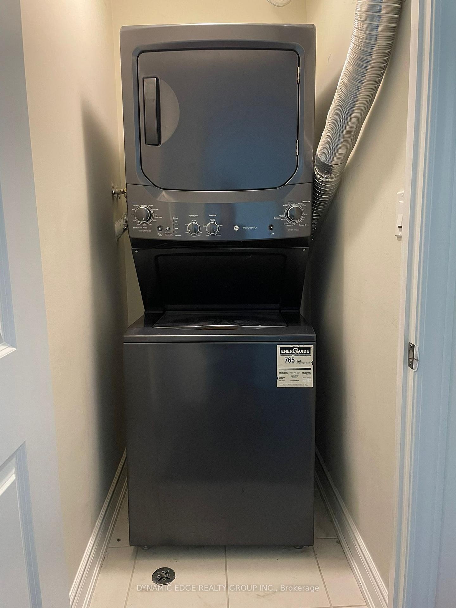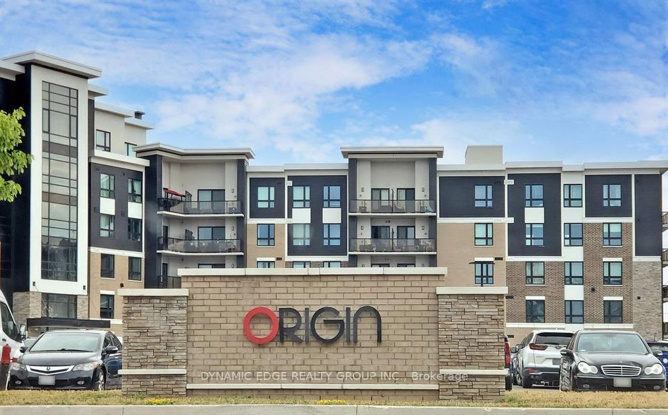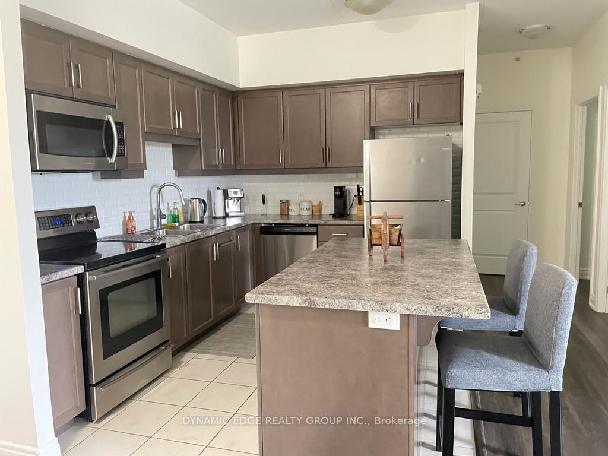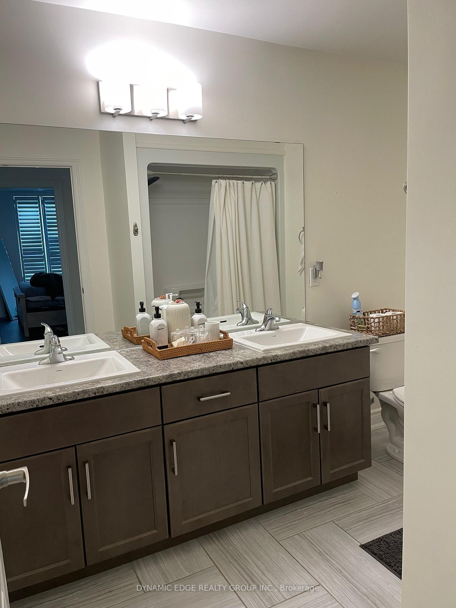$2,600
Available - For Rent
Listing ID: W10418443
640 Sauve St , Unit 213, Milton, L9T 9A7, Ontario
| *Modern Luxury Condo* 2 Bedroom. Spacious Party Room, Elegant Lounge For Social Gatherings, Fitness Studio. Close To Thompson Square Shopping Plaza And Other Shopping Centers, GO & Municipal Transit. Partially Furnished With Two (2) Piece Crystal Coffee Lounge Table, Two (2) Modern And Comfy Kitchen Island Chairs, One (1) Elegant Console Table Adjacent To Foyer, Comfortable Patio Floor Tiles, Floating Entertainment (Television) Stand + A 55" Ultra HD 4K, Dolby Vision And Smart/Android TV! |
| Extras: S/S Fridge, Stove w Range Hood, Dishwasher, Microwave, Ensuite Stacked Washer & Dryer, 1 Underground Parking, 1 Locker, All Elf's, No Pets, Non Smoker. |
| Price | $2,600 |
| Address: | 640 Sauve St , Unit 213, Milton, L9T 9A7, Ontario |
| Province/State: | Ontario |
| Condo Corporation No | HSCC |
| Level | 2 |
| Unit No | 13 |
| Directions/Cross Streets: | Derry Road & Fourth Line |
| Rooms: | 5 |
| Bedrooms: | 2 |
| Bedrooms +: | |
| Kitchens: | 1 |
| Family Room: | N |
| Basement: | None |
| Furnished: | Part |
| Approximatly Age: | 6-10 |
| Property Type: | Condo Apt |
| Style: | Apartment |
| Exterior: | Brick, Concrete |
| Garage Type: | Underground |
| Garage(/Parking)Space: | 1.00 |
| Drive Parking Spaces: | 0 |
| Park #1 | |
| Parking Type: | Owned |
| Legal Description: | L2 U28 |
| Exposure: | E |
| Balcony: | Open |
| Locker: | Owned |
| Pet Permited: | N |
| Retirement Home: | N |
| Approximatly Age: | 6-10 |
| Approximatly Square Footage: | 800-899 |
| Building Amenities: | Gym, Party/Meeting Room, Visitor Parking |
| Property Features: | Lake/Pond |
| Water Included: | Y |
| Parking Included: | Y |
| Fireplace/Stove: | Y |
| Heat Source: | Gas |
| Heat Type: | Forced Air |
| Central Air Conditioning: | Central Air |
| Ensuite Laundry: | Y |
| Elevator Lift: | Y |
| Although the information displayed is believed to be accurate, no warranties or representations are made of any kind. |
| DYNAMIC EDGE REALTY GROUP INC. |
|
|
.jpg?src=Custom)
Dir:
416-548-7854
Bus:
416-548-7854
Fax:
416-981-7184
| Book Showing | Email a Friend |
Jump To:
At a Glance:
| Type: | Condo - Condo Apt |
| Area: | Halton |
| Municipality: | Milton |
| Neighbourhood: | Beaty |
| Style: | Apartment |
| Approximate Age: | 6-10 |
| Beds: | 2 |
| Baths: | 1 |
| Garage: | 1 |
| Fireplace: | Y |
Locatin Map:
- Color Examples
- Green
- Black and Gold
- Dark Navy Blue And Gold
- Cyan
- Black
- Purple
- Gray
- Blue and Black
- Orange and Black
- Red
- Magenta
- Gold
- Device Examples

