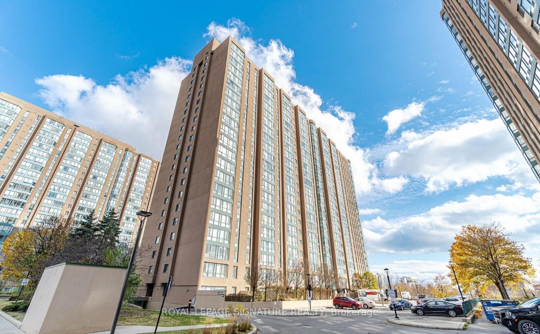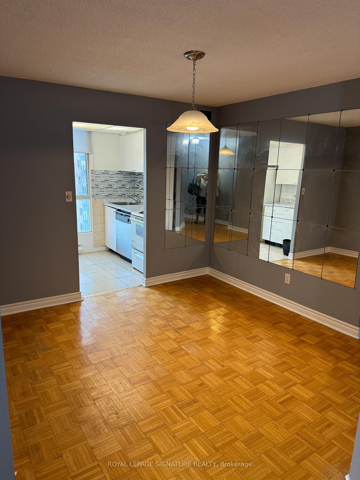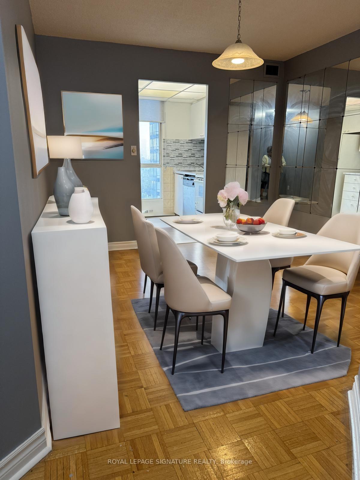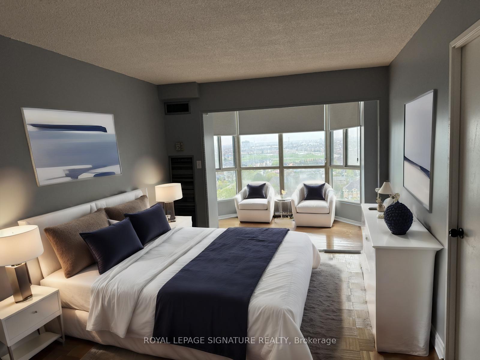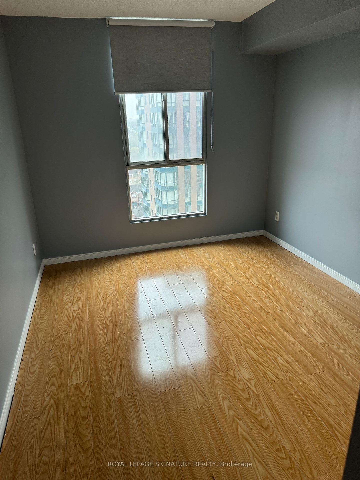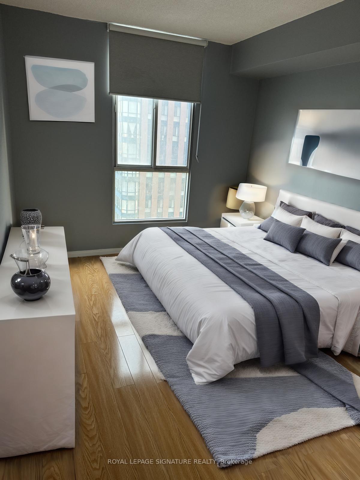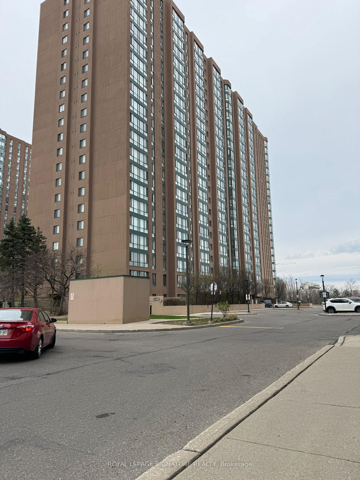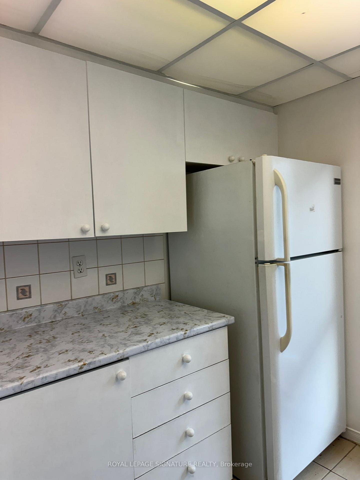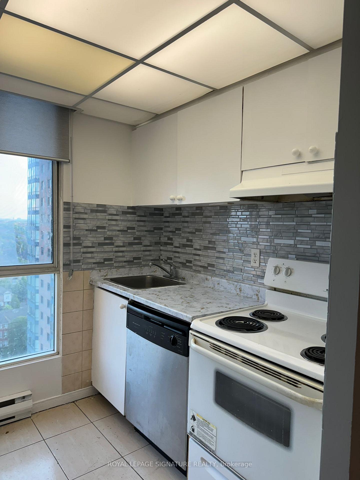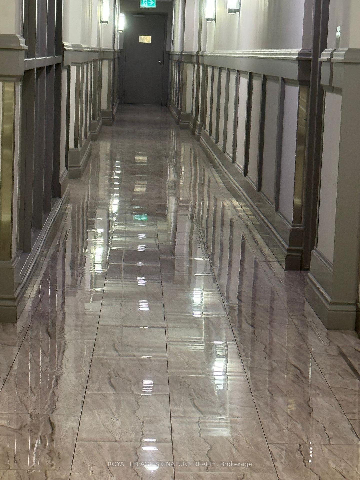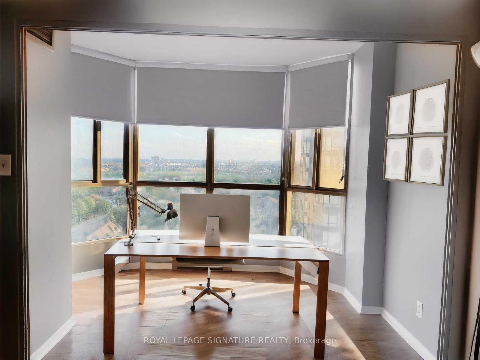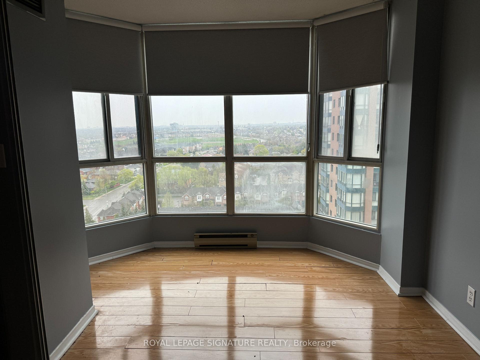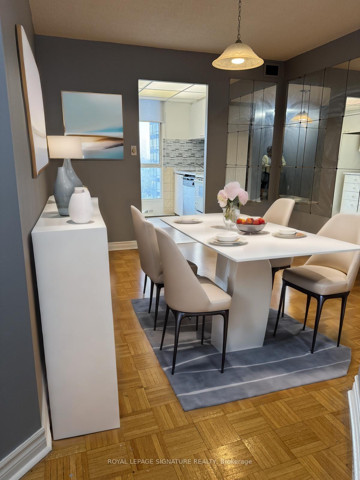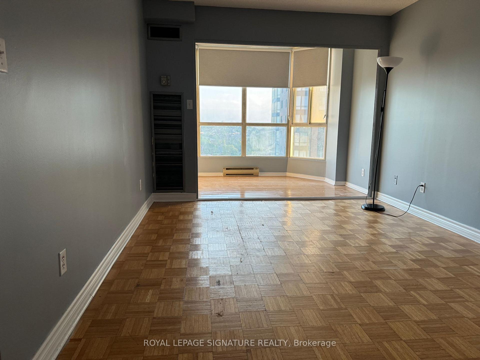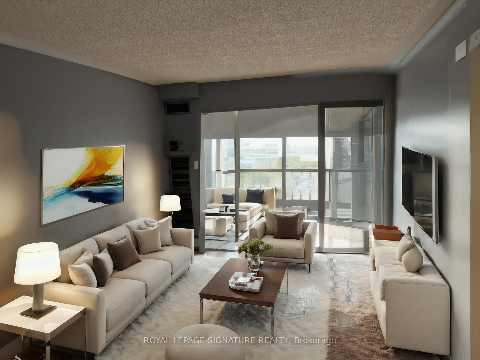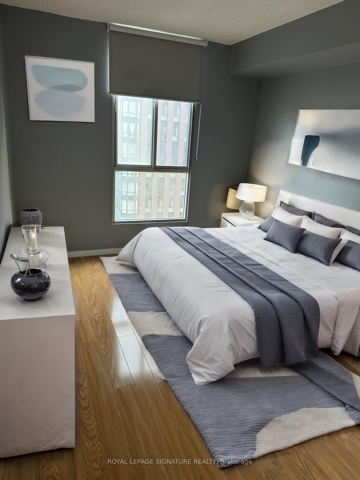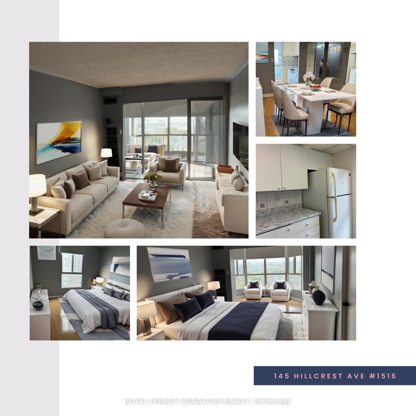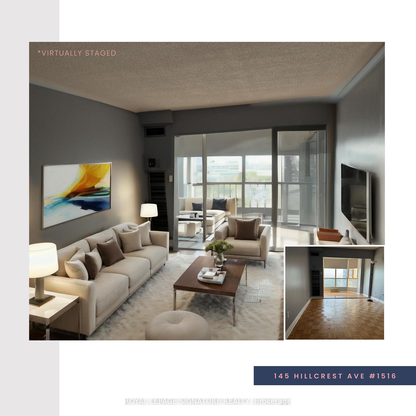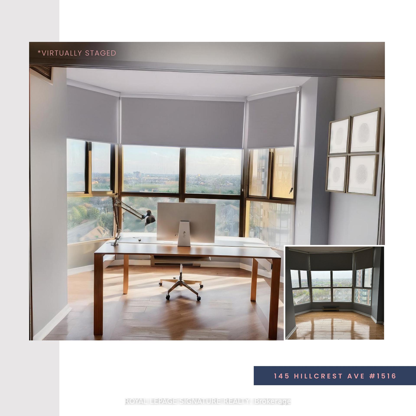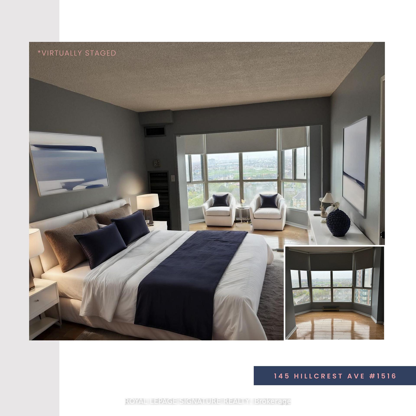$469,954
Available - For Sale
Listing ID: W9266099
145 Hillcrest Ave , Unit 1516, Mississauga, L5B 3Z1, Ontario
| Spacious 1+1 condo with great investment potential and opportunity for first time Home Buyers, low maintenance of $403 Bright and Airy unit with large windows, offers ample space, flexibility & Scope to be transformed into a luxurious retreat, perfectly tailored to your tastes. Newly installed Modern Roller Blinds add a sleek touch & privacy. Easy Access To Major Highways Qew, 403 And 401, next to Cookeville Go station, and the upcoming Hurontario LRT, enhances its long-term value and appeal. Its Versatile Layout allows for creative design and decorating possibilities. Virtually Staged pictures give an overview of various utilization possibilities. Solarium can be used as an office or2nd Bedroom, making the unit to be used as two bedroom. Dining Room can be made into Great Rm. Don't miss out on the chance to invest in this potential. |
| Extras: Gym, Squash Court, Sauna & Games Room add to Leisure & entertainment. Perfect For 1st Time Home Buyers Includes u/g Parking. Centrally Located near |
| Price | $469,954 |
| Taxes: | $1703.97 |
| Maintenance Fee: | 403.00 |
| Address: | 145 Hillcrest Ave , Unit 1516, Mississauga, L5B 3Z1, Ontario |
| Province/State: | Ontario |
| Condo Corporation No | PCC |
| Level | 14 |
| Unit No | 16 |
| Directions/Cross Streets: | HURONTARIO & NORTH OF DUNDAS |
| Rooms: | 5 |
| Bedrooms: | 1 |
| Bedrooms +: | 1 |
| Kitchens: | 1 |
| Family Room: | N |
| Basement: | None |
| Property Type: | Condo Apt |
| Style: | Apartment |
| Exterior: | Concrete |
| Garage Type: | Underground |
| Garage(/Parking)Space: | 1.00 |
| Drive Parking Spaces: | 1 |
| Park #1 | |
| Parking Spot: | 71 |
| Parking Type: | Owned |
| Legal Description: | B |
| Exposure: | W |
| Balcony: | None |
| Locker: | None |
| Pet Permited: | Restrict |
| Approximatly Square Footage: | 700-799 |
| Building Amenities: | Bbqs Allowed, Bike Storage, Concierge, Exercise Room, Games Room, Gym |
| Property Features: | Library, Park, Public Transit, Rec Centre, School, School Bus Route |
| Maintenance: | 403.00 |
| CAC Included: | Y |
| Water Included: | Y |
| Common Elements Included: | Y |
| Heat Included: | Y |
| Parking Included: | Y |
| Building Insurance Included: | Y |
| Fireplace/Stove: | N |
| Heat Source: | Gas |
| Heat Type: | Forced Air |
| Central Air Conditioning: | Central Air |
$
%
Years
This calculator is for demonstration purposes only. Always consult a professional
financial advisor before making personal financial decisions.
| Although the information displayed is believed to be accurate, no warranties or representations are made of any kind. |
| ROYAL LEPAGE SIGNATURE REALTY |
|
|
.jpg?src=Custom)
Dir:
416-548-7854
Bus:
416-548-7854
Fax:
416-981-7184
| Book Showing | Email a Friend |
Jump To:
At a Glance:
| Type: | Condo - Condo Apt |
| Area: | Peel |
| Municipality: | Mississauga |
| Neighbourhood: | Cooksville |
| Style: | Apartment |
| Tax: | $1,703.97 |
| Maintenance Fee: | $403 |
| Beds: | 1+1 |
| Baths: | 1 |
| Garage: | 1 |
| Fireplace: | N |
Locatin Map:
Payment Calculator:
- Color Examples
- Green
- Black and Gold
- Dark Navy Blue And Gold
- Cyan
- Black
- Purple
- Gray
- Blue and Black
- Orange and Black
- Red
- Magenta
- Gold
- Device Examples

