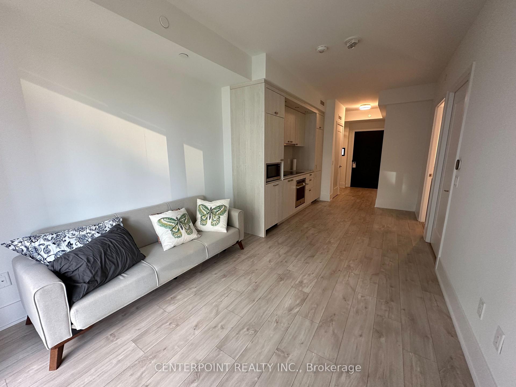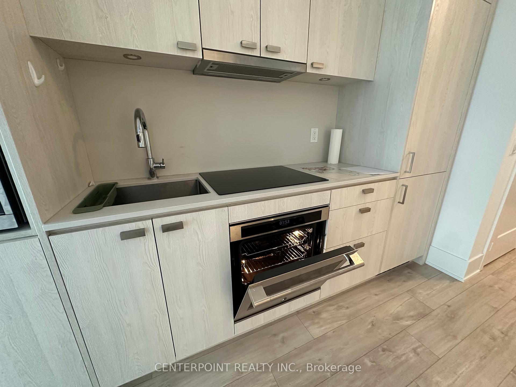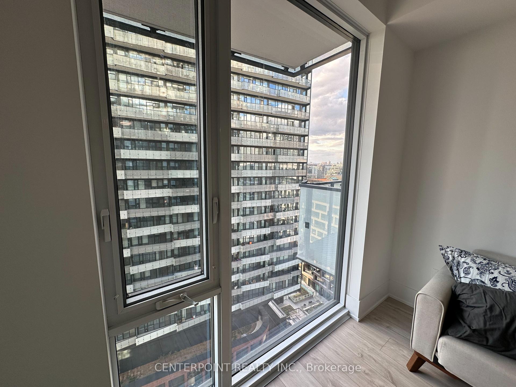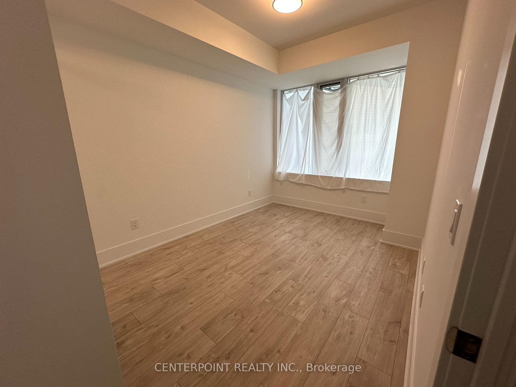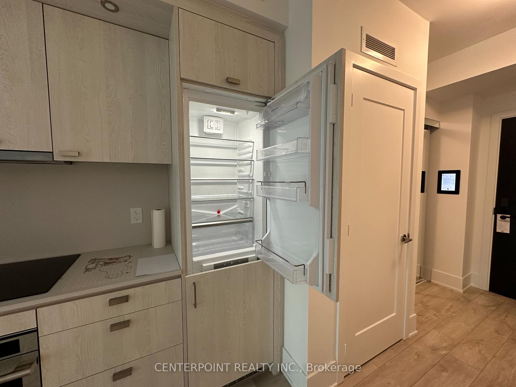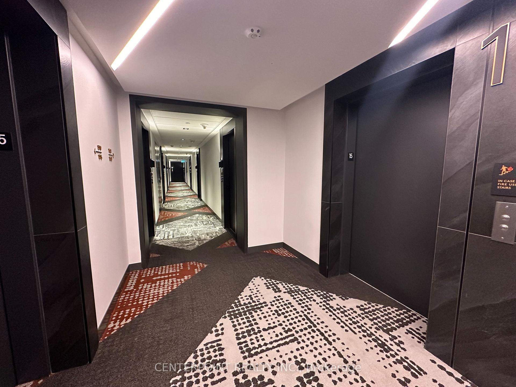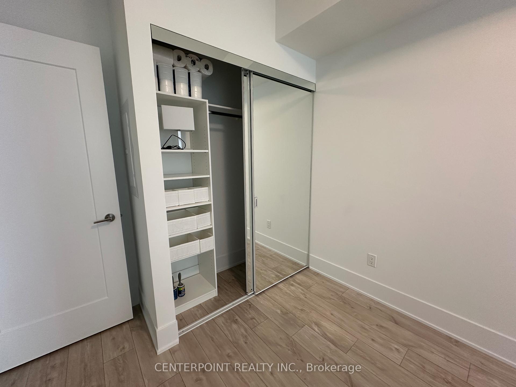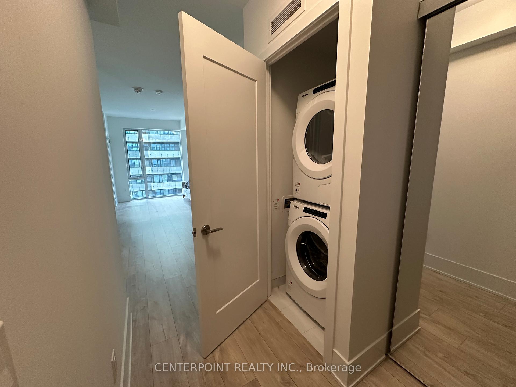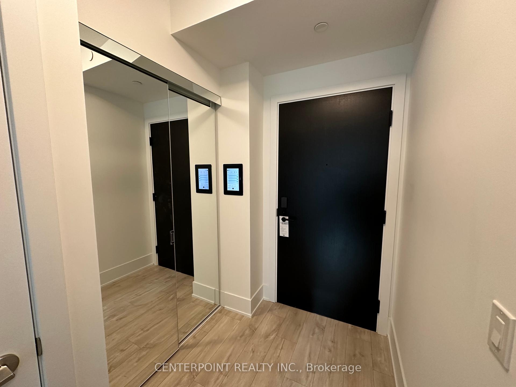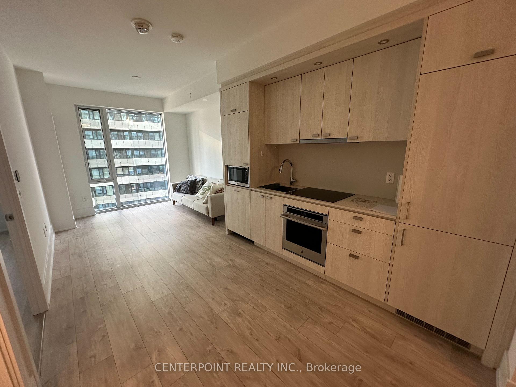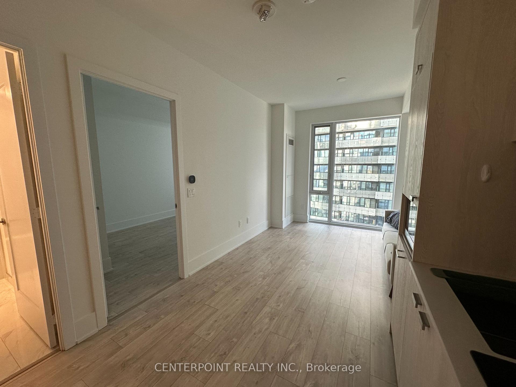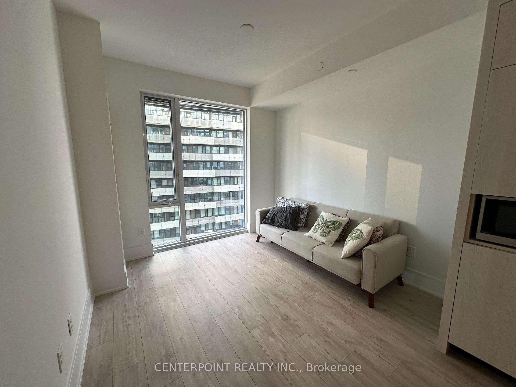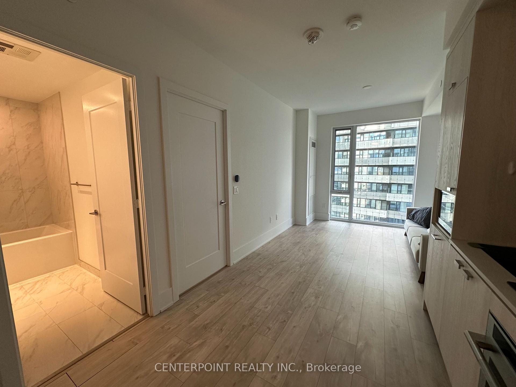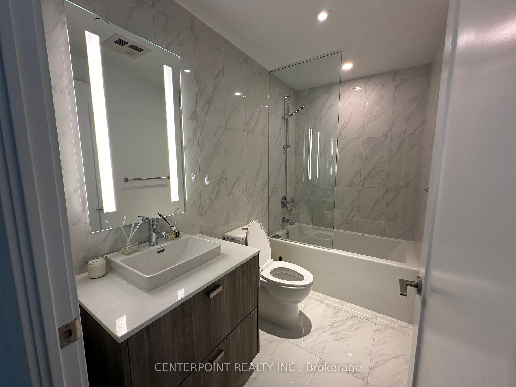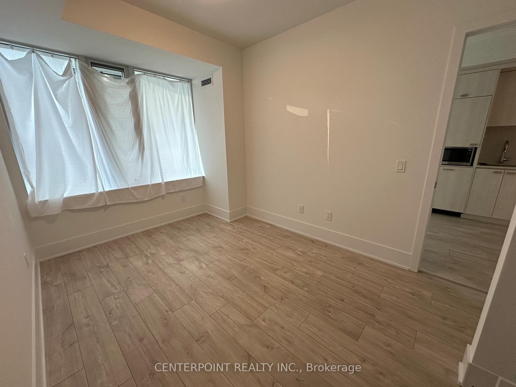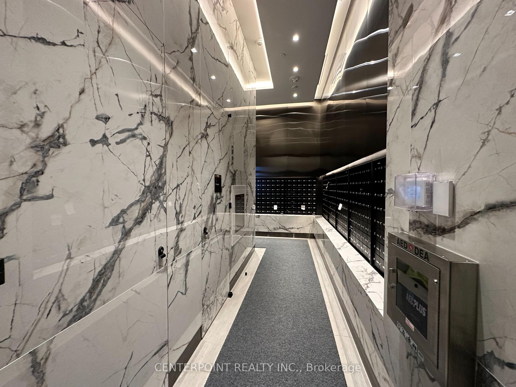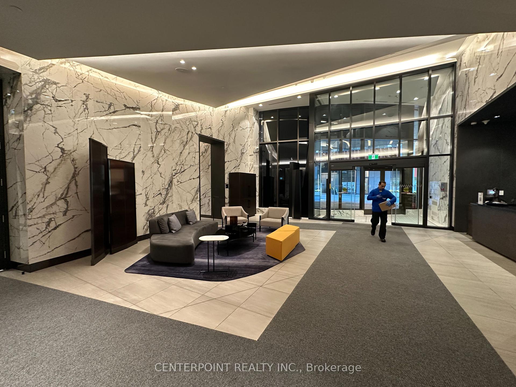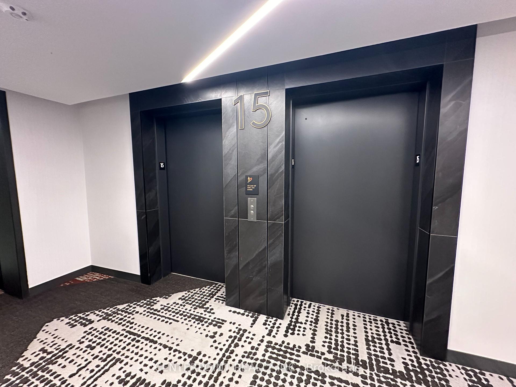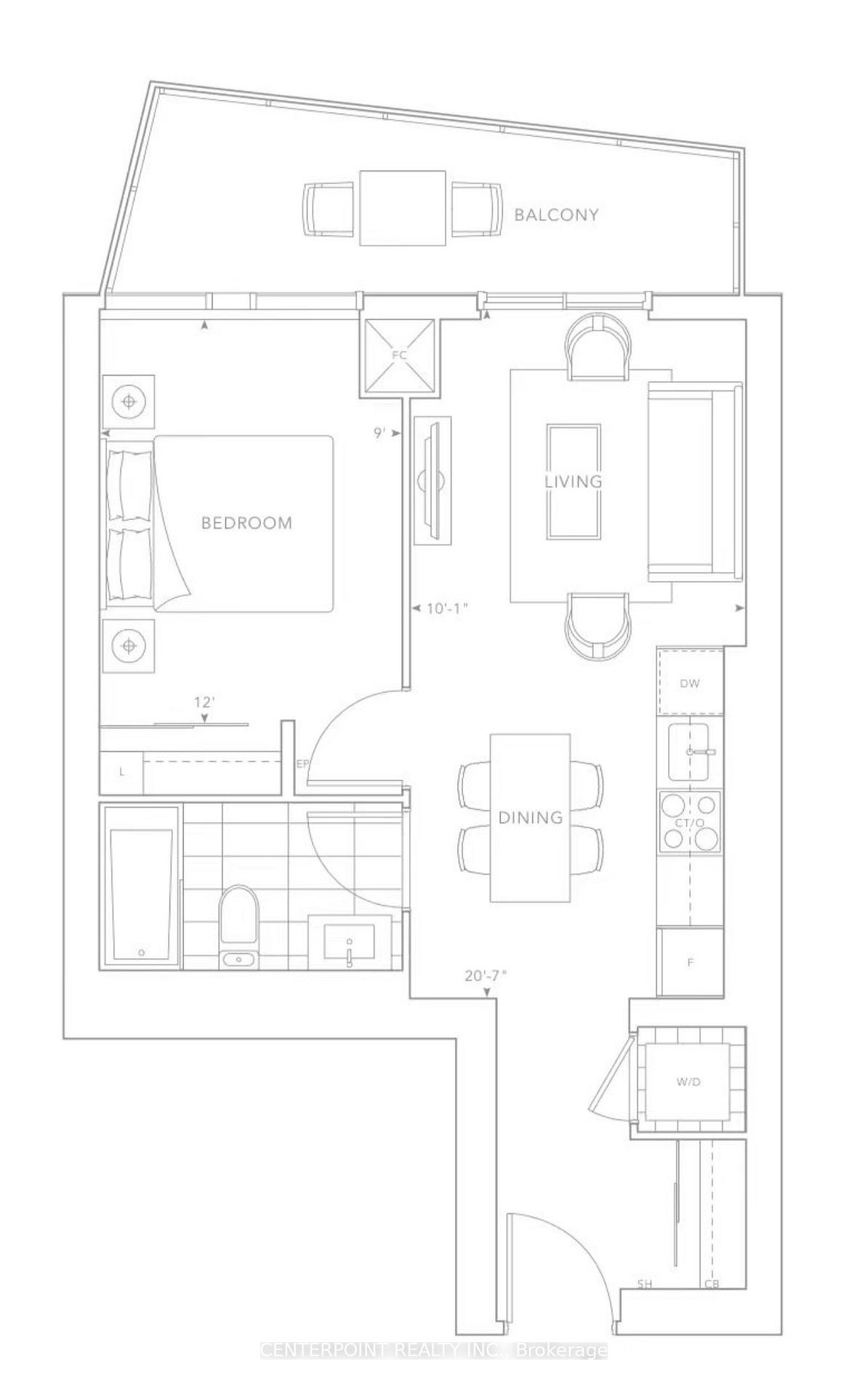$2,450
Available - For Rent
Listing ID: C10417699
470 front St West , Unit 1501, Toronto, M5V 0V6, Ontario
| Experience luxury living at The Well! This stylish 1-bedroom, 1-bathroom condo spans 532 sq. ft. and boasts a spacious, open-concept layout with modern finishes, floor-to-ceiling windows, and breathtaking city views. Located steps away from the Financial District, entertainment, shopping, and some of the best dining in Toronto. Ideal for professionals looking for convenience and style. Don't miss this opportunity to live in one of Toronto's most sought-after locations! |
| Extras: 3 seater Couch and cushions in the living room |
| Price | $2,450 |
| Address: | 470 front St West , Unit 1501, Toronto, M5V 0V6, Ontario |
| Province/State: | Ontario |
| Condo Corporation No | TBD |
| Level | 15 |
| Unit No | 1501 |
| Directions/Cross Streets: | Spadina Ave And Front St. W |
| Rooms: | 4 |
| Bedrooms: | 1 |
| Bedrooms +: | |
| Kitchens: | 1 |
| Family Room: | Y |
| Basement: | None |
| Furnished: | N |
| Property Type: | Condo Apt |
| Style: | Apartment |
| Exterior: | Other |
| Garage Type: | None |
| Garage(/Parking)Space: | 0.00 |
| Drive Parking Spaces: | 0 |
| Park #1 | |
| Parking Type: | None |
| Exposure: | Sw |
| Balcony: | Open |
| Locker: | None |
| Pet Permited: | Restrict |
| Retirement Home: | N |
| Approximatly Square Footage: | 500-599 |
| Common Elements Included: | Y |
| Building Insurance Included: | Y |
| Fireplace/Stove: | N |
| Heat Source: | Gas |
| Heat Type: | Forced Air |
| Central Air Conditioning: | Central Air |
| Ensuite Laundry: | Y |
| Although the information displayed is believed to be accurate, no warranties or representations are made of any kind. |
| CENTERPOINT REALTY INC. |
|
|
.jpg?src=Custom)
Dir:
416-548-7854
Bus:
416-548-7854
Fax:
416-981-7184
| Book Showing | Email a Friend |
Jump To:
At a Glance:
| Type: | Condo - Condo Apt |
| Area: | Toronto |
| Municipality: | Toronto |
| Neighbourhood: | Waterfront Communities C1 |
| Style: | Apartment |
| Beds: | 1 |
| Baths: | 1 |
| Fireplace: | N |
Locatin Map:
- Color Examples
- Green
- Black and Gold
- Dark Navy Blue And Gold
- Cyan
- Black
- Purple
- Gray
- Blue and Black
- Orange and Black
- Red
- Magenta
- Gold
- Device Examples

