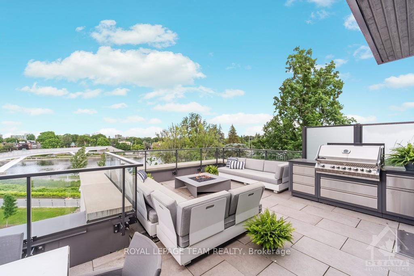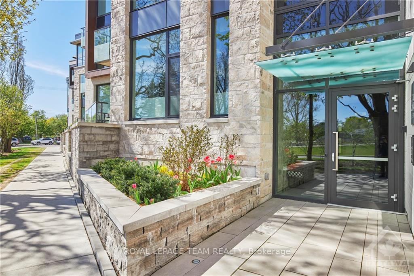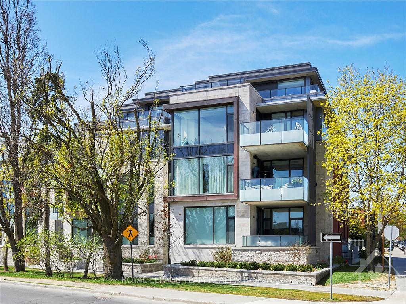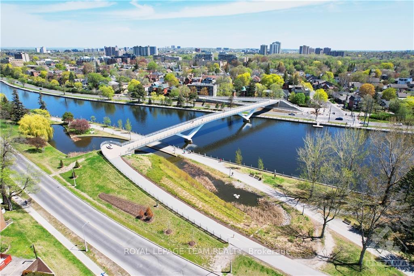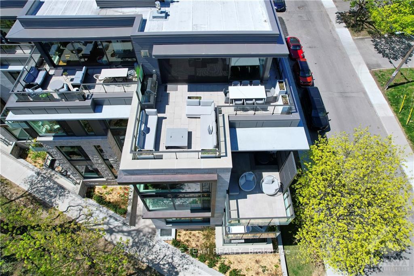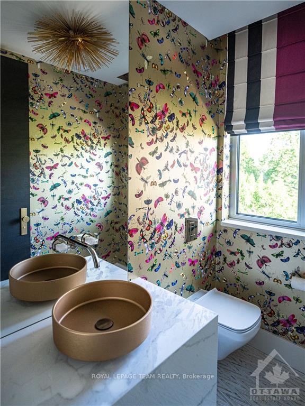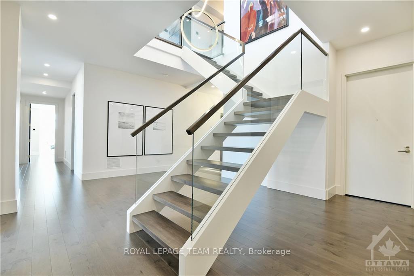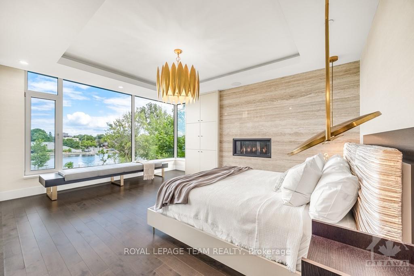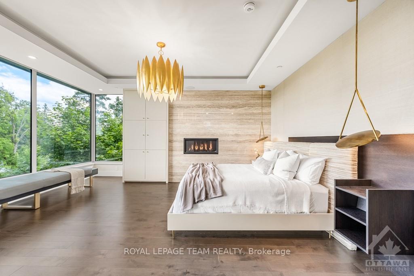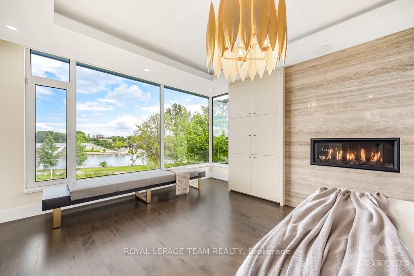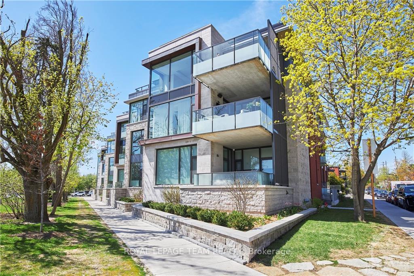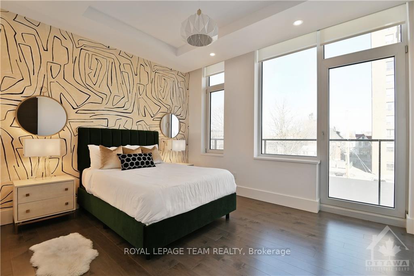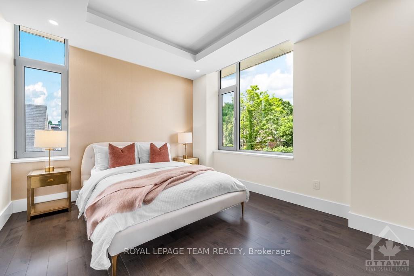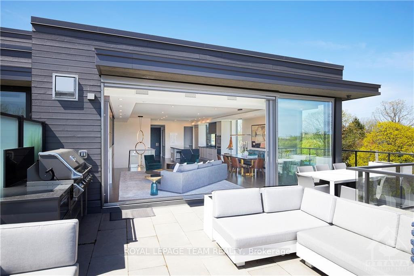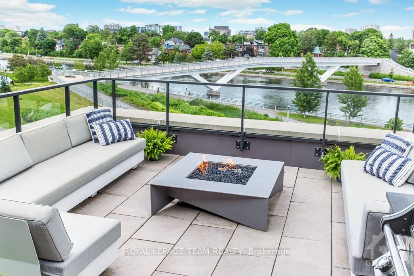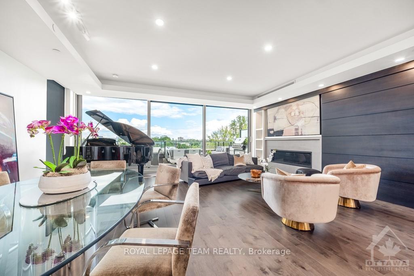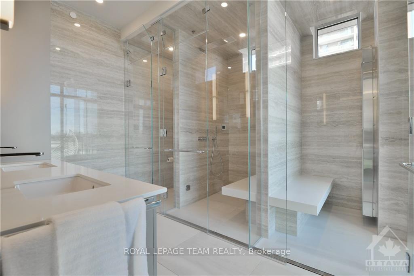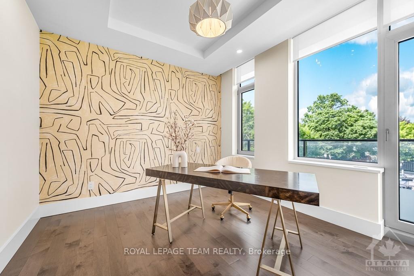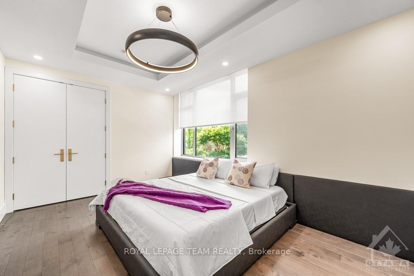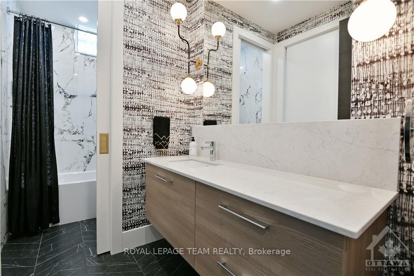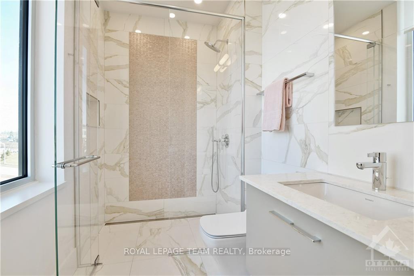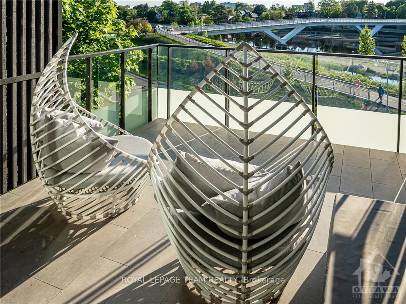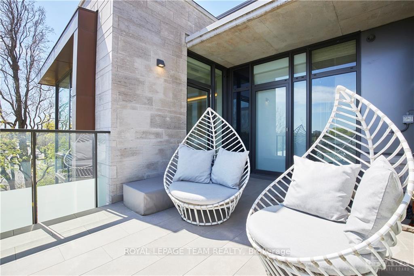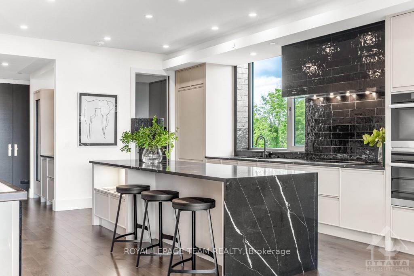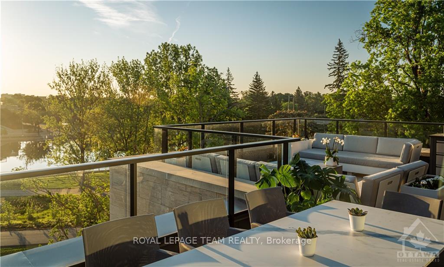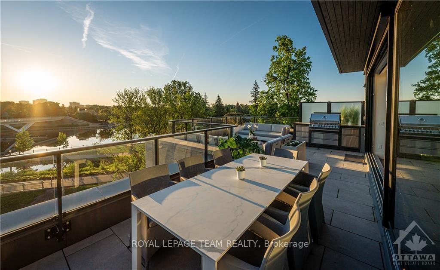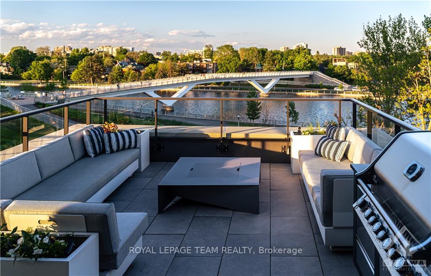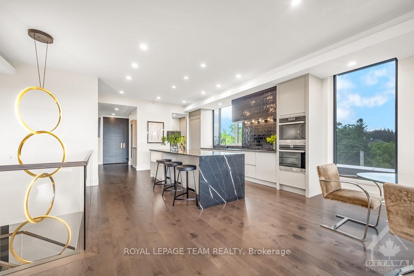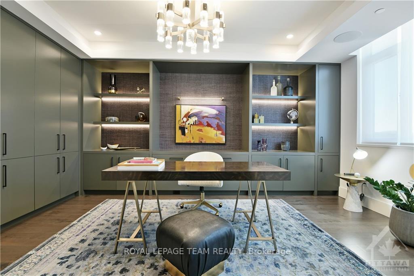$3,998,000
Available - For Sale
Listing ID: X9515870
364 QUEEN ELIZABETH Dr , Unit 301, Glebe - Ottawa East and Area, K1S 5W3, Ontario
| Be transported, by semi-private elevator, to two-levels of breathtaking contemporary craftsmanship, announcing approximately 4,000 sq ft of luxurious, functional space & priceless views of the Rideau Canal. Be greeted by the magnificent scale of an open main floor including kitchen, living & dining areas, powder-room & office. Kitchen features high-end Miele appliances, walk-in pantry, island, bar, high-gloss subway tile and pale grey cabinetry. Retire to a sprawling living room, with 62-inch natural gas fireplace and entertain on a spectacular heated terrace. A fabulous lower level boasts five large bedrooms, four bathrooms and organized laundry. Primary suite offerings include canal views, natural gas fireplace and terrace. Sophisticated ensuite equipped with an aromatherapy sauna, steam shower & double vanities. The heartbeat of the Glebe, and all it's amenities - at your doorstep. 24 hour irrevocable, Flooring: Tile, Flooring: Hardwood |
| Price | $3,998,000 |
| Taxes: | $32983.00 |
| Maintenance Fee: | 2078.50 |
| Address: | 364 QUEEN ELIZABETH Dr , Unit 301, Glebe - Ottawa East and Area, K1S 5W3, Ontario |
| Province/State: | Ontario |
| Condo Corporation No | Queen |
| Level | 4 |
| Directions/Cross Streets: | Located at the corner of Queen Elizabeth Driveway and Fourth Avenue. |
| Rooms: | 23 |
| Rooms +: | 0 |
| Bedrooms: | 5 |
| Bedrooms +: | 0 |
| Kitchens: | 1 |
| Kitchens +: | 0 |
| Family Room: | N |
| Basement: | None |
| Property Type: | Condo Apt |
| Style: | Apartment |
| Exterior: | Brick, Stone |
| Garage(/Parking)Space: | 2.00 |
| Pet Permited: | Y |
| Property Features: | Public Trans |
| Maintenance: | 2078.50 |
| Building Insurance Included: | Y |
| Fireplace/Stove: | Y |
| Heat Source: | Gas |
| Heat Type: | Forced Air |
| Central Air Conditioning: | Central Air |
| Ensuite Laundry: | Y |
$
%
Years
This calculator is for demonstration purposes only. Always consult a professional
financial advisor before making personal financial decisions.
| Although the information displayed is believed to be accurate, no warranties or representations are made of any kind. |
| ROYAL LEPAGE TEAM REALTY |
|
|
.jpg?src=Custom)
Dir:
416-548-7854
Bus:
416-548-7854
Fax:
416-981-7184
| Virtual Tour | Book Showing | Email a Friend |
Jump To:
At a Glance:
| Type: | Condo - Condo Apt |
| Area: | Ottawa |
| Municipality: | Glebe - Ottawa East and Area |
| Neighbourhood: | 4402 - Glebe |
| Style: | Apartment |
| Tax: | $32,983 |
| Maintenance Fee: | $2,078.5 |
| Beds: | 5 |
| Baths: | 5 |
| Garage: | 2 |
| Fireplace: | Y |
Locatin Map:
Payment Calculator:
- Color Examples
- Green
- Black and Gold
- Dark Navy Blue And Gold
- Cyan
- Black
- Purple
- Gray
- Blue and Black
- Orange and Black
- Red
- Magenta
- Gold
- Device Examples

