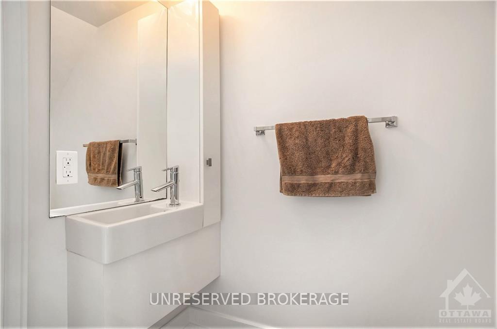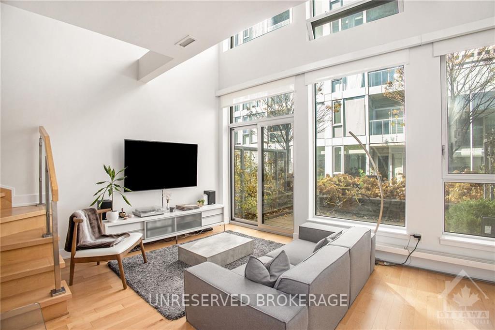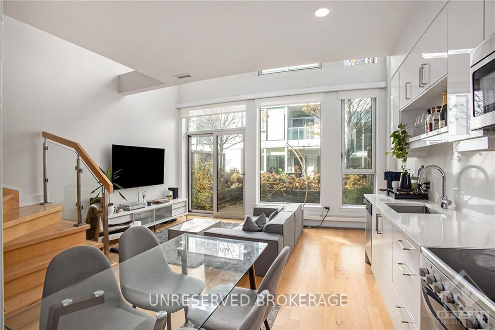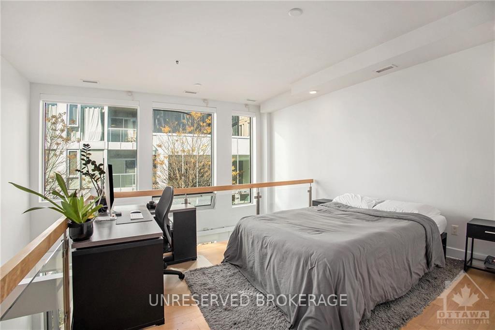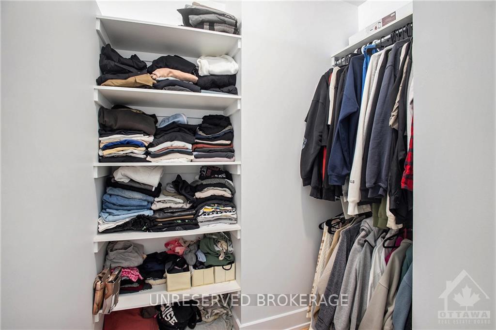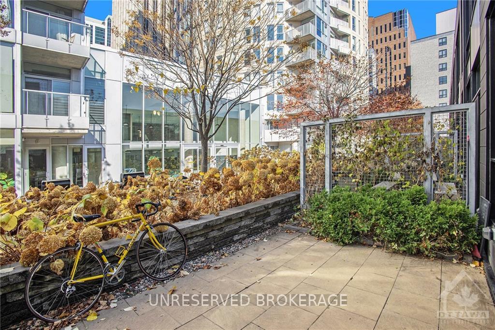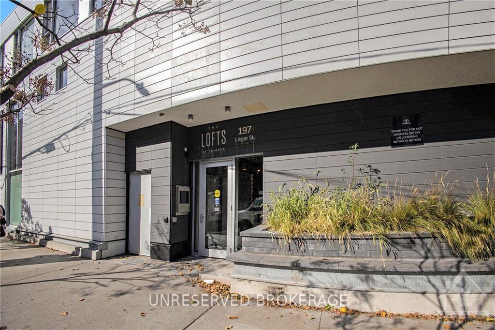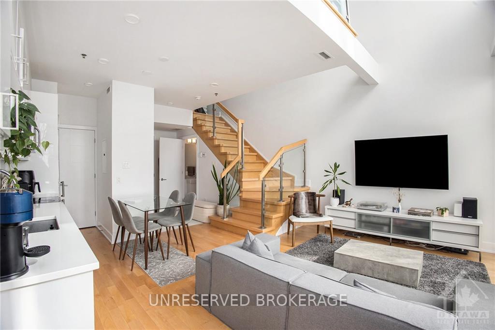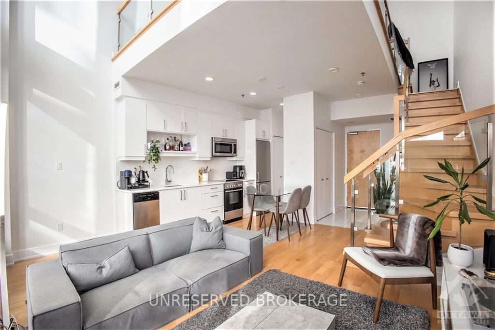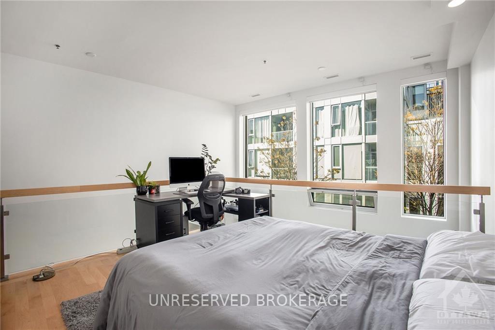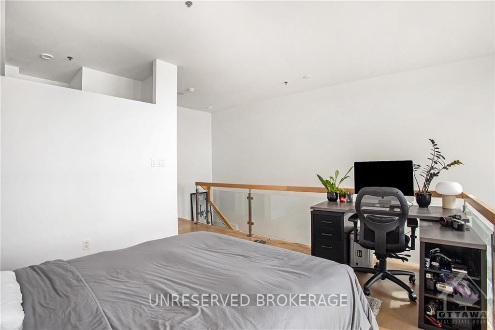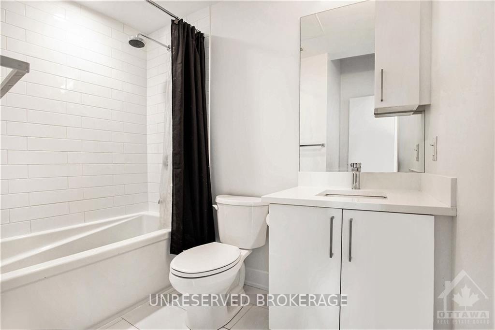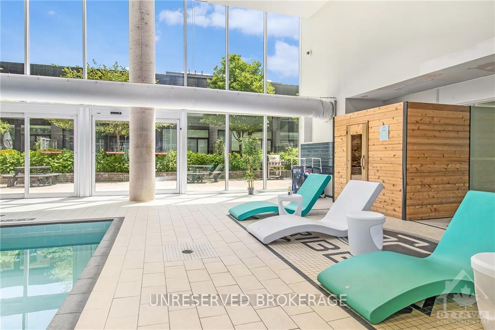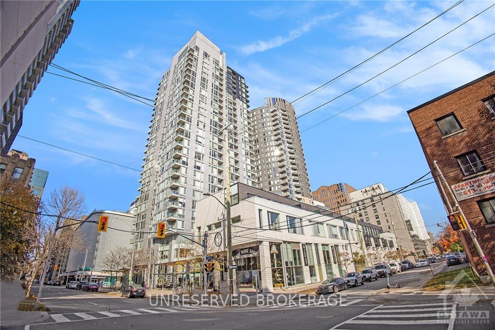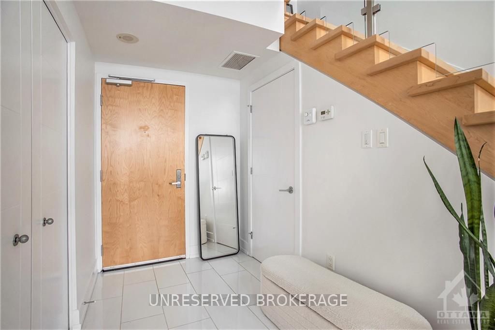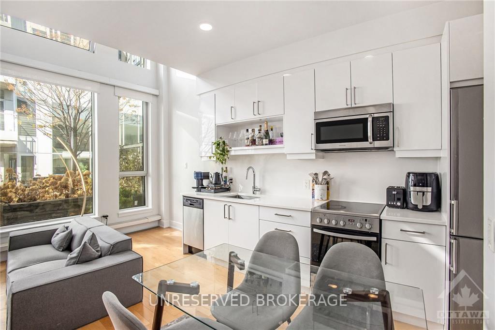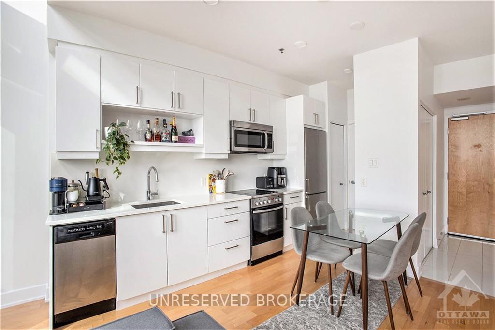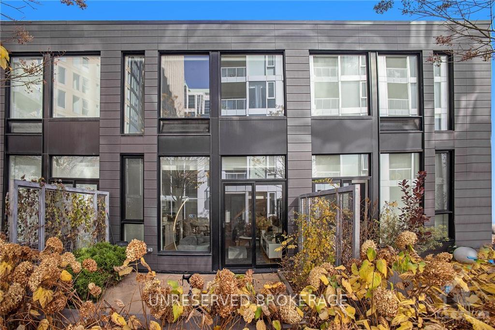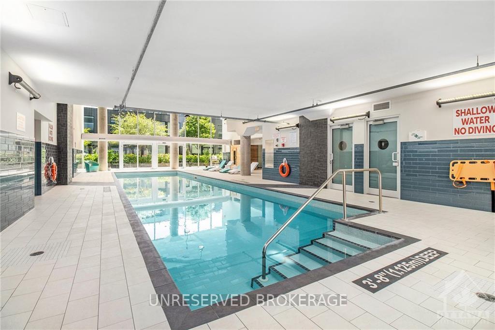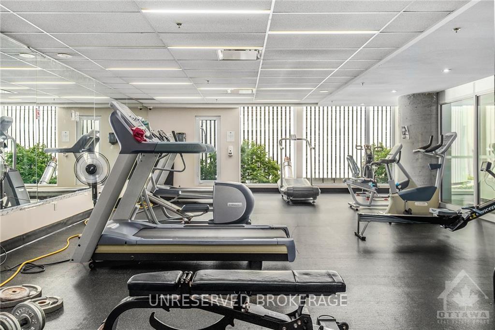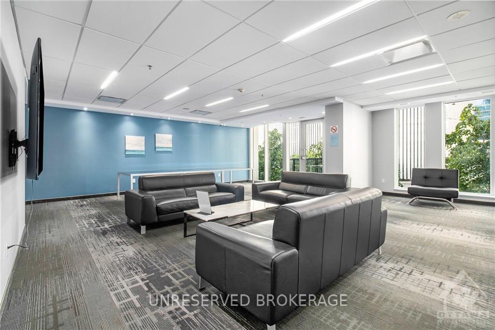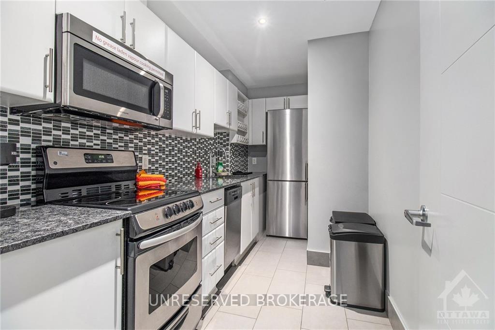$639,900
Available - For Sale
Listing ID: X10418946
197 LISGAR St , Unit 202, Ottawa Centre, K2P 0C3, Ontario
| Experience luxurious, modern living in this 1 bedroom, 2 bathroom loft condo in the heart of Centretown, part of the exclusive Tribeca Lofts by Claridge. This open-concept, 2-storey loft captivates with floor-to-ceiling windows, inviting natural light from the moment you walk in. Automated blinds offer effortless control of light & privacy.The main level has a spacious, bright layout, perfect for entertaining or relaxing. A private balcony provides a serene outdoor space for enjoying your morning coffee or unwinding at the end of the day. Upstairs, the bedroom area includes ample space for a desk, ideal for a home office setup, & a walk in closet. Located just steps away from top restaurants, trendy shops, the Rideau Centre, Parliament Hill, & with a convenient Farm Boy grocery store right beside, this condo offers the best of downtown Ottawa living. Enjoy premium building amenities, including a party room, indoor pool, gym, sauna, and a rooftop patio with stunning city views., Flooring: Tile, Flooring: Hardwood |
| Price | $639,900 |
| Taxes: | $4914.00 |
| Maintenance Fee: | 811.00 |
| Address: | 197 LISGAR St , Unit 202, Ottawa Centre, K2P 0C3, Ontario |
| Province/State: | Ontario |
| Directions/Cross Streets: | Located on the corner of Lisgar and Metcalfe |
| Rooms: | 7 |
| Rooms +: | 0 |
| Bedrooms: | 1 |
| Bedrooms +: | 0 |
| Kitchens: | 1 |
| Kitchens +: | 0 |
| Family Room: | N |
| Basement: | None |
| Property Type: | Condo Apt |
| Style: | Apartment |
| Exterior: | Alum Siding, Brick |
| Garage Type: | Underground |
| Garage(/Parking)Space: | 1.00 |
| Pet Permited: | Y |
| Building Amenities: | Concierge, Exercise Room, Guest Suites, Indoor Pool, Party/Meeting Room, Rooftop Deck/Garden |
| Property Features: | Park, Public Transit, Rec Centre |
| Maintenance: | 811.00 |
| Water Included: | Y |
| Building Insurance Included: | Y |
| Heat Source: | Gas |
| Heat Type: | Forced Air |
| Central Air Conditioning: | Central Air |
| Ensuite Laundry: | Y |
$
%
Years
This calculator is for demonstration purposes only. Always consult a professional
financial advisor before making personal financial decisions.
| Although the information displayed is believed to be accurate, no warranties or representations are made of any kind. |
| UNRESERVED BROKERAGE |
|
|
.jpg?src=Custom)
Dir:
416-548-7854
Bus:
416-548-7854
Fax:
416-981-7184
| Book Showing | Email a Friend |
Jump To:
At a Glance:
| Type: | Condo - Condo Apt |
| Area: | Ottawa |
| Municipality: | Ottawa Centre |
| Neighbourhood: | 4102 - Ottawa Centre |
| Style: | Apartment |
| Tax: | $4,914 |
| Maintenance Fee: | $811 |
| Beds: | 1 |
| Baths: | 2 |
| Garage: | 1 |
Locatin Map:
Payment Calculator:
- Color Examples
- Green
- Black and Gold
- Dark Navy Blue And Gold
- Cyan
- Black
- Purple
- Gray
- Blue and Black
- Orange and Black
- Red
- Magenta
- Gold
- Device Examples

