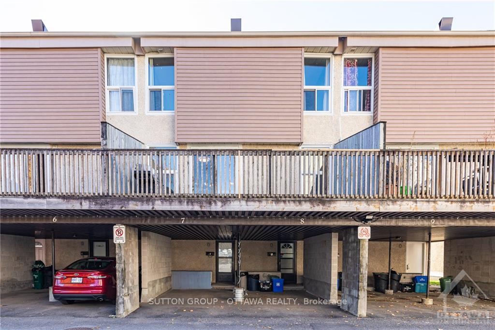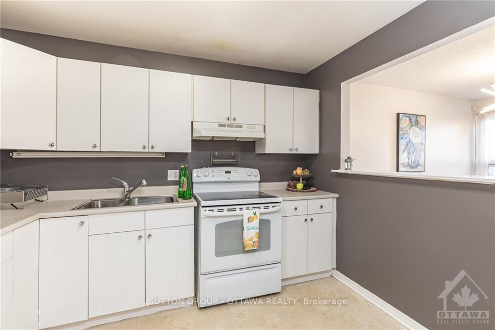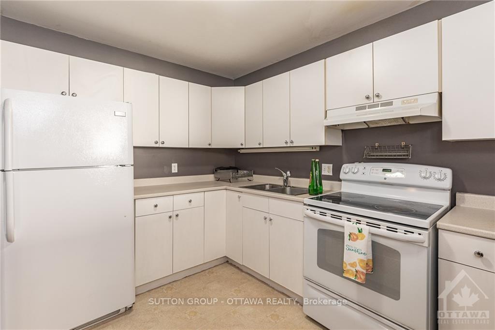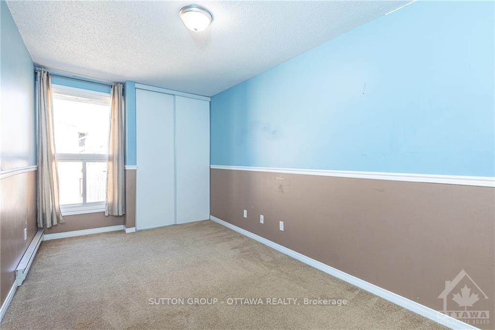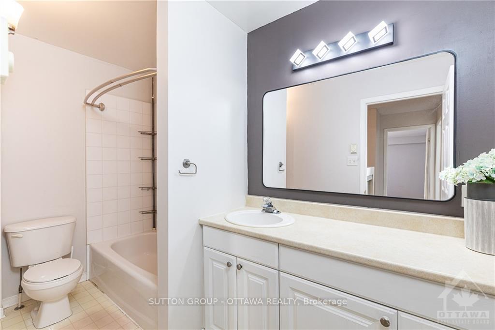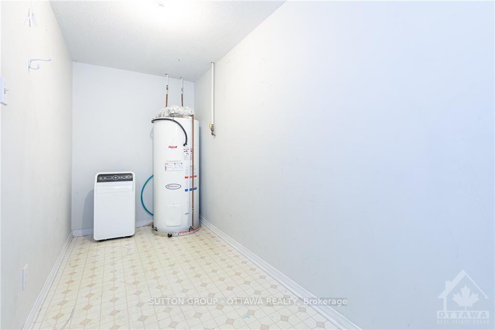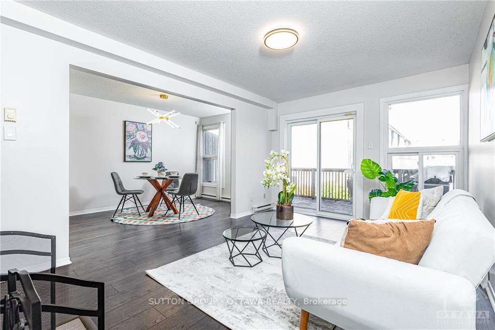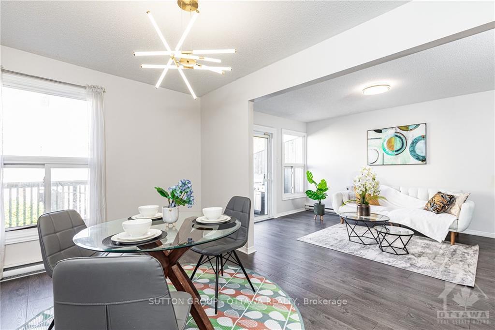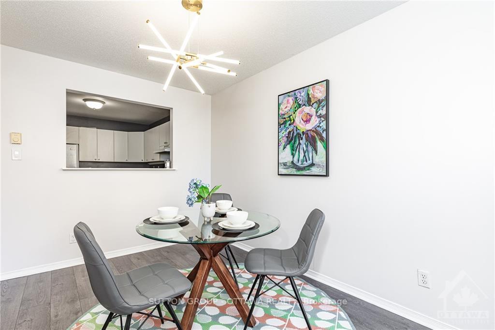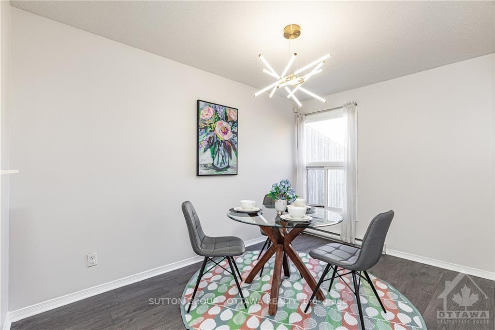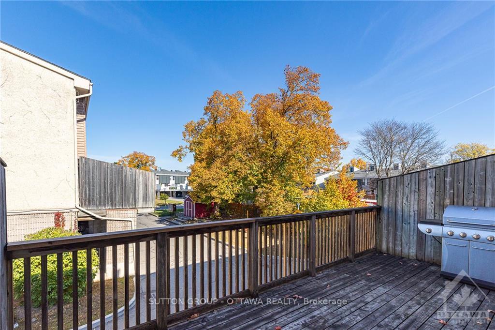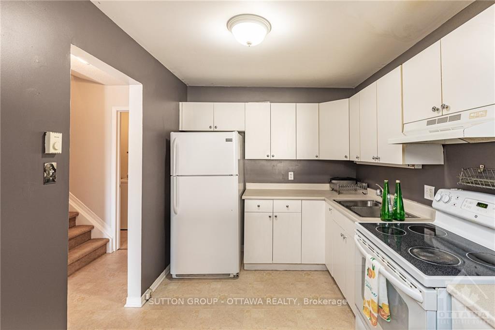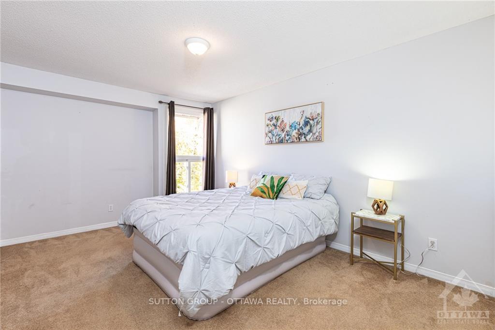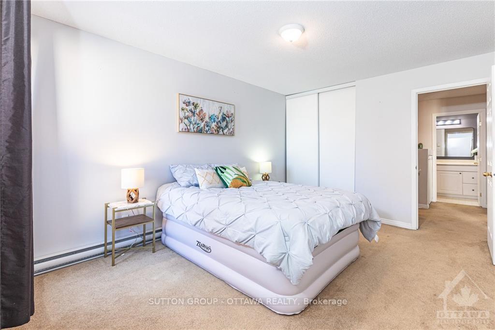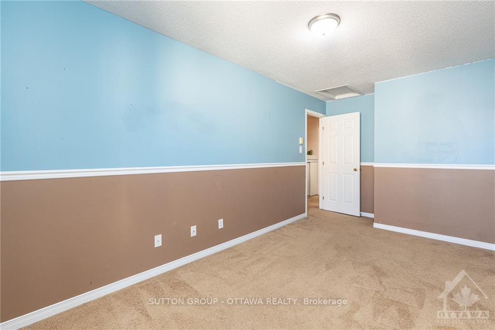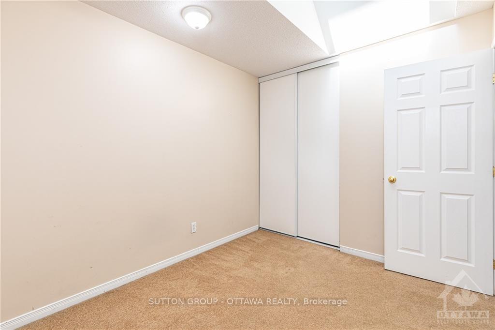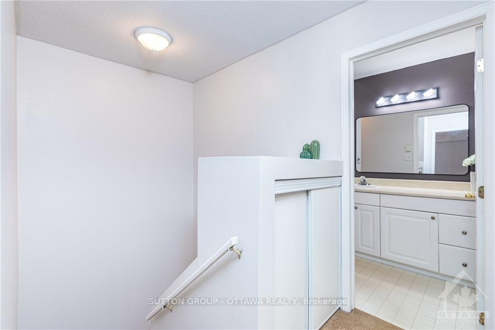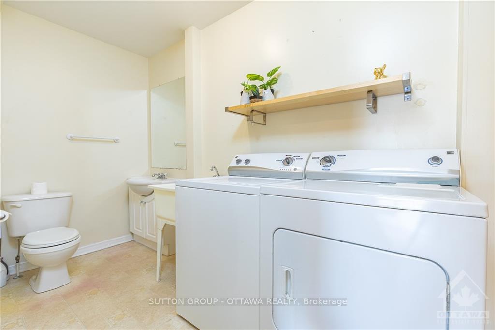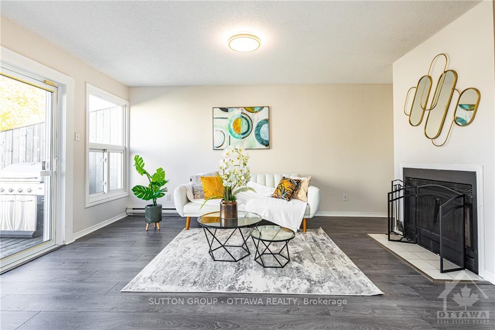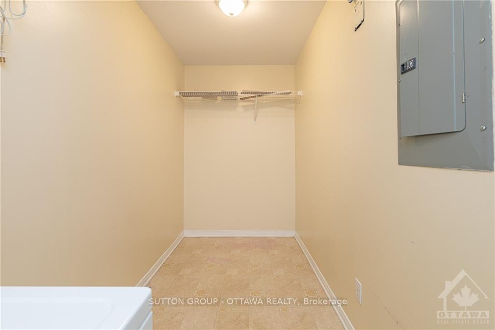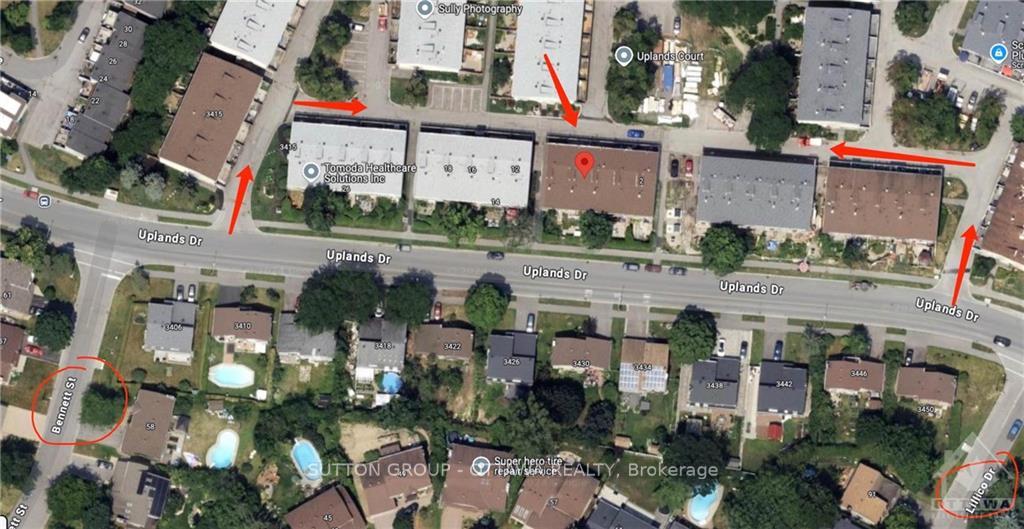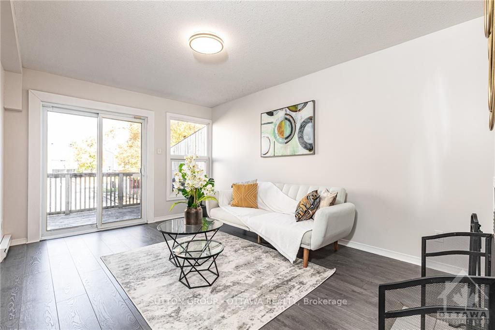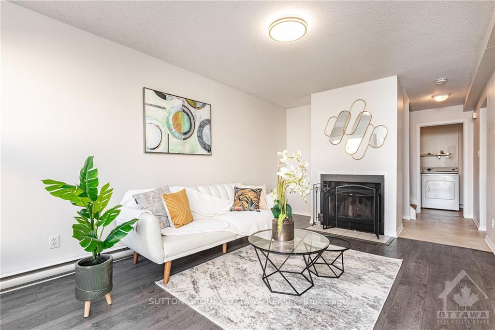$309,900
Available - For Sale
Listing ID: X9523835
3415 UPLANDS Dr , Unit 7, Hunt Club - Windsor Park Village and Are, K1V 9N3, Ontario
| Flooring: Tile, Flooring: Vinyl, Flooring: Carpet W/W & Mixed, RECENTLY UPDATED 3 bed/2 bath TOWNHOME located in a family friendly neighbourhood. Easy access to Carleton University and Downtown Ottawa via Airport PKWY. Just minutes to the LRT/Transits, Southkey Shopping Center & the Airport! The main level boasts an OPEN CONCEPT living and dining space w/FIREPLACE & convenient patio door walking out to your private balcony. The functional U-shape kitchen offers ample of cabinets and countertops. Up the stairs, 3 generous sized rooms and a FULL BATHROOM completes this level. The lower level and powder room provides additional space for storage space. Balcony Deck board due to be replace by the condo board late this season or early next year. |
| Price | $309,900 |
| Taxes: | $2250.00 |
| Maintenance Fee: | 675.00 |
| Address: | 3415 UPLANDS Dr , Unit 7, Hunt Club - Windsor Park Village and Are, K1V 9N3, Ontario |
| Province/State: | Ontario |
| Directions/Cross Streets: | Park near the Hydro boxes across from 3434 Uplands Dr. take path turn left onto Unit 7. |
| Rooms: | 11 |
| Rooms +: | 0 |
| Bedrooms: | 3 |
| Bedrooms +: | 0 |
| Kitchens: | 1 |
| Kitchens +: | 0 |
| Family Room: | N |
| Basement: | None |
| Property Type: | Condo Townhouse |
| Style: | 2-Storey |
| Exterior: | Other, Stucco/Plaster |
| Garage Type: | Carport |
| Garage(/Parking)Space: | 1.00 |
| Pet Permited: | Restrict |
| Building Amenities: | Visitor Parking |
| Property Features: | Public Trans |
| Maintenance: | 675.00 |
| Water Included: | Y |
| Building Insurance Included: | Y |
| Fireplace/Stove: | Y |
| Heat Source: | Electric |
| Heat Type: | Baseboard |
| Central Air Conditioning: | None |
| Ensuite Laundry: | Y |
$
%
Years
This calculator is for demonstration purposes only. Always consult a professional
financial advisor before making personal financial decisions.
| Although the information displayed is believed to be accurate, no warranties or representations are made of any kind. |
| SUTTON GROUP - OTTAWA REALTY |
|
|
.jpg?src=Custom)
Dir:
416-548-7854
Bus:
416-548-7854
Fax:
416-981-7184
| Book Showing | Email a Friend |
Jump To:
At a Glance:
| Type: | Condo - Condo Townhouse |
| Area: | Ottawa |
| Municipality: | Hunt Club - Windsor Park Village and Are |
| Neighbourhood: | 4805 - Hunt Club |
| Style: | 2-Storey |
| Tax: | $2,250 |
| Maintenance Fee: | $675 |
| Beds: | 3 |
| Baths: | 2 |
| Garage: | 1 |
| Fireplace: | Y |
Locatin Map:
Payment Calculator:
- Color Examples
- Green
- Black and Gold
- Dark Navy Blue And Gold
- Cyan
- Black
- Purple
- Gray
- Blue and Black
- Orange and Black
- Red
- Magenta
- Gold
- Device Examples

