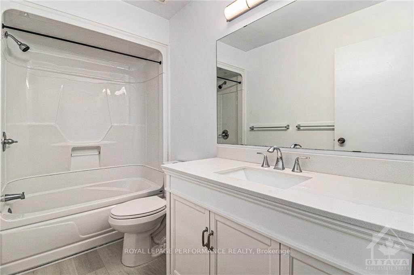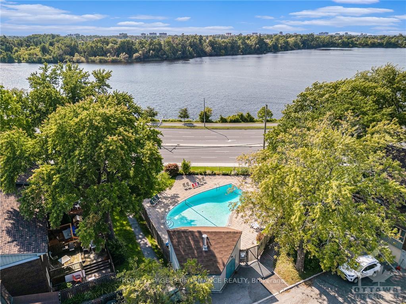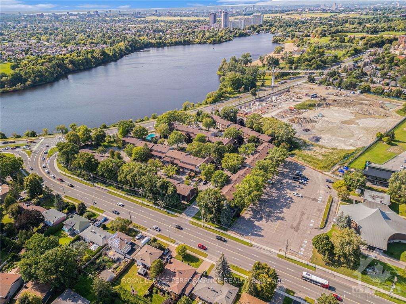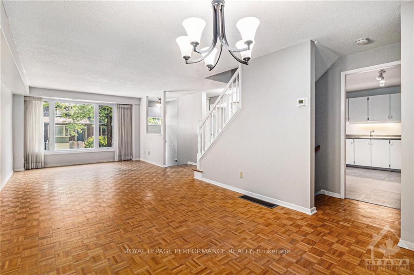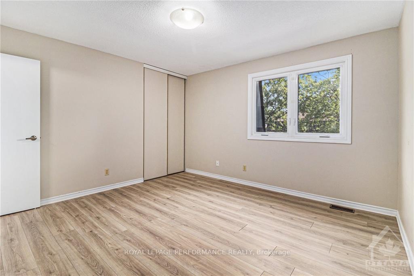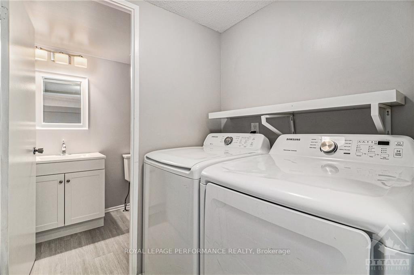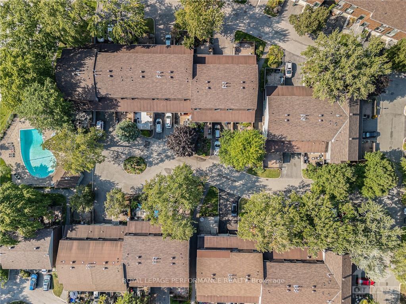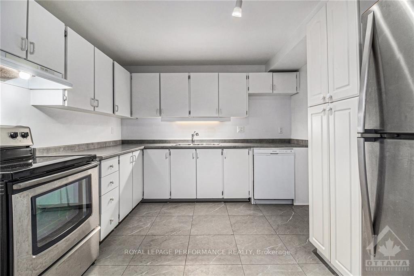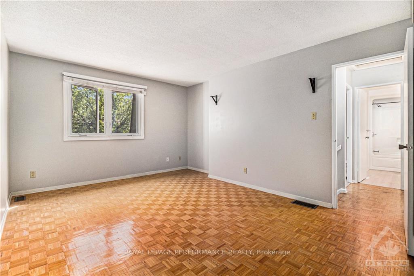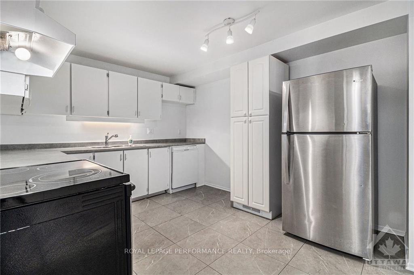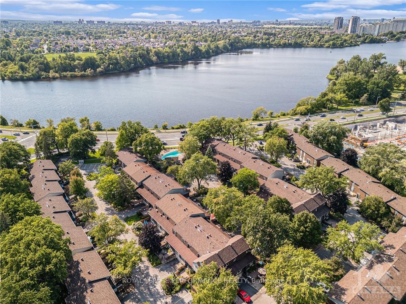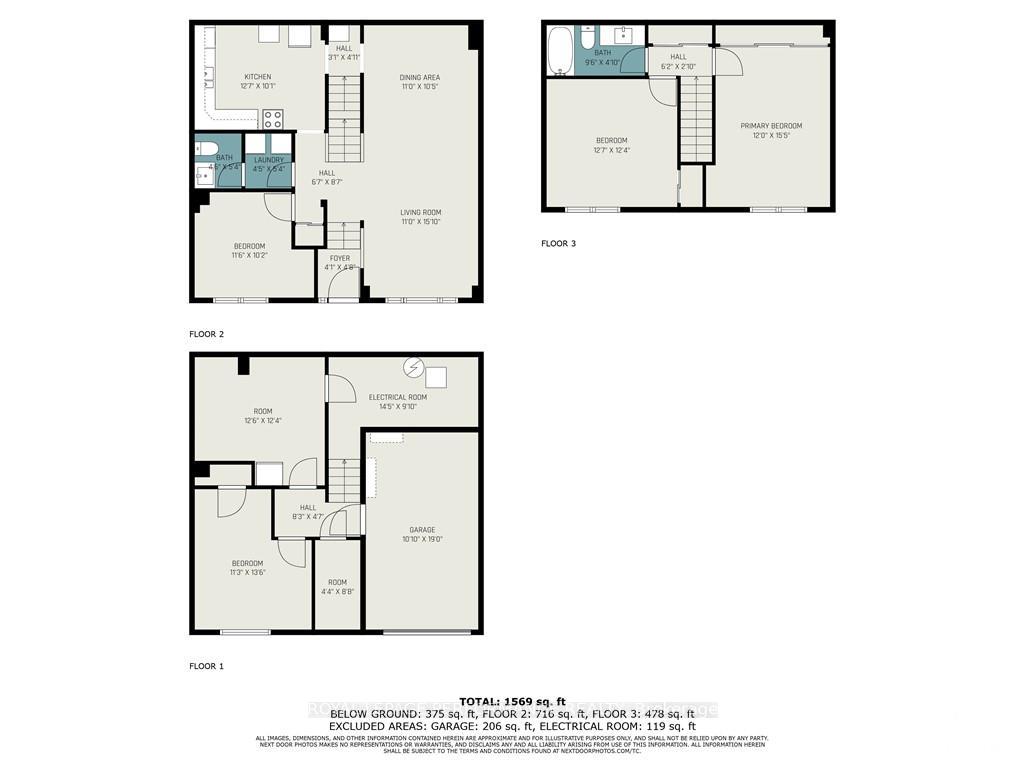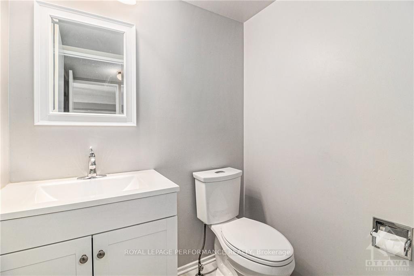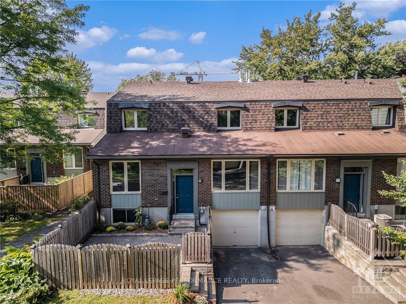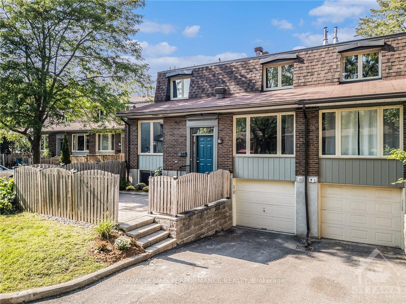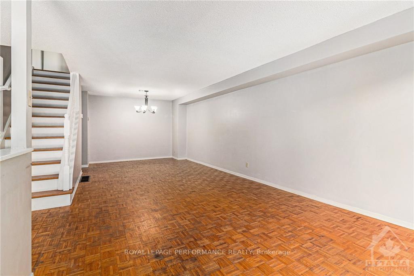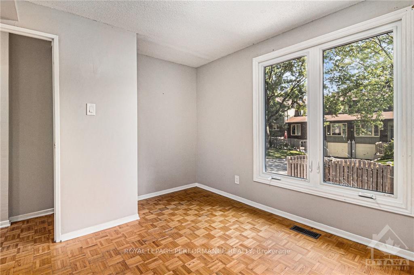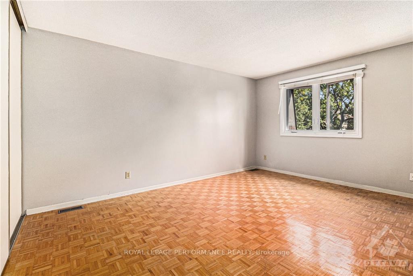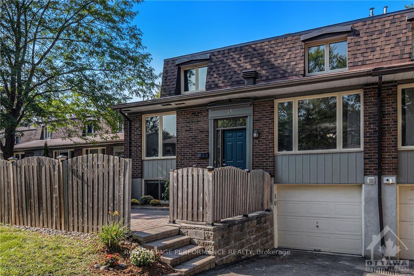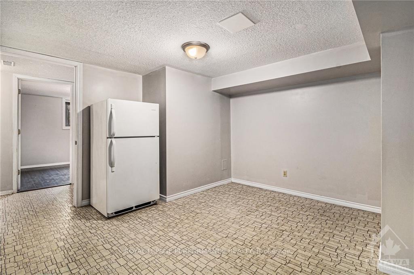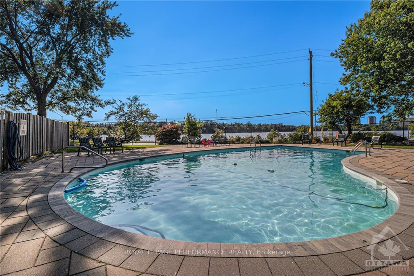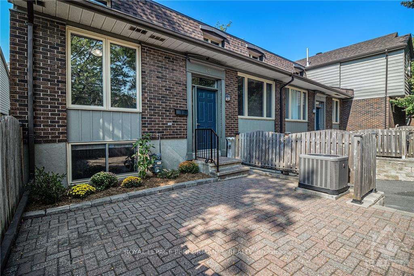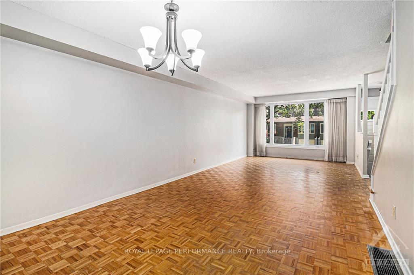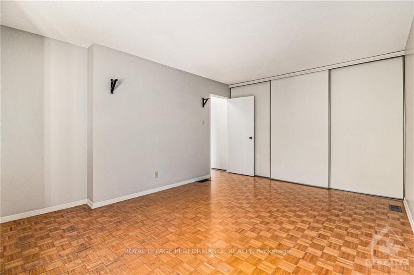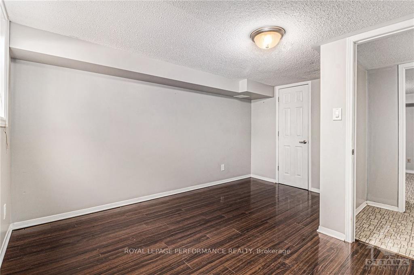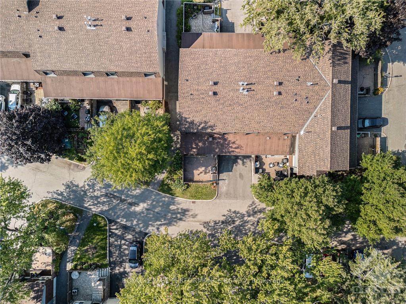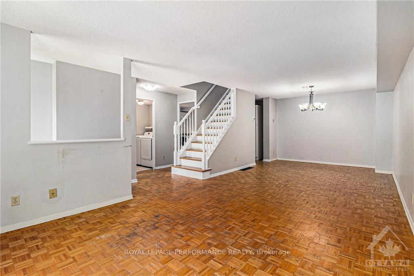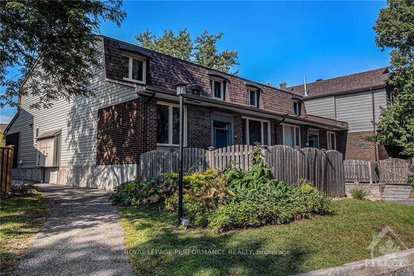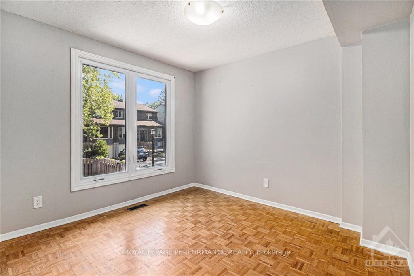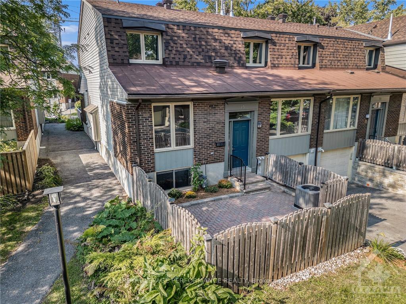$514,900
Available - For Sale
Listing ID: X10418667
75 SANDWALK , Billings Bridge - Riverside Park and Are, K1V 1M6, Ontario
| Flooring: Tile, Flooring: Hardwood, Welcome to 75 Sandwalk Private, a charming Condominium Townhouse in a prime location! Nestled in a quiet and sought-after neighborhood, enjoy access to a refreshing outdoor pool and a peaceful atmosphere, all while being just minutes away from local amenities. The main floor boasts a spacious kitchen, seamlessly flowing into the dining area and living room perfect for entertaining. Additionally, there's a versatile office/den on the main level, offering the perfect space to work from home. Upstairs, you'll find two generously sized bedrooms, while the fully finished basement includes an extra bedroom and den, ideal for guests or additional living space. Other highlights include a 1-car garage, recent renovations and upgrades, a private outdoor area, and plenty of space to call your own. Don't miss the chance to make this beautiful condominium home!, Flooring: Laminate |
| Price | $514,900 |
| Taxes: | $3646.00 |
| Maintenance Fee: | 366.00 |
| Address: | 75 SANDWALK , Billings Bridge - Riverside Park and Are, K1V 1M6, Ontario |
| Province/State: | Ontario |
| Directions/Cross Streets: | From Walkley Rd onto River Garden Private. Make your second left onto Sandwalk Private, property is |
| Rooms: | 11 |
| Rooms +: | 3 |
| Bedrooms: | 2 |
| Bedrooms +: | 1 |
| Kitchens: | 1 |
| Kitchens +: | 0 |
| Family Room: | N |
| Basement: | Finished, Full |
| Property Type: | Condo Townhouse |
| Style: | 2-Storey |
| Exterior: | Alum Siding, Brick |
| Garage Type: | Attached |
| Garage(/Parking)Space: | 1.00 |
| Pet Permited: | Restrict |
| Building Amenities: | Outdoor Pool |
| Maintenance: | 366.00 |
| Building Insurance Included: | Y |
| Heat Source: | Gas |
| Heat Type: | Forced Air |
| Central Air Conditioning: | Central Air |
| Ensuite Laundry: | Y |
$
%
Years
This calculator is for demonstration purposes only. Always consult a professional
financial advisor before making personal financial decisions.
| Although the information displayed is believed to be accurate, no warranties or representations are made of any kind. |
| ROYAL LEPAGE PERFORMANCE REALTY |
|
|
.jpg?src=Custom)
Dir:
416-548-7854
Bus:
416-548-7854
Fax:
416-981-7184
| Book Showing | Email a Friend |
Jump To:
At a Glance:
| Type: | Condo - Condo Townhouse |
| Area: | Ottawa |
| Municipality: | Billings Bridge - Riverside Park and Are |
| Neighbourhood: | 4604 - Mooneys Bay/Riverside Park |
| Style: | 2-Storey |
| Tax: | $3,646 |
| Maintenance Fee: | $366 |
| Beds: | 2+1 |
| Baths: | 2 |
| Garage: | 1 |
Locatin Map:
Payment Calculator:
- Color Examples
- Green
- Black and Gold
- Dark Navy Blue And Gold
- Cyan
- Black
- Purple
- Gray
- Blue and Black
- Orange and Black
- Red
- Magenta
- Gold
- Device Examples

