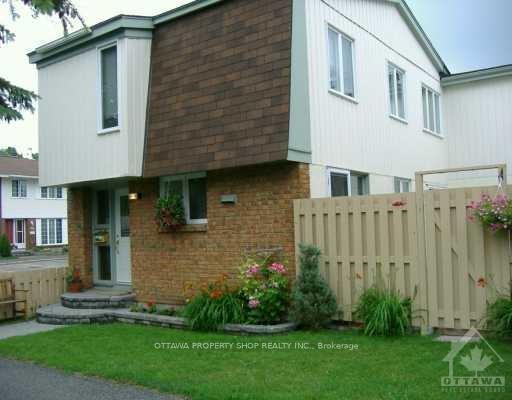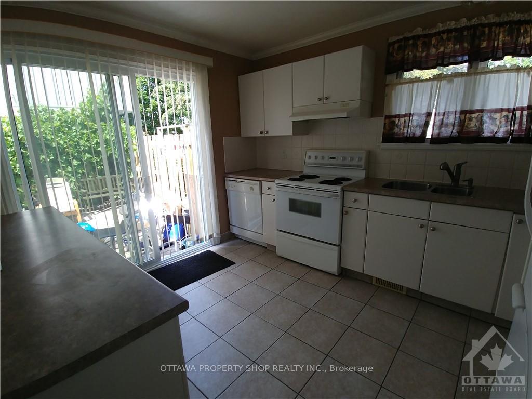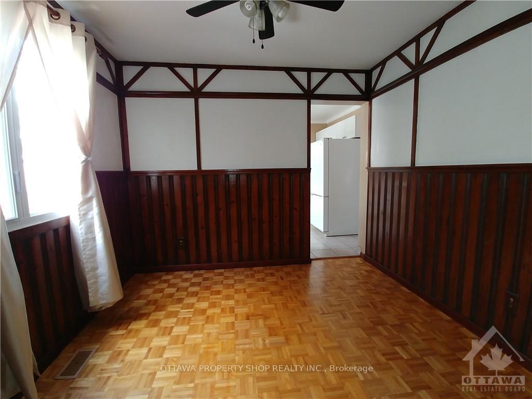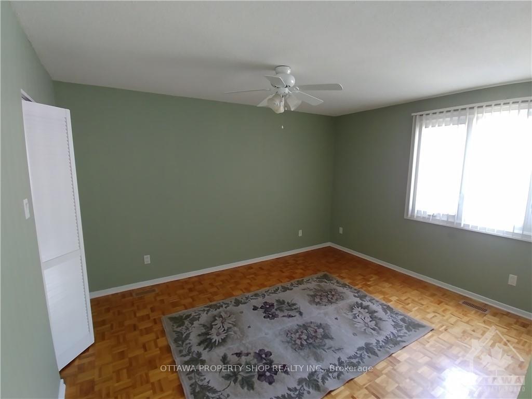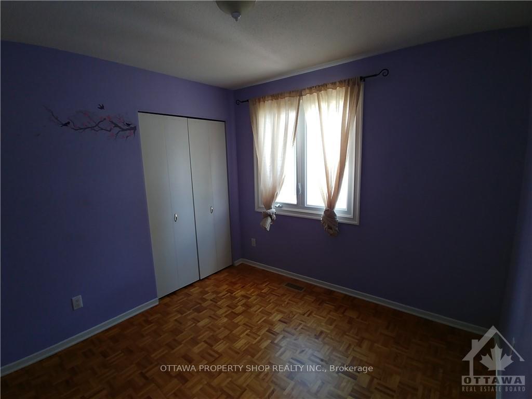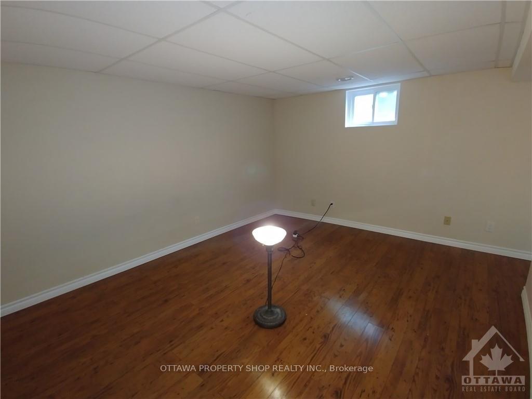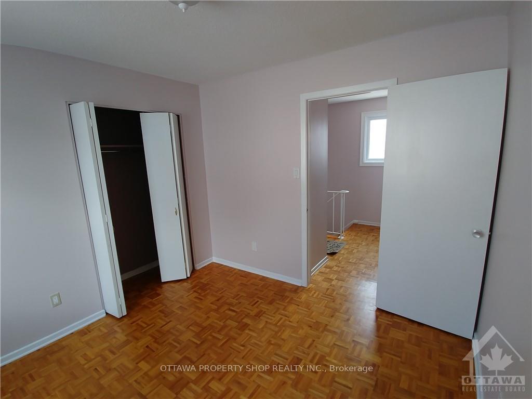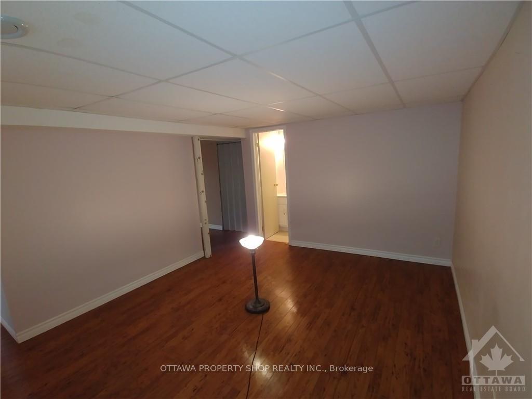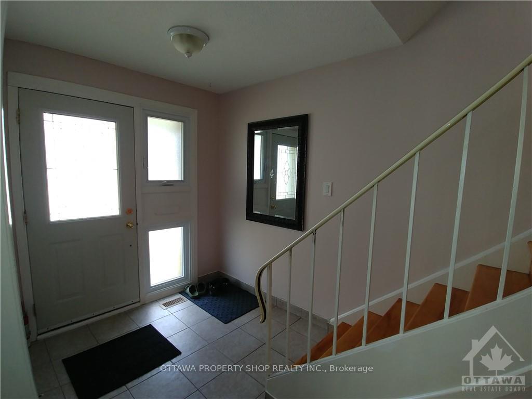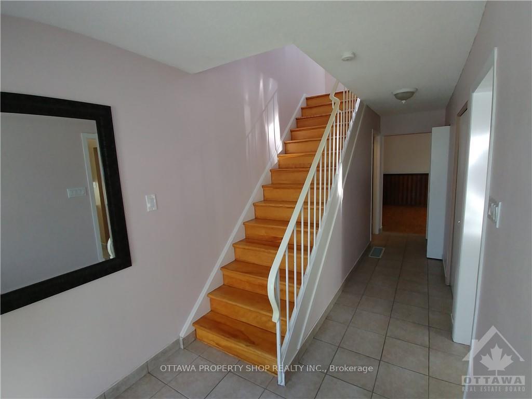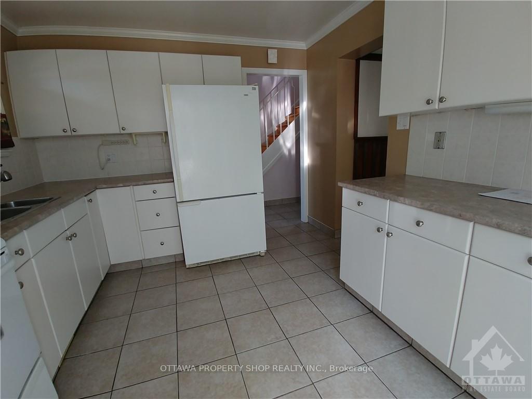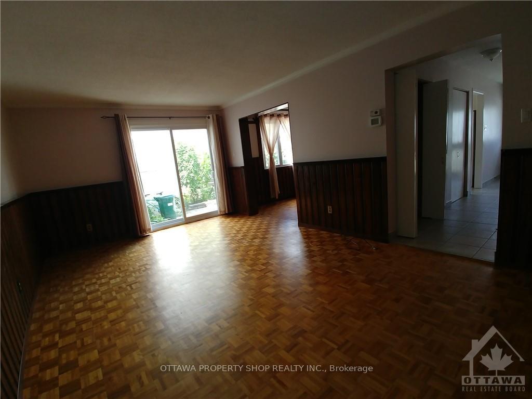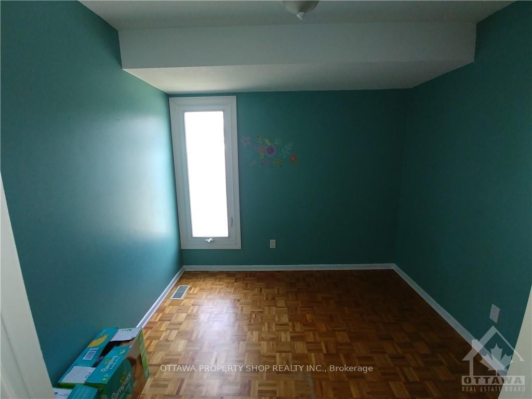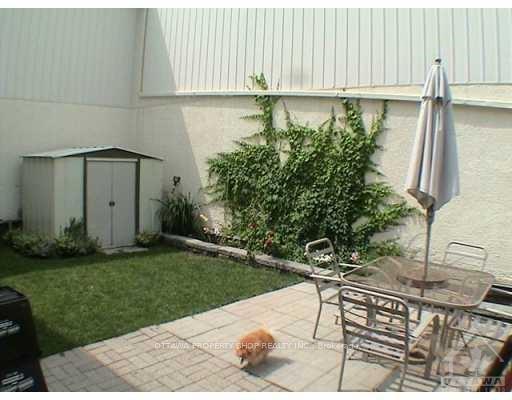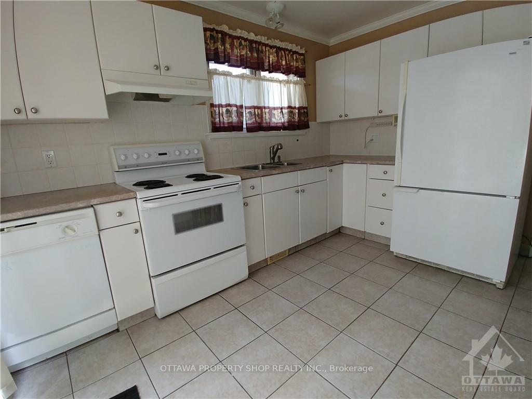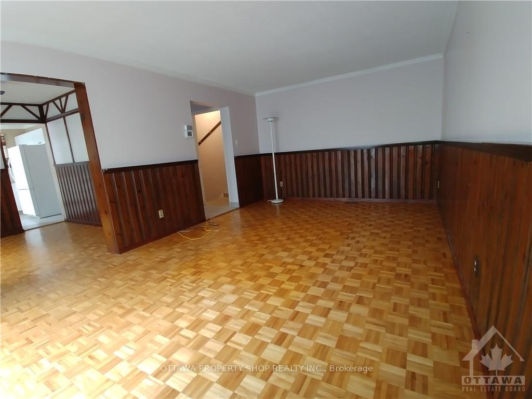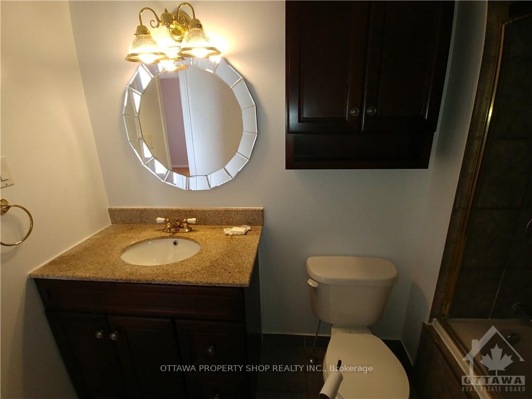$374,900
Available - For Sale
Listing ID: X9523976
2063 JASMINE Cres , Unit 63, Beacon Hill North - South and Area, K1J 7W2, Ontario
| Flooring: Tile, Flooring: Hardwood, Flooring: Laminate, This spacious end unit 4 bed, 2 full bath condo is perfect for first time homebuyers, downsizers or investors! Main floor offers: spacious kitchen, separate dining/living space, hardwood throughout and convenient powder room. Second floor boasts: 4 large bedrooms, main bath and no carpet! Lower level provides lots of flex space: teenage retreat, family room, gym space, with 3 piece bath perfect for quests plus laundry and storage. Beautifully landscaped with private backyard for entertaining friends and family and parking next to door!! Perfectly located close to schools, parks, bike paths, shopping and all the good things Beacon Hill has to offer! Stress free living at it's best.....no grass cutting or shoveling required! Don't let this opportunity slip through your fingers! Multimedia link has additional photos. |
| Price | $374,900 |
| Taxes: | $2444.00 |
| Maintenance Fee: | 516.00 |
| Address: | 2063 JASMINE Cres , Unit 63, Beacon Hill North - South and Area, K1J 7W2, Ontario |
| Province/State: | Ontario |
| Directions/Cross Streets: | Ogilvie Road to Jasmine Crescent |
| Rooms: | 8 |
| Rooms +: | 4 |
| Bedrooms: | 4 |
| Bedrooms +: | 0 |
| Kitchens: | 1 |
| Kitchens +: | 0 |
| Family Room: | N |
| Basement: | Finished, Full |
| Property Type: | Condo Townhouse |
| Style: | 2-Storey |
| Exterior: | Brick, Stucco/Plaster |
| Garage Type: | Public |
| Garage(/Parking)Space: | 0.00 |
| Pet Permited: | Y |
| Building Amenities: | Visitor Parking |
| Property Features: | Fenced Yard, Park, Public Transit |
| Maintenance: | 516.00 |
| Water Included: | Y |
| Building Insurance Included: | Y |
| Heat Source: | Gas |
| Heat Type: | Forced Air |
| Central Air Conditioning: | Central Air |
| Ensuite Laundry: | Y |
$
%
Years
This calculator is for demonstration purposes only. Always consult a professional
financial advisor before making personal financial decisions.
| Although the information displayed is believed to be accurate, no warranties or representations are made of any kind. |
| OTTAWA PROPERTY SHOP REALTY INC. |
|
|
.jpg?src=Custom)
Dir:
416-548-7854
Bus:
416-548-7854
Fax:
416-981-7184
| Virtual Tour | Book Showing | Email a Friend |
Jump To:
At a Glance:
| Type: | Condo - Condo Townhouse |
| Area: | Ottawa |
| Municipality: | Beacon Hill North - South and Area |
| Neighbourhood: | 2108 - Beacon Hill South |
| Style: | 2-Storey |
| Tax: | $2,444 |
| Maintenance Fee: | $516 |
| Beds: | 4 |
| Baths: | 2 |
Locatin Map:
Payment Calculator:
- Color Examples
- Green
- Black and Gold
- Dark Navy Blue And Gold
- Cyan
- Black
- Purple
- Gray
- Blue and Black
- Orange and Black
- Red
- Magenta
- Gold
- Device Examples

