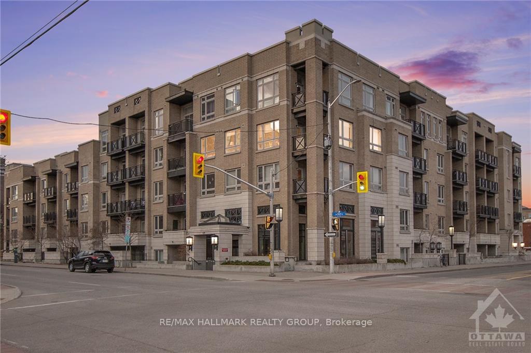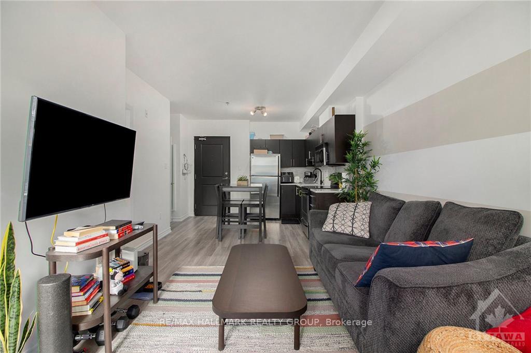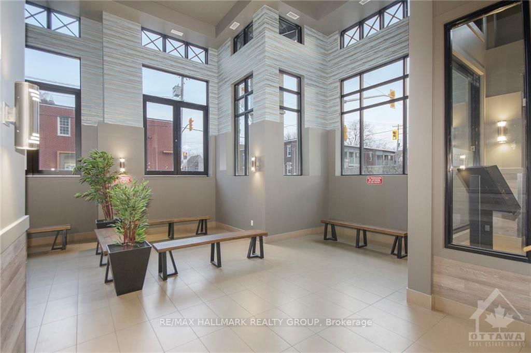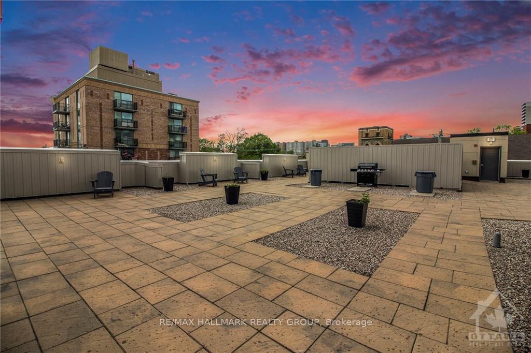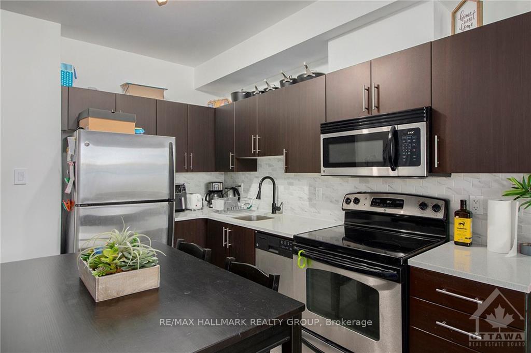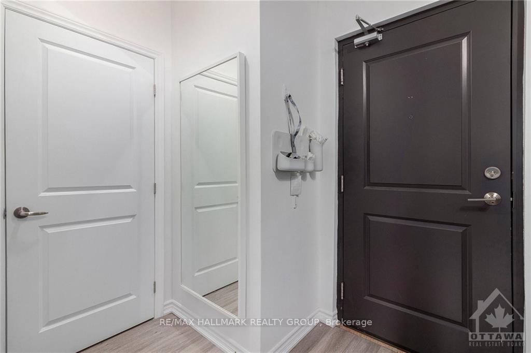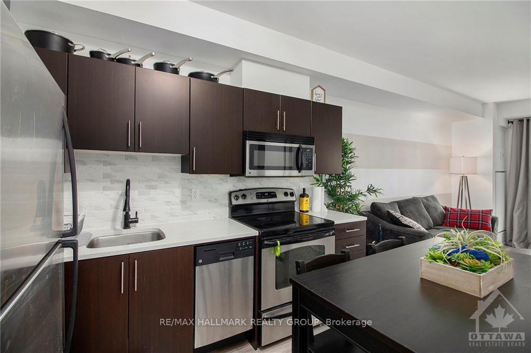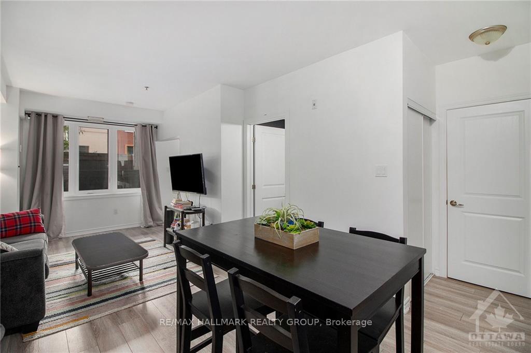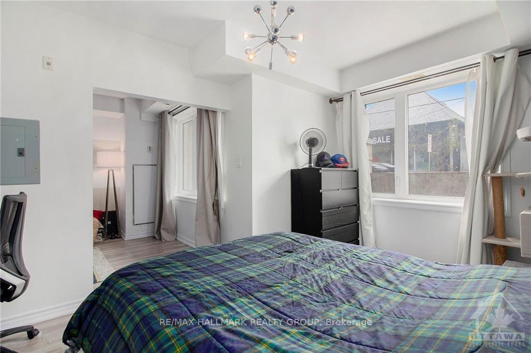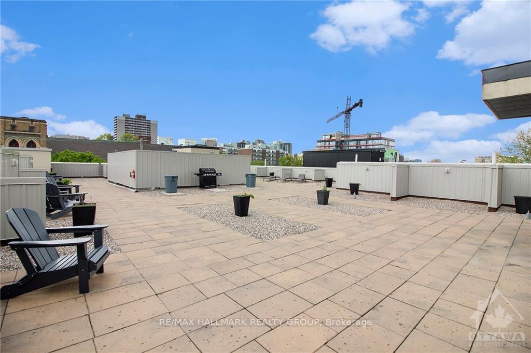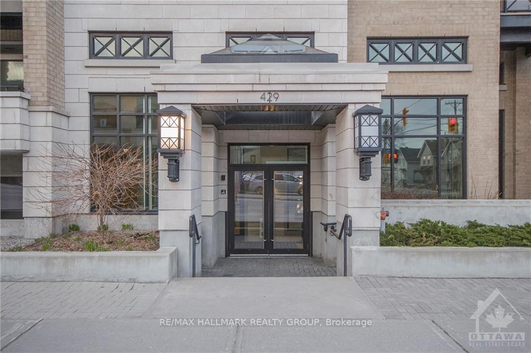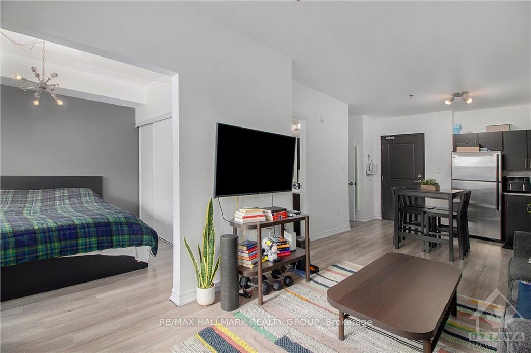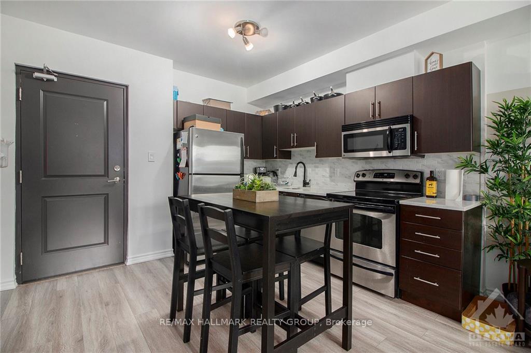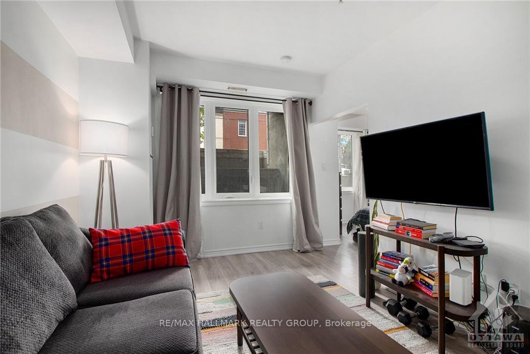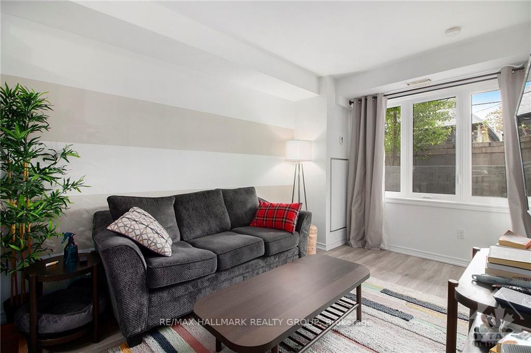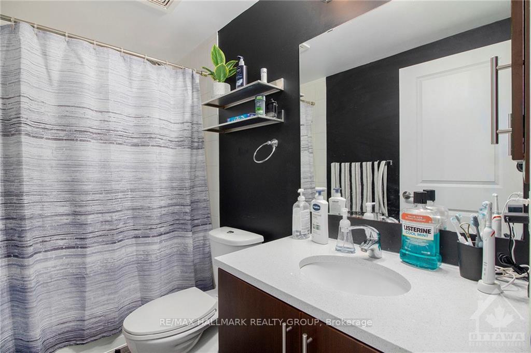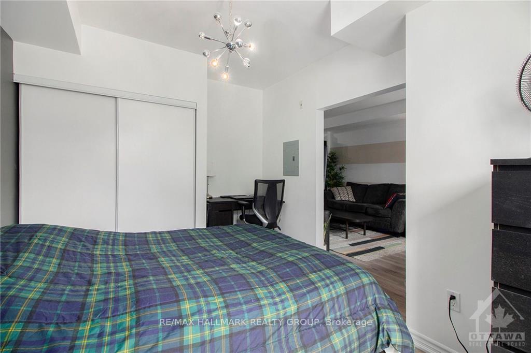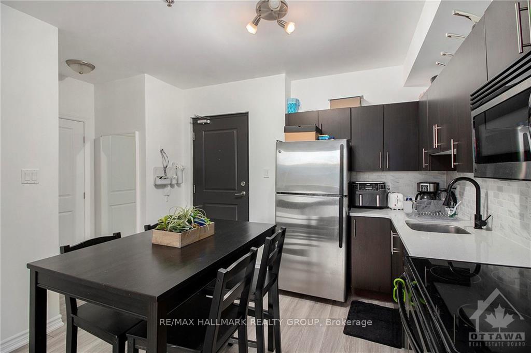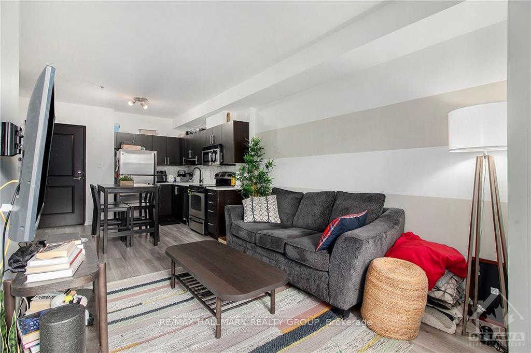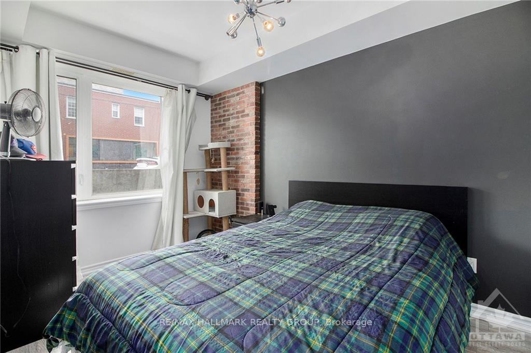$325,000
Available - For Sale
Listing ID: X9518383
429 KENT St , Unit 116, Ottawa Centre, K2P 1B5, Ontario
| Flooring: Tile, Great VALUE for a centrally located 1 bed / 1 bath WITH 1 underground parking! Welcome to The Centropolis, a 2012 built low-rise, nestled in bustling Centretown. 99 Walk score and 98 Bike score makes this home perfect for the active go-getters that enjoy meeting friends or colleagues at one of Bank Streets 100's of restaurants. Open-concept kitchen comes complete with quartz countertops, en-trend backsplash and stainless steel appliances. 2021 quality laminate floors flow throughout the unit. Large SOUTH facing windows and faux brick veneer in bedroom give the interior a bright and stylish accent. A full 4 piece bathroom with quartz counters to match kitchen and laundry/pantry room complete this functional space. Huge rooftop patio with BBQ makes for those perfect weekend summer night's. Great option for first-time homebuyers and investors alike!, Flooring: Laminate |
| Price | $325,000 |
| Taxes: | $2980.00 |
| Maintenance Fee: | 486.56 |
| Address: | 429 KENT St , Unit 116, Ottawa Centre, K2P 1B5, Ontario |
| Province/State: | Ontario |
| Level | 5 |
| Directions/Cross Streets: | Corner of Kent and Gladstone |
| Rooms: | 5 |
| Rooms +: | 0 |
| Bedrooms: | 1 |
| Bedrooms +: | 0 |
| Kitchens: | 1 |
| Kitchens +: | 0 |
| Family Room: | N |
| Basement: | None |
| Property Type: | Condo Apt |
| Style: | Apartment |
| Exterior: | Brick |
| Garage Type: | Underground |
| Garage(/Parking)Space: | 1.00 |
| Pet Permited: | Y |
| Building Amenities: | Rooftop Deck/Garden |
| Property Features: | Park, Public Transit |
| Maintenance: | 486.56 |
| CAC Included: | Y |
| Water Included: | Y |
| Heat Included: | Y |
| Building Insurance Included: | Y |
| Heat Source: | Gas |
| Heat Type: | Forced Air |
| Central Air Conditioning: | Central Air |
| Ensuite Laundry: | Y |
$
%
Years
This calculator is for demonstration purposes only. Always consult a professional
financial advisor before making personal financial decisions.
| Although the information displayed is believed to be accurate, no warranties or representations are made of any kind. |
| RE/MAX HALLMARK REALTY GROUP |
|
|
.jpg?src=Custom)
Dir:
416-548-7854
Bus:
416-548-7854
Fax:
416-981-7184
| Book Showing | Email a Friend |
Jump To:
At a Glance:
| Type: | Condo - Condo Apt |
| Area: | Ottawa |
| Municipality: | Ottawa Centre |
| Neighbourhood: | 4103 - Ottawa Centre |
| Style: | Apartment |
| Tax: | $2,980 |
| Maintenance Fee: | $486.56 |
| Beds: | 1 |
| Baths: | 1 |
| Garage: | 1 |
Locatin Map:
Payment Calculator:
- Color Examples
- Green
- Black and Gold
- Dark Navy Blue And Gold
- Cyan
- Black
- Purple
- Gray
- Blue and Black
- Orange and Black
- Red
- Magenta
- Gold
- Device Examples

