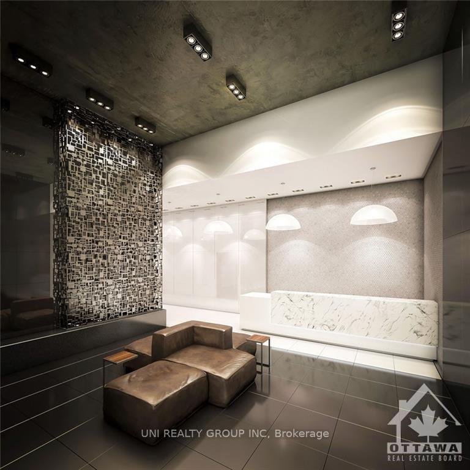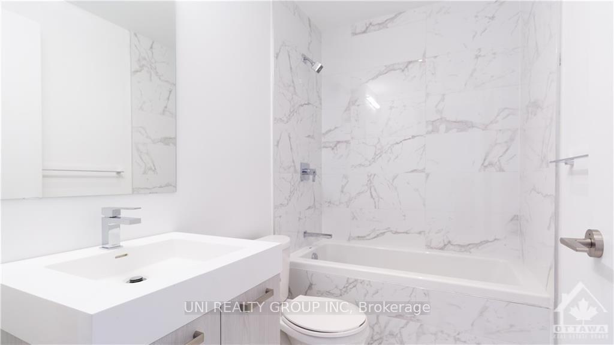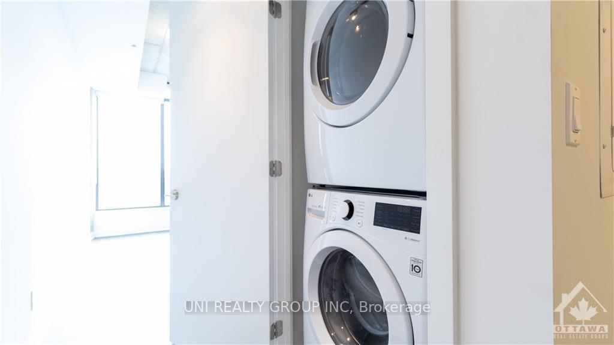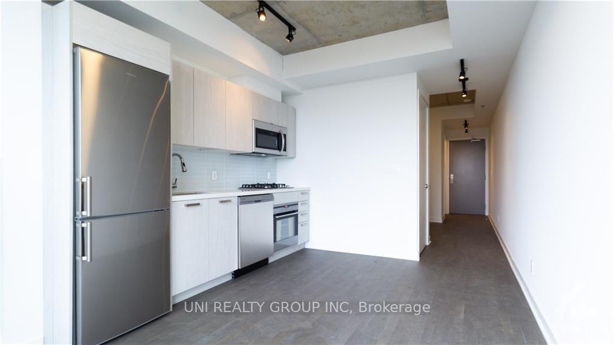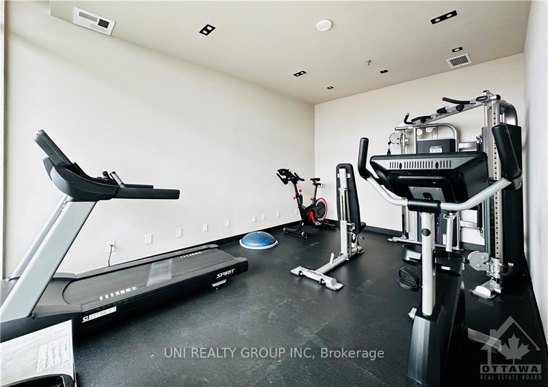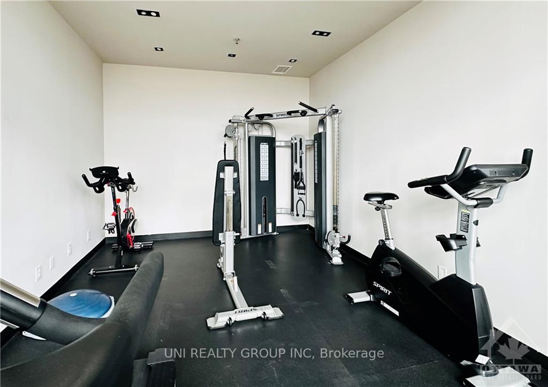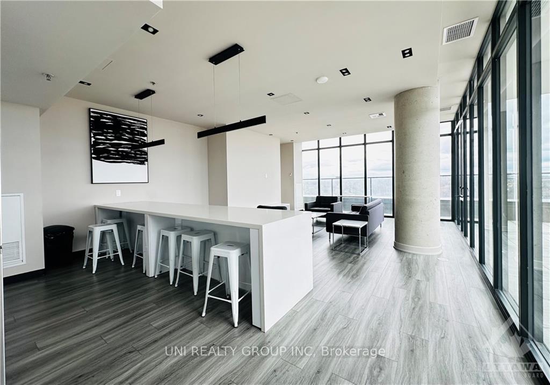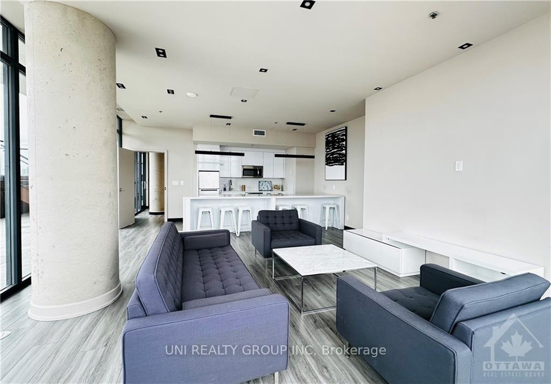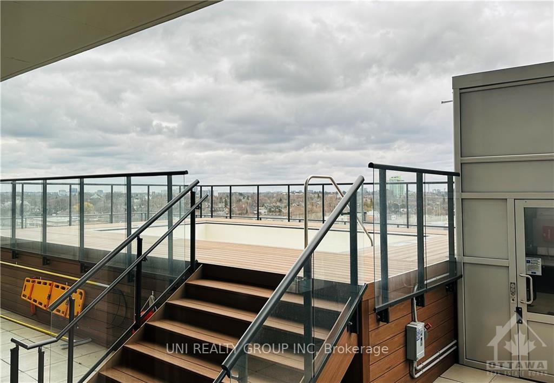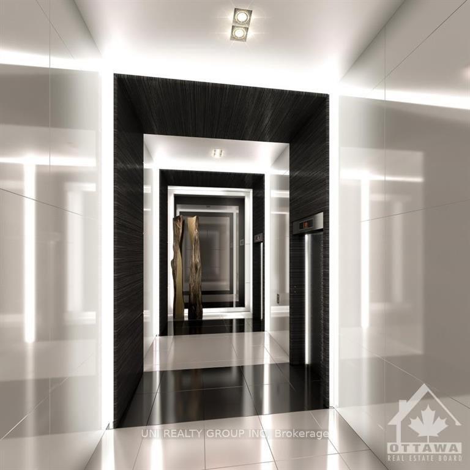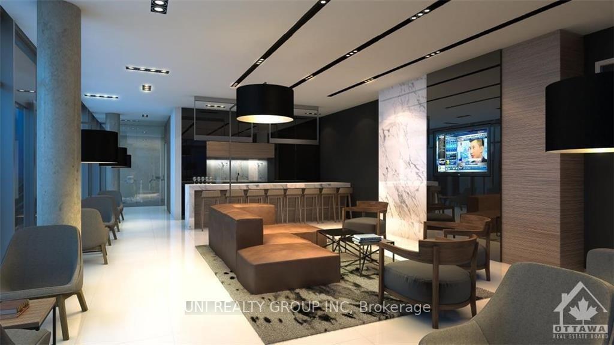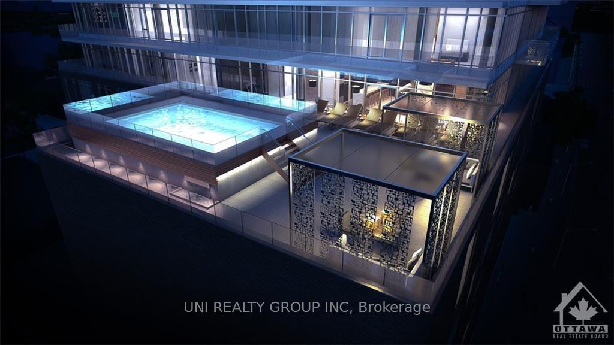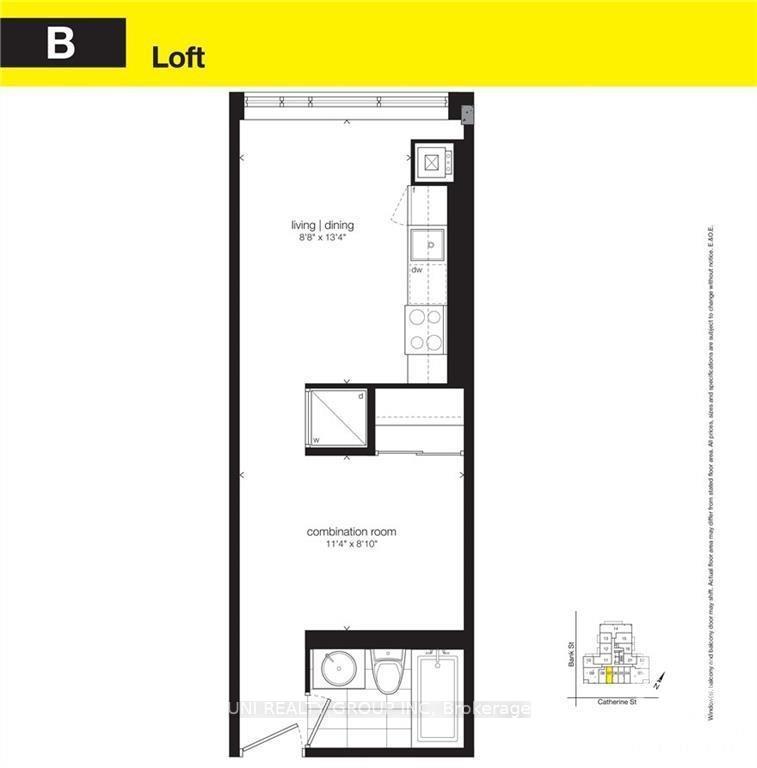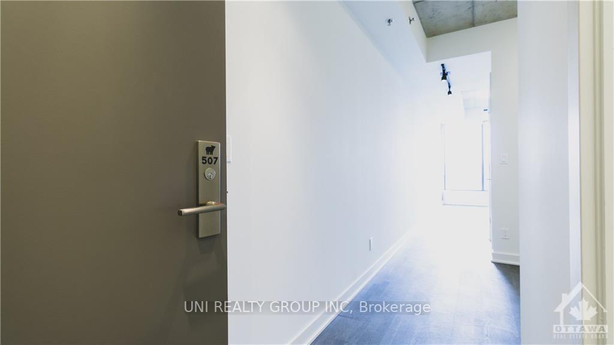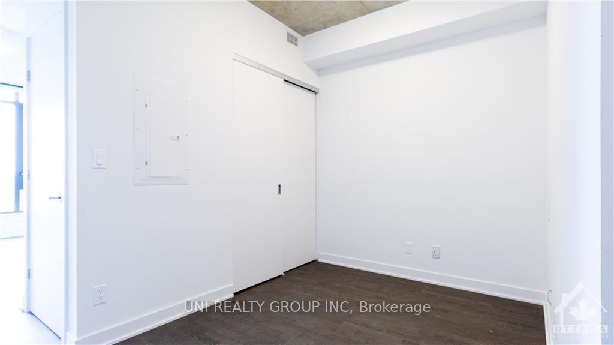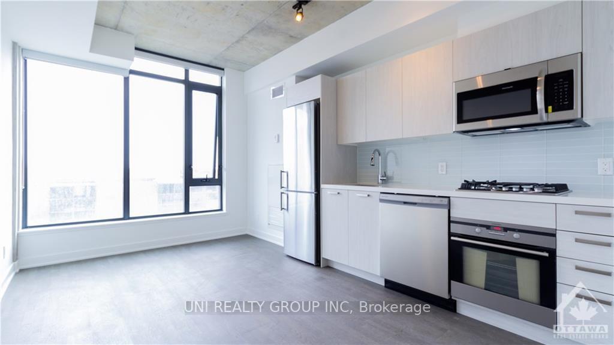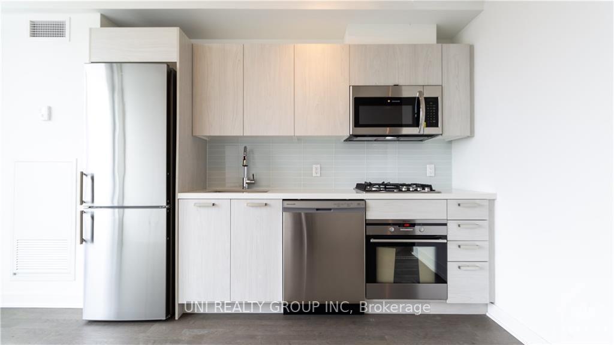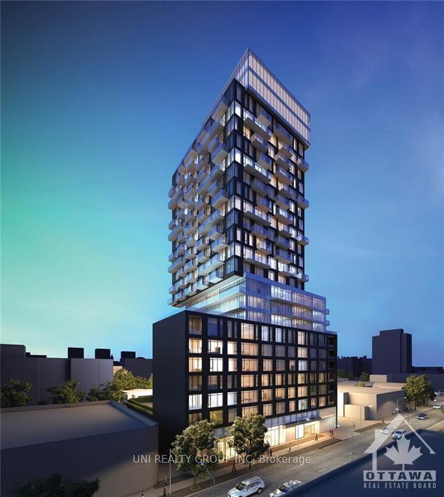$288,000
Available - For Sale
Listing ID: X9517852
203 CATHERINE St , Unit 507, Ottawa Centre, K2J 1J5, Ontario
| Flooring: Tile, Flooring: Hardwood, Public Remarks: Welcome to SoBa at 203 Catherine Stree Unit#507, one of Centre Town's most sought after condominium building. This Loft/Studio unit is located on the 5th floor facing south.. Concrete ceilings, floor to ceiling windows, engineered hardwood floors. The modern kitchen features: custom designed European style cabinetry, stone countertop, under-mount stainless steel sink, stainless steel appliances, gas cook top, built-in oven, exhaust hood. Bathroom features: custom designed European style cabinetry, rain style shower head. SoBa building amenities include: Modern Sky garden Party Room, Spa Pool, Concierge. |
| Price | $288,000 |
| Taxes: | $2506.00 |
| Maintenance Fee: | 322.00 |
| Address: | 203 CATHERINE St , Unit 507, Ottawa Centre, K2J 1J5, Ontario |
| Province/State: | Ontario |
| Condo Corporation No | Soba |
| Directions/Cross Streets: | Between Bank Street and O'Connor Street on Catherine Street. |
| Rooms: | 5 |
| Rooms +: | 0 |
| Bedrooms: | 0 |
| Bedrooms +: | 0 |
| Kitchens: | 1 |
| Kitchens +: | 0 |
| Family Room: | N |
| Basement: | None |
| Property Type: | Condo Apt |
| Style: | Apartment |
| Exterior: | Brick, Concrete |
| Garage Type: | None |
| Garage(/Parking)Space: | 0.00 |
| Pet Permited: | Y |
| Maintenance: | 322.00 |
| Water Included: | Y |
| Building Insurance Included: | Y |
| Fireplace/Stove: | N |
| Heat Source: | Gas |
| Heat Type: | Heat Pump |
| Central Air Conditioning: | Central Air |
| Ensuite Laundry: | Y |
$
%
Years
This calculator is for demonstration purposes only. Always consult a professional
financial advisor before making personal financial decisions.
| Although the information displayed is believed to be accurate, no warranties or representations are made of any kind. |
| UNI REALTY GROUP INC |
|
|
.jpg?src=Custom)
Dir:
416-548-7854
Bus:
416-548-7854
Fax:
416-981-7184
| Book Showing | Email a Friend |
Jump To:
At a Glance:
| Type: | Condo - Condo Apt |
| Area: | Ottawa |
| Municipality: | Ottawa Centre |
| Neighbourhood: | 4103 - Ottawa Centre |
| Style: | Apartment |
| Tax: | $2,506 |
| Maintenance Fee: | $322 |
| Baths: | 1 |
| Fireplace: | N |
Locatin Map:
Payment Calculator:
- Color Examples
- Green
- Black and Gold
- Dark Navy Blue And Gold
- Cyan
- Black
- Purple
- Gray
- Blue and Black
- Orange and Black
- Red
- Magenta
- Gold
- Device Examples

