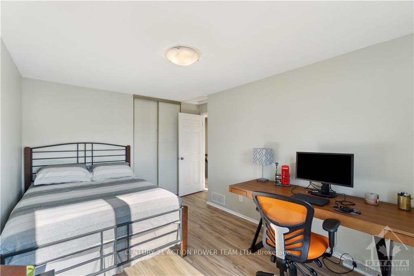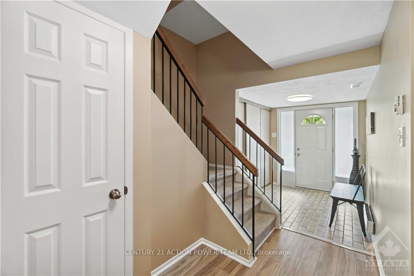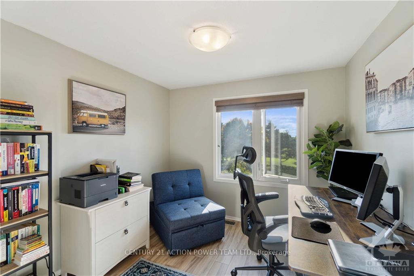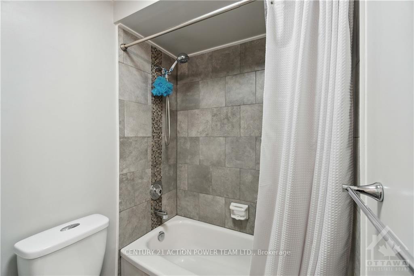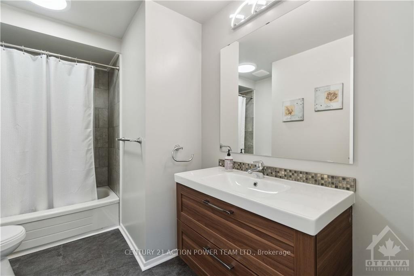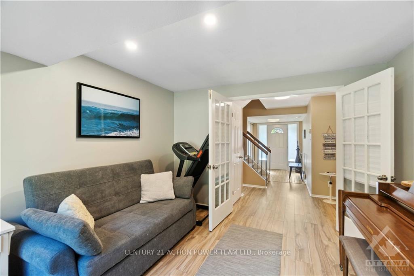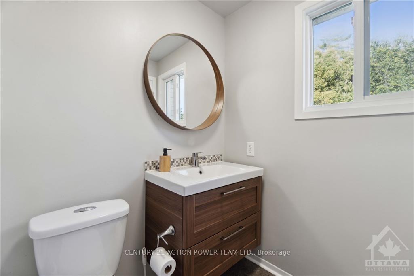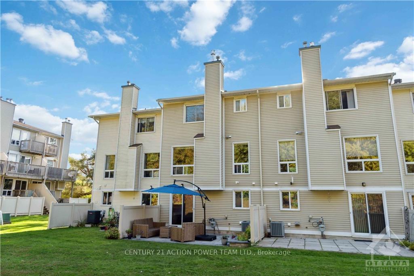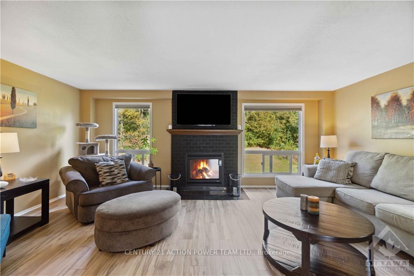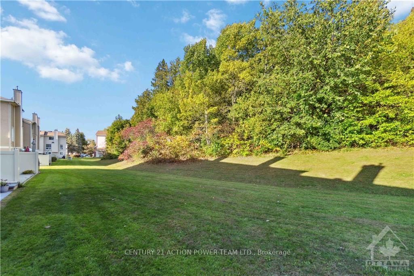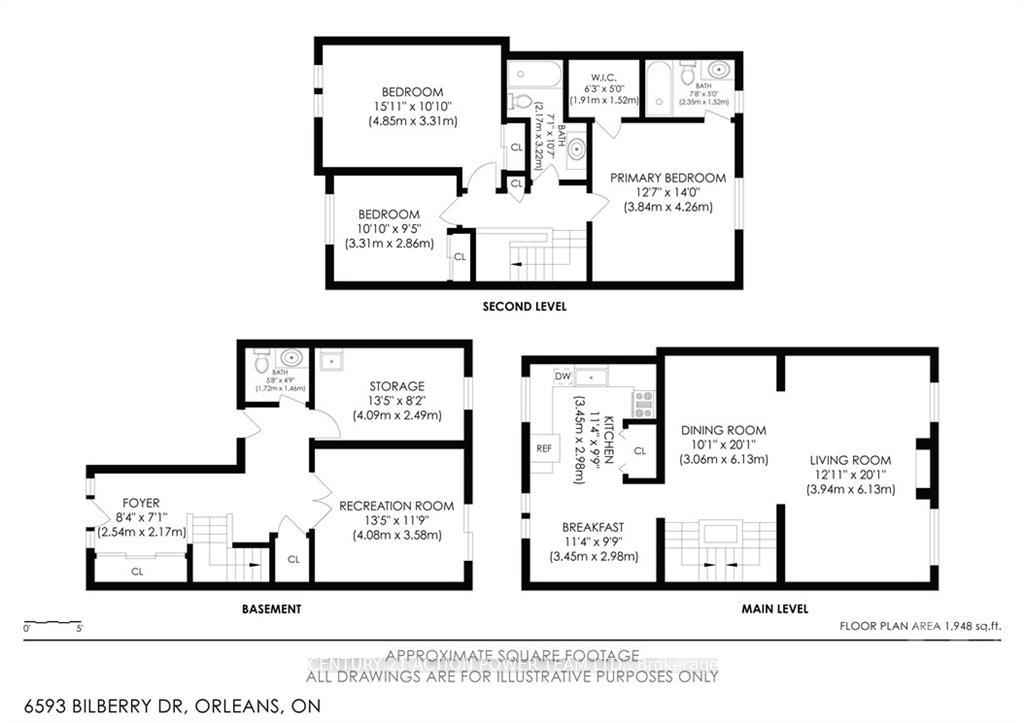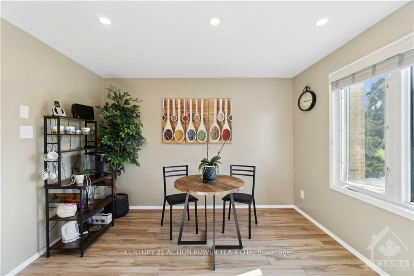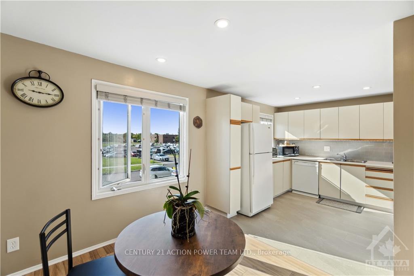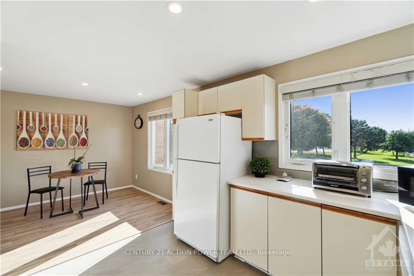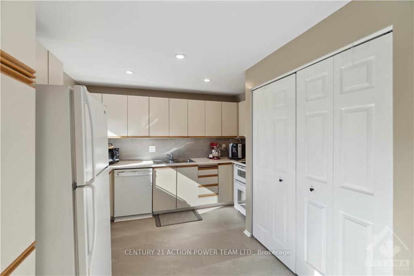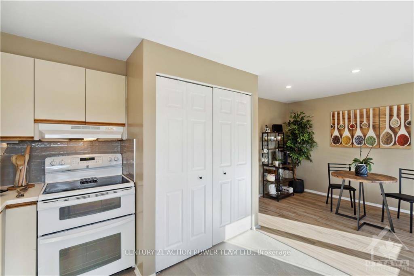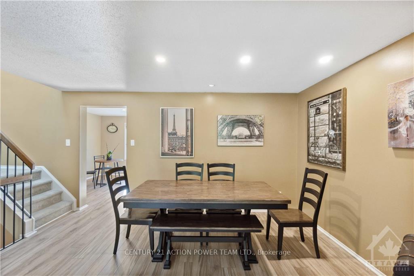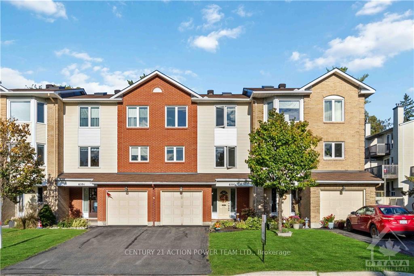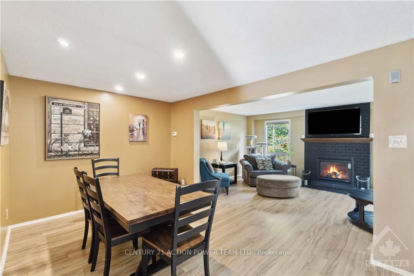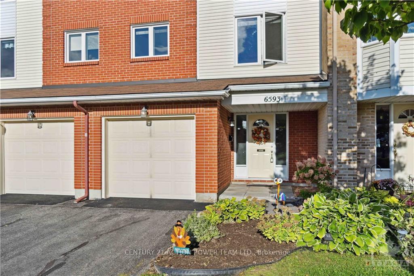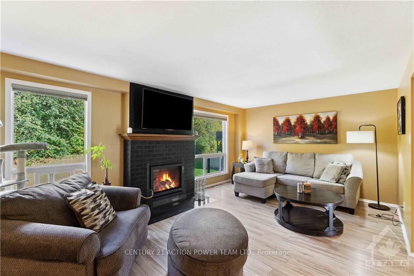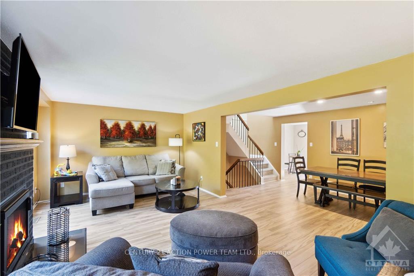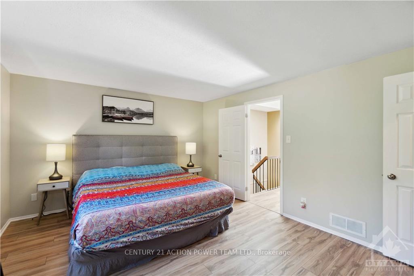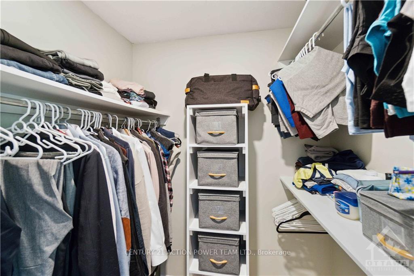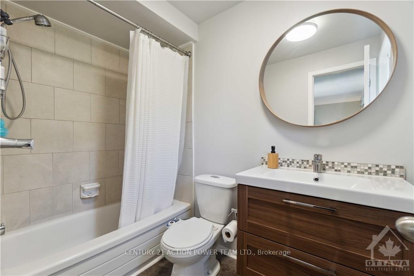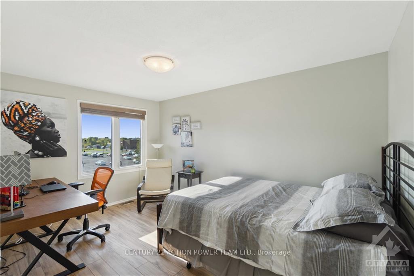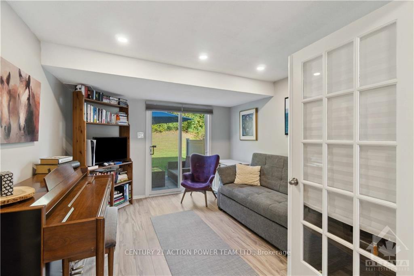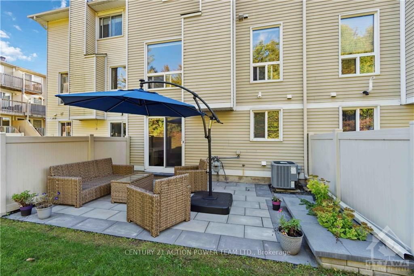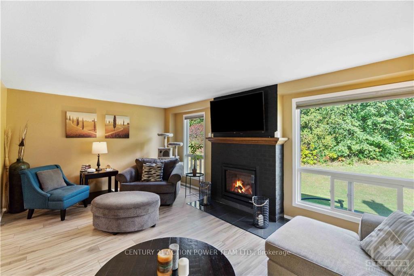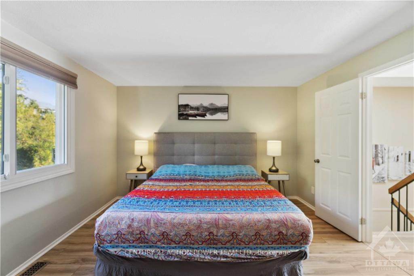$499,900
Available - For Sale
Listing ID: X9523255
6593 BILBERRY Dr , Orleans - Convent Glen and Area, K1C 4N4, Ontario
| Flooring: Tile, Flooring: Laminate, Welcome to 6593 Bilberry Dr! This stunning three-story townhome boasts three bedrooms, three bathrooms, and a bonus den that walks out to a newly installed interlocking patio with no rear neighbors. This home is move-in ready, it features beautifully renovated bathrooms, modern light fixtures, new flooring, updated doors, and fresh paint throughout. Additional updates include the furnace, air conditioner, and exterior windows and doors offer added peace of mind. Ideally situated just minutes from the future O-Train and nestled between a park and a picturesque ravine, this home provides the perfect blend of convenience and tranquility. Walk to transit , schools, parks, recreation and shopping. Don't miss your chance this property won't last long! |
| Price | $499,900 |
| Taxes: | $2524.00 |
| Maintenance Fee: | 488.14 |
| Address: | 6593 BILBERRY Dr , Orleans - Convent Glen and Area, K1C 4N4, Ontario |
| Province/State: | Ontario |
| Directions/Cross Streets: | From Jeanne D'arc Blvd North, Turn North on Bilberry (Just past Convent Glen Shopping Centre) Buildi |
| Rooms: | 14 |
| Rooms +: | 0 |
| Bedrooms: | 3 |
| Bedrooms +: | 0 |
| Kitchens: | 1 |
| Kitchens +: | 0 |
| Family Room: | Y |
| Basement: | None |
| Property Type: | Condo Townhouse |
| Style: | 3-Storey |
| Exterior: | Brick, Vinyl Siding |
| Garage Type: | Attached |
| Garage(/Parking)Space: | 1.00 |
| Pet Permited: | Y |
| Property Features: | Park, Public Transit |
| Maintenance: | 488.14 |
| Building Insurance Included: | Y |
| Fireplace/Stove: | Y |
| Heat Source: | Gas |
| Heat Type: | Baseboard |
| Central Air Conditioning: | Central Air |
| Ensuite Laundry: | Y |
$
%
Years
This calculator is for demonstration purposes only. Always consult a professional
financial advisor before making personal financial decisions.
| Although the information displayed is believed to be accurate, no warranties or representations are made of any kind. |
| CENTURY 21 ACTION POWER TEAM LTD. |
|
|
.jpg?src=Custom)
Dir:
416-548-7854
Bus:
416-548-7854
Fax:
416-981-7184
| Virtual Tour | Book Showing | Email a Friend |
Jump To:
At a Glance:
| Type: | Condo - Condo Townhouse |
| Area: | Ottawa |
| Municipality: | Orleans - Convent Glen and Area |
| Neighbourhood: | 2005 - Convent Glen North |
| Style: | 3-Storey |
| Tax: | $2,524 |
| Maintenance Fee: | $488.14 |
| Beds: | 3 |
| Baths: | 3 |
| Garage: | 1 |
| Fireplace: | Y |
Locatin Map:
Payment Calculator:
- Color Examples
- Green
- Black and Gold
- Dark Navy Blue And Gold
- Cyan
- Black
- Purple
- Gray
- Blue and Black
- Orange and Black
- Red
- Magenta
- Gold
- Device Examples

