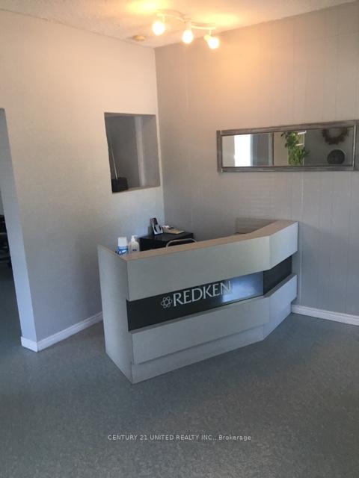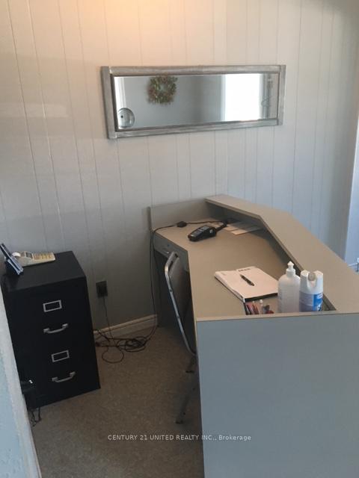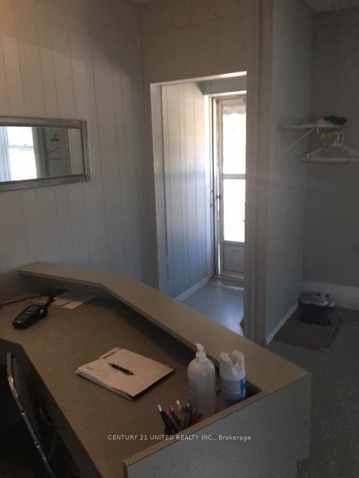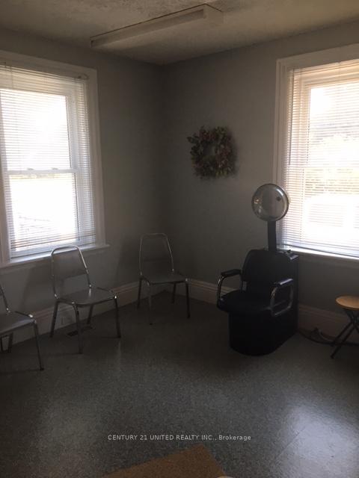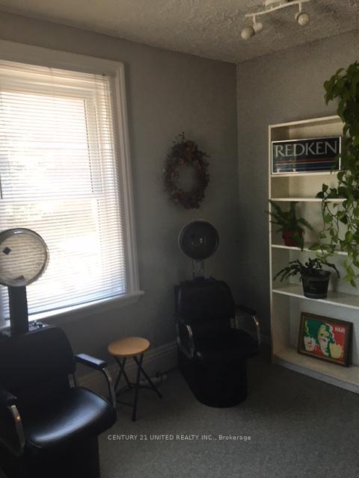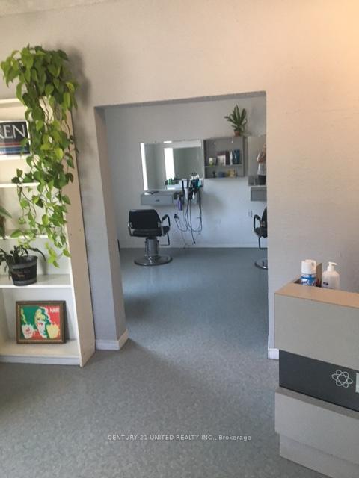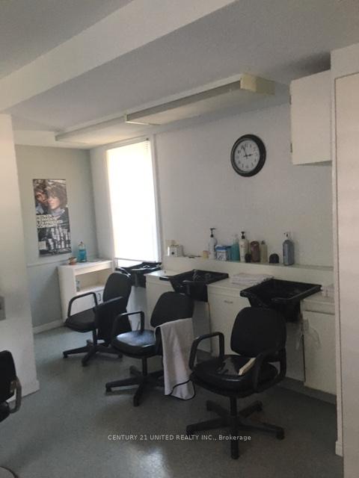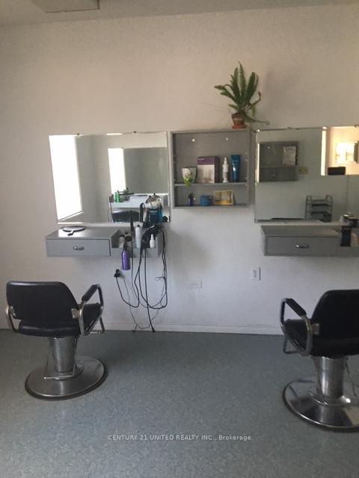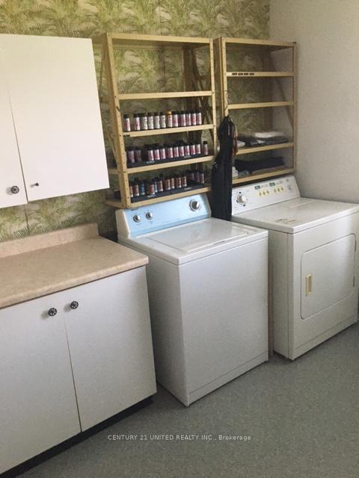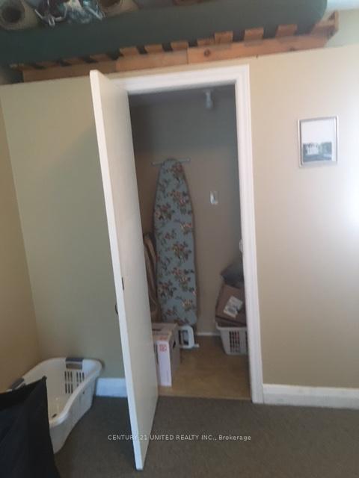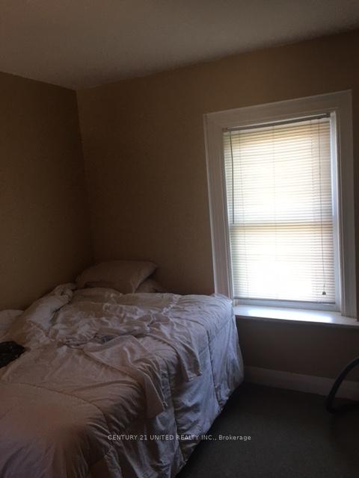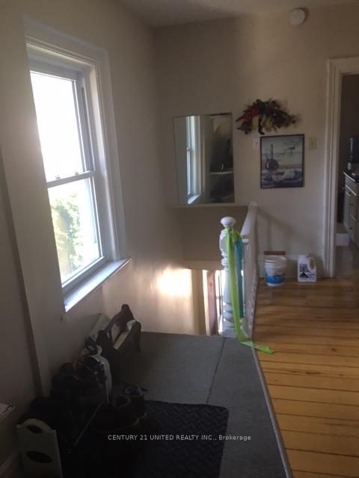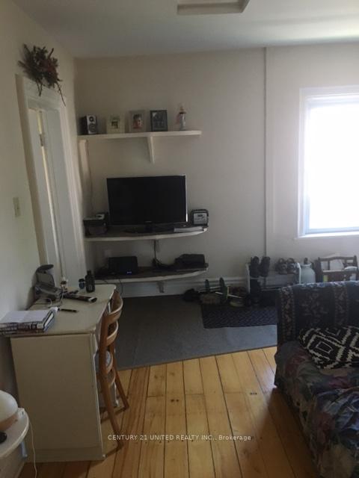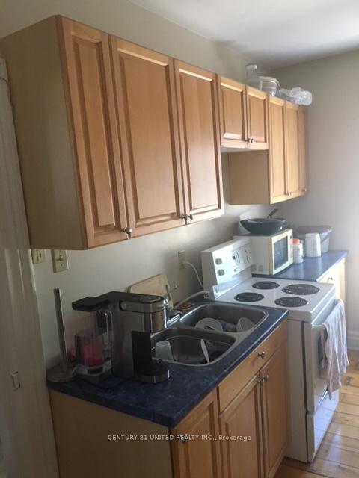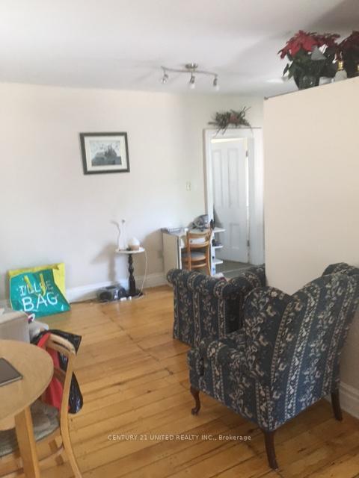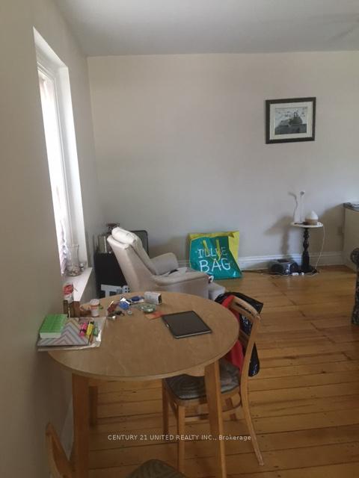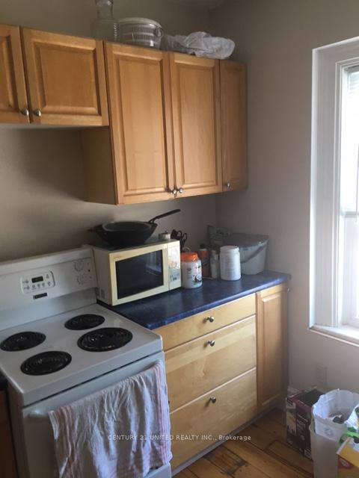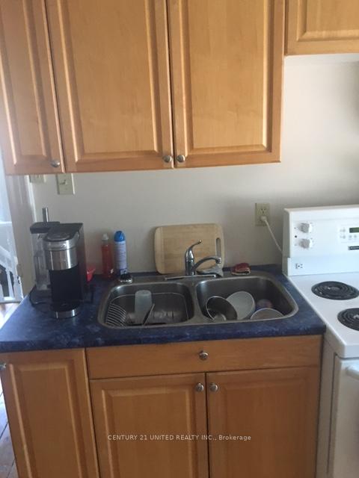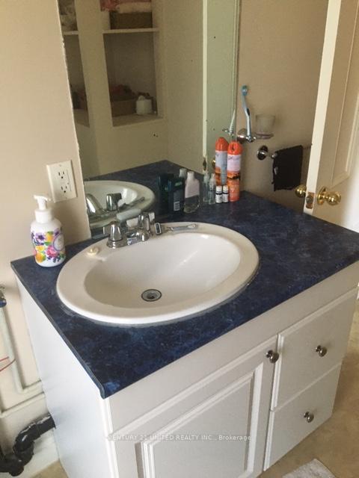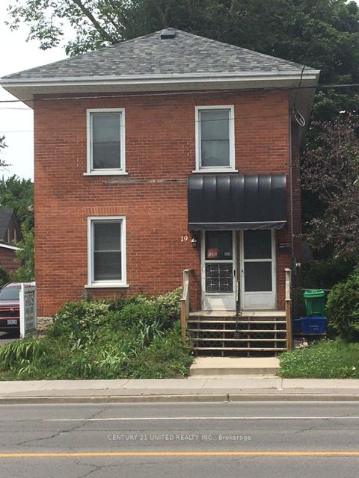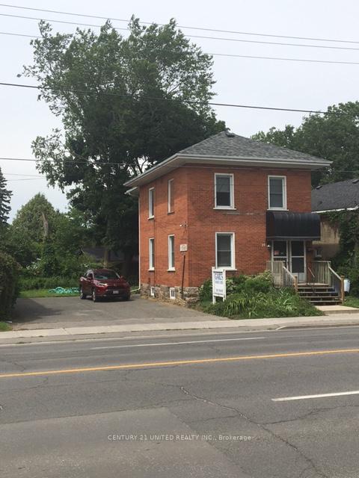$499,900
Available - For Sale
Listing ID: X8480430
19 Park St South , Peterborough, K9J 3R4, Ontario
| Terrific 2 unit building in the commercial district of Park St. S. Building includes a commercial unit on main level, presently used as a salon and a one bedroom apartment on the second floor. Building is in excellent condition with new roof in fall of 2023, aluminum fascia and soffits, newer windows, 4 year old forced air gas furnace and walkout to deck on main floor to 4 parking spaces. Commercial unit is very clean. Apt. has been updated with kitchen, painting, bathroom and gleaming wood flooring all in exceptional condition. Salon will be vacant August 1st, 2024 and apartment will be vacant upon possession. Rare find in this price range. |
| Price | $499,900 |
| Taxes: | $2939.93 |
| Tax Type: | Annual |
| Occupancy by: | Tenant |
| Address: | 19 Park St South , Peterborough, K9J 3R4, Ontario |
| Postal Code: | K9J 3R4 |
| Province/State: | Ontario |
| Legal Description: | Pt Lt 2 PL 106 Peterborough Lying E of L |
| Lot Size: | 55.00 x 83.00 (Feet) |
| Directions/Cross Streets: | Park St. S. North of Parnell St. |
| Category: | Service |
| Use: | Service Related |
| Building Percentage: | Y |
| Total Area: | 1576.00 |
| Total Area Code: | Sq Ft Divisible |
| Office/Appartment Area: | 100 |
| Office/Appartment Area Code: | % |
| Office/Appartment Area Code: | % |
| Retail Area: | 0 |
| Retail Area Code: | % |
| Area Influences: | Grnbelt/Conserv Public Transit |
| Approximatly Age: | 100+ |
| Sprinklers: | N |
| # Trailer Parking Spots: | 0 |
| Outside Storage: | N |
| Rail: | N |
| Crane: | N |
| Soil Test: | N |
| Clear Height Feet: | 8 |
| Truck Level Shipping Doors #: | 0 |
| Double Man Shipping Doors #: | 0 |
| Drive-In Level Shipping Doors #: | 0 |
| Grade Level Shipping Doors #: | 0 |
| Heat Type: | Gas Forced Air Closd |
| Central Air Conditioning: | Y |
| Elevator Lift: | None |
| Sewers: | San+Storm |
| Water: | Municipal |
$
%
Years
This calculator is for demonstration purposes only. Always consult a professional
financial advisor before making personal financial decisions.
| Although the information displayed is believed to be accurate, no warranties or representations are made of any kind. |
| CENTURY 21 UNITED REALTY INC. |
|
|
.jpg?src=Custom)
Dir:
416-548-7854
Bus:
416-548-7854
Fax:
416-981-7184
| Book Showing | Email a Friend |
Jump To:
At a Glance:
| Type: | Com - Commercial/Retail |
| Area: | Peterborough |
| Municipality: | Peterborough |
| Neighbourhood: | Downtown |
| Lot Size: | 55.00 x 83.00(Feet) |
| Approximate Age: | 100+ |
| Tax: | $2,939.93 |
Locatin Map:
Payment Calculator:
- Color Examples
- Green
- Black and Gold
- Dark Navy Blue And Gold
- Cyan
- Black
- Purple
- Gray
- Blue and Black
- Orange and Black
- Red
- Magenta
- Gold
- Device Examples

