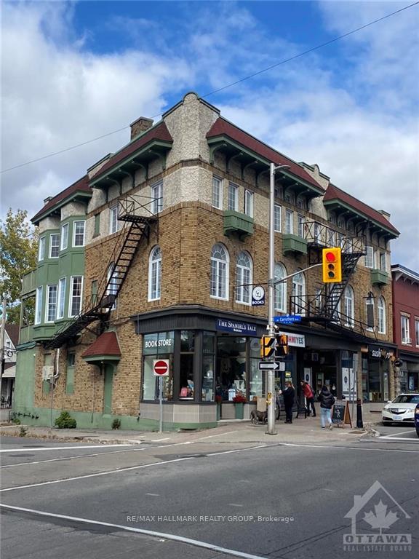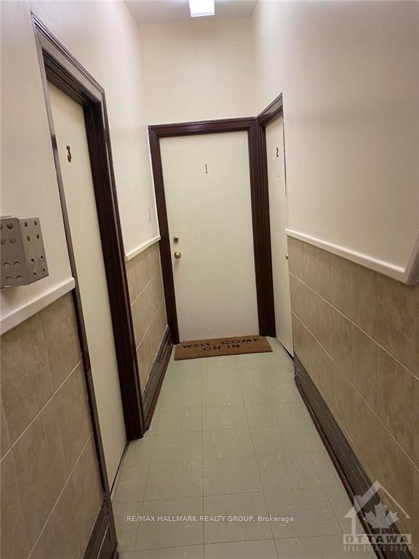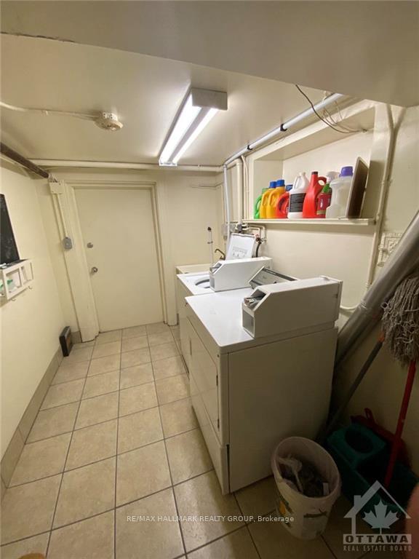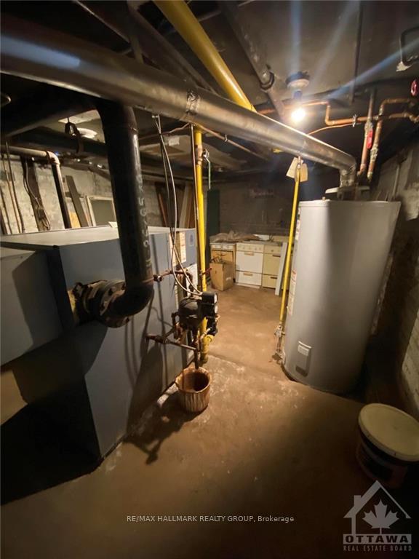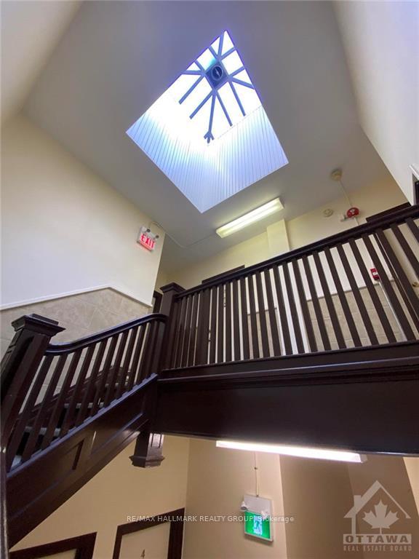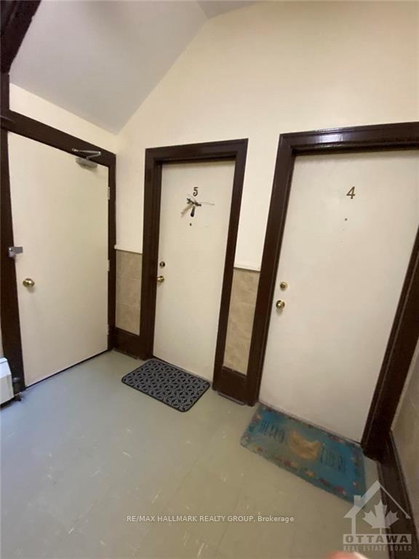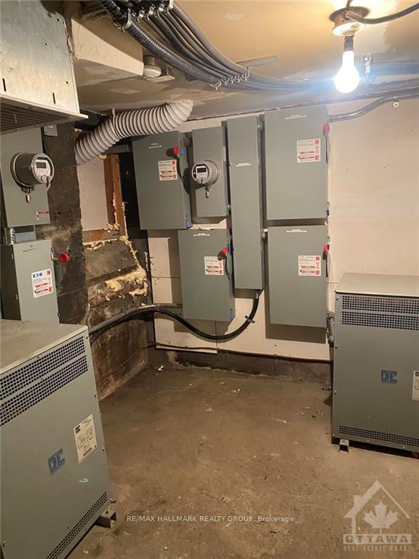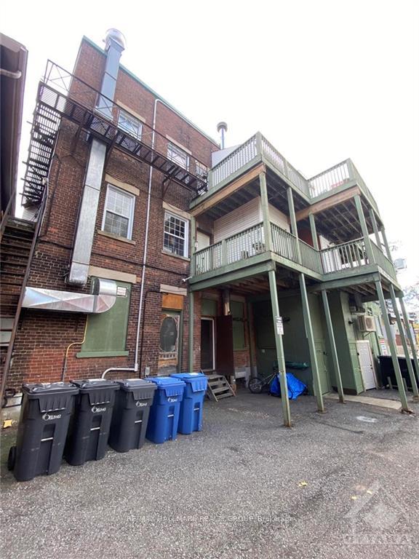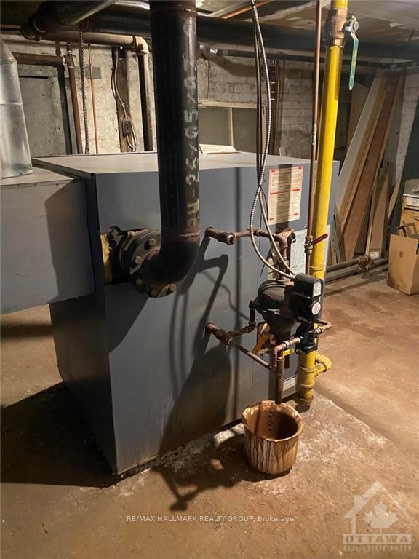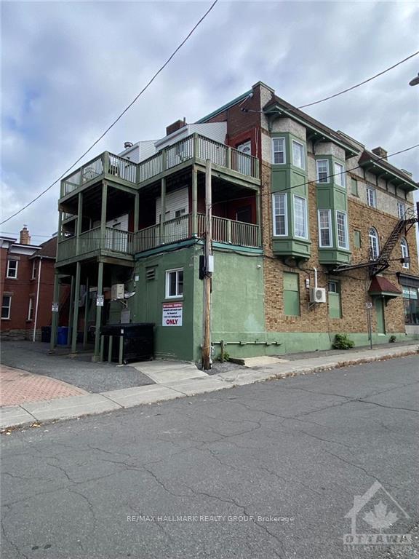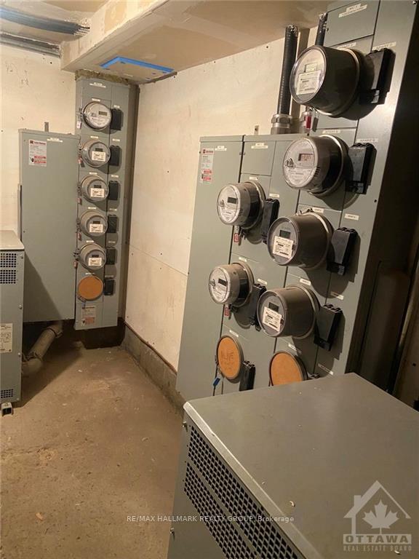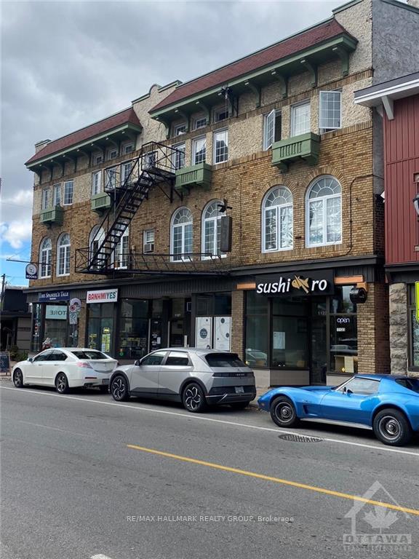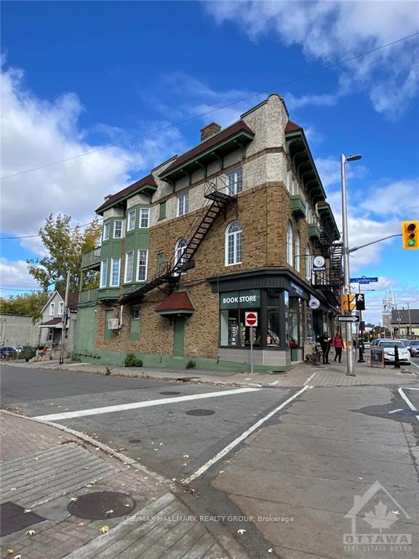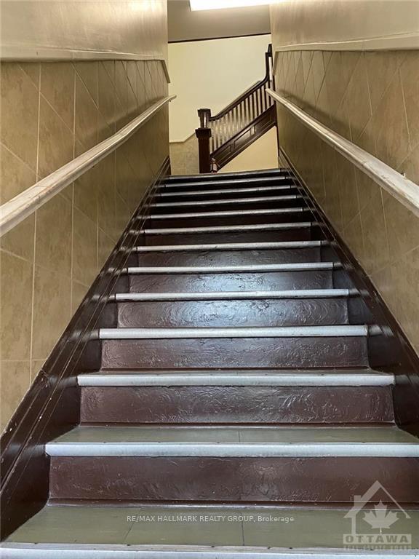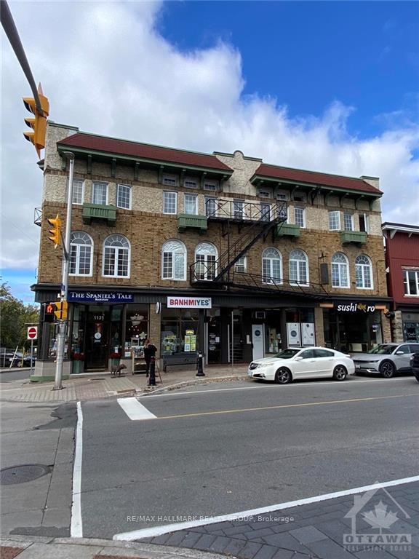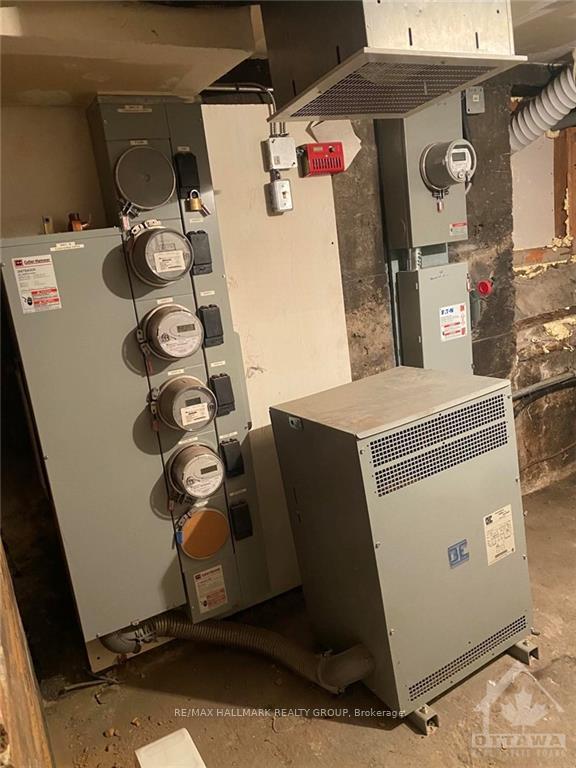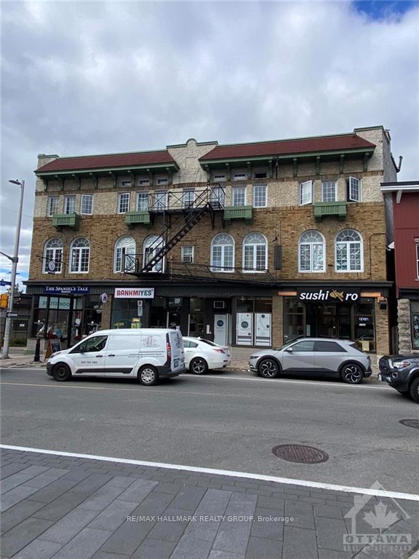$3,649,000
Available - For Sale
Listing ID: X9465487
1123-11 WELLINGTON St , West Centre Town, K1Y 2Y6, Ontario
| This Historic Building was built between 1912 and 1913 and is referred to as the Iona Mansions historically and locally referred to as The Angel Building. This very well maintained property is a 3 story walk up with 11 residential units, 4 bachelors and 7 one bedroom units which are all occupied. There is coin operated laundry for the residential tenants. There are also 4 fully leased retail units on the main floor. All retail leases are at least 5 years duration. There have been many upgrades to the property since the current owner purchased the building in 2003 including all new windows, updated electrical and heating system (steam boiler), fire escape, and plumbing stacks. This is a great investment opportunity. Please ensure to provide 24 hour notice for all showings and 24 hour Irrevocable for all offers as per form 244. |
| Price | $3,649,000 |
| Taxes: | $32542.00 |
| Occupancy by: | Tenant |
| Address: | 1123-11 WELLINGTON St , West Centre Town, K1Y 2Y6, Ontario |
| Postal Code: | K1Y 2Y6 |
| Province/State: | Ontario |
| Legal Description: | PLAN 83 PT LOTS 42 & 43 IRREG WELLINGTON |
| Lot Size: | 60.00 x 85.00 (Feet) |
| Directions/Cross Streets: | CORNER OF WELLINGTON STREET AND CARRUTHERS |
| Category: | Apartment |
| Insurance Expense: | $10267 |
| Water Expense: | $5701 |
| Gross Income/Sales: | $264350 |
| Net Income Before Debt: | $182327 |
| Heat Type: | Steam Radiators |
| Sewers: | Sewers |
| Water: | Municipal |
$
%
Years
This calculator is for demonstration purposes only. Always consult a professional
financial advisor before making personal financial decisions.
| Although the information displayed is believed to be accurate, no warranties or representations are made of any kind. |
| RE/MAX HALLMARK REALTY GROUP |
|
|
.jpg?src=Custom)
Dir:
416-548-7854
Bus:
416-548-7854
Fax:
416-981-7184
| Book Showing | Email a Friend |
Jump To:
At a Glance:
| Type: | Com - Investment |
| Area: | Ottawa |
| Municipality: | West Centre Town |
| Neighbourhood: | 4202 - Hintonburg |
| Lot Size: | 60.00 x 85.00(Feet) |
| Tax: | $32,542 |
Locatin Map:
Payment Calculator:
- Color Examples
- Green
- Black and Gold
- Dark Navy Blue And Gold
- Cyan
- Black
- Purple
- Gray
- Blue and Black
- Orange and Black
- Red
- Magenta
- Gold
- Device Examples

