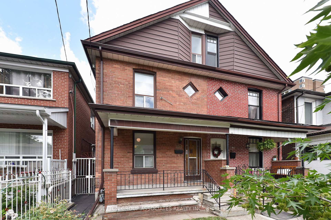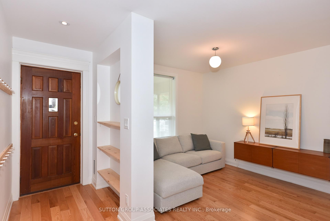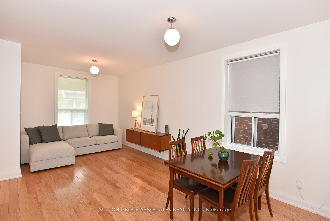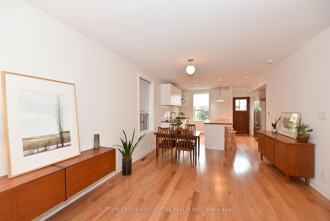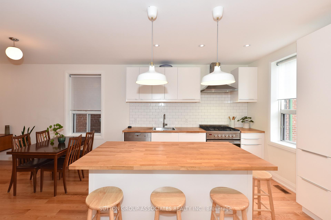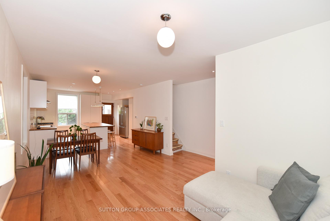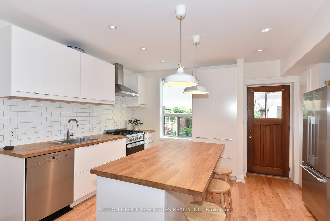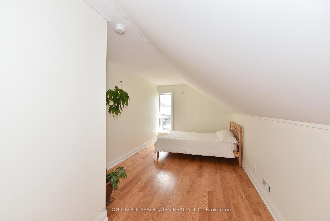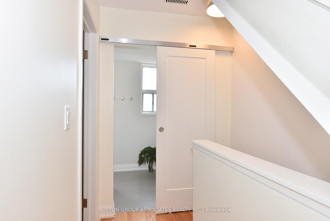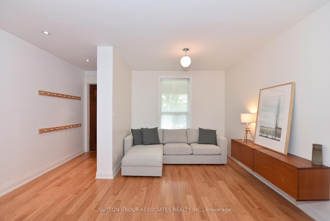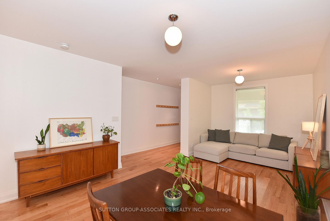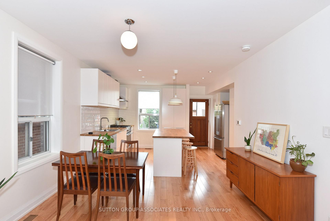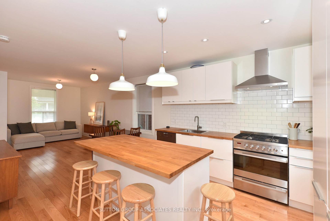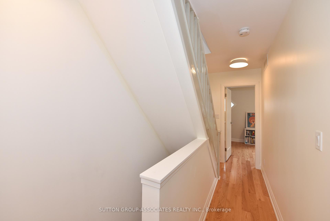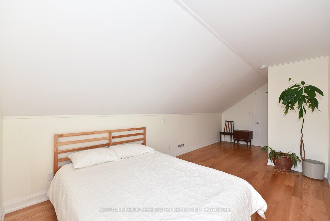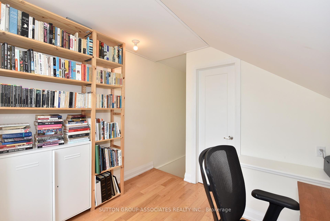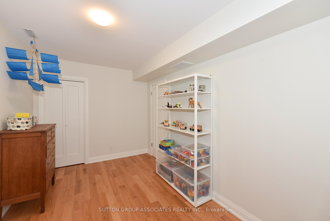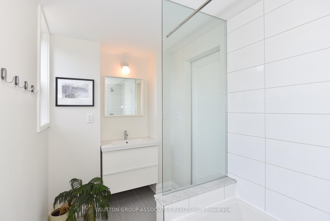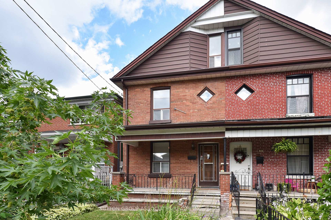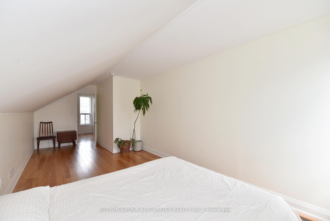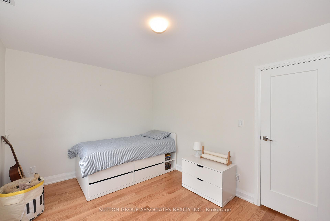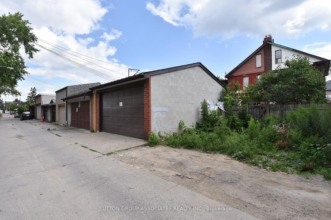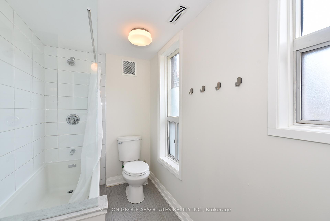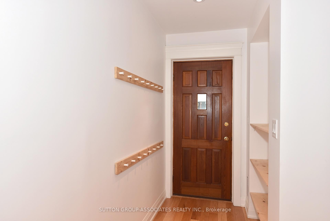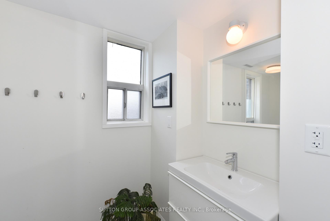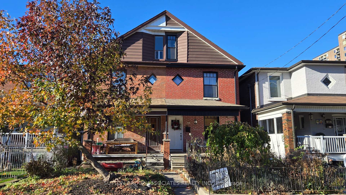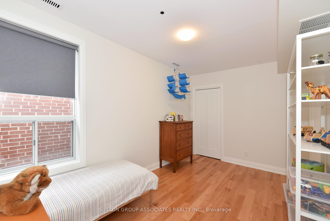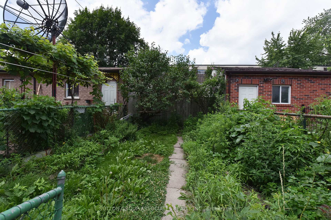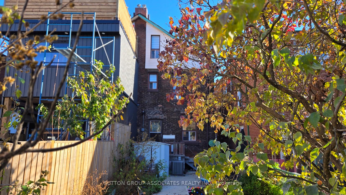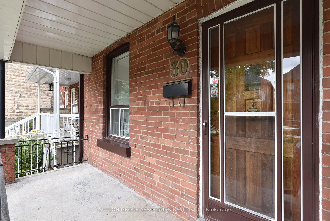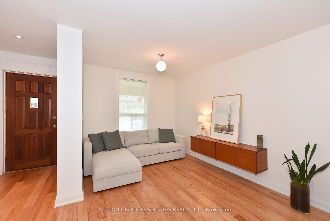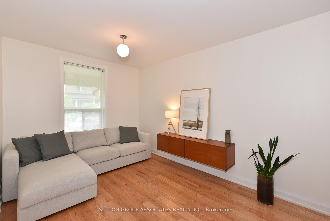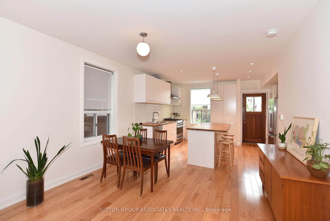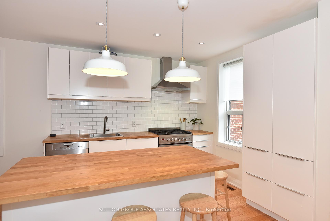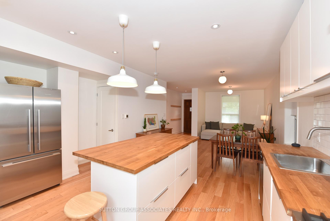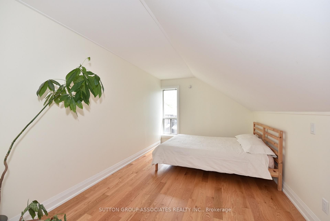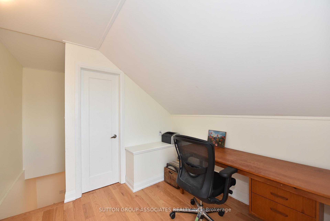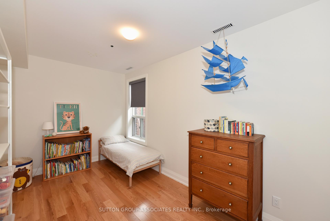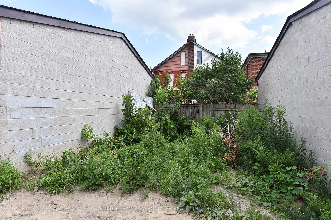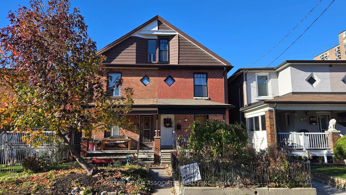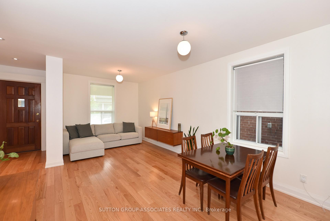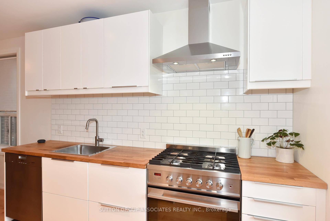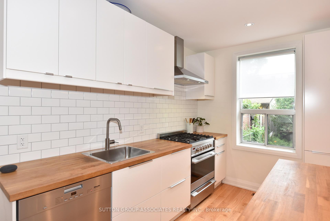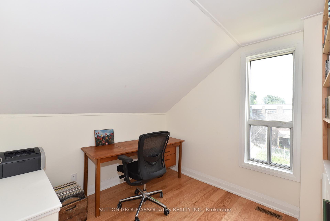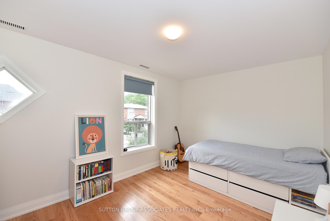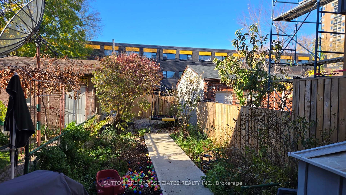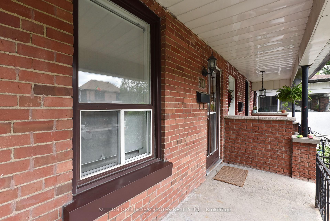$3,900
Available - For Rent
Listing ID: W10420237
30 Uxbridge Ave , Toronto, M6N 2Y2, Ontario
| Wonderfully Bright Airy And Spacious Family Home With Open Concept Main Floor Featuring A Marvelous Cook's Kitchen With Loads Of Counter/Cabinet And Storage Space. Spa Style Bath. Hardwood Floors Thruout, Sunny West Facing Yard And Parking For One Car. Steps To Charles Sauriol Elementary French School. Quick Bike Ride To West Toronto Rail Path And Expanding Cycling Network, Also Easy Access To Ttc And Local Highways For Out Area Commutes. House was gutted and modernized by current owners. Tenants responsible for yard maint and snow removal. |
| Extras: Ss: Fridge; Gas Stove; Range Hood; B/I Dw, Washer, Dryer, All Elfs. Garden Shed. Built In Shelving, Front Door Organizing Shelves And Coat Hooks, Direct Access From Kitchen To Back Yard, Owner Will Keep A Few Things Stored In Basement |
| Price | $3,900 |
| Address: | 30 Uxbridge Ave , Toronto, M6N 2Y2, Ontario |
| Lot Size: | 17.54 x 121.33 (Feet) |
| Directions/Cross Streets: | Junction Triangle |
| Rooms: | 7 |
| Bedrooms: | 3 |
| Bedrooms +: | |
| Kitchens: | 1 |
| Family Room: | N |
| Basement: | Unfinished |
| Furnished: | N |
| Approximatly Age: | 100+ |
| Property Type: | Semi-Detached |
| Style: | 2 1/2 Storey |
| Exterior: | Brick |
| Garage Type: | None |
| (Parking/)Drive: | Lane |
| Drive Parking Spaces: | 0 |
| Pool: | None |
| Private Entrance: | Y |
| Laundry Access: | Ensuite |
| Other Structures: | Garden Shed |
| Approximatly Age: | 100+ |
| Approximatly Square Footage: | 1100-1500 |
| Property Features: | Library, Park, Public Transit, Rec Centre, School |
| Parking Included: | Y |
| Fireplace/Stove: | N |
| Heat Source: | Gas |
| Heat Type: | Forced Air |
| Central Air Conditioning: | Central Air |
| Laundry Level: | Lower |
| Sewers: | Sewers |
| Water: | Municipal |
| Although the information displayed is believed to be accurate, no warranties or representations are made of any kind. |
| SUTTON GROUP-ASSOCIATES REALTY INC. |
|
|
.jpg?src=Custom)
Dir:
416-548-7854
Bus:
416-548-7854
Fax:
416-981-7184
| Book Showing | Email a Friend |
Jump To:
At a Glance:
| Type: | Freehold - Semi-Detached |
| Area: | Toronto |
| Municipality: | Toronto |
| Neighbourhood: | Dovercourt-Wallace Emerson-Junction |
| Style: | 2 1/2 Storey |
| Lot Size: | 17.54 x 121.33(Feet) |
| Approximate Age: | 100+ |
| Beds: | 3 |
| Baths: | 1 |
| Fireplace: | N |
| Pool: | None |
Locatin Map:
- Color Examples
- Green
- Black and Gold
- Dark Navy Blue And Gold
- Cyan
- Black
- Purple
- Gray
- Blue and Black
- Orange and Black
- Red
- Magenta
- Gold
- Device Examples

