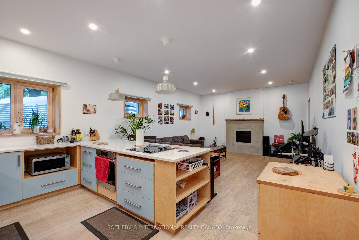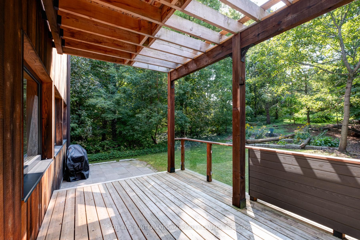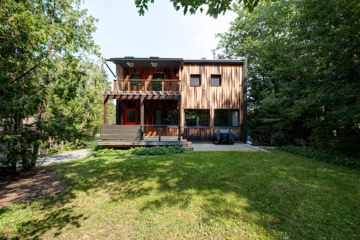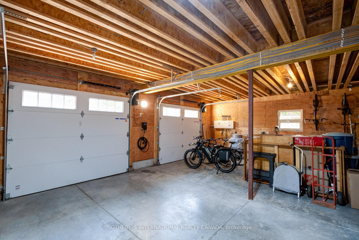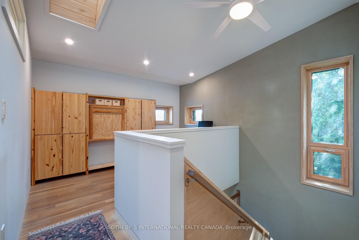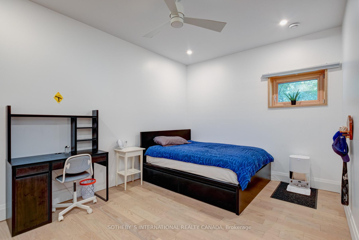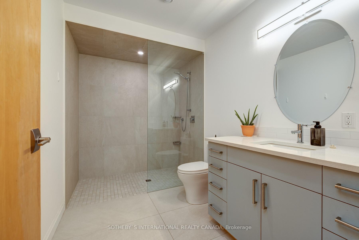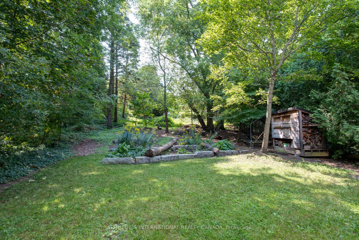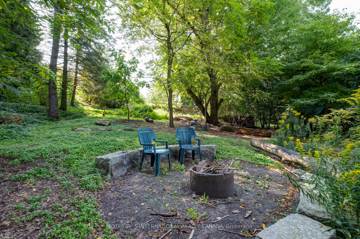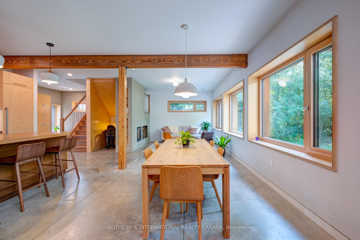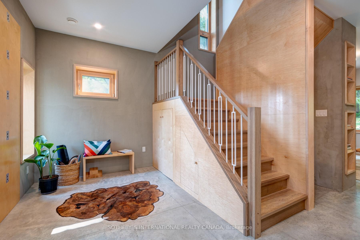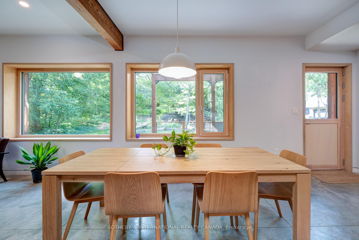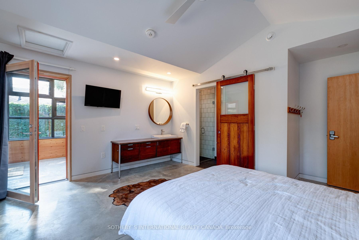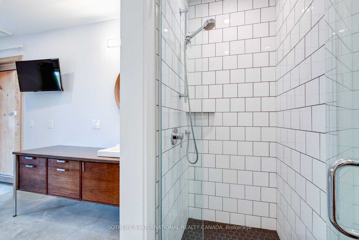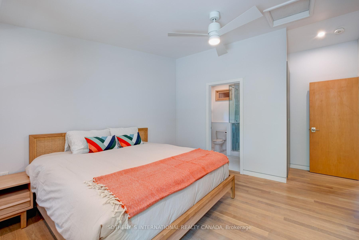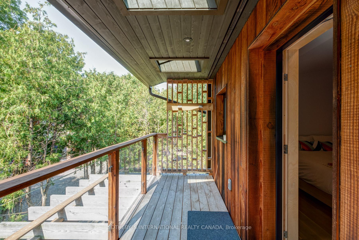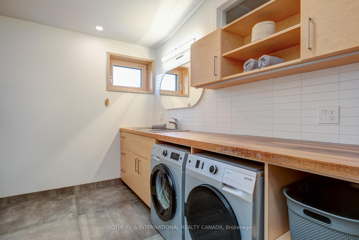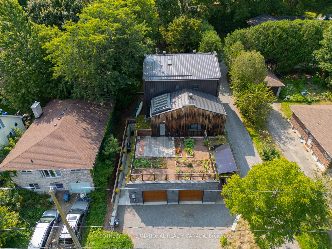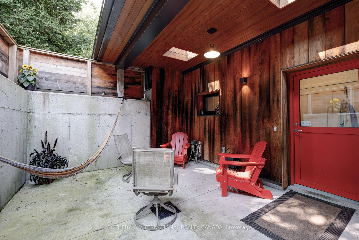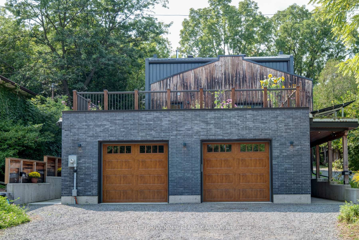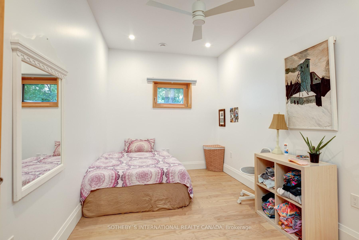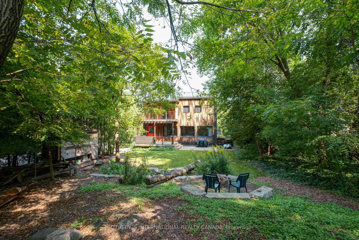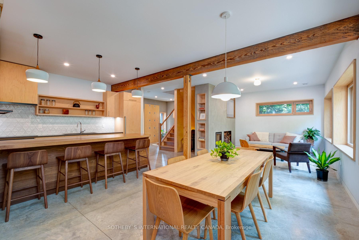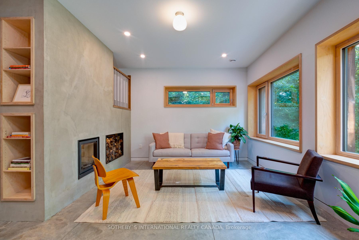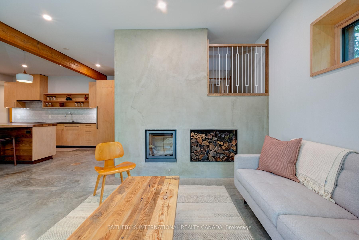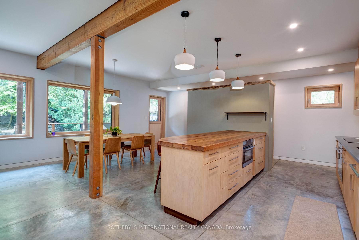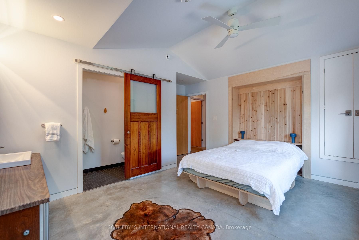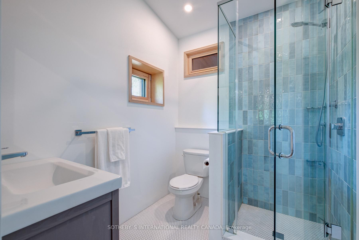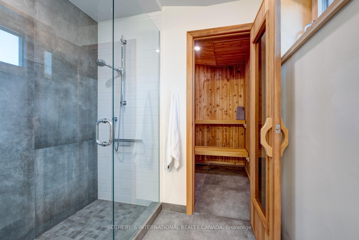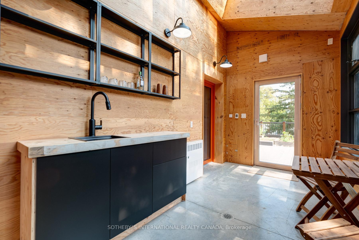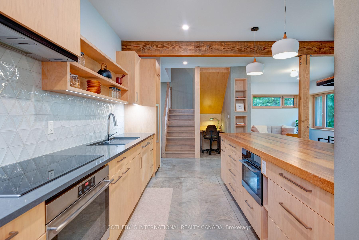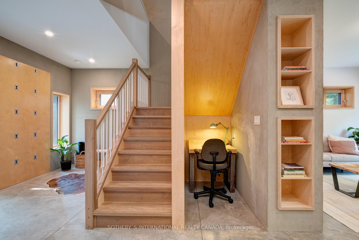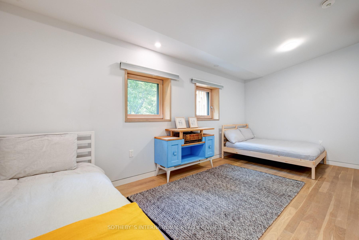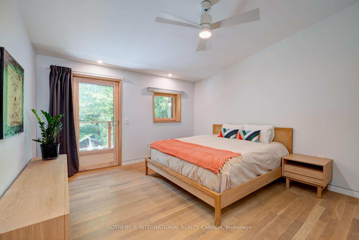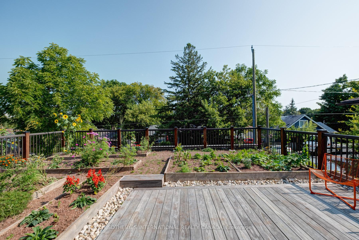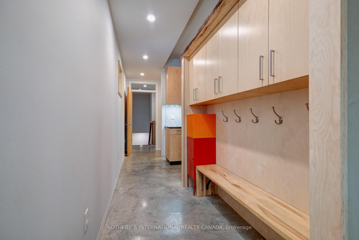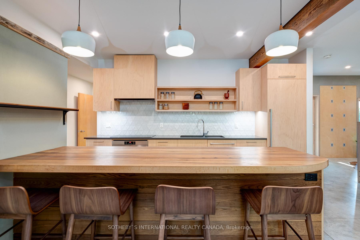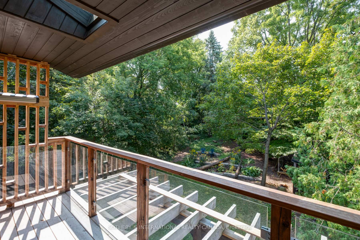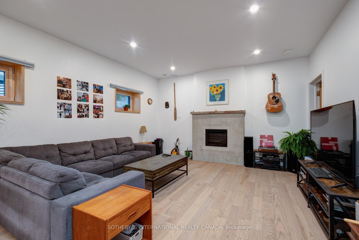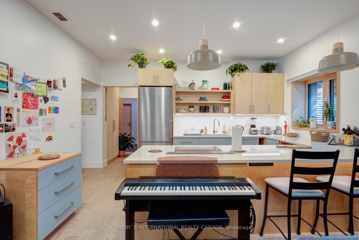$1,948,000
Available - For Sale
Listing ID: X9359567
274 Kathleen St , Guelph, N1H 4Y5, Ontario
| Unrivaled design & high-performance engineering bring modern comfort together with income generation in a bucolic urban setting. This luxury home has 4 decks, 2 units, & a separated caregiver suite on a large lot. Ideal for savvy investors & extended families. The lower unit offers 1005sf of barrier free accessible living in a sophisticated 2 br apartment generating $28,800 annual income. The main home delivers a flexible floorplan to accommodate dynamic lifestyles including 1150sf green roof with deck, a warm wood burning hearth, relaxing sauna, yoga space, 4 season sunroom (winter garden) and a flexible floorplan to accommodate changing lifestyles. The 258sf caregiver/guest suite provides additional flexibility for home practitioners, with ensuite bath, integrated murphy bed & office desk. The 870sf garage w EV charging was built to accommodate accessible vehicle parking. This affluent home was built using the most advanced and durable building systems available today including triple glazed European windows & doors, Solar PV generation, & luxury appliances complimented by thoughtful biophilic design that emotes relaxation and wellbeing. 274 Kathleen St, is the perfect family home to cultivate friendships, community, & luxury living. Please see attachments for further details, floor plans, and high-performance home design characteristics. |
| Extras: Lower: 1000 sf of accessible living $28,000/annually. Primary: 1000sf garden deck, hearth, sauna, 870 sf garage w EV charging, triple glazed European windows and doors, Solar PV, luxury appliances. |
| Price | $1,948,000 |
| Taxes: | $9131.92 |
| Address: | 274 Kathleen St , Guelph, N1H 4Y5, Ontario |
| Lot Size: | 51.71 x 192.11 (Feet) |
| Directions/Cross Streets: | Kathleen/London Rd. West |
| Rooms: | 12 |
| Rooms +: | 5 |
| Bedrooms: | 4 |
| Bedrooms +: | 2 |
| Kitchens: | 2 |
| Family Room: | N |
| Basement: | Apartment, W/O |
| Property Type: | Detached |
| Style: | 2-Storey |
| Exterior: | Metal/Side, Wood |
| Garage Type: | Attached |
| (Parking/)Drive: | Pvt Double |
| Drive Parking Spaces: | 2 |
| Pool: | None |
| Other Structures: | Garden Shed |
| Approximatly Square Footage: | 3500-5000 |
| Property Features: | Library, Park, Public Transit, Rec Centre, School, Wooded/Treed |
| Fireplace/Stove: | Y |
| Heat Source: | Electric |
| Heat Type: | Heat Pump |
| Central Air Conditioning: | Other |
| Laundry Level: | Upper |
| Sewers: | Sewers |
| Water: | Municipal |
$
%
Years
This calculator is for demonstration purposes only. Always consult a professional
financial advisor before making personal financial decisions.
| Although the information displayed is believed to be accurate, no warranties or representations are made of any kind. |
| SOTHEBY`S INTERNATIONAL REALTY CANADA |
|
|
.jpg?src=Custom)
Dir:
416-548-7854
Bus:
416-548-7854
Fax:
416-981-7184
| Virtual Tour | Book Showing | Email a Friend |
Jump To:
At a Glance:
| Type: | Freehold - Detached |
| Area: | Wellington |
| Municipality: | Guelph |
| Neighbourhood: | Exhibition Park |
| Style: | 2-Storey |
| Lot Size: | 51.71 x 192.11(Feet) |
| Tax: | $9,131.92 |
| Beds: | 4+2 |
| Baths: | 5 |
| Fireplace: | Y |
| Pool: | None |
Locatin Map:
Payment Calculator:
- Color Examples
- Green
- Black and Gold
- Dark Navy Blue And Gold
- Cyan
- Black
- Purple
- Gray
- Blue and Black
- Orange and Black
- Red
- Magenta
- Gold
- Device Examples

