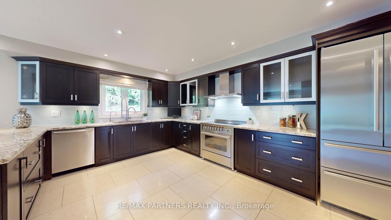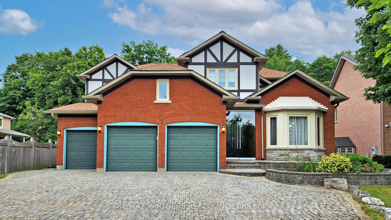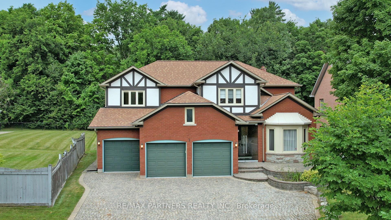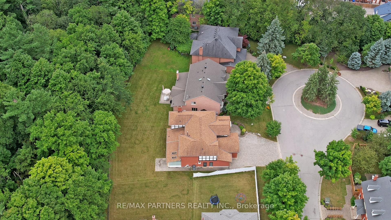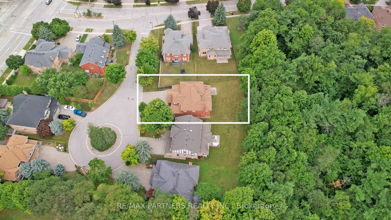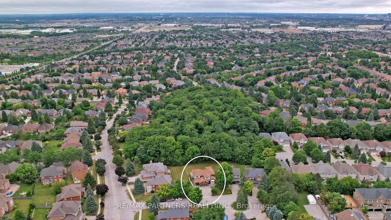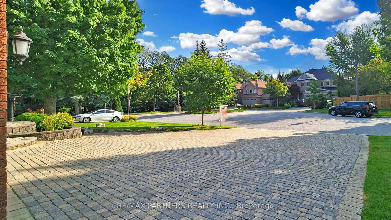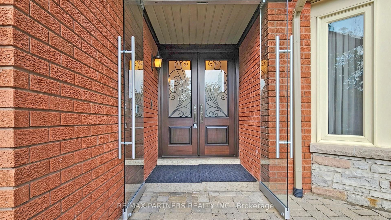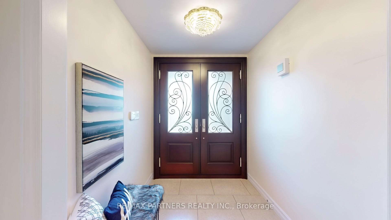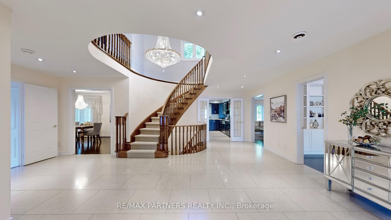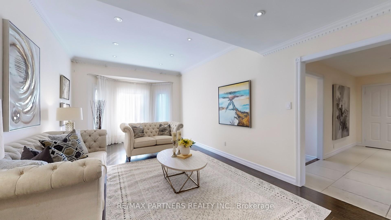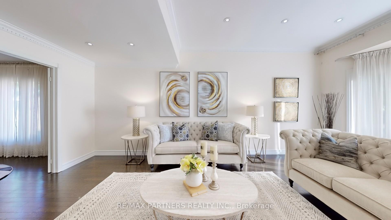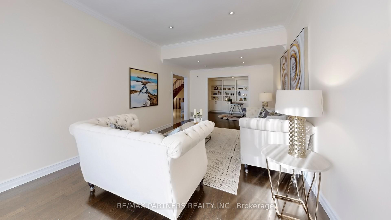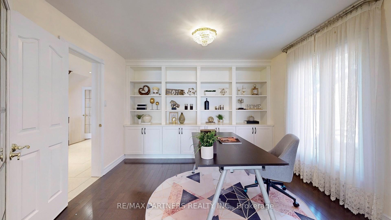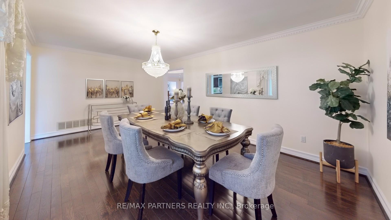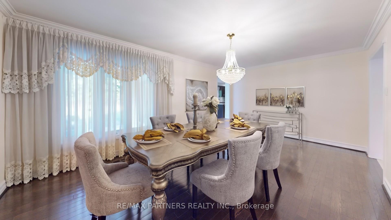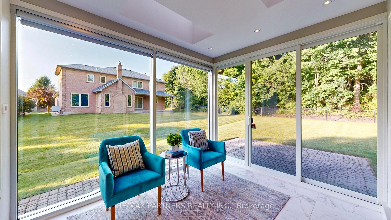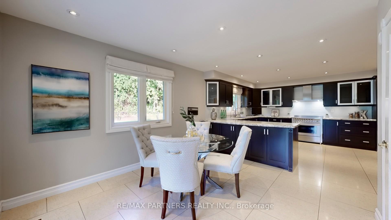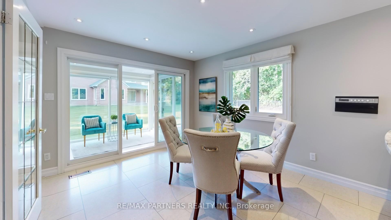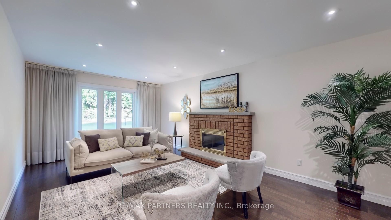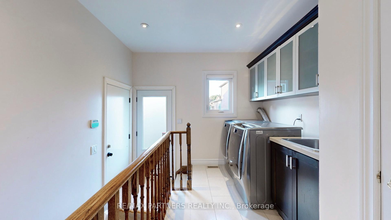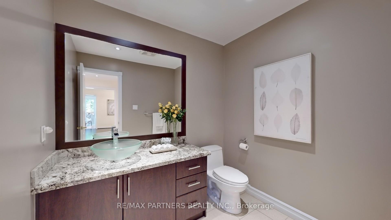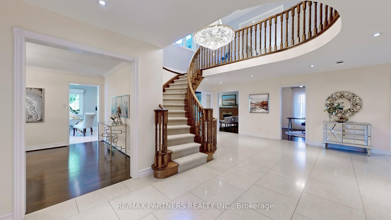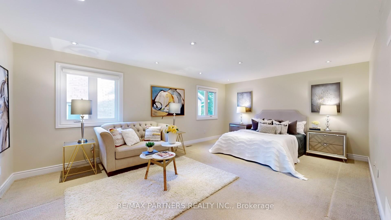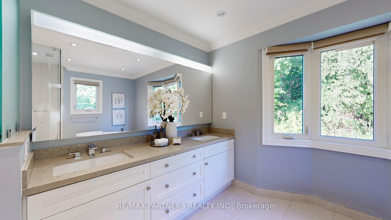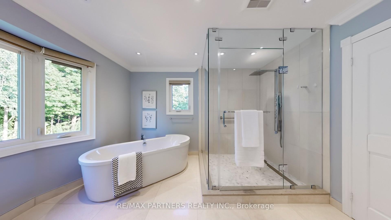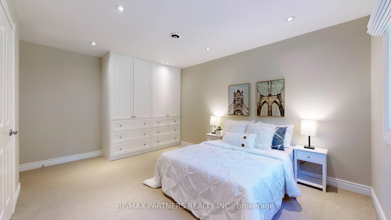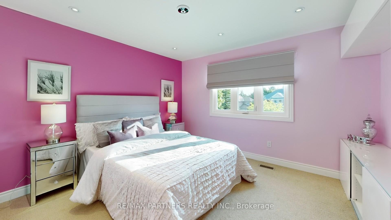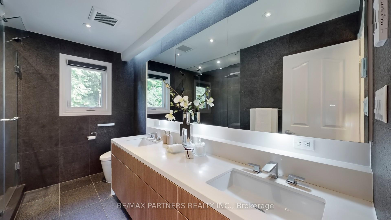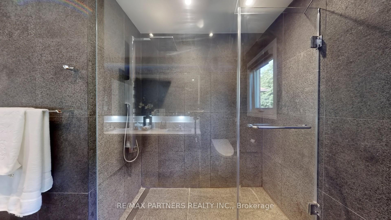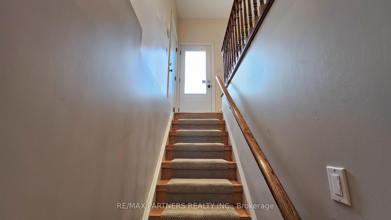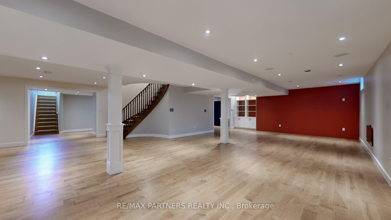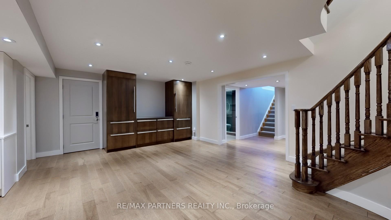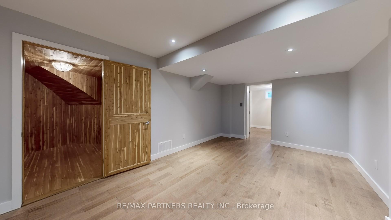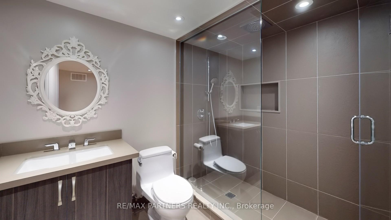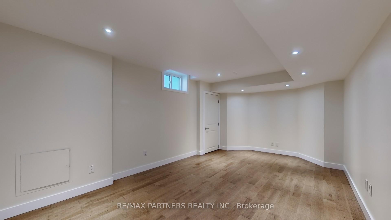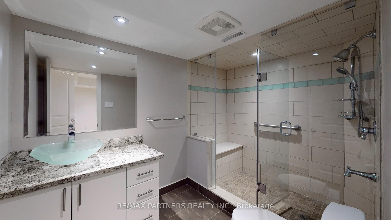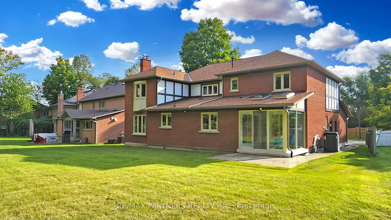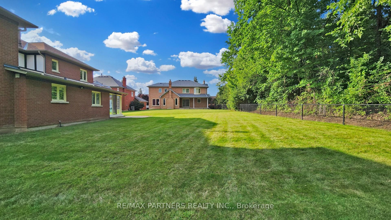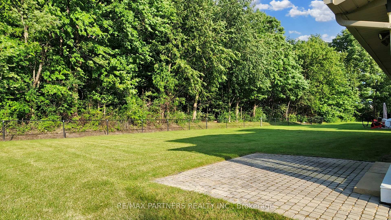$3,038,000
Available - For Sale
Listing ID: N9266581
1 Fernwood Crt , Richmond Hill, L4B 3C2, Ontario
| A rare find in the heart of Richmond Hill! Nestled in a serene, child-friendly cul-de-sac and backing onto a quiet forest with no rear neighbors, this elegant home offers both privacy and tranquility. Boasting 4 bedrooms, with an additional 3 in the fully finished basement, this home is ideal for a large multi-generational family or those seeking rental income opportunities.As you step through the double entry doors, crafted from glass and solid wood, you're greeted by a bright and spacious interior that showcases pride of ownership. The large kitchen, featuring granite countertops and high-end appliances, reflects significant investment in recent renovations and upgrades. Notable improvements include a newer roof, updated vinyl glass windows, aluminum flashing, and a high-end security system. Additional features include built-in wall units, remote-controlled automatic blinds, integrated wiring for audio and video, and dimmable pot lights throughout.For your comfort, the home is equipped with a 4 Ton A/C unit and two hot water tanks to accommodate a large household. Radiant in-floor heating is featured in the three-season room, primary bathroom, master ensuite bathroom, and a basement bathroom.The fully finished basement, with a separate side entrance, is designed for entertainment, featuring two Sub-Zero built-in column fridges and freezers in the spacious recreation room.Located in the highly desirable Bayview Hill neighborhood, this home is just minutes from top-rated Bayview Secondary School and Bayview Hill Elementary School, as well as parks, restaurants, and shopping centers. Its also conveniently located just a three-minute walk from the YRT bus stop and a seven-minute drive from the Richmond Hill GO Station. |
| Price | $3,038,000 |
| Taxes: | $13622.00 |
| Address: | 1 Fernwood Crt , Richmond Hill, L4B 3C2, Ontario |
| Lot Size: | 56.59 x 140.70 (Feet) |
| Directions/Cross Streets: | Bayview/ Major Mackenzie |
| Rooms: | 9 |
| Rooms +: | 4 |
| Bedrooms: | 4 |
| Bedrooms +: | 4 |
| Kitchens: | 1 |
| Family Room: | Y |
| Basement: | Finished |
| Property Type: | Detached |
| Style: | 2-Storey |
| Exterior: | Brick |
| Garage Type: | Attached |
| (Parking/)Drive: | Private |
| Drive Parking Spaces: | 7 |
| Pool: | None |
| Property Features: | Cul De Sac, Park, Place Of Worship, Public Transit, Ravine, School |
| Fireplace/Stove: | Y |
| Heat Source: | Gas |
| Heat Type: | Forced Air |
| Central Air Conditioning: | Central Air |
| Sewers: | Sewers |
| Water: | Municipal |
$
%
Years
This calculator is for demonstration purposes only. Always consult a professional
financial advisor before making personal financial decisions.
| Although the information displayed is believed to be accurate, no warranties or representations are made of any kind. |
| RE/MAX PARTNERS REALTY INC. |
|
|
.jpg?src=Custom)
Dir:
416-548-7854
Bus:
416-548-7854
Fax:
416-981-7184
| Virtual Tour | Book Showing | Email a Friend |
Jump To:
At a Glance:
| Type: | Freehold - Detached |
| Area: | York |
| Municipality: | Richmond Hill |
| Neighbourhood: | Bayview Hill |
| Style: | 2-Storey |
| Lot Size: | 56.59 x 140.70(Feet) |
| Tax: | $13,622 |
| Beds: | 4+4 |
| Baths: | 5 |
| Fireplace: | Y |
| Pool: | None |
Locatin Map:
Payment Calculator:
- Color Examples
- Green
- Black and Gold
- Dark Navy Blue And Gold
- Cyan
- Black
- Purple
- Gray
- Blue and Black
- Orange and Black
- Red
- Magenta
- Gold
- Device Examples

