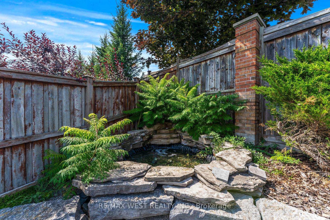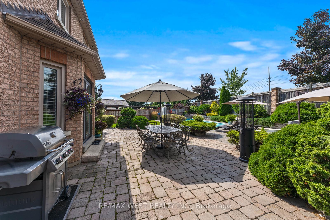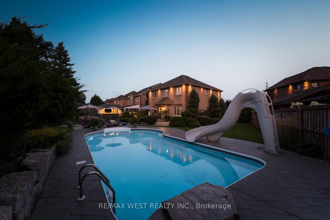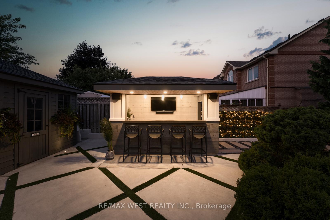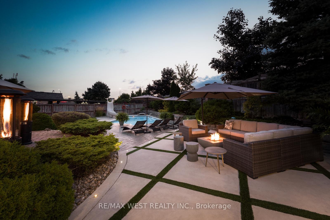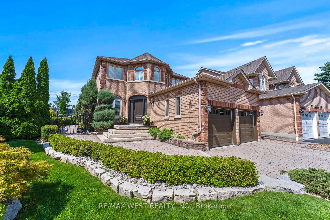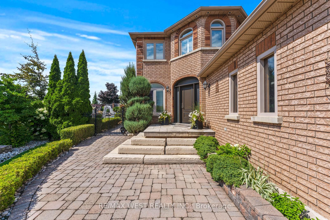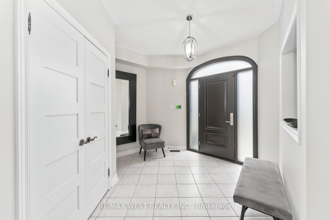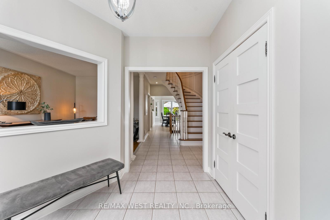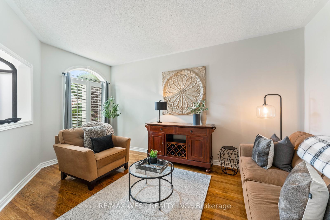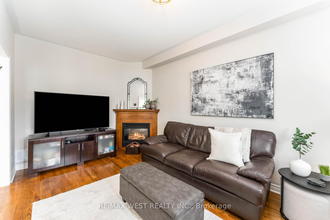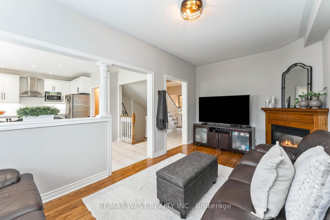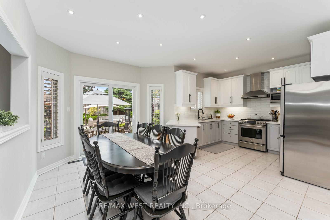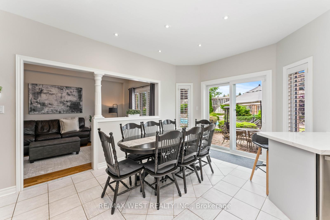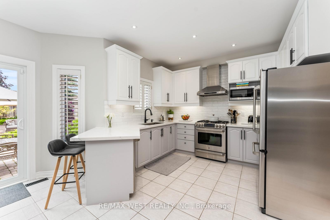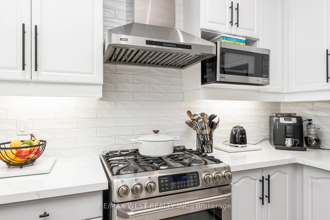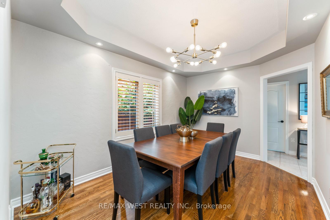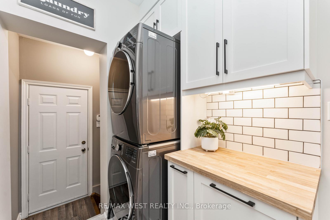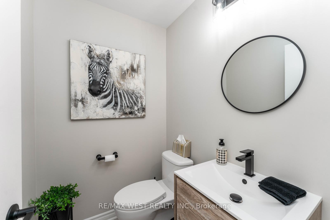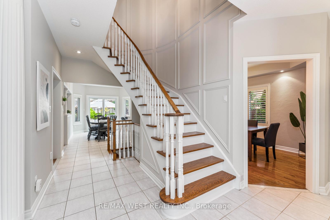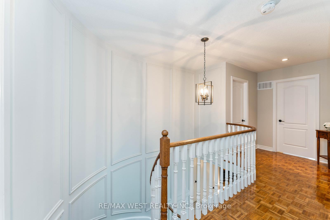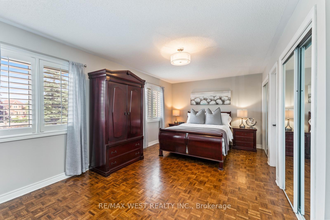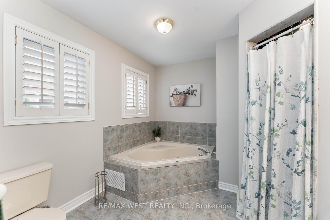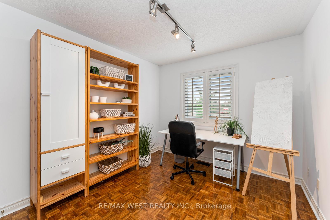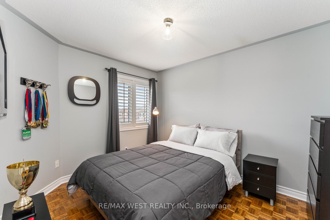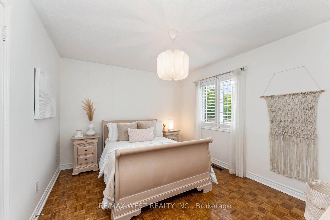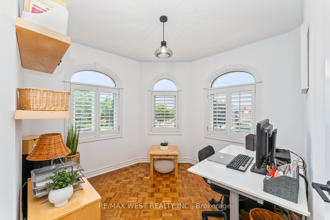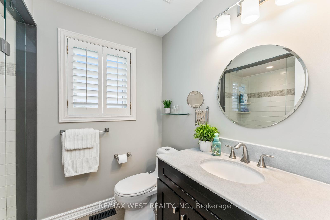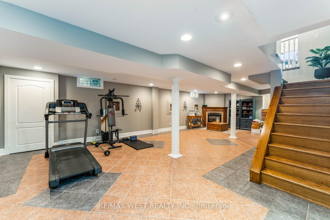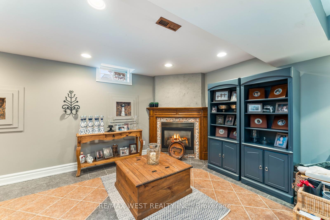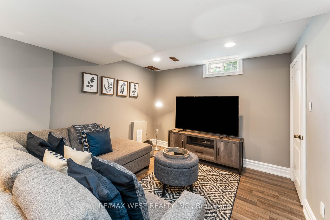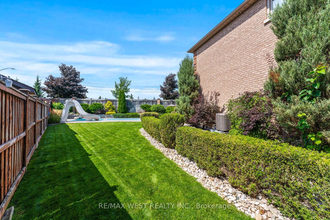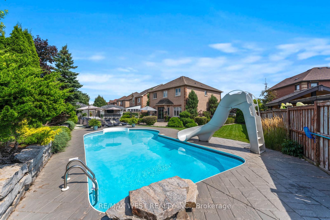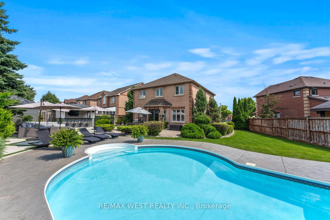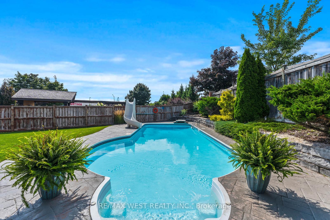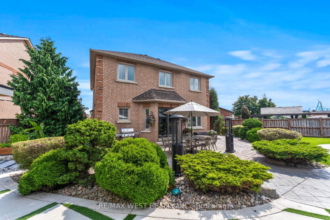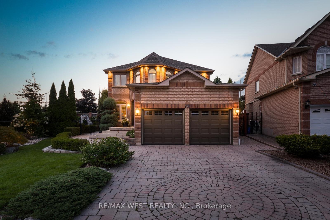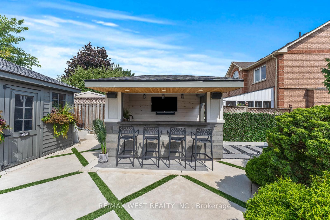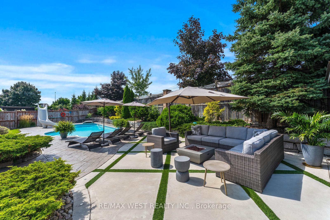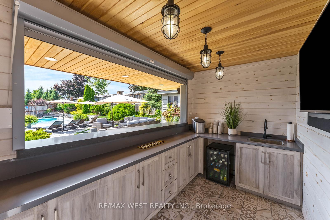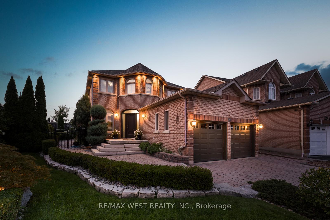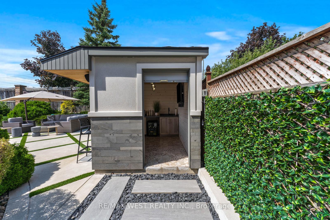$1,995,000
Available - For Sale
Listing ID: N9255943
131 Cherokee Dr , Vaughan, L6A 1X1, Ontario
| Welcome to 131 Cherokee Drive, an impeccably maintained detached home nestled on a premium pie-shaped lot in the highly sought-after family-friendly neighborhood of Maple. This solid brick residence is ideal for a growing family, offering generous space, comfort, and a super convenient location. Step into a spacious foyer that leads to formal living and dining rooms, perfect for entertaining. The home boasts four bedrooms plus an office or potential fifth bedroom, including a luxurious primary suite with double closets and a 5-piece ensuite. The updated powder room and fully renovated mudroom, complete with built-in cabinets and a laundry sink, add modern convenience. The family room, featuring a cozy gas fireplace, opens to an updated white kitchen with quartz counters. A Magic Window sliding door reveals a backyard oasis--a true retreat with a northwest-facing yard that includes an inground saltwater pool with a water slide, a modern cabana with a built-in wet bar and mini fridge, inground accent lighting, an outdoor dining and lounge area by the gas-hookup fireplace, and a serene zen-inspired pond. Lush greenery and total privacy surround this outdoor paradise, with full irrigation in both the front and back yards. This home is a true gem, showcasing pride of ownership throughout. First time on the market--don't miss out on this rare opportunity! |
| Extras: This home is within walking distance to schools, parks, and all your shopping needs, including Fortinos and Longos grocery stores. It is minutes to Highway 400 and 407, making it a super convenient location for commuting and everyday living |
| Price | $1,995,000 |
| Taxes: | $6861.00 |
| Address: | 131 Cherokee Dr , Vaughan, L6A 1X1, Ontario |
| Lot Size: | 28.44 x 165.48 (Feet) |
| Directions/Cross Streets: | Major Mackenzie Dr./ Melville |
| Rooms: | 11 |
| Bedrooms: | 5 |
| Bedrooms +: | |
| Kitchens: | 1 |
| Family Room: | Y |
| Basement: | Finished |
| Property Type: | Detached |
| Style: | 2-Storey |
| Exterior: | Brick |
| Garage Type: | Attached |
| (Parking/)Drive: | Private |
| Drive Parking Spaces: | 4 |
| Pool: | Inground |
| Approximatly Square Footage: | 2500-3000 |
| Property Features: | Fenced Yard, Hospital, Park, Public Transit, School |
| Fireplace/Stove: | Y |
| Heat Source: | Gas |
| Heat Type: | Forced Air |
| Central Air Conditioning: | Central Air |
| Laundry Level: | Main |
| Sewers: | Sewers |
| Water: | Municipal |
$
%
Years
This calculator is for demonstration purposes only. Always consult a professional
financial advisor before making personal financial decisions.
| Although the information displayed is believed to be accurate, no warranties or representations are made of any kind. |
| RE/MAX WEST REALTY INC. |
|
|
.jpg?src=Custom)
Dir:
416-548-7854
Bus:
416-548-7854
Fax:
416-981-7184
| Virtual Tour | Book Showing | Email a Friend |
Jump To:
At a Glance:
| Type: | Freehold - Detached |
| Area: | York |
| Municipality: | Vaughan |
| Neighbourhood: | Maple |
| Style: | 2-Storey |
| Lot Size: | 28.44 x 165.48(Feet) |
| Tax: | $6,861 |
| Beds: | 5 |
| Baths: | 4 |
| Fireplace: | Y |
| Pool: | Inground |
Locatin Map:
Payment Calculator:
- Color Examples
- Green
- Black and Gold
- Dark Navy Blue And Gold
- Cyan
- Black
- Purple
- Gray
- Blue and Black
- Orange and Black
- Red
- Magenta
- Gold
- Device Examples

