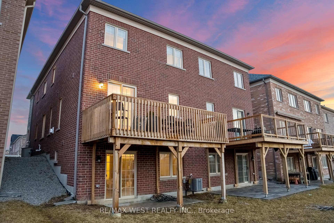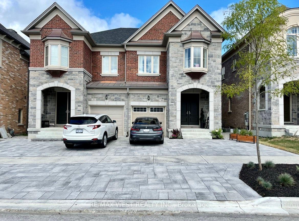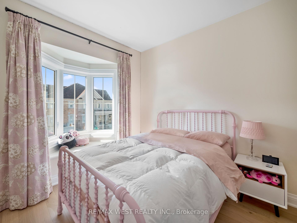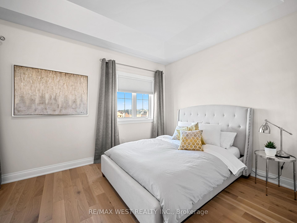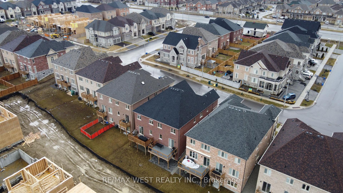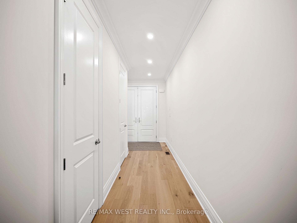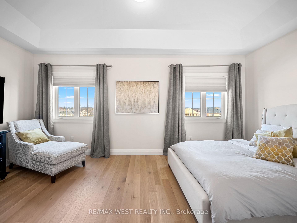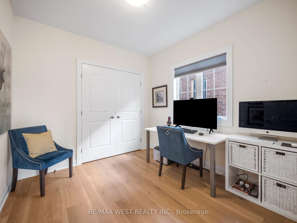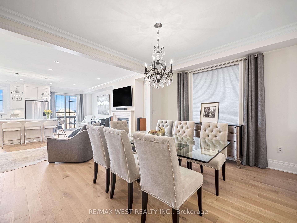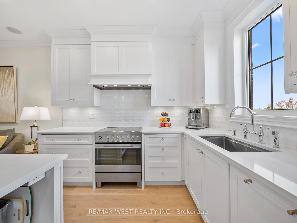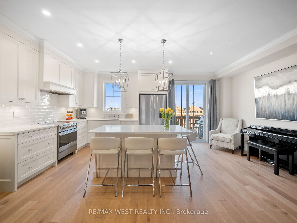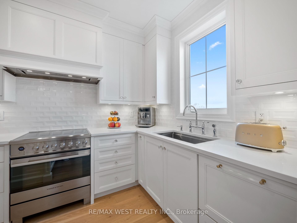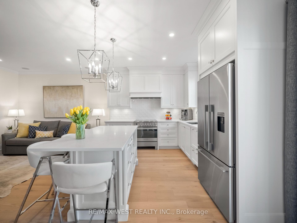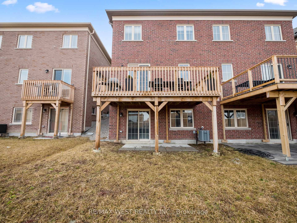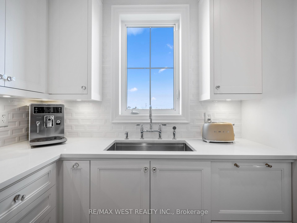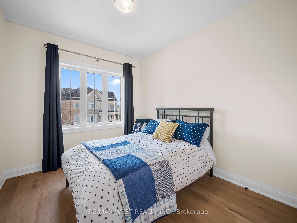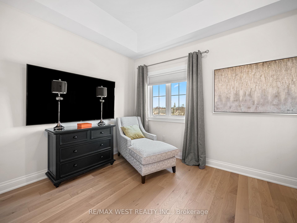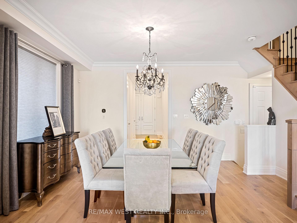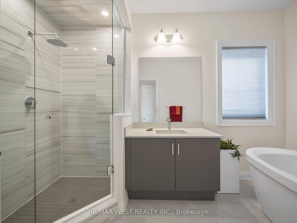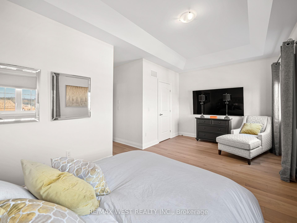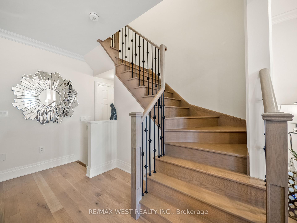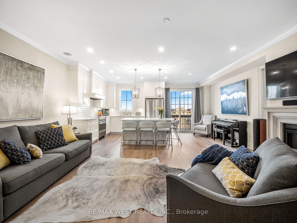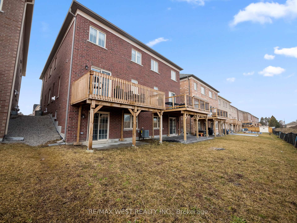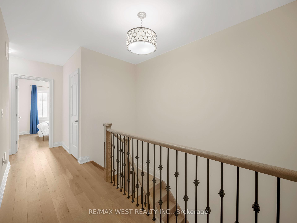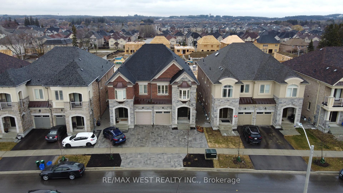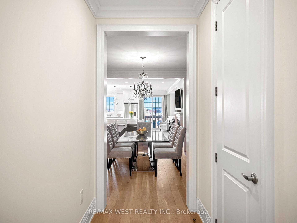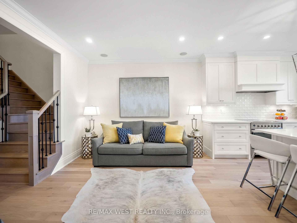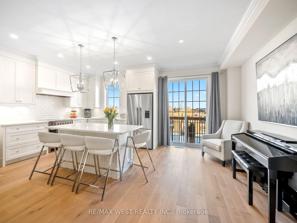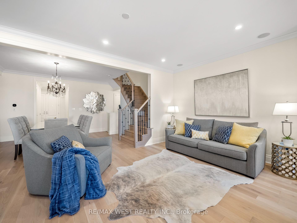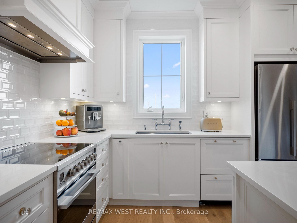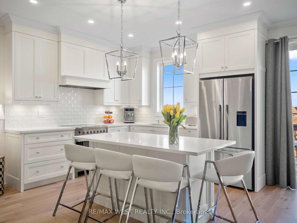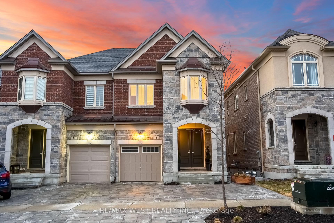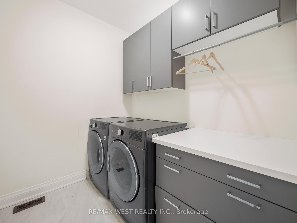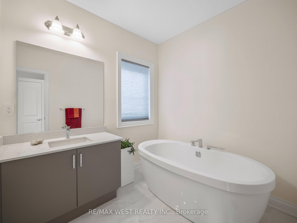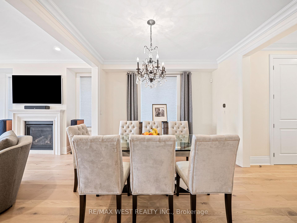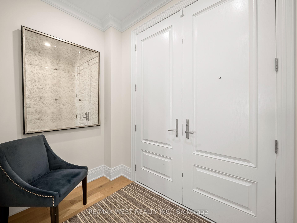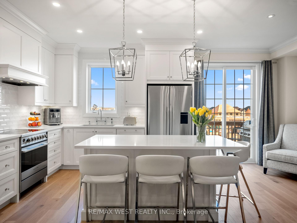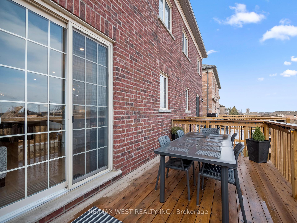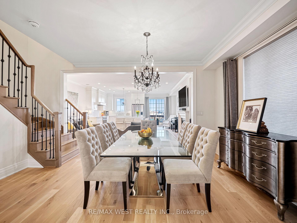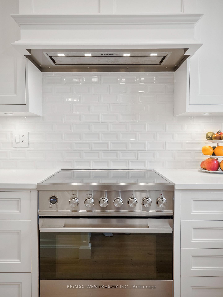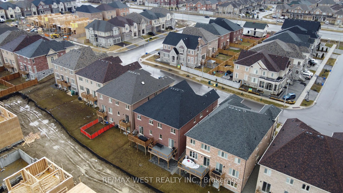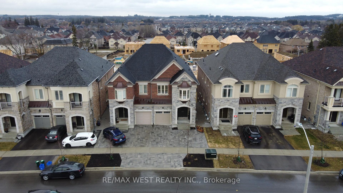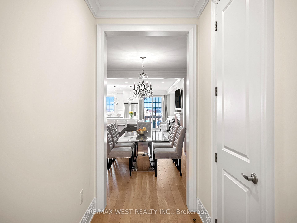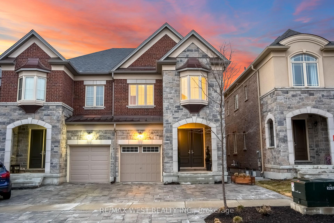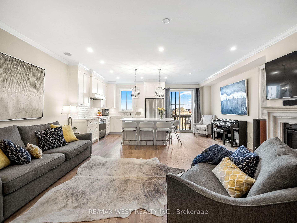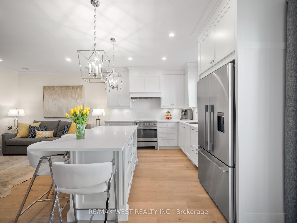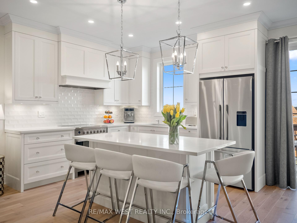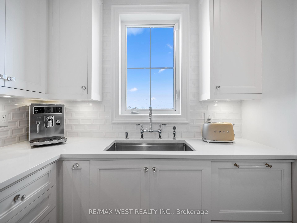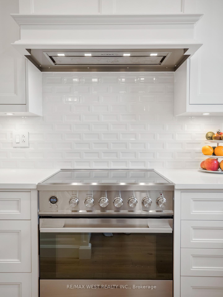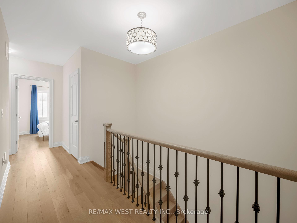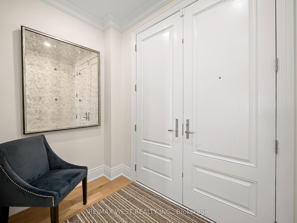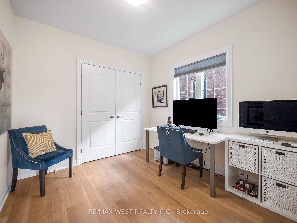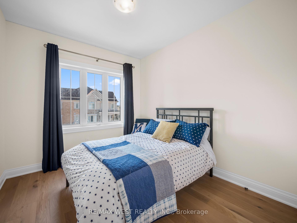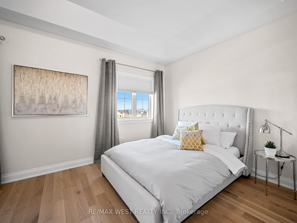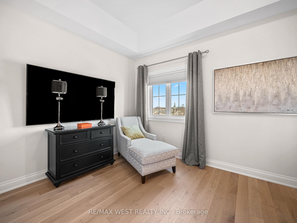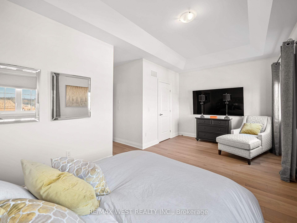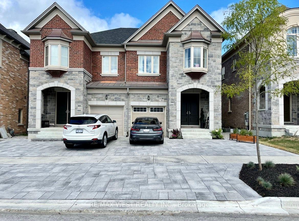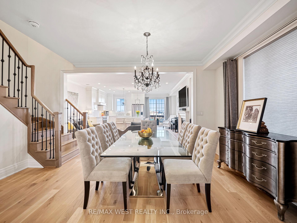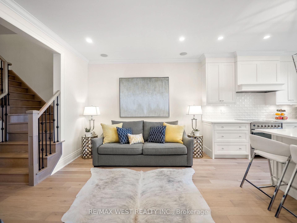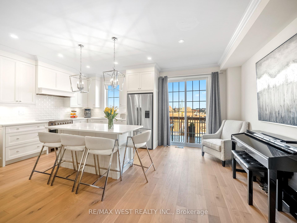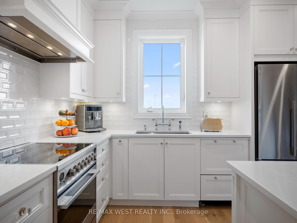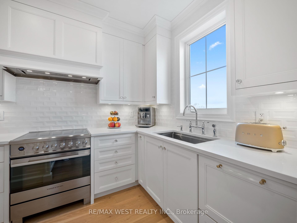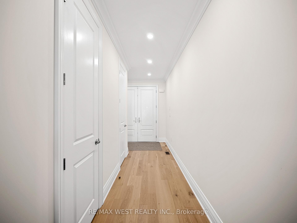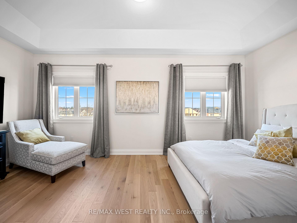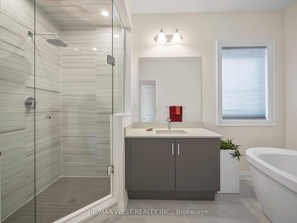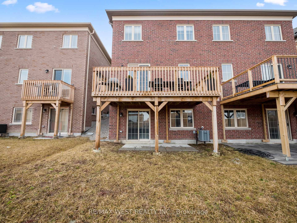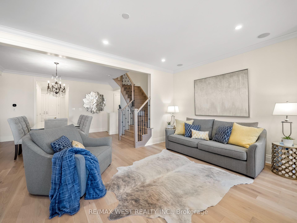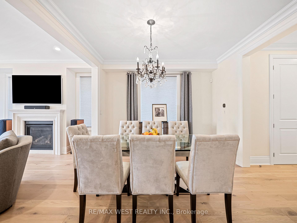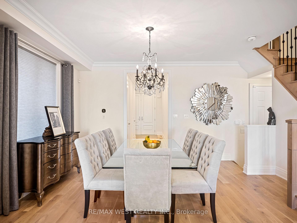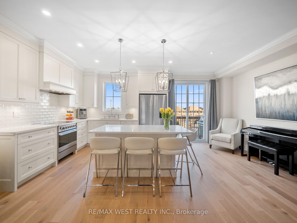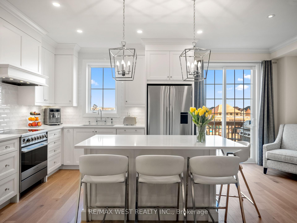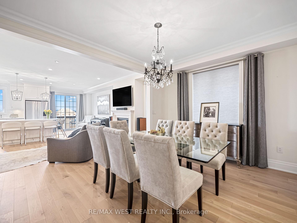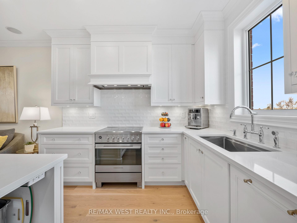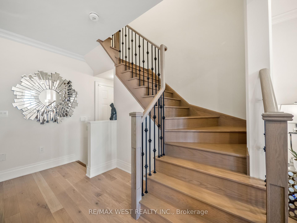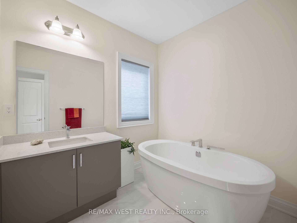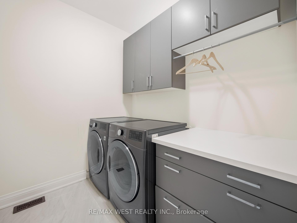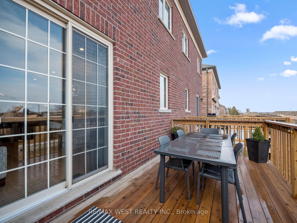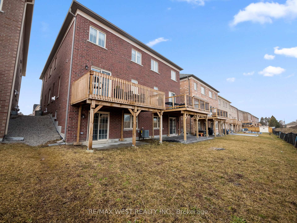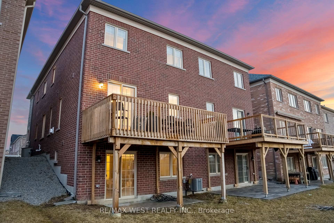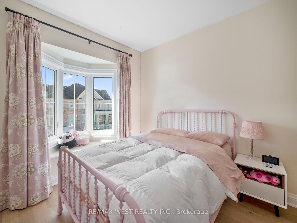$1,550,000
Available - For Sale
Listing ID: N10421395
30 Drizzel Cres , Richmond Hill, L4E 1G8, Ontario
| Discover the epitome of luxury living at 30 Drizzel Cres. in Richmond Hill, an executive semi-detached home built by the esteemed Countrywide Homes. Nestled in a prestigious and rapidly growing community, this residence boasts an impeccable design with a bright, open-concept main floor that exudes sophistication. The custom Cortina kitchen is a showstopper, featuring upscale gold and crystal fixtures, a sleek Kohler faucet, and an oversized sink. Culinary enthusiasts will appreciate the premium Fisher & Paykel appliances and the expansive center island, perfect for both everyday meals and entertaining guests. With soaring 9-foot ceilings and grand 8-foot doors, the home feels spacious and airy, while elegant crown moldings, pot lights, and stunning vintage hardwood floors elevate the ambiance throughout. The living area is enhanced by a cozy gas fireplace with a stately limestone mantle, creating the perfect spot to unwind. Step outside onto the extended deck, fully equipped with a gas line for BBQs, and take in the beautiful surroundings. The property also features professionally installed Permacon pavers, adding to its curb appeal. The upgraded 2nd-floor laundry room and convenient walk-out basement offer additional functionality and space. Located just minutes from King City and Oak Ridges Trails, this home offers a perfect balance of tranquil suburban living with easy access to nearby amenities. Don't miss the opportunity to own this exquisite property in one of Richmond Hill's most sought-after neighborhoods! |
| Price | $1,550,000 |
| Taxes: | $5329.00 |
| Address: | 30 Drizzel Cres , Richmond Hill, L4E 1G8, Ontario |
| Lot Size: | 24.73 x 109.06 (Feet) |
| Directions/Cross Streets: | King Rd. Bathurst St. |
| Rooms: | 10 |
| Bedrooms: | 4 |
| Bedrooms +: | |
| Kitchens: | 1 |
| Family Room: | Y |
| Basement: | Unfinished, W/O |
| Approximatly Age: | 0-5 |
| Property Type: | Semi-Detached |
| Style: | 2-Storey |
| Exterior: | Brick, Stone |
| Garage Type: | Attached |
| (Parking/)Drive: | Private |
| Drive Parking Spaces: | 2 |
| Pool: | None |
| Approximatly Age: | 0-5 |
| Approximatly Square Footage: | 2000-2500 |
| Property Features: | Golf, Park, School |
| Fireplace/Stove: | Y |
| Heat Source: | Gas |
| Heat Type: | Forced Air |
| Central Air Conditioning: | Central Air |
| Laundry Level: | Upper |
| Sewers: | Sewers |
| Water: | Municipal |
$
%
Years
This calculator is for demonstration purposes only. Always consult a professional
financial advisor before making personal financial decisions.
| Although the information displayed is believed to be accurate, no warranties or representations are made of any kind. |
| RE/MAX WEST REALTY INC. |
|
|
.jpg?src=Custom)
Dir:
416-548-7854
Bus:
416-548-7854
Fax:
416-981-7184
| Virtual Tour | Book Showing | Email a Friend |
Jump To:
At a Glance:
| Type: | Freehold - Semi-Detached |
| Area: | York |
| Municipality: | Richmond Hill |
| Neighbourhood: | Oak Ridges |
| Style: | 2-Storey |
| Lot Size: | 24.73 x 109.06(Feet) |
| Approximate Age: | 0-5 |
| Tax: | $5,329 |
| Beds: | 4 |
| Baths: | 3 |
| Fireplace: | Y |
| Pool: | None |
Locatin Map:
Payment Calculator:
- Color Examples
- Green
- Black and Gold
- Dark Navy Blue And Gold
- Cyan
- Black
- Purple
- Gray
- Blue and Black
- Orange and Black
- Red
- Magenta
- Gold
- Device Examples

