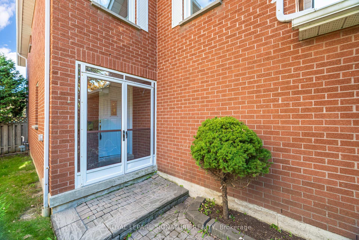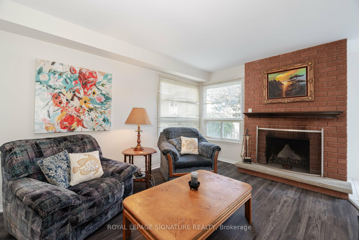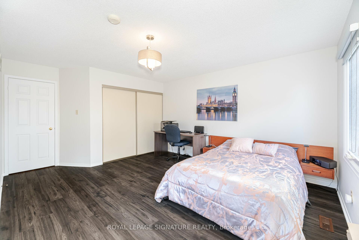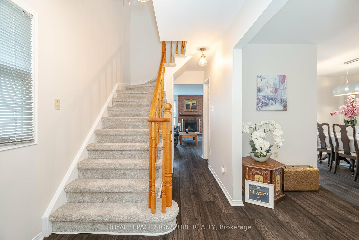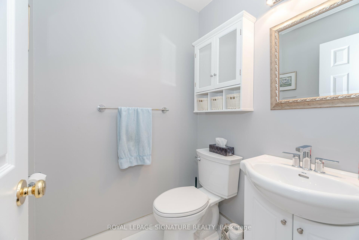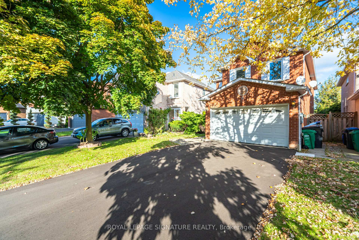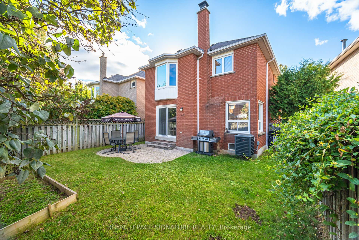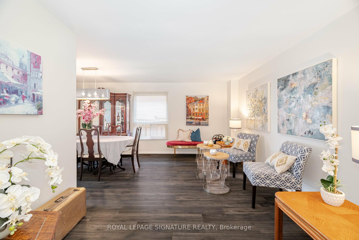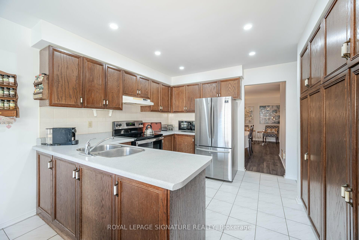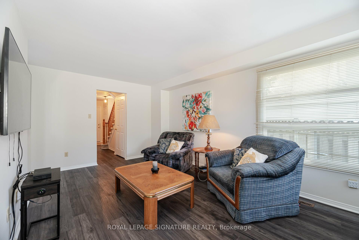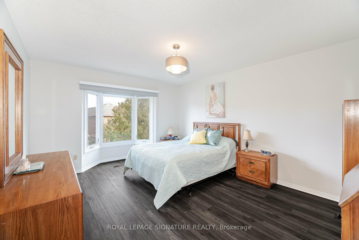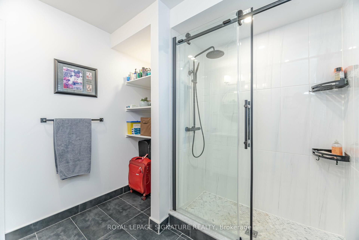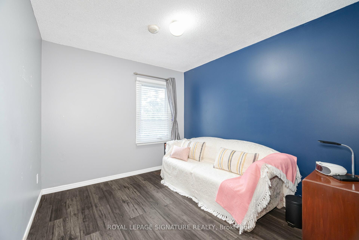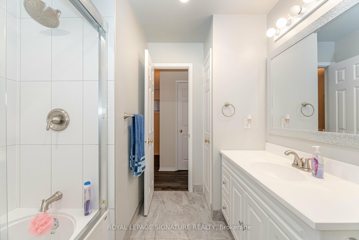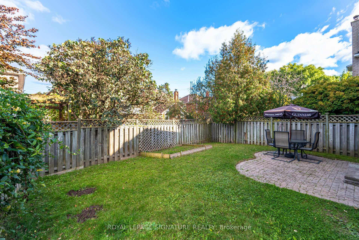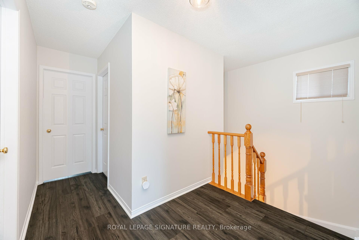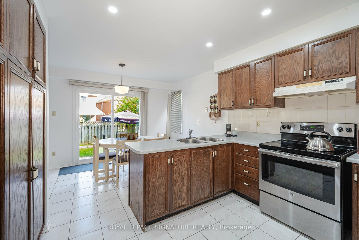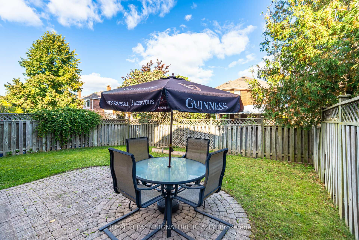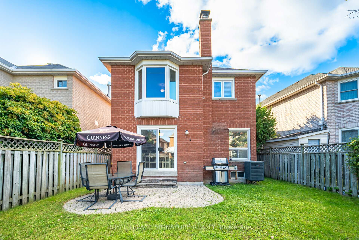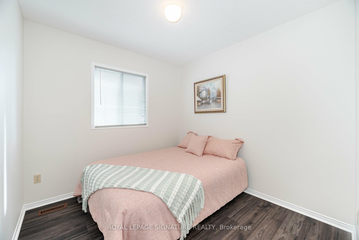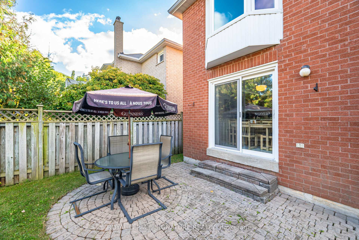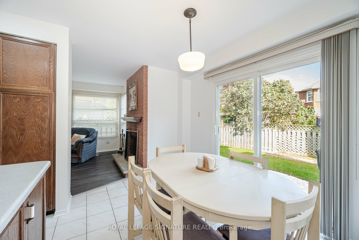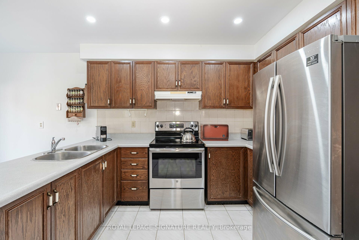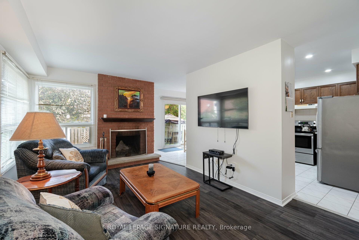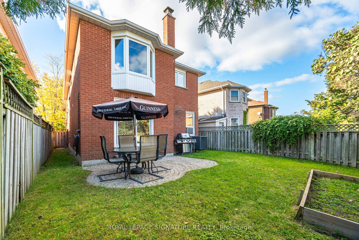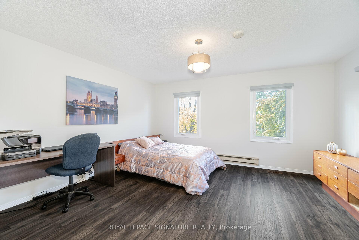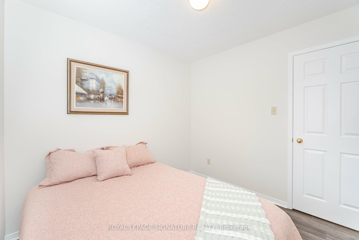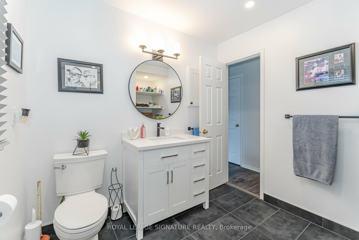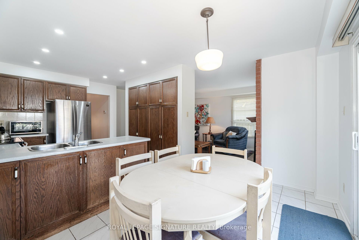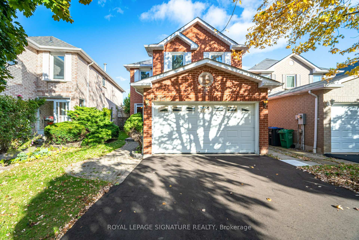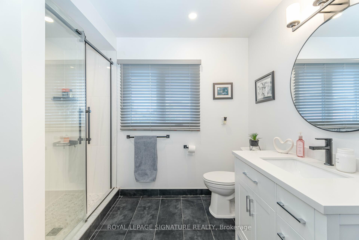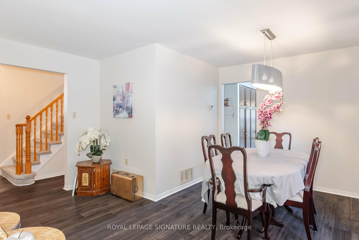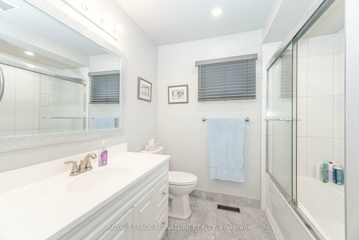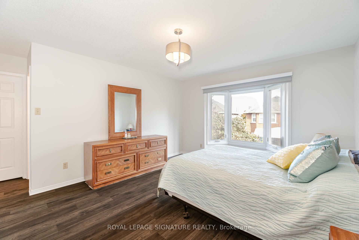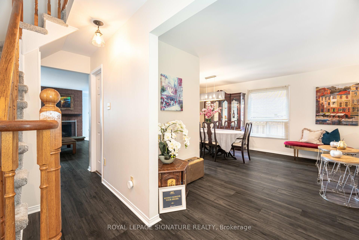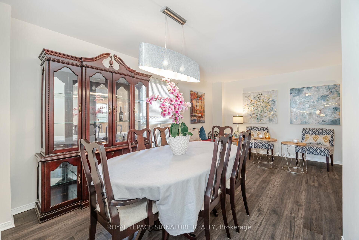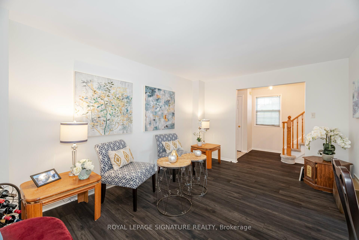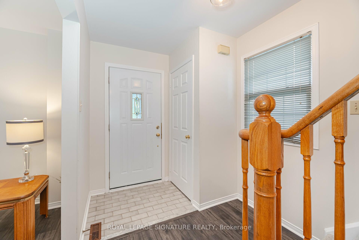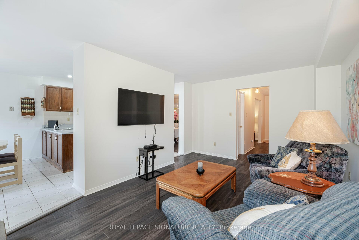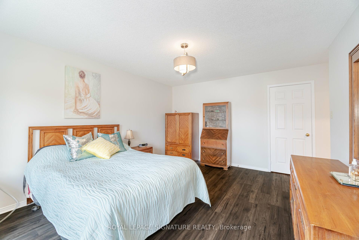$1,169,900
Available - For Sale
Listing ID: W10420250
4494 Violet Rd , Mississauga, L5V 1J9, Ontario
| Welcome to your dream home on a charming street! This spacious 4-bedroom, 3-bathroom residence features a cozy family room complete with a wood-burning fireplace ideal for those intimate evenings at home. Conveniently located just minutes from HWY 403 and Square One, you'll have quick access to shopping, parks, and schools. Recent updates include a new asphalt driveway, most light fixtures updated in 2024, and new laminate flooring installed in 2023. You'll love the three beautifully updated bathrooms, including a main bath renovated in 2019, an ensuite updated in 2021, and a stylish powder room completed in 2022. Most windows were replaced in 2016, and additional attic insulation was added in 2017 for improved energy efficiency. Plus, the entire house was freshly painted in 2023! This is an excellent starter home, ready for you to make lasting memories. Don't miss out on this fantastic opportunity! |
| Price | $1,169,900 |
| Taxes: | $5597.77 |
| Address: | 4494 Violet Rd , Mississauga, L5V 1J9, Ontario |
| Lot Size: | 31.23 x 107.41 (Feet) |
| Directions/Cross Streets: | Eglinton/Creditview |
| Rooms: | 9 |
| Bedrooms: | 4 |
| Bedrooms +: | |
| Kitchens: | 1 |
| Family Room: | Y |
| Basement: | Unfinished |
| Approximatly Age: | 31-50 |
| Property Type: | Detached |
| Style: | 2-Storey |
| Exterior: | Brick |
| Garage Type: | Built-In |
| (Parking/)Drive: | Pvt Double |
| Drive Parking Spaces: | 2 |
| Pool: | None |
| Approximatly Age: | 31-50 |
| Approximatly Square Footage: | 1500-2000 |
| Fireplace/Stove: | Y |
| Heat Source: | Gas |
| Heat Type: | Forced Air |
| Central Air Conditioning: | Central Air |
| Sewers: | Septic |
| Water: | Municipal |
$
%
Years
This calculator is for demonstration purposes only. Always consult a professional
financial advisor before making personal financial decisions.
| Although the information displayed is believed to be accurate, no warranties or representations are made of any kind. |
| ROYAL LEPAGE SIGNATURE REALTY |
|
|
.jpg?src=Custom)
Dir:
416-548-7854
Bus:
416-548-7854
Fax:
416-981-7184
| Virtual Tour | Book Showing | Email a Friend |
Jump To:
At a Glance:
| Type: | Freehold - Detached |
| Area: | Peel |
| Municipality: | Mississauga |
| Neighbourhood: | East Credit |
| Style: | 2-Storey |
| Lot Size: | 31.23 x 107.41(Feet) |
| Approximate Age: | 31-50 |
| Tax: | $5,597.77 |
| Beds: | 4 |
| Baths: | 3 |
| Fireplace: | Y |
| Pool: | None |
Locatin Map:
Payment Calculator:
- Color Examples
- Green
- Black and Gold
- Dark Navy Blue And Gold
- Cyan
- Black
- Purple
- Gray
- Blue and Black
- Orange and Black
- Red
- Magenta
- Gold
- Device Examples

