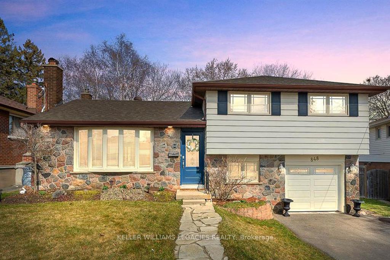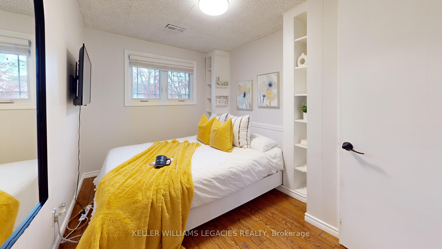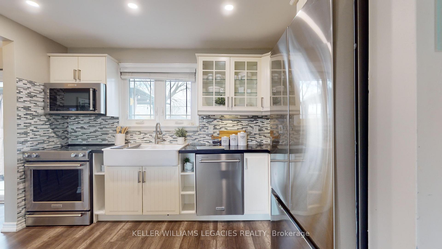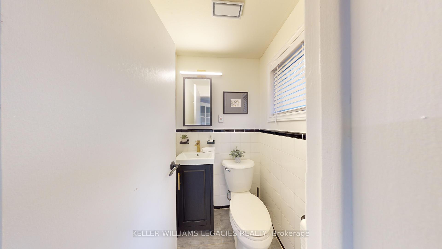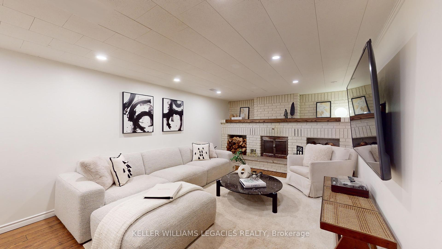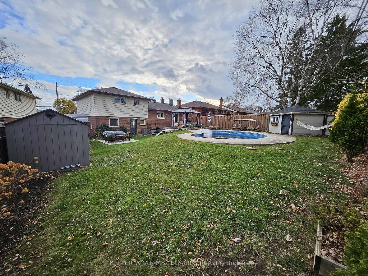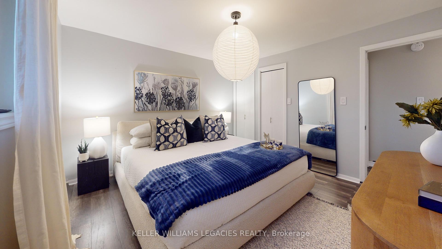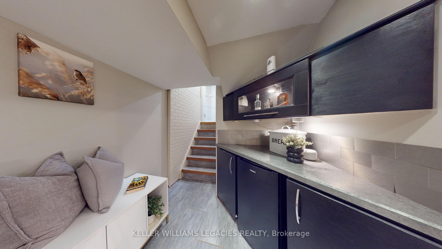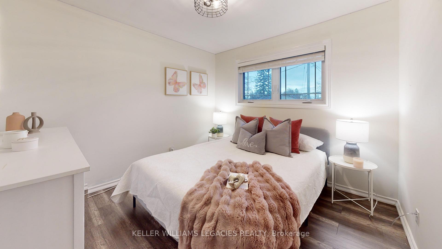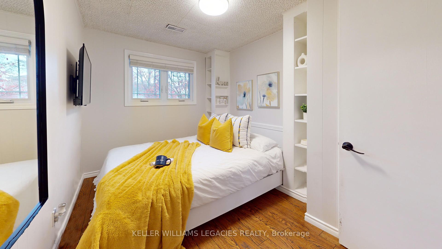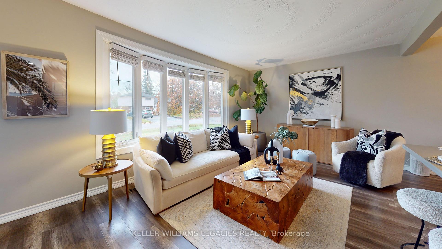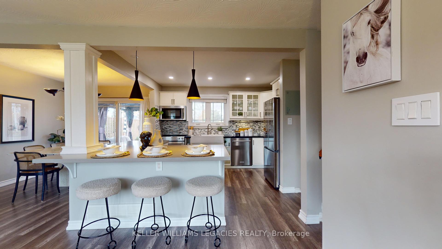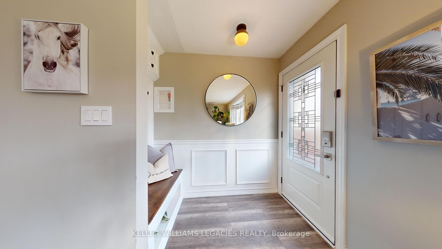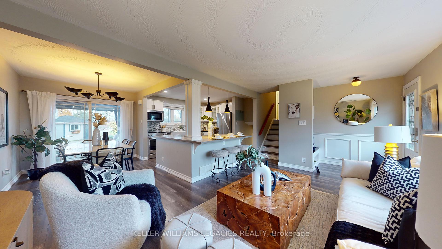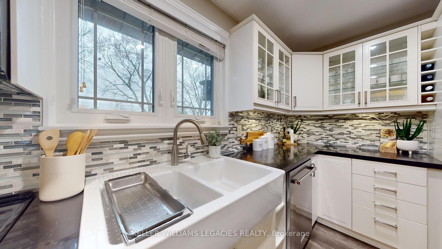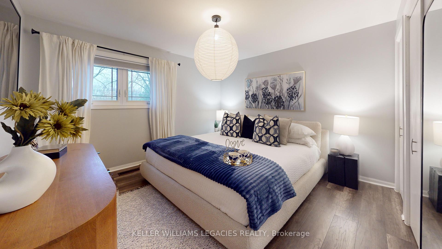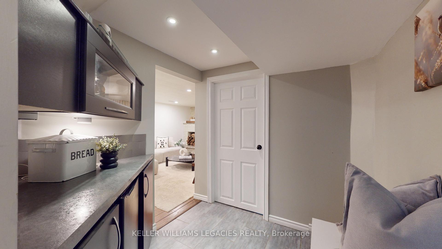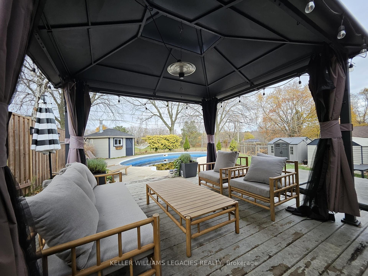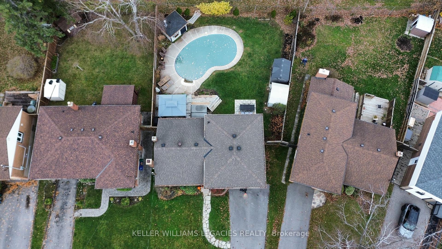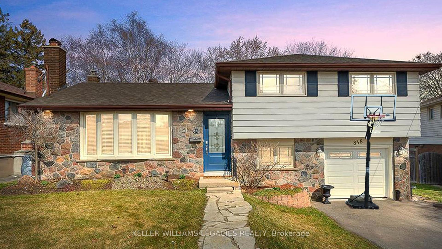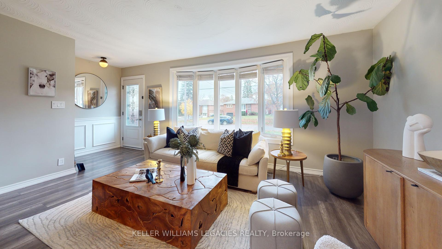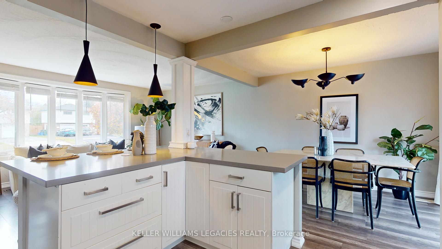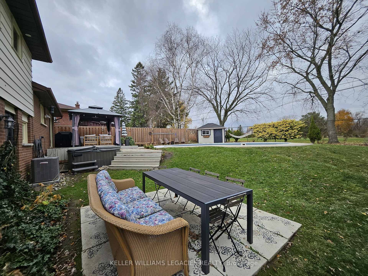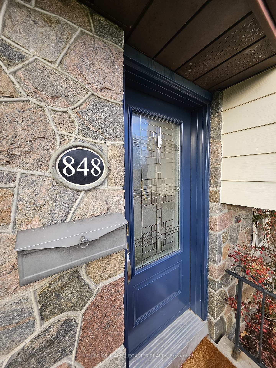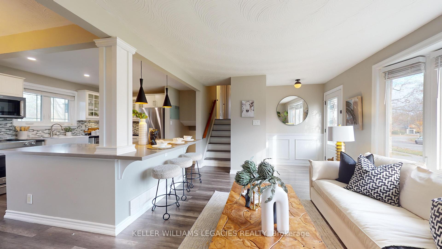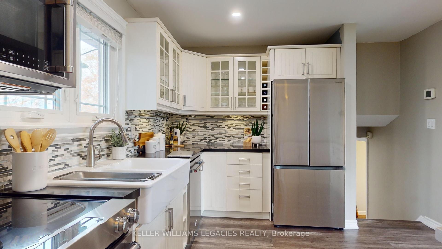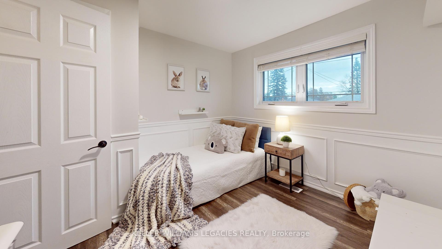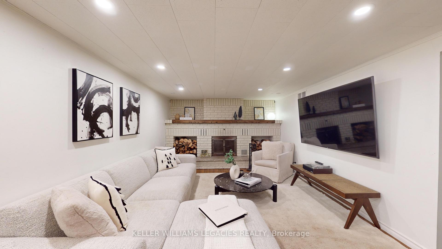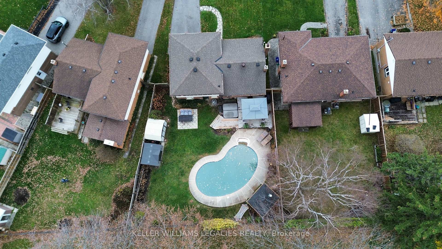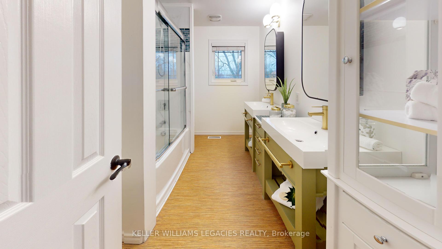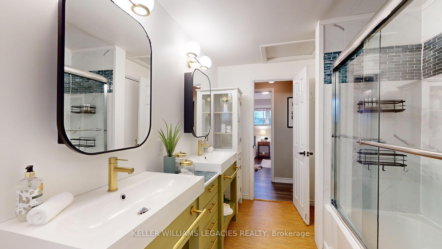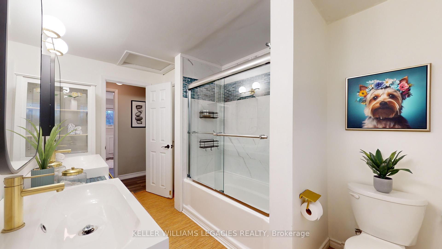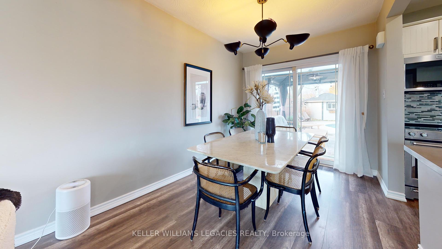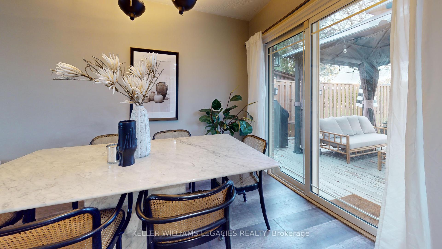$848,800
Available - For Sale
Listing ID: E10419759
848 Florell Dr , Oshawa, L1H 6W1, Ontario
| Pride of ownership shines in this stunning 4-Level Side Split, nestled in the quiet, highly sought-after Donevan neighborhood. Step into an inviting, open-concept layout perfect for entertaining, with a seamless flow from the main living space to the backyard oasis through a convenient walkout deck. The large, pie-shaped lot backs directly onto Harmony Village Park, offering privacy and beautiful views.Outside, enjoy your personal retreat featuring a heated inground pool, hot tub, and a charming pool house. Inside, the upgraded kitchen is a chef's dream with quartz countertops, stainless steel appliances, and a central island. The upper level offers three spacious bedrooms and a luxurious 5-piece bathroom with dual sinks. A fourth bedroom, located on the lower level, provides added flexibility along with a 2-piece bath, direct backyard access, and a convenient entry to the garage. The basement rec room, with its cozy wood-burning fireplace, could be straight out of a magazine. Don't miss the 3D tour to experience every detail of this incredible home! |
| Price | $848,800 |
| Taxes: | $4882.24 |
| Address: | 848 Florell Dr , Oshawa, L1H 6W1, Ontario |
| Lot Size: | 46.31 x 115.07 (Feet) |
| Directions/Cross Streets: | Harmony Rd S and Florell Dr |
| Rooms: | 7 |
| Rooms +: | 3 |
| Bedrooms: | 4 |
| Bedrooms +: | |
| Kitchens: | 1 |
| Family Room: | N |
| Basement: | Part Fin |
| Property Type: | Detached |
| Style: | Sidesplit 4 |
| Exterior: | Brick Front, Vinyl Siding |
| Garage Type: | Built-In |
| (Parking/)Drive: | Private |
| Drive Parking Spaces: | 2 |
| Pool: | Inground |
| Other Structures: | Garden Shed |
| Property Features: | Fenced Yard, Hospital, Level, Park, Rec Centre, School |
| Fireplace/Stove: | Y |
| Heat Source: | Gas |
| Heat Type: | Forced Air |
| Central Air Conditioning: | Central Air |
| Laundry Level: | Lower |
| Elevator Lift: | N |
| Sewers: | Sewers |
| Water: | Municipal |
| Utilities-Cable: | A |
| Utilities-Hydro: | Y |
| Utilities-Gas: | Y |
| Utilities-Telephone: | A |
$
%
Years
This calculator is for demonstration purposes only. Always consult a professional
financial advisor before making personal financial decisions.
| Although the information displayed is believed to be accurate, no warranties or representations are made of any kind. |
| KELLER WILLIAMS LEGACIES REALTY |
|
|
.jpg?src=Custom)
Dir:
416-548-7854
Bus:
416-548-7854
Fax:
416-981-7184
| Virtual Tour | Book Showing | Email a Friend |
Jump To:
At a Glance:
| Type: | Freehold - Detached |
| Area: | Durham |
| Municipality: | Oshawa |
| Neighbourhood: | Donevan |
| Style: | Sidesplit 4 |
| Lot Size: | 46.31 x 115.07(Feet) |
| Tax: | $4,882.24 |
| Beds: | 4 |
| Baths: | 2 |
| Fireplace: | Y |
| Pool: | Inground |
Locatin Map:
Payment Calculator:
- Color Examples
- Green
- Black and Gold
- Dark Navy Blue And Gold
- Cyan
- Black
- Purple
- Gray
- Blue and Black
- Orange and Black
- Red
- Magenta
- Gold
- Device Examples

