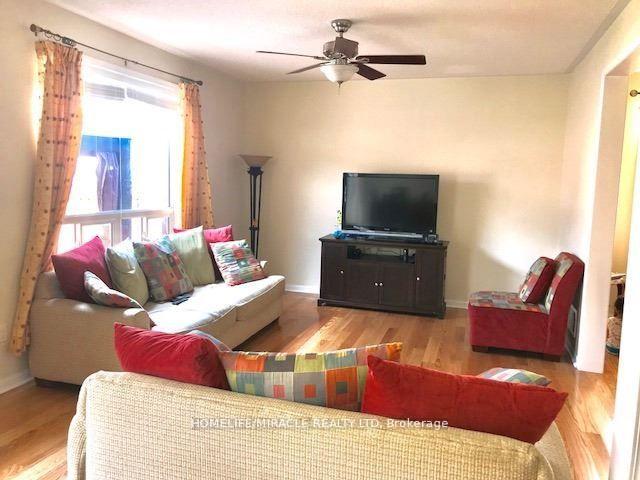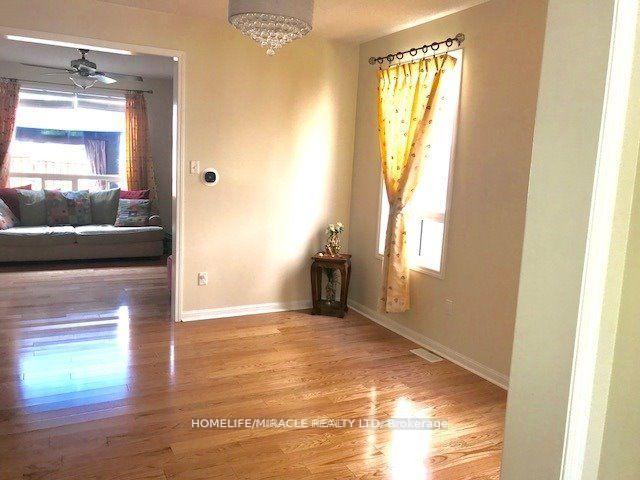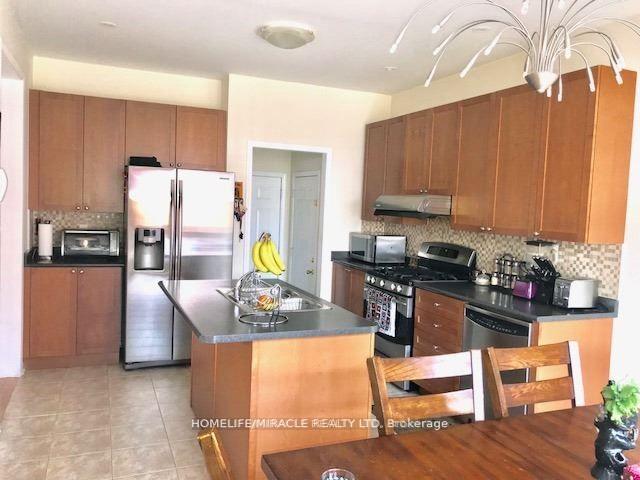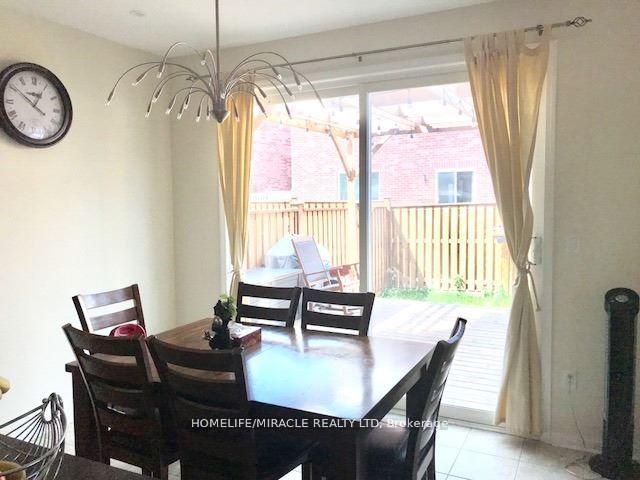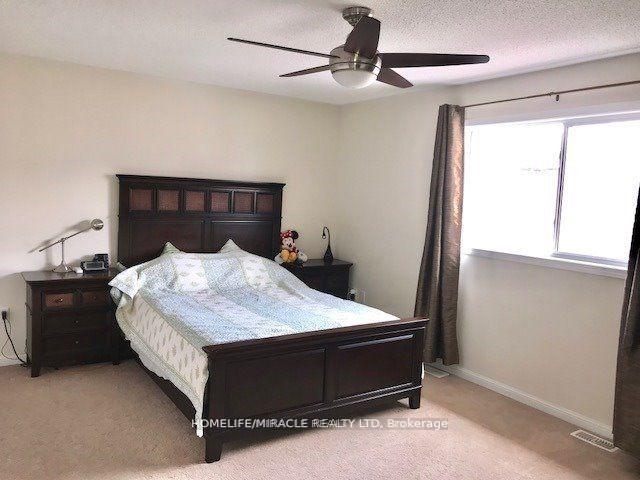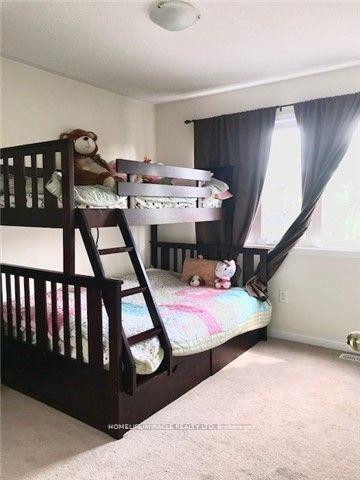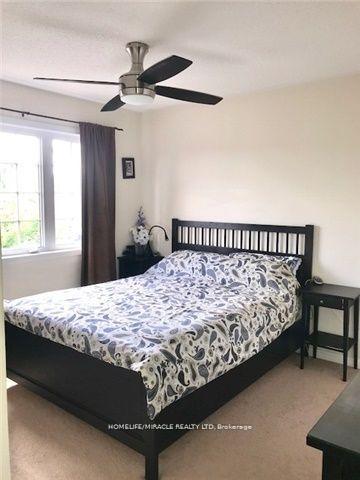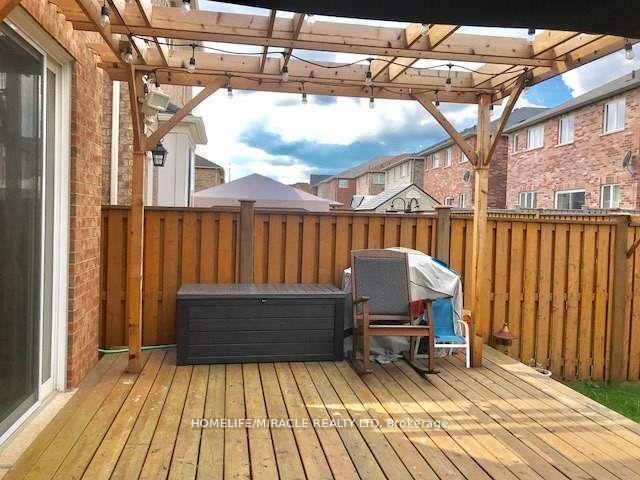$3,700
Available - For Rent
Listing ID: W9511597
6 Coachlight Cres , Brampton, L6P 2Y6, Ontario
| Spacious Home(Upper Level Only)With 4 Bedrooms, separate living and Family Room in Vales of Castlemore, home features Hardwood On The Main Floor, spacious Kitchen With Steel Appliances,walk out to a high deck from breakfast area, 2nd floor laundry(exclusive to upper level tenant)2 parking spots(one in garage, one outside)close To All Amenities, Tenant to pay 70% of utilities |
| Extras: All Electrical Light Fixtures, Stainless Steel Fridge, Stainless Steel Stove, Stainless Steel B/I Dishwasher, Washer And Dryer( 2nd Floor) Led Lights |
| Price | $3,700 |
| Address: | 6 Coachlight Cres , Brampton, L6P 2Y6, Ontario |
| Directions/Cross Streets: | Castlemore Rd/Humberwest Pkwy |
| Rooms: | 9 |
| Bedrooms: | 4 |
| Bedrooms +: | |
| Kitchens: | 1 |
| Family Room: | Y |
| Basement: | None |
| Furnished: | N |
| Property Type: | Detached |
| Style: | 2-Storey |
| Exterior: | Brick |
| Garage Type: | Built-In |
| (Parking/)Drive: | Private |
| Drive Parking Spaces: | 1 |
| Pool: | None |
| Private Entrance: | Y |
| Laundry Access: | Ensuite |
| Common Elements Included: | Y |
| Parking Included: | Y |
| Fireplace/Stove: | Y |
| Heat Source: | Gas |
| Heat Type: | Forced Air |
| Central Air Conditioning: | Central Air |
| Sewers: | Sewers |
| Water: | Municipal |
| Although the information displayed is believed to be accurate, no warranties or representations are made of any kind. |
| HOMELIFE/MIRACLE REALTY LTD |
|
|
.jpg?src=Custom)
Dir:
416-548-7854
Bus:
416-548-7854
Fax:
416-981-7184
| Book Showing | Email a Friend |
Jump To:
At a Glance:
| Type: | Freehold - Detached |
| Area: | Peel |
| Municipality: | Brampton |
| Neighbourhood: | Vales of Castlemore |
| Style: | 2-Storey |
| Beds: | 4 |
| Baths: | 3 |
| Fireplace: | Y |
| Pool: | None |
Locatin Map:
- Color Examples
- Green
- Black and Gold
- Dark Navy Blue And Gold
- Cyan
- Black
- Purple
- Gray
- Blue and Black
- Orange and Black
- Red
- Magenta
- Gold
- Device Examples

