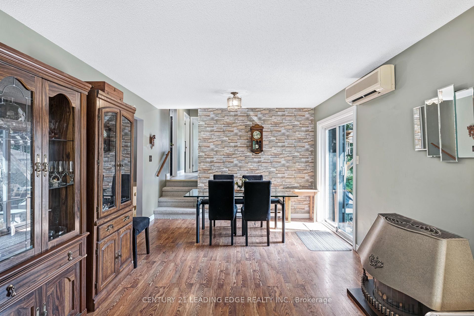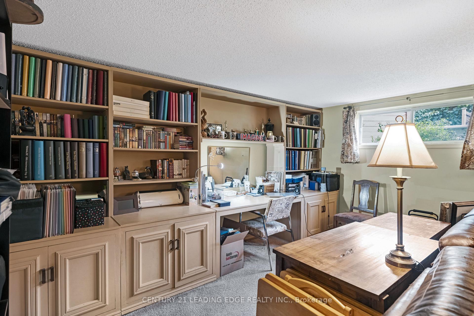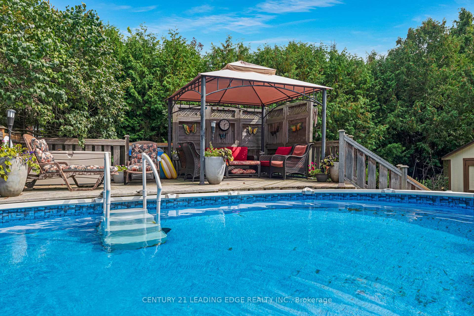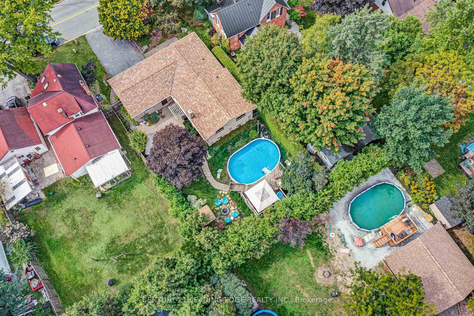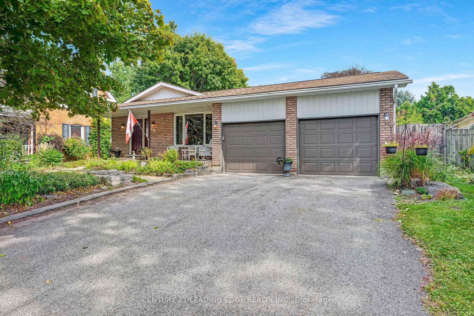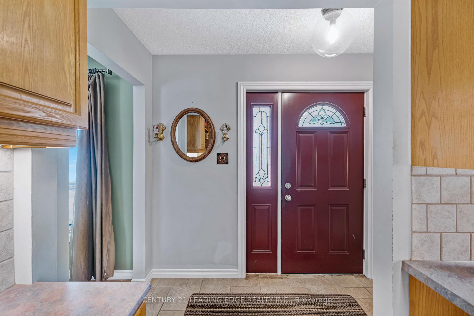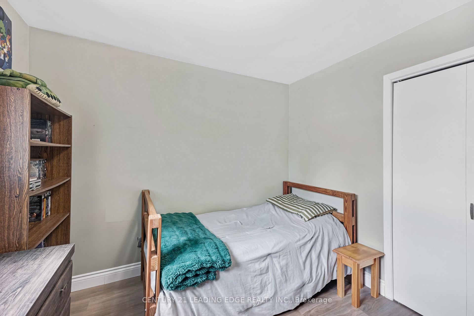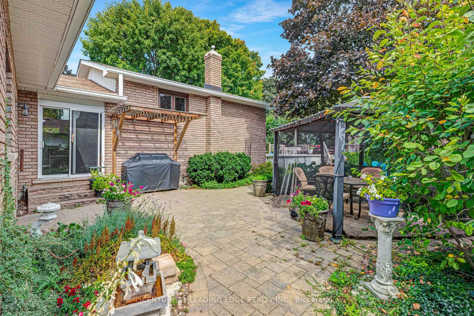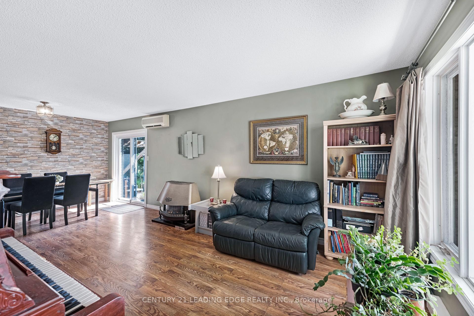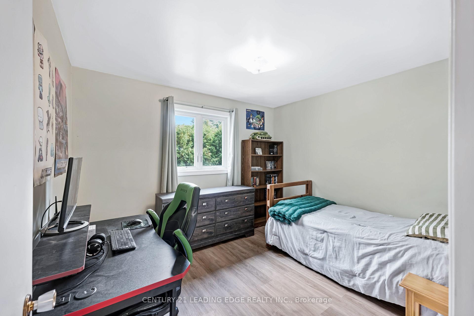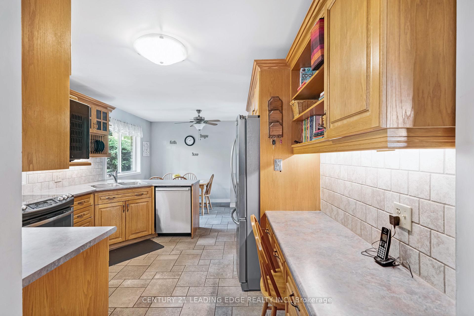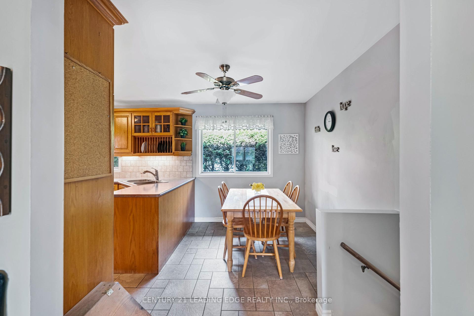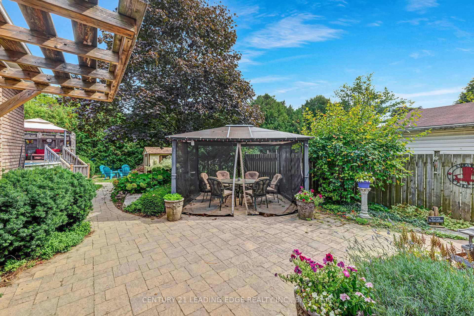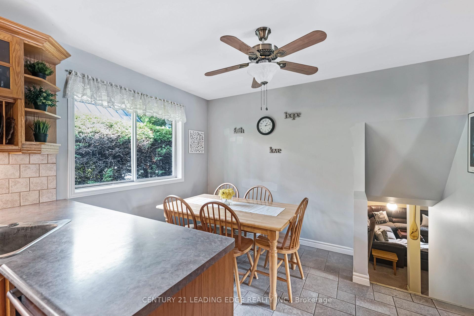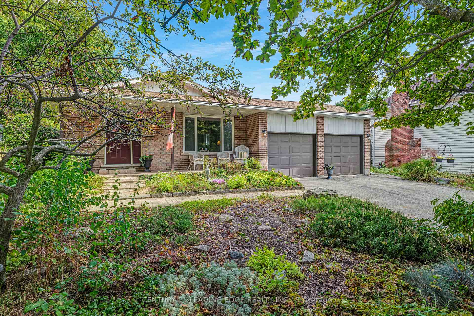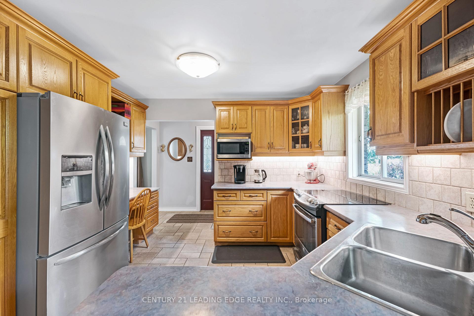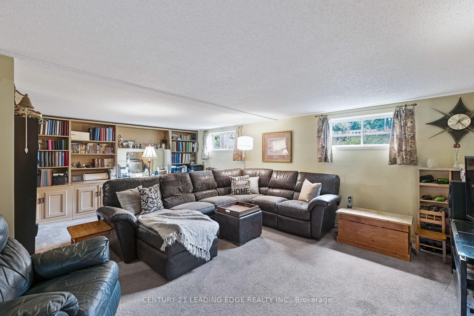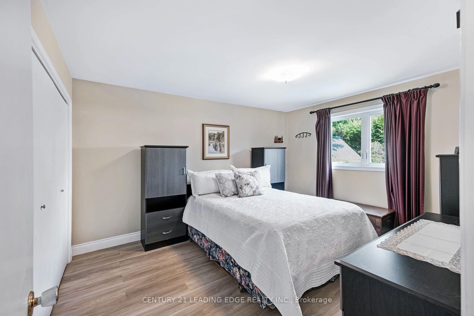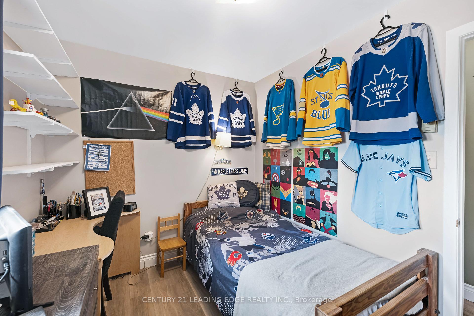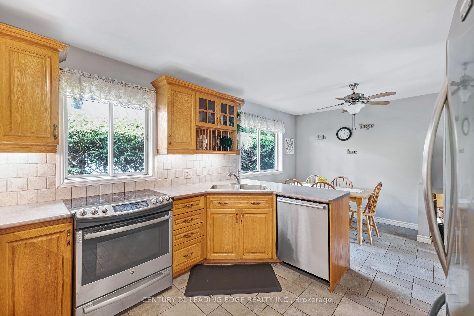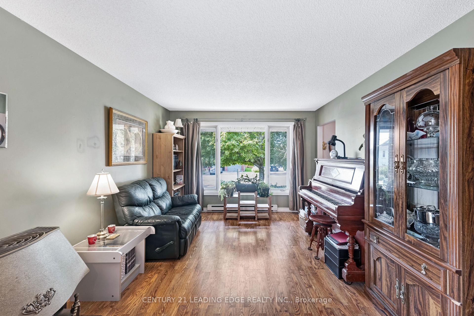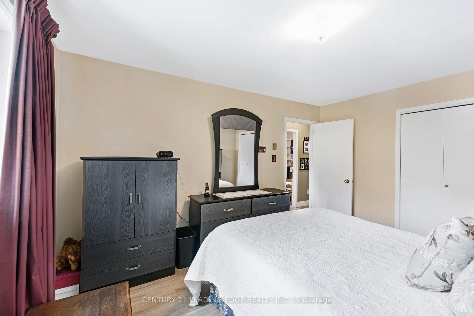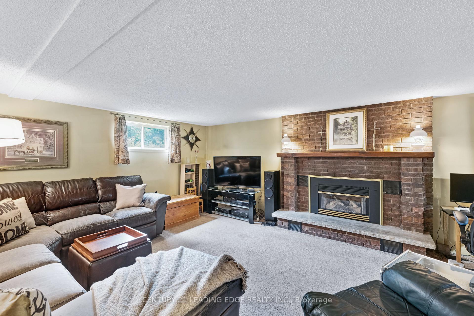$924,900
Available - For Sale
Listing ID: N10420320
9 King St , East Gwillimbury, L0G 1M0, Ontario
| Client RemarksCome discover this family home in the heart of the wonderful community of Mount Albert. This 3 bedroom, 2 bathroom home on a large, private lot is one you do not want to miss! This home offers lots of space and storage, a renovated upper bathroom, and a large kitchen with tons of cabinet and counter space, under cabinet lighting, as well as a breakfast area. The lower family room is the perfect place to relax and unwind after a long day! Outside you will find beautiful gardens, an extra wide garage and a professionally landscaped backyard featuring a heated, saltwater pool. You are not going to want to miss this one, so book your showing today! |
| Extras: Walking to stores, parks, trails etc. Front perennial gardens. Gas BBQ hook up with canopy. Shingles (2021) Pool Filter (2024) Garage Door Opener (2024) |
| Price | $924,900 |
| Taxes: | $4247.18 |
| Address: | 9 King St , East Gwillimbury, L0G 1M0, Ontario |
| Lot Size: | 60.04 x 121.49 (Feet) |
| Directions/Cross Streets: | King St. and Mt. Albert Rd. |
| Rooms: | 7 |
| Rooms +: | 1 |
| Bedrooms: | 3 |
| Bedrooms +: | |
| Kitchens: | 1 |
| Family Room: | Y |
| Basement: | Part Fin |
| Property Type: | Detached |
| Style: | Backsplit 4 |
| Exterior: | Brick |
| Garage Type: | Attached |
| (Parking/)Drive: | Private |
| Drive Parking Spaces: | 4 |
| Pool: | Abv Grnd |
| Property Features: | Park, Place Of Worship, Public Transit, Rec Centre, School, School Bus Route |
| Fireplace/Stove: | Y |
| Heat Source: | Gas |
| Heat Type: | Other |
| Central Air Conditioning: | Wall Unit |
| Laundry Level: | Lower |
| Sewers: | Sewers |
| Water: | Municipal |
$
%
Years
This calculator is for demonstration purposes only. Always consult a professional
financial advisor before making personal financial decisions.
| Although the information displayed is believed to be accurate, no warranties or representations are made of any kind. |
| CENTURY 21 LEADING EDGE REALTY INC. |
|
|
.jpg?src=Custom)
Dir:
416-548-7854
Bus:
416-548-7854
Fax:
416-981-7184
| Book Showing | Email a Friend |
Jump To:
At a Glance:
| Type: | Freehold - Detached |
| Area: | York |
| Municipality: | East Gwillimbury |
| Neighbourhood: | Mt Albert |
| Style: | Backsplit 4 |
| Lot Size: | 60.04 x 121.49(Feet) |
| Tax: | $4,247.18 |
| Beds: | 3 |
| Baths: | 2 |
| Fireplace: | Y |
| Pool: | Abv Grnd |
Locatin Map:
Payment Calculator:
- Color Examples
- Green
- Black and Gold
- Dark Navy Blue And Gold
- Cyan
- Black
- Purple
- Gray
- Blue and Black
- Orange and Black
- Red
- Magenta
- Gold
- Device Examples

