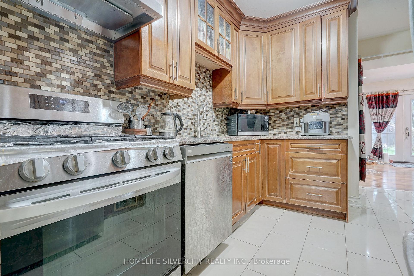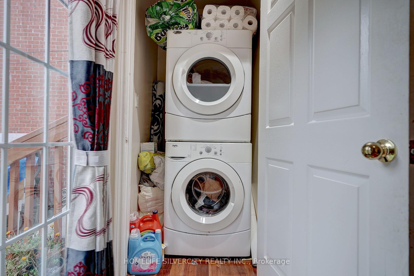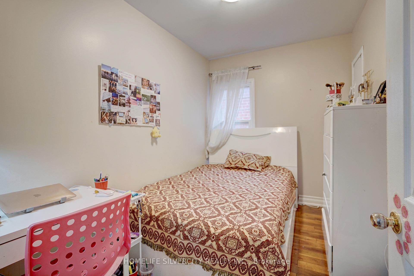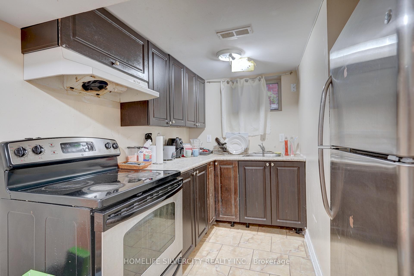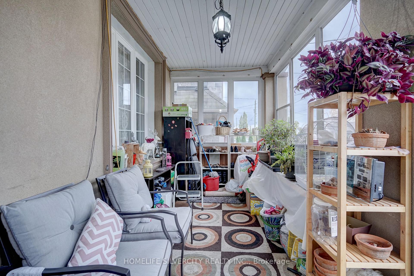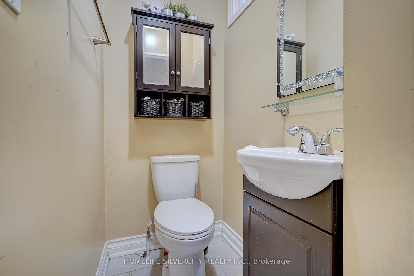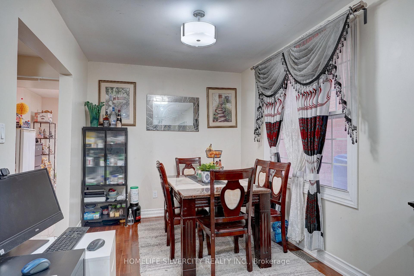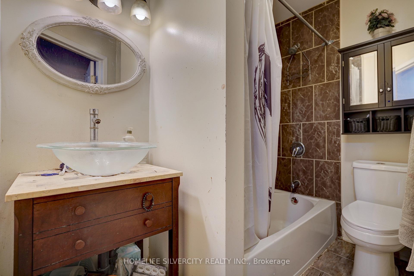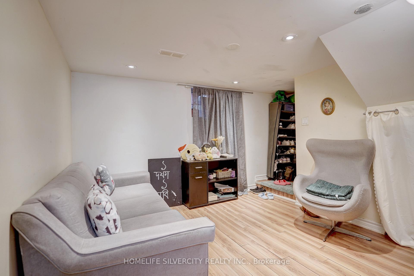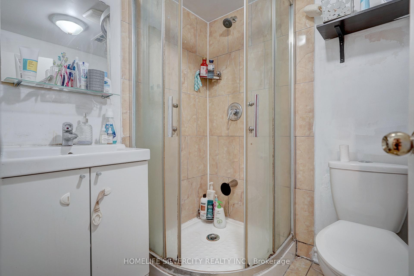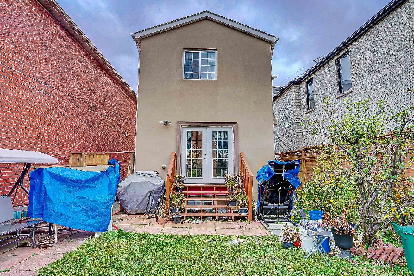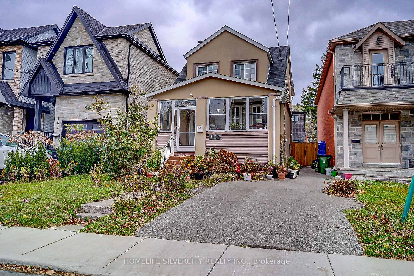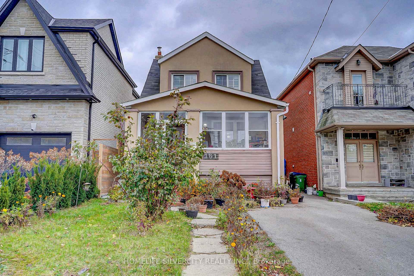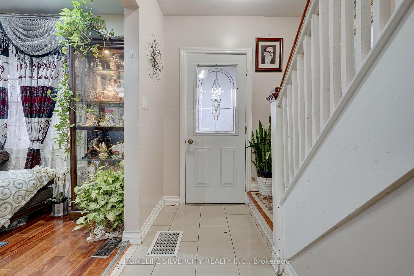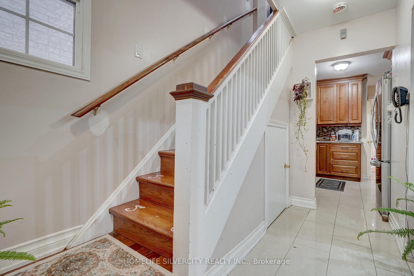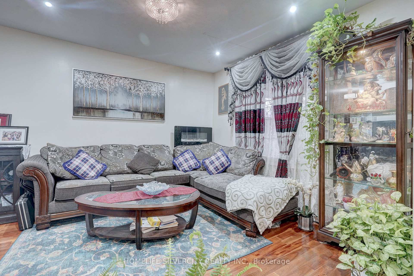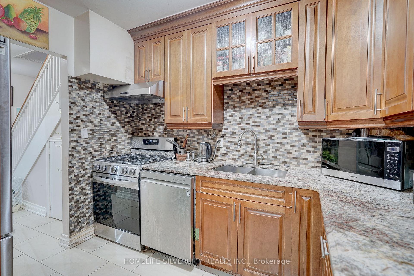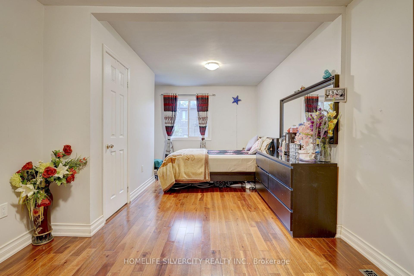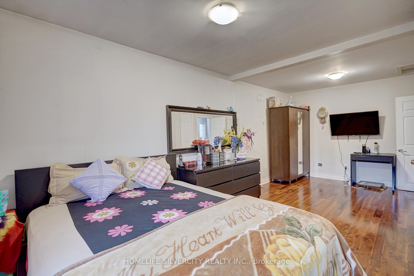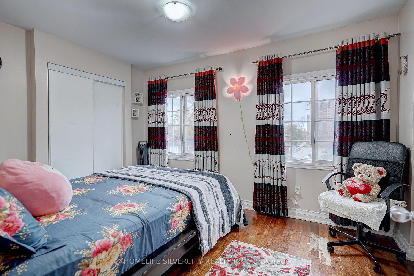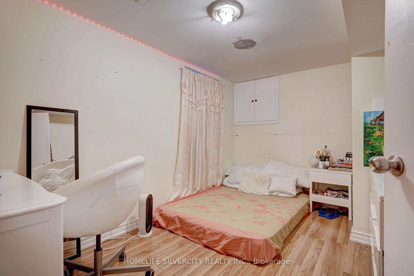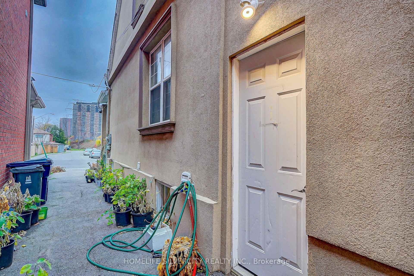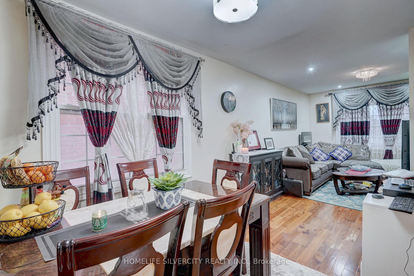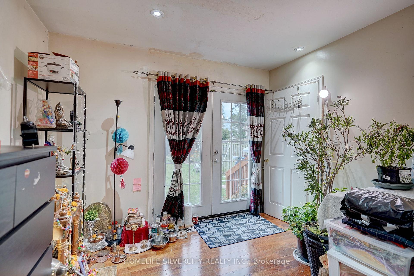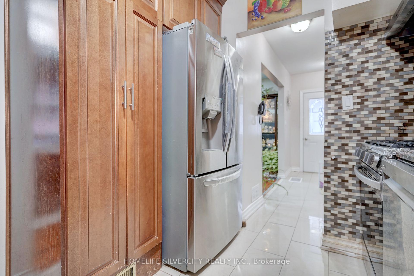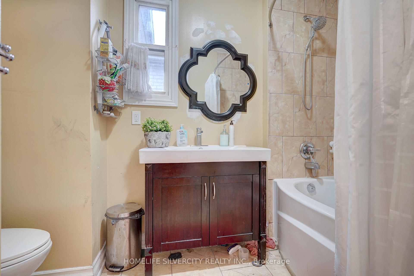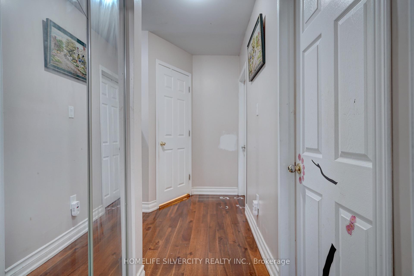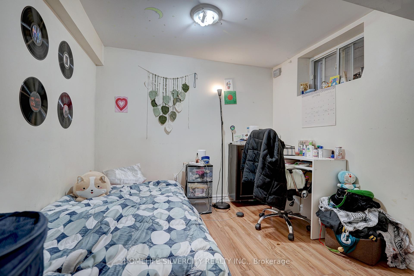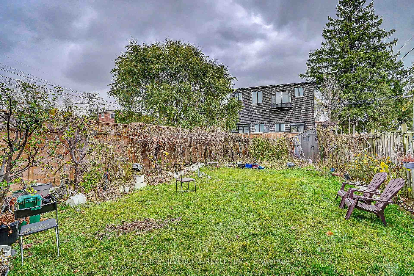$1,279,000
Available - For Sale
Listing ID: E10421336
161 August Ave , Toronto, M1L 3N3, Ontario
| Fantastic Opportunity To Own A 2 Story Home In The Desirable Community of Oakridge! The main floor boasts hardwood floors throughout, pot lights and a family room beside living room at main floor, The finished basement, with a separate entrance, offers a beautiful 2 Bedroom apartment including living with kitchen and bath providing substantial extra income to help with your mortgage. Potential renting opportunity for the basement $2000 plus per month. The property also includes a large private backyard. This Beautiful property is a must-see! The house was rebuilt in 2013 and all house fixtures installed in 2013. This cozy and well-maintained home offers a convenient lifestyle in a vibrant, welcoming neighborhood. Located within walking distance to mosques, temples, grocery stores, and a reputable primary/middle school, its ideal for families seeking accessibility and community. Victoria Park subway station is also within walking distance, making commuting easy. Set within a thriving Bangladeshi community, it provides a healthy and supportive environment. The backyard is clean and spacious, featuring a shed, gardening opportunities, and fruit-bearing trees for added enjoyment. Stainless Steel Fridge, Stove, Dishwasher And Microwave, Hi- End New Kitchen With Stainless Steel Square Double Sink In The Main Floor With Gr. Countertop. Existing White Stove, Fridge, And Washer In The Basement. All Light Fixtures. |
| Extras: Stainless Steel Fridge, Stove, Dishwasher And Microwave, Hi- End New Kitchen With Stainless Steel Square Double Sink In The Main Floor With Gr. Countertop. Existing White Stove, Fridge, And Washer In The Basement. All Light Fixtures. |
| Price | $1,279,000 |
| Taxes: | $4677.99 |
| Address: | 161 August Ave , Toronto, M1L 3N3, Ontario |
| Lot Size: | 30.04 x 135.55 (Feet) |
| Acreage: | < .50 |
| Directions/Cross Streets: | Pharmacy And Danforth |
| Rooms: | 9 |
| Bedrooms: | 3 |
| Bedrooms +: | 2 |
| Kitchens: | 1 |
| Kitchens +: | 1 |
| Family Room: | Y |
| Basement: | Apartment, Finished |
| Approximatly Age: | 6-15 |
| Property Type: | Detached |
| Style: | 2-Storey |
| Exterior: | Stucco/Plaster |
| Garage Type: | None |
| (Parking/)Drive: | Available |
| Drive Parking Spaces: | 2 |
| Pool: | None |
| Approximatly Age: | 6-15 |
| Approximatly Square Footage: | 1500-2000 |
| Fireplace/Stove: | N |
| Heat Source: | Electric |
| Heat Type: | Forced Air |
| Central Air Conditioning: | Central Air |
| Elevator Lift: | N |
| Sewers: | Sewers |
| Water: | Municipal |
| Water Supply Types: | Unknown |
| Utilities-Cable: | A |
| Utilities-Hydro: | A |
| Utilities-Gas: | A |
| Utilities-Telephone: | A |
$
%
Years
This calculator is for demonstration purposes only. Always consult a professional
financial advisor before making personal financial decisions.
| Although the information displayed is believed to be accurate, no warranties or representations are made of any kind. |
| HOMELIFE SILVERCITY REALTY INC. |
|
|
.jpg?src=Custom)
Dir:
416-548-7854
Bus:
416-548-7854
Fax:
416-981-7184
| Virtual Tour | Book Showing | Email a Friend |
Jump To:
At a Glance:
| Type: | Freehold - Detached |
| Area: | Toronto |
| Municipality: | Toronto |
| Neighbourhood: | Oakridge |
| Style: | 2-Storey |
| Lot Size: | 30.04 x 135.55(Feet) |
| Approximate Age: | 6-15 |
| Tax: | $4,677.99 |
| Beds: | 3+2 |
| Baths: | 4 |
| Fireplace: | N |
| Pool: | None |
Locatin Map:
Payment Calculator:
- Color Examples
- Green
- Black and Gold
- Dark Navy Blue And Gold
- Cyan
- Black
- Purple
- Gray
- Blue and Black
- Orange and Black
- Red
- Magenta
- Gold
- Device Examples

