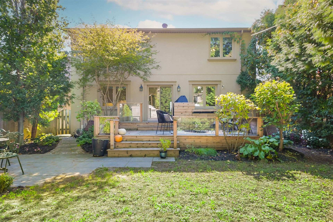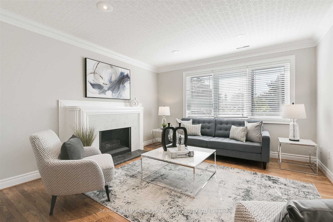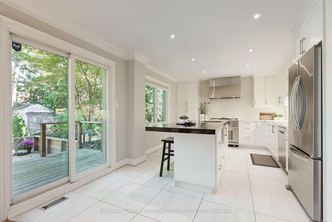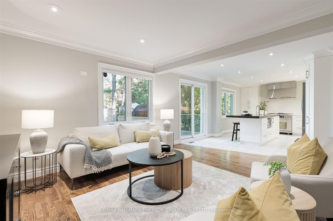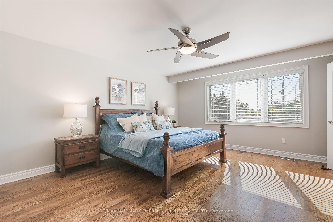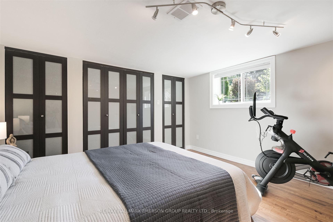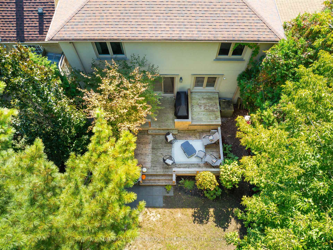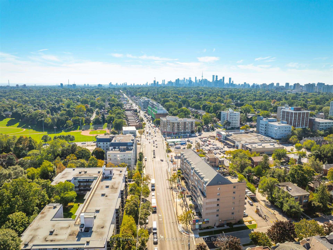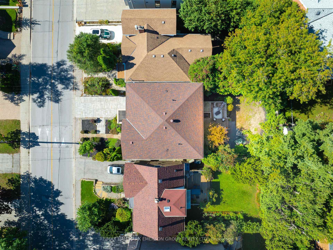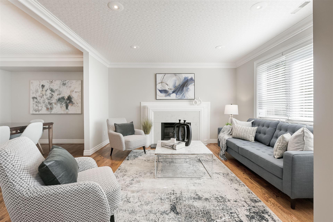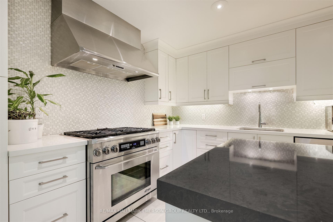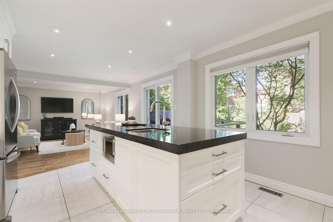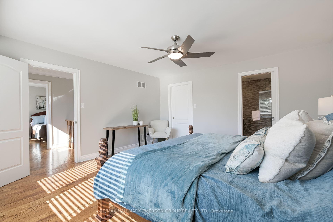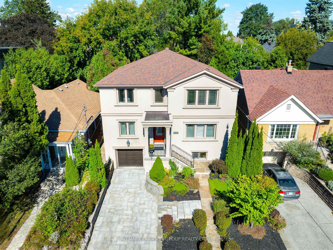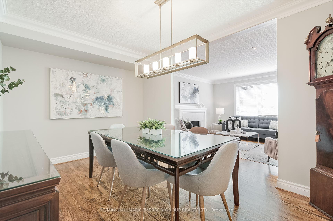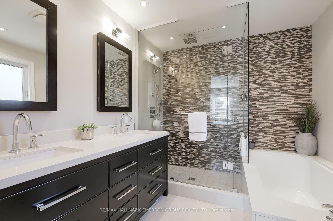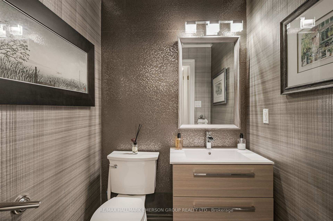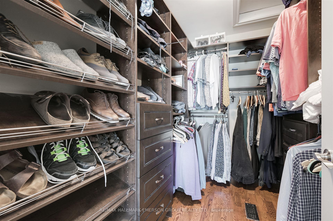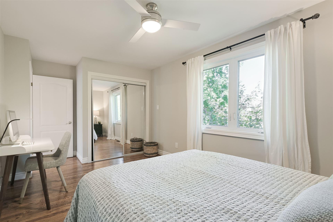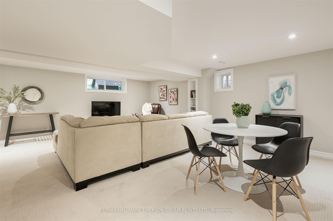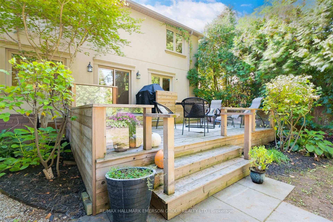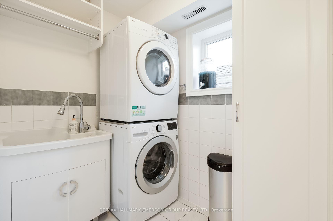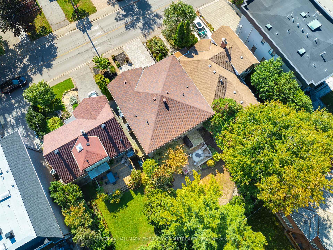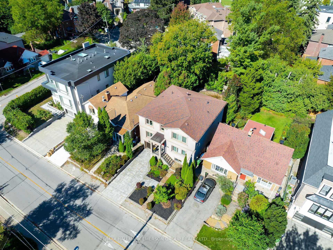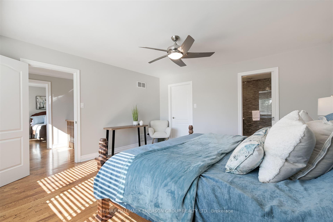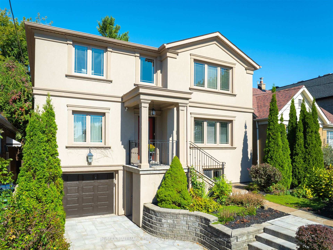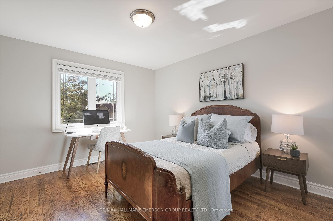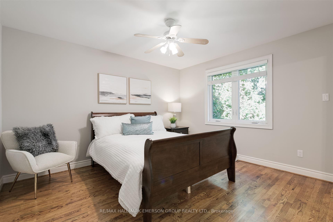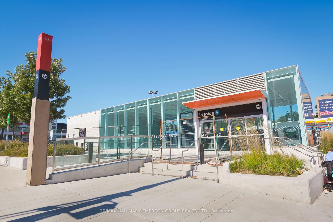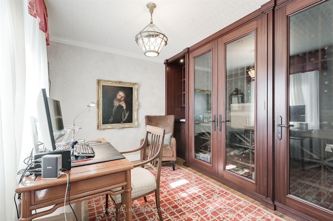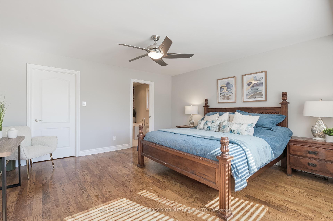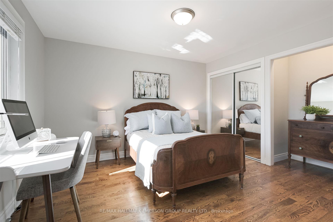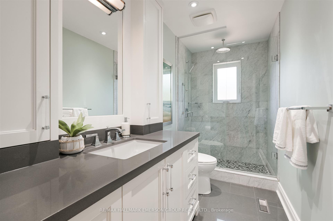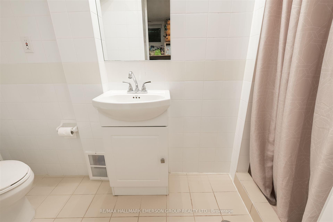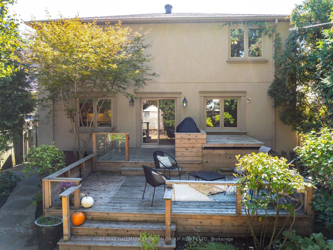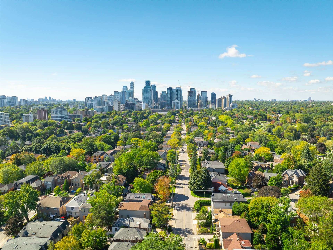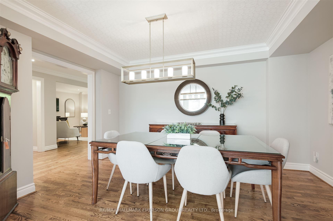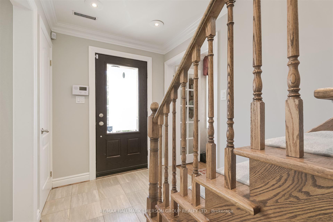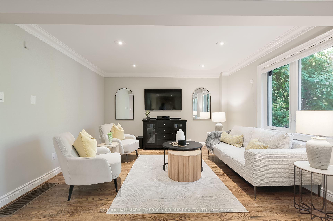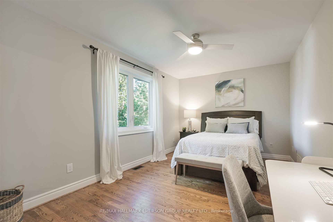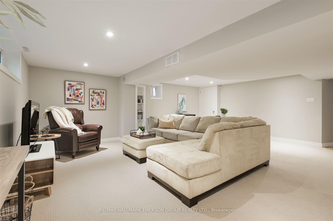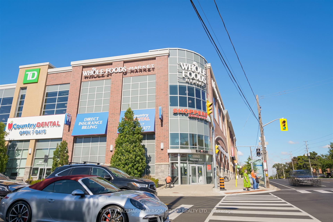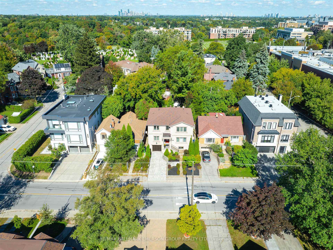$2,588,000
Available - For Sale
Listing ID: C10419918
388 Broadway Ave , Toronto, M4P 1X6, Ontario
| Welcome to this stunning family home, ideally set on a rare 40 x 100 ft. lot in the sought-after Mt. Pleasant East neighbourhood. Lovingly maintained, it offers a beautiful mix of traditional charm and modern updates, perfect for a growing, active family. The inviting living room, with its cozy gas fireplace and sun-soaked south-facing windows, creates a warm space to relax. A stylishly designed powder room adds a fun touch on the main floor. At the heart of the home, you'll find a bright, open-concept family room and kitchen that leads directly to a private backyard oasis with a deck, two natural gas connections, and ample storage. Upstairs, the kids' bedrooms are spacious, each with double closets, sharing a tastefully renovated main bath. The primary bedroom is a serene retreat with a walk-in closet and a luxurious 5-piece ensuite. The versatile basement includes a bedroom, bathroom, rec room, plenty of storage, and a separate entry/mudroom with access to the driveway. With almost 3,500 sq. ft. of finished living space and potential to expand, this home offers both immediate comfort and future possibilities. Don't miss the chance to experience all it has to offer! |
| Extras: Surrounded by some of Toronto's best public & private schools, walkable shopping & dining amenities, as well as proximity to the Eglinton LRT connection to downtown. Carson Dunlop Home Inspection available. |
| Price | $2,588,000 |
| Taxes: | $11151.36 |
| Address: | 388 Broadway Ave , Toronto, M4P 1X6, Ontario |
| Lot Size: | 40.00 x 100.00 (Feet) |
| Directions/Cross Streets: | Bayview/Broadway |
| Rooms: | 9 |
| Rooms +: | 2 |
| Bedrooms: | 4 |
| Bedrooms +: | 1 |
| Kitchens: | 1 |
| Family Room: | Y |
| Basement: | Fin W/O |
| Property Type: | Detached |
| Style: | 2-Storey |
| Exterior: | Stucco/Plaster |
| Garage Type: | Built-In |
| (Parking/)Drive: | Private |
| Drive Parking Spaces: | 2 |
| Pool: | None |
| Other Structures: | Garden Shed |
| Approximatly Square Footage: | 2500-3000 |
| Property Features: | Hospital, Park, Public Transit, School |
| Fireplace/Stove: | Y |
| Heat Source: | Gas |
| Heat Type: | Forced Air |
| Central Air Conditioning: | Central Air |
| Laundry Level: | Main |
| Sewers: | Sewers |
| Water: | Municipal |
$
%
Years
This calculator is for demonstration purposes only. Always consult a professional
financial advisor before making personal financial decisions.
| Although the information displayed is believed to be accurate, no warranties or representations are made of any kind. |
| RE/MAX HALLMARK EMERSON GROUP REALTY LTD. |
|
|
.jpg?src=Custom)
Dir:
416-548-7854
Bus:
416-548-7854
Fax:
416-981-7184
| Virtual Tour | Book Showing | Email a Friend |
Jump To:
At a Glance:
| Type: | Freehold - Detached |
| Area: | Toronto |
| Municipality: | Toronto |
| Neighbourhood: | Bridle Path-Sunnybrook-York Mills |
| Style: | 2-Storey |
| Lot Size: | 40.00 x 100.00(Feet) |
| Tax: | $11,151.36 |
| Beds: | 4+1 |
| Baths: | 4 |
| Fireplace: | Y |
| Pool: | None |
Locatin Map:
Payment Calculator:
- Color Examples
- Green
- Black and Gold
- Dark Navy Blue And Gold
- Cyan
- Black
- Purple
- Gray
- Blue and Black
- Orange and Black
- Red
- Magenta
- Gold
- Device Examples

