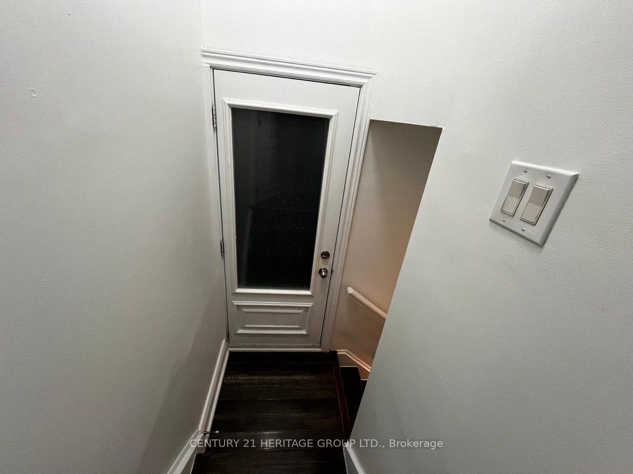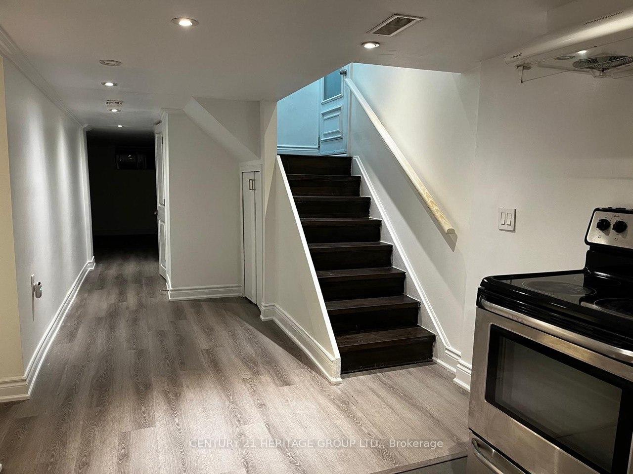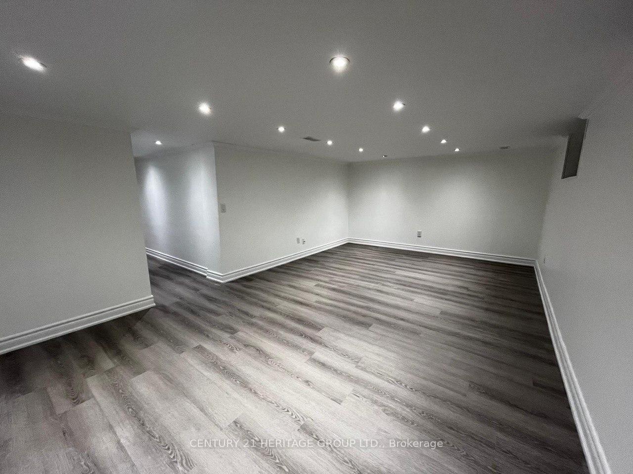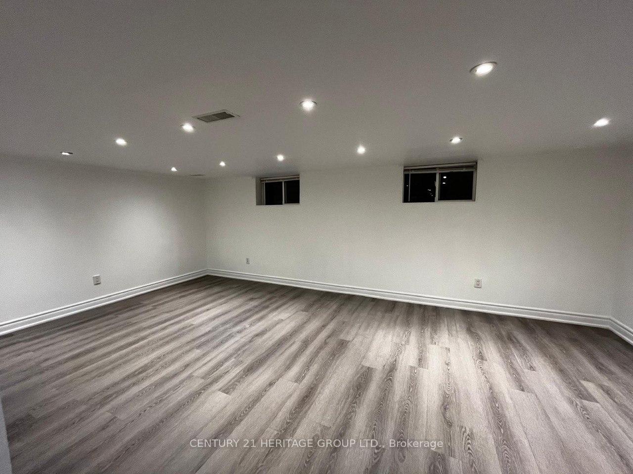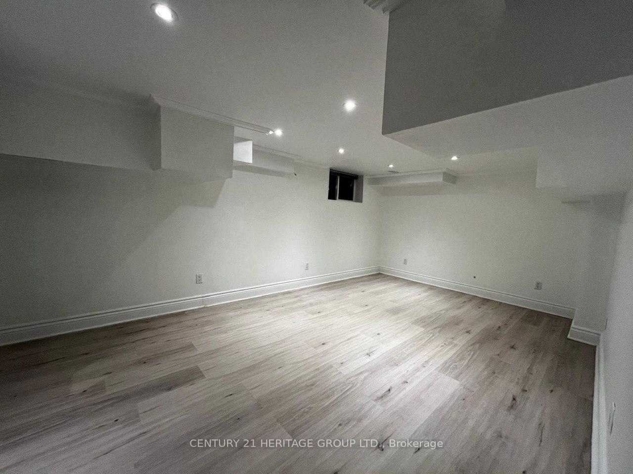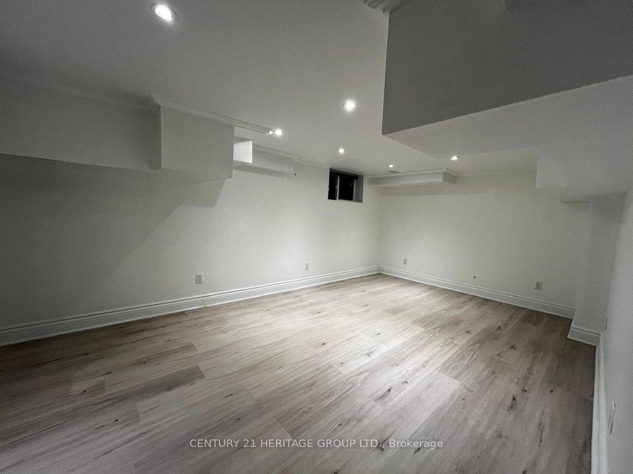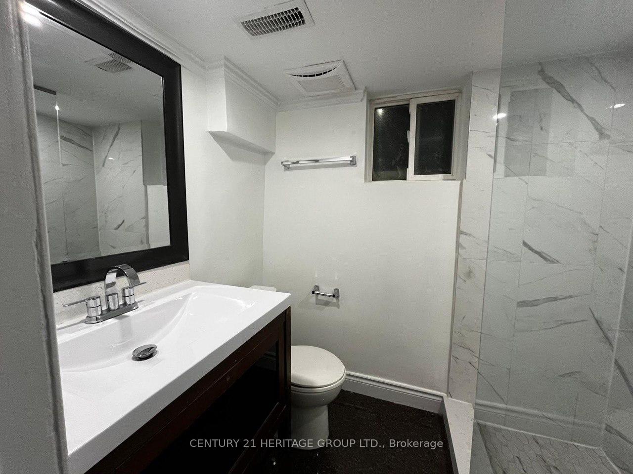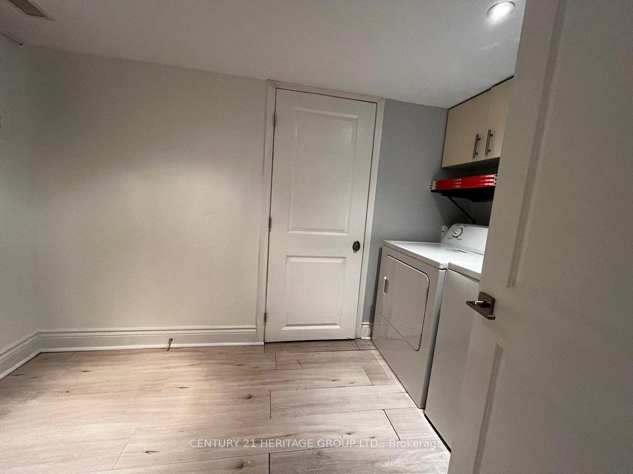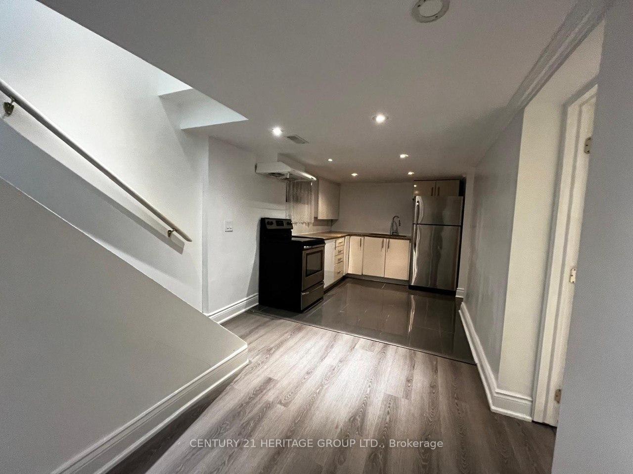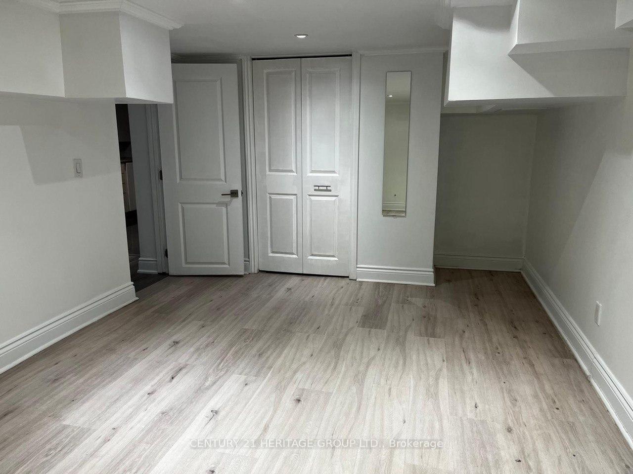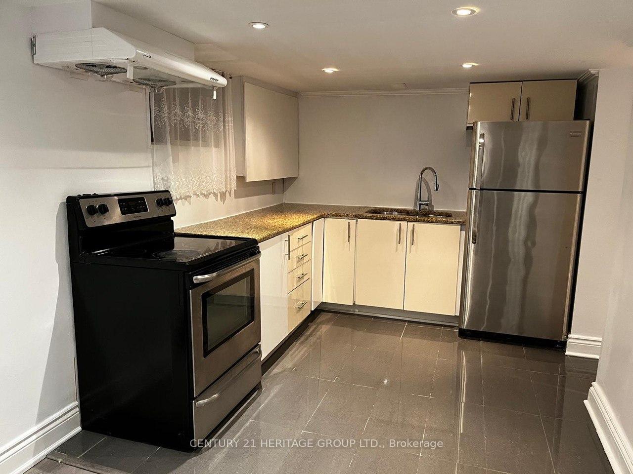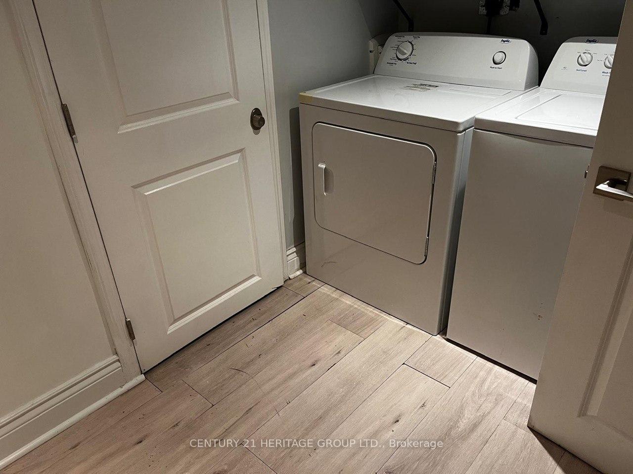$1,800
Available - For Rent
Listing ID: E10421363
79 Shangarry Dr , Unit BSMT, Toronto, M1R 1A7, Ontario
| Cozy Home Nestled On A Quiet Street In Wexford. 43 X 150 Feet South Facing Lot With Fenced Back Yard. Renovated Gorgeous 1-Bedroom Basement Apartment With Separate Entrance And Above Grade Upgraded Windows. Bright And Spacious Bedroom And Living Room With Pot Lights. Full Bathroom, Big Kitchen With Granite countertop. Lots Of Storage Space. Just Move In And Enjoy. Steps to Pharmacy Ave., Walking Distance To School, Park, Trail, Ttc, Grocery Store, Smartcentres, Eglinton Square Shopping Centre. Etc. |
| Price | $1,800 |
| Address: | 79 Shangarry Dr , Unit BSMT, Toronto, M1R 1A7, Ontario |
| Apt/Unit: | BSMT |
| Lot Size: | 42.92 x 150.00 (Feet) |
| Acreage: | < .50 |
| Directions/Cross Streets: | Pharmacy/Eglinton |
| Rooms: | 5 |
| Bedrooms: | 1 |
| Bedrooms +: | |
| Kitchens: | 1 |
| Family Room: | Y |
| Basement: | Finished, Sep Entrance |
| Furnished: | N |
| Property Type: | Detached |
| Style: | Bungalow |
| Exterior: | Brick, Stone |
| Garage Type: | Attached |
| (Parking/)Drive: | Available |
| Drive Parking Spaces: | 3 |
| Pool: | None |
| Private Entrance: | Y |
| Approximatly Square Footage: | 700-1100 |
| CAC Included: | Y |
| Fireplace/Stove: | N |
| Heat Source: | Gas |
| Heat Type: | Forced Air |
| Central Air Conditioning: | Central Air |
| Laundry Level: | Lower |
| Elevator Lift: | N |
| Sewers: | Sewers |
| Water: | Municipal |
| Utilities-Hydro: | Y |
| Utilities-Gas: | Y |
| Although the information displayed is believed to be accurate, no warranties or representations are made of any kind. |
| CENTURY 21 HERITAGE GROUP LTD. |
|
|
.jpg?src=Custom)
Dir:
416-548-7854
Bus:
416-548-7854
Fax:
416-981-7184
| Book Showing | Email a Friend |
Jump To:
At a Glance:
| Type: | Freehold - Detached |
| Area: | Toronto |
| Municipality: | Toronto |
| Neighbourhood: | Wexford-Maryvale |
| Style: | Bungalow |
| Lot Size: | 42.92 x 150.00(Feet) |
| Beds: | 1 |
| Baths: | 1 |
| Fireplace: | N |
| Pool: | None |
Locatin Map:
- Color Examples
- Green
- Black and Gold
- Dark Navy Blue And Gold
- Cyan
- Black
- Purple
- Gray
- Blue and Black
- Orange and Black
- Red
- Magenta
- Gold
- Device Examples

