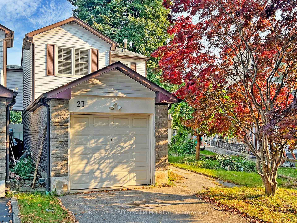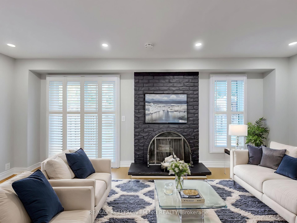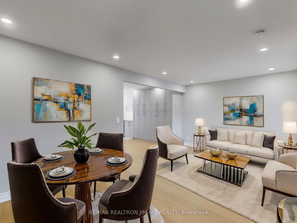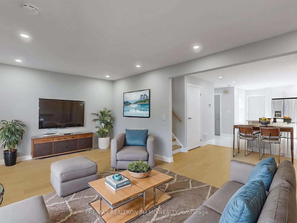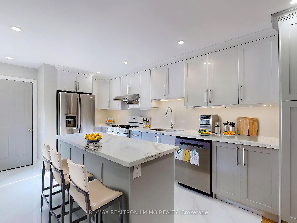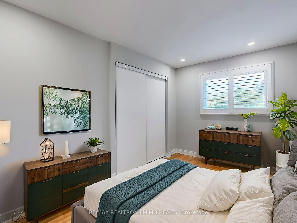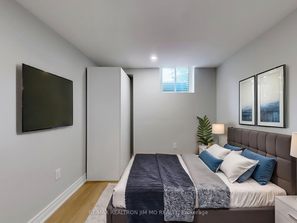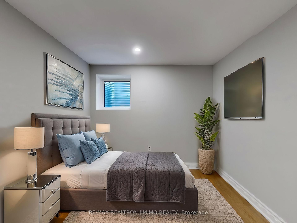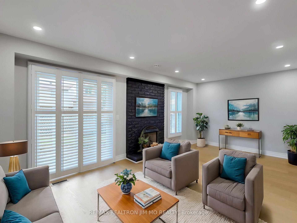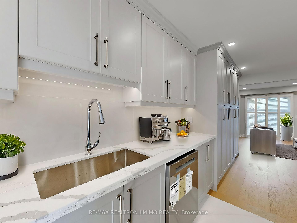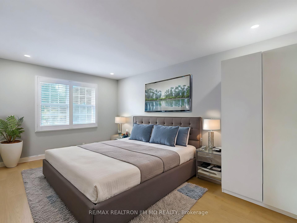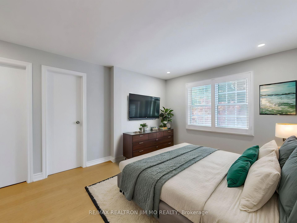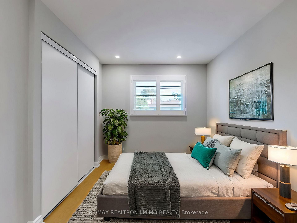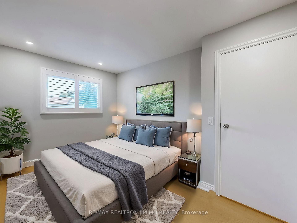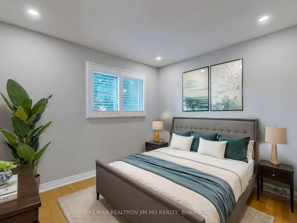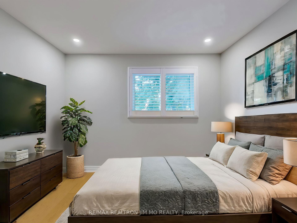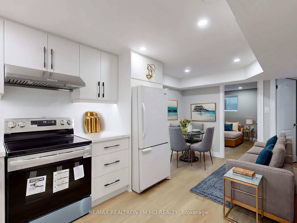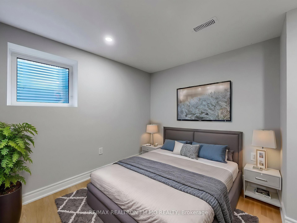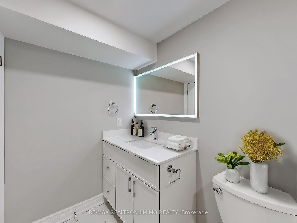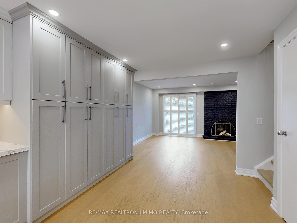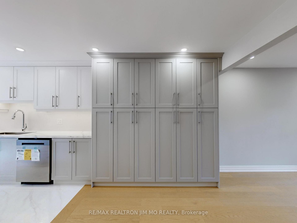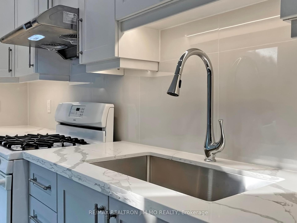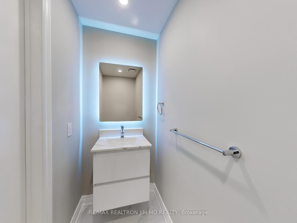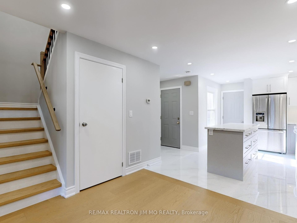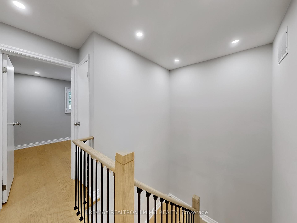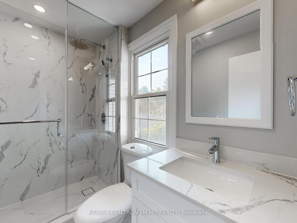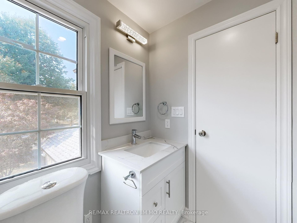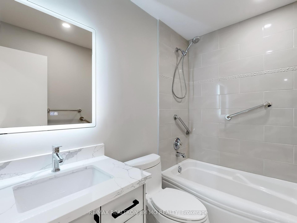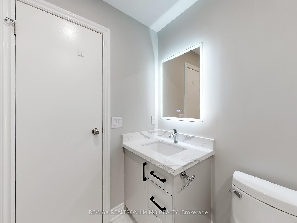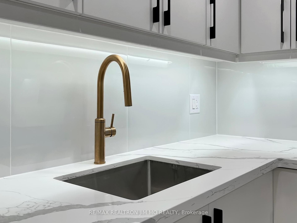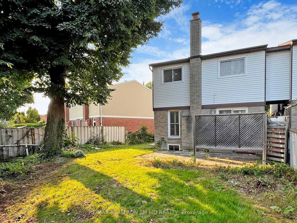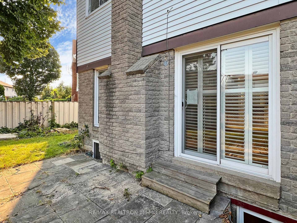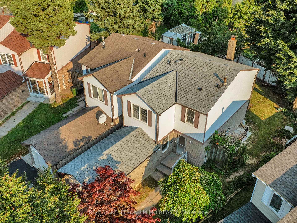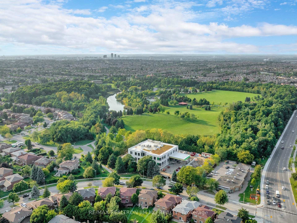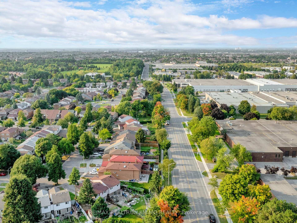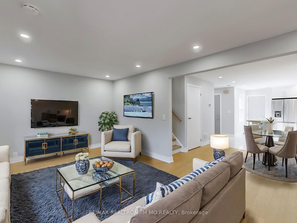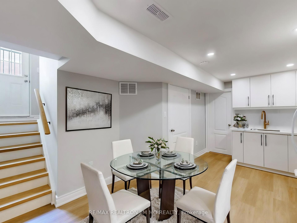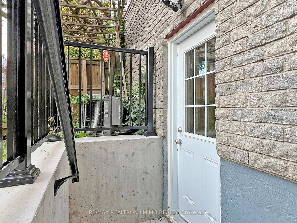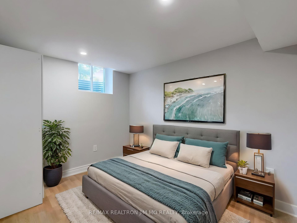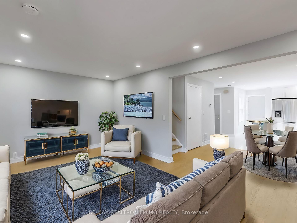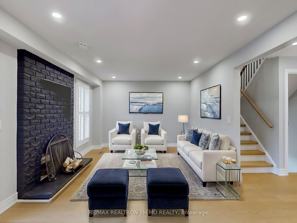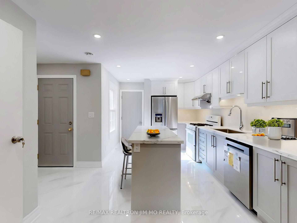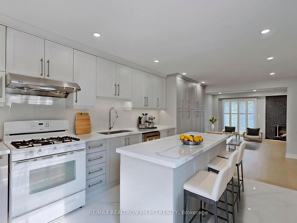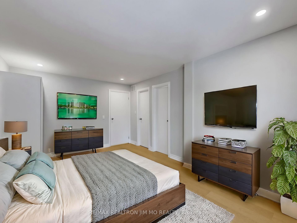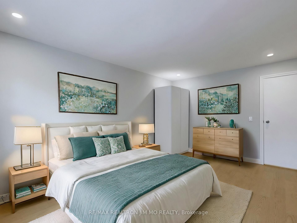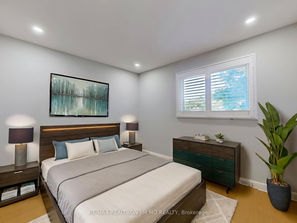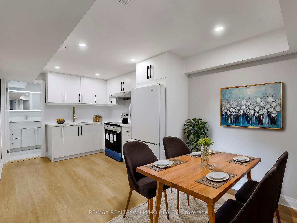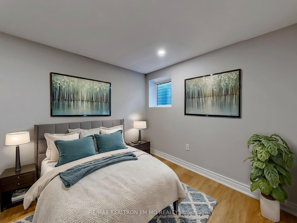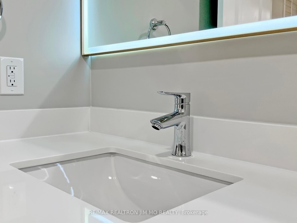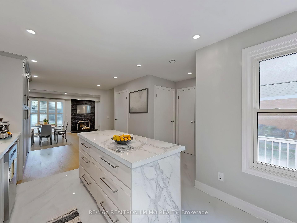$988,888
Available - For Sale
Listing ID: E9350122
27 Green Spring Dr , Toronto, M1V 2A9, Ontario
| Welcome To 27 Green Spring Dr, Newly Renovated Link House In Central Area Of Scarborough. Spacious & Cozy Layout Filled W/ Spectacular Sun Lights. Fully Renovation From Top To Button: Open Living Room Area Over Looks Backyard, California Shutter Window & Door With Fireplace, Engineered Hardwood Flooring, Pot Lights Throughout The Entire Property. Brand New Kitchen With Ceramic Floor, Central Island, Granite C/T & S/S Appl. Direct Access To Garage. 3Br & 2 Washrooms On 2nd Floor, Prime Bedroom W/ Brand New 3Pc Ensuite & W/I Closet. Finished Basement With Kitchen & Separated Entrance. Family Oriented Neighbourhood Quiet & Friendly, Steps To Milliken Park, 2 Major Plaza with Banks, Supermarkets, Shoppers Drug Mart, Restaurants And Much More. 10 Mins Drive To Pacific Mall, 2 Mins Walk From TTC Access. Convenient Location Easy To Everywhere! Please Note Virtual Staging For Illustration Purpose Only! Please Note Entire Property Leased, Good Income Flow. Buyers Assume Tenancy. |
| Extras: Fully Renovation From Top To Button, California Shutter, Brand New Kitchen & Washrooms, Engineered Hardwood Flooring, Pot Lights Throughout. Please Note Basement Leased, Buyers Assume Tenancy. |
| Price | $988,888 |
| Taxes: | $3784.44 |
| Address: | 27 Green Spring Dr , Toronto, M1V 2A9, Ontario |
| Lot Size: | 20.96 x 112.52 (Feet) |
| Directions/Cross Streets: | McCowan & Steeles |
| Rooms: | 6 |
| Rooms +: | 1 |
| Bedrooms: | 3 |
| Bedrooms +: | |
| Kitchens: | 1 |
| Family Room: | Y |
| Basement: | Finished, Sep Entrance |
| Property Type: | Link |
| Style: | 2-Storey |
| Exterior: | Alum Siding, Brick |
| Garage Type: | Attached |
| (Parking/)Drive: | Private |
| Drive Parking Spaces: | 2 |
| Pool: | None |
| Property Features: | Fenced Yard, Library, Park, Public Transit, Rec Centre, School |
| Fireplace/Stove: | Y |
| Heat Source: | Gas |
| Heat Type: | Forced Air |
| Central Air Conditioning: | Central Air |
| Laundry Level: | Main |
| Sewers: | Sewers |
| Water: | Municipal |
$
%
Years
This calculator is for demonstration purposes only. Always consult a professional
financial advisor before making personal financial decisions.
| Although the information displayed is believed to be accurate, no warranties or representations are made of any kind. |
| RE/MAX REALTRON JIM MO REALTY |
|
|
.jpg?src=Custom)
Dir:
416-548-7854
Bus:
416-548-7854
Fax:
416-981-7184
| Virtual Tour | Book Showing | Email a Friend |
Jump To:
At a Glance:
| Type: | Freehold - Link |
| Area: | Toronto |
| Municipality: | Toronto |
| Neighbourhood: | Milliken |
| Style: | 2-Storey |
| Lot Size: | 20.96 x 112.52(Feet) |
| Tax: | $3,784.44 |
| Beds: | 3 |
| Baths: | 4 |
| Fireplace: | Y |
| Pool: | None |
Locatin Map:
Payment Calculator:
- Color Examples
- Green
- Black and Gold
- Dark Navy Blue And Gold
- Cyan
- Black
- Purple
- Gray
- Blue and Black
- Orange and Black
- Red
- Magenta
- Gold
- Device Examples

