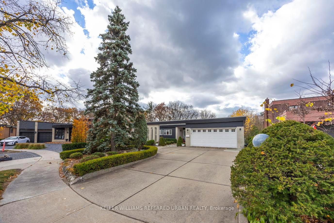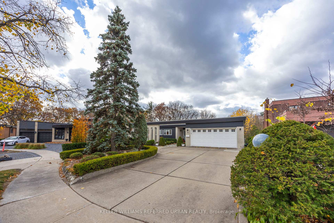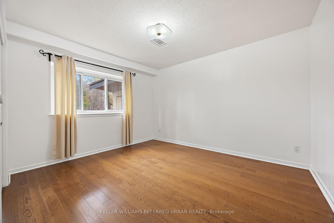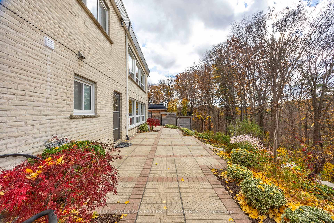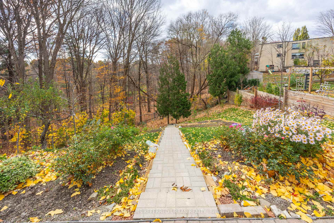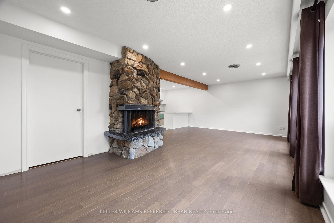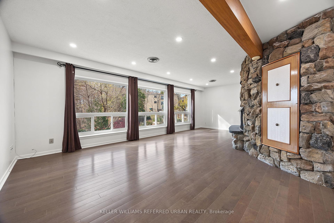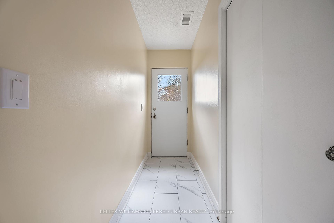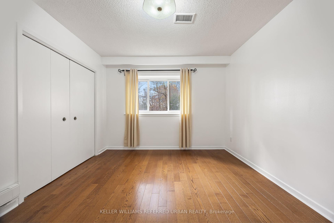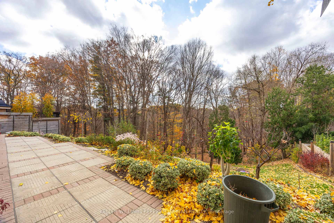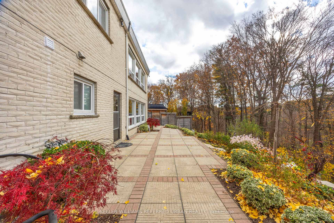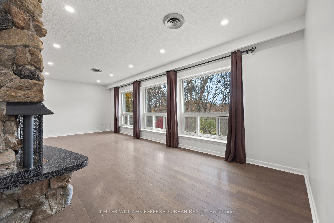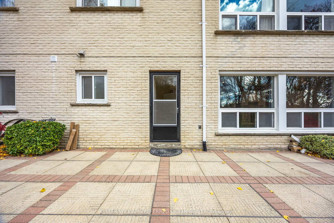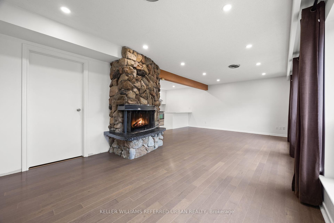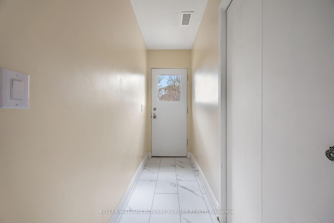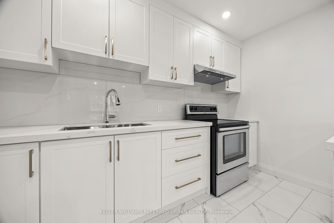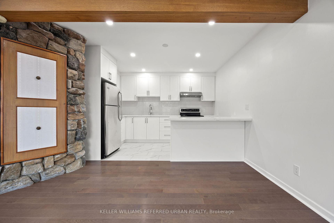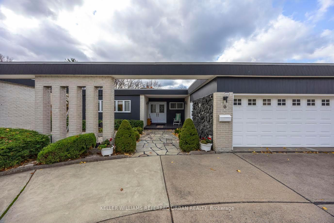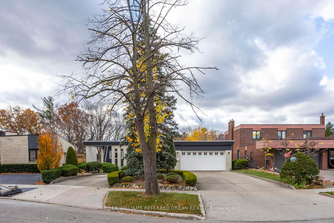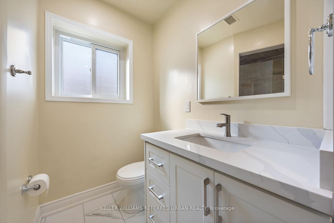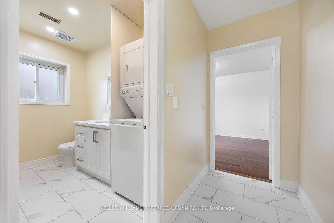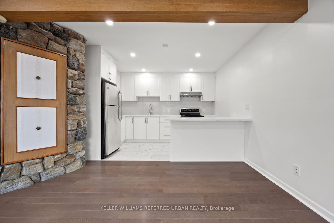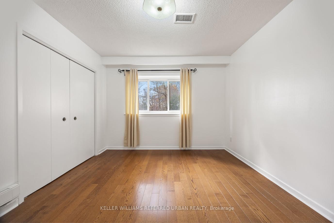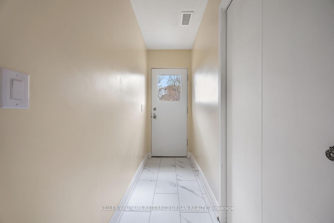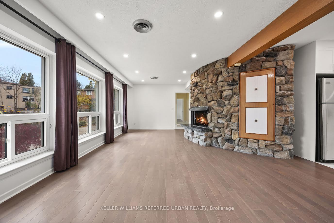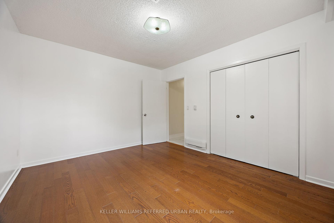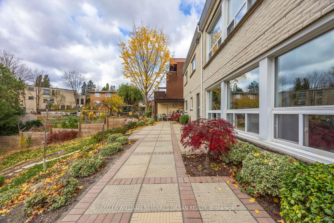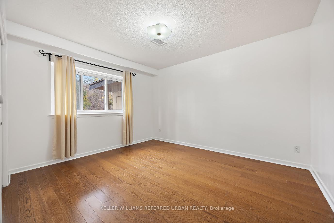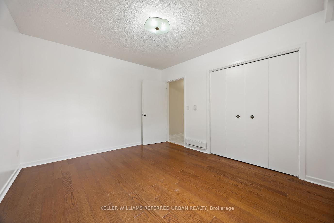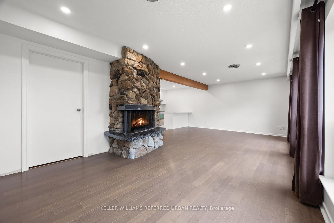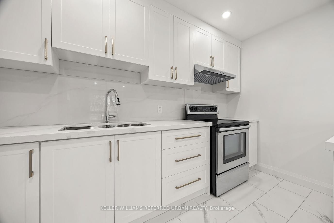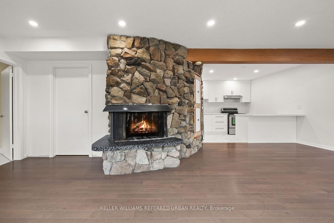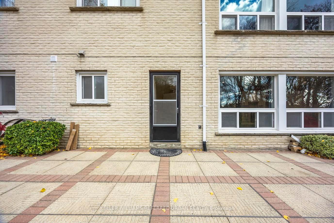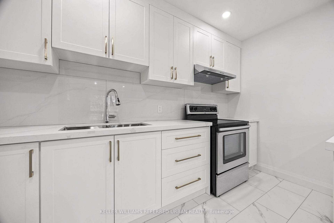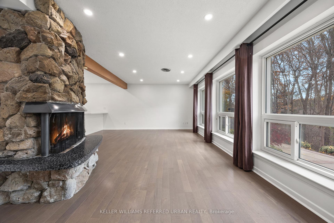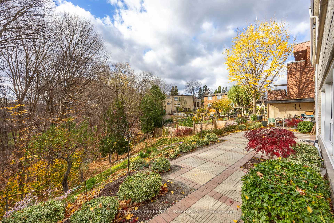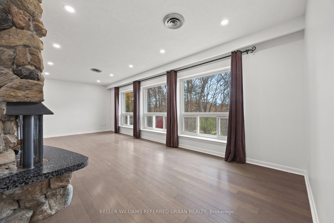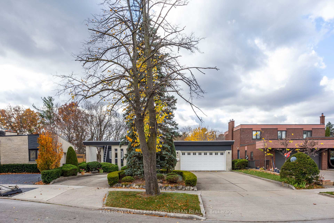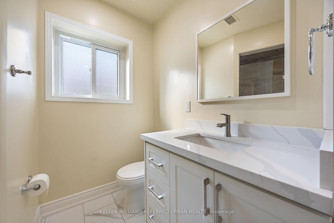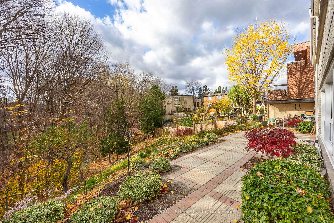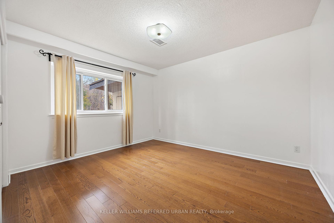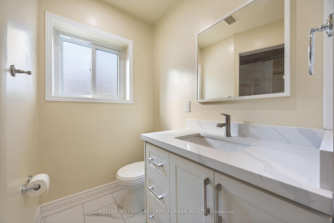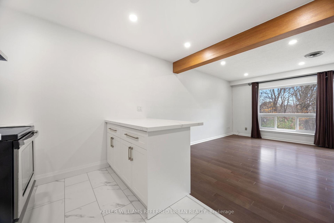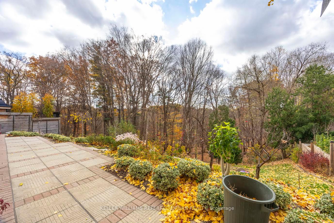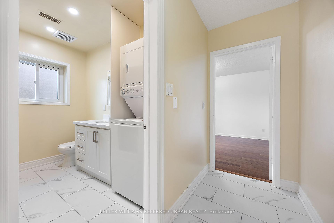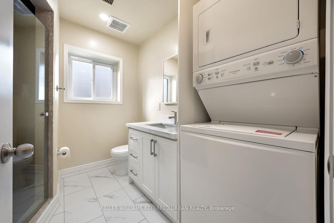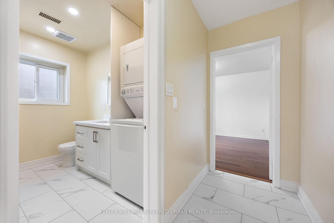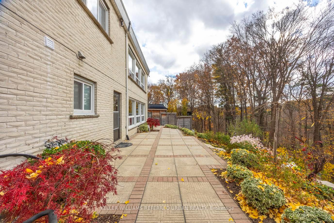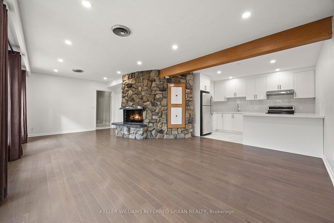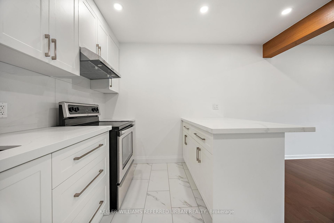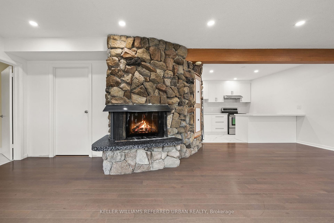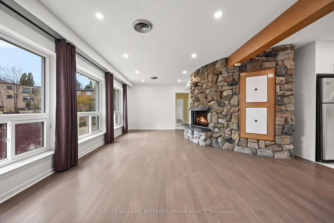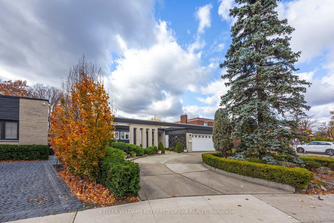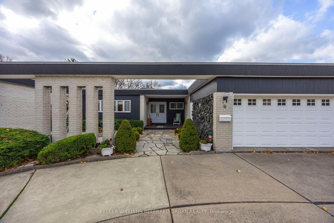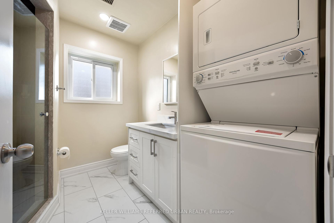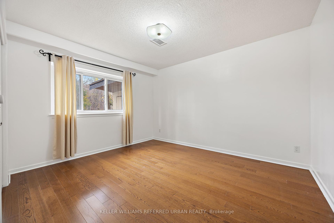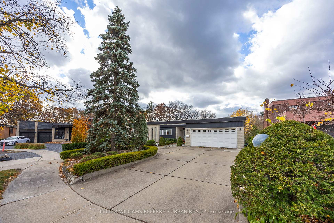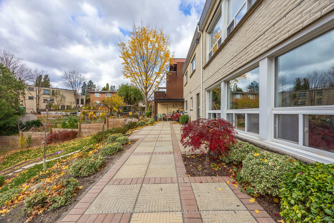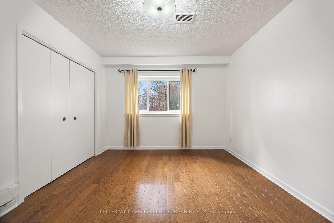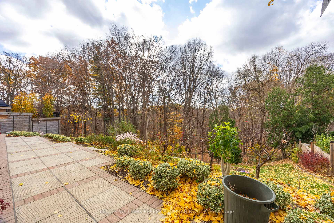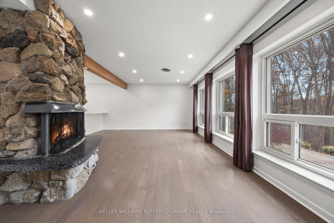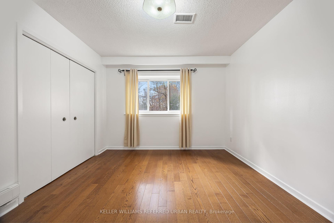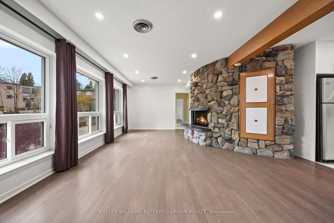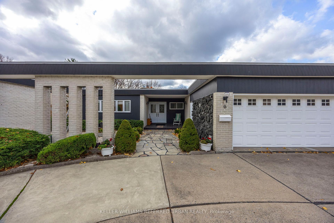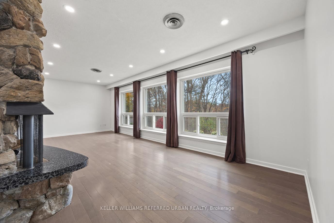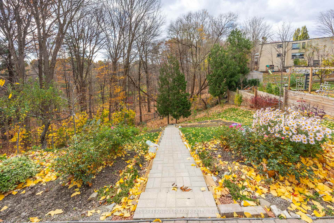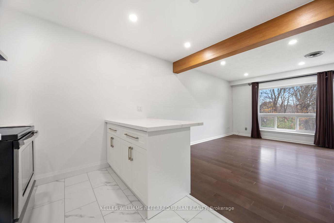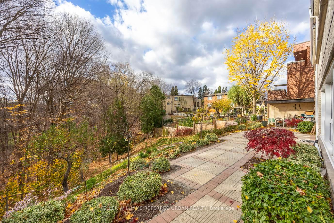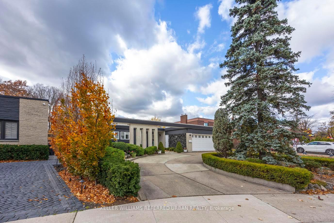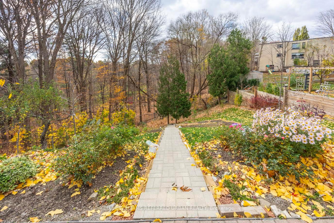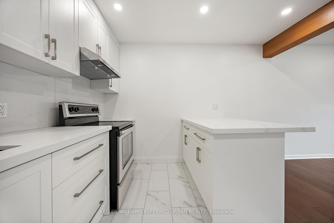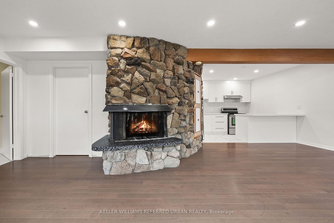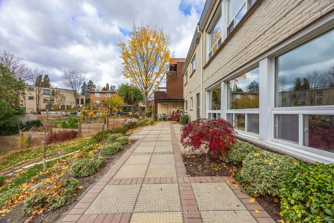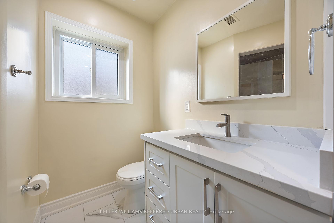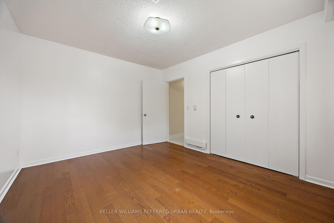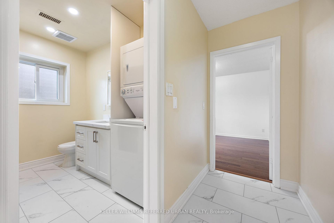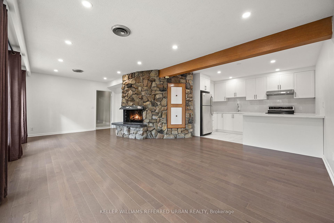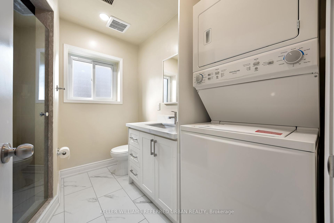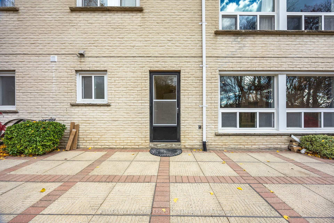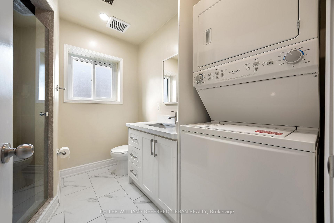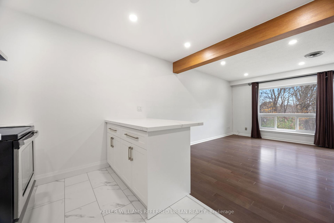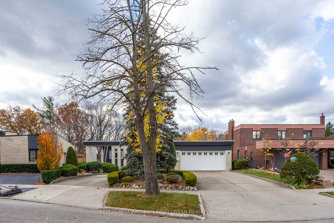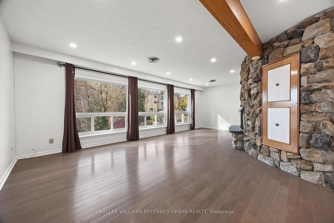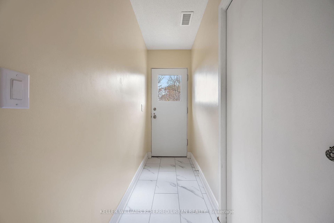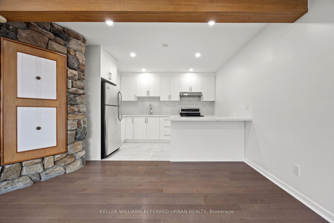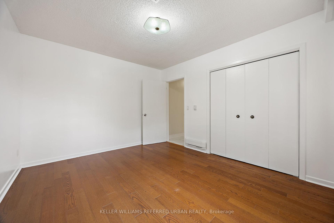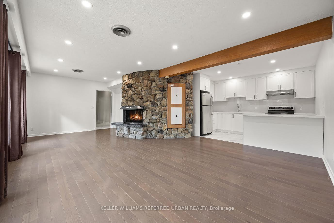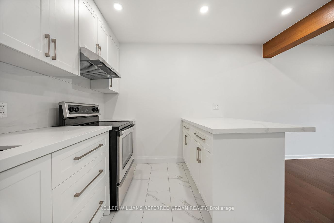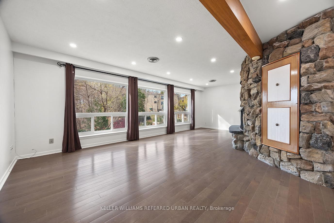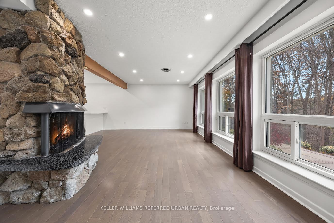$2,400
Available - For Rent
Listing ID: W10421068
6 Eldorado Crt , Toronto, M3J 1W9, Ontario
| Welcome to this stunning newly renovated above ground 1 Bedroom lower level of a detached bungalow nestled on a picturesque ravine lot! Privately located at the end of the Court. This charming home features expansive windows allowing ample of sunlight throughout. Spacious open-concept living and dining area, featuring new hard wood floors and a cozy wood-burning fireplace perfect for relaxing evenings. The brand-new kitchen is a chefs delight, complete with modern finishes, ample storage, and a view of the lush greenery. The lower level is available for rent and boasts its own entrance, along with a newly renovated washroom with private laundry ensuite. Enjoy the tranquility of nature right in your backyard. 1 Parking Spot Included and additional driveway parking if needed can be inquired about. Ideal for young professionals or those looking for a serene retreat close to the city while being a 3 to 4 minute walk to bus stops. Don't miss out on this gem! |
| Extras: Stainless Steel: Fridge, Stove, Rangehood. Brand New Washer & Dryer. Wood burning fireplace. Tenant Pays 30% of all Utilites: Gas, Hydro and Water. 1 Parking Included in Rental Price. |
| Price | $2,400 |
| Address: | 6 Eldorado Crt , Toronto, M3J 1W9, Ontario |
| Directions/Cross Streets: | Grandravine Dr. & Eldorado Crt |
| Rooms: | 4 |
| Bedrooms: | 1 |
| Bedrooms +: | |
| Kitchens: | 1 |
| Family Room: | N |
| Basement: | Fin W/O, Sep Entrance |
| Furnished: | N |
| Property Type: | Detached |
| Style: | Bungalow |
| Exterior: | Brick, Stone |
| Garage Type: | None |
| (Parking/)Drive: | Private |
| Drive Parking Spaces: | 1 |
| Pool: | None |
| Private Entrance: | Y |
| Laundry Access: | Ensuite |
| Property Features: | Hospital, Park, Public Transit, School |
| CAC Included: | Y |
| Common Elements Included: | Y |
| Fireplace/Stove: | Y |
| Heat Source: | Gas |
| Heat Type: | Forced Air |
| Central Air Conditioning: | Central Air |
| Laundry Level: | Main |
| Sewers: | Sewers |
| Water: | Municipal |
| Although the information displayed is believed to be accurate, no warranties or representations are made of any kind. |
| KELLER WILLIAMS REFERRED URBAN REALTY |
|
|
.jpg?src=Custom)
Dir:
416-548-7854
Bus:
416-548-7854
Fax:
416-981-7184
| Book Showing | Email a Friend |
Jump To:
At a Glance:
| Type: | Freehold - Detached |
| Area: | Toronto |
| Municipality: | Toronto |
| Neighbourhood: | York University Heights |
| Style: | Bungalow |
| Beds: | 1 |
| Baths: | 1 |
| Fireplace: | Y |
| Pool: | None |
Locatin Map:
- Color Examples
- Green
- Black and Gold
- Dark Navy Blue And Gold
- Cyan
- Black
- Purple
- Gray
- Blue and Black
- Orange and Black
- Red
- Magenta
- Gold
- Device Examples

