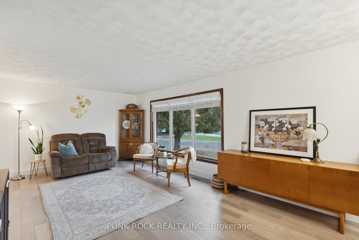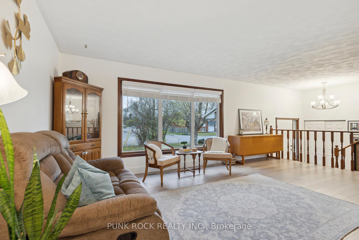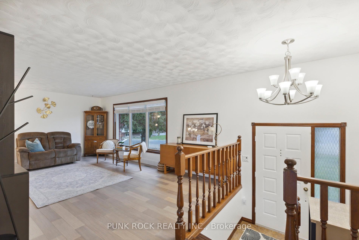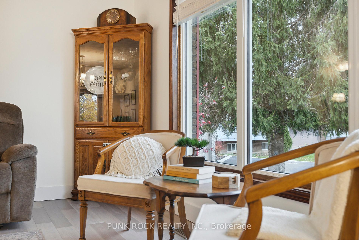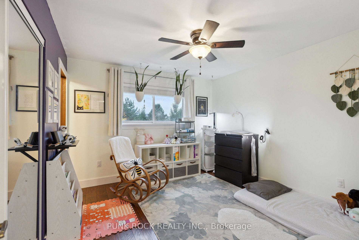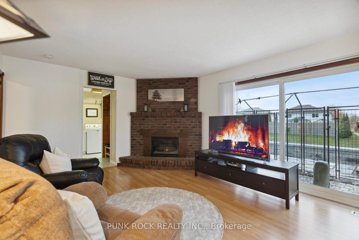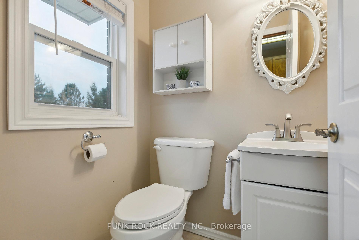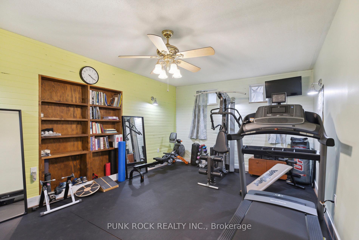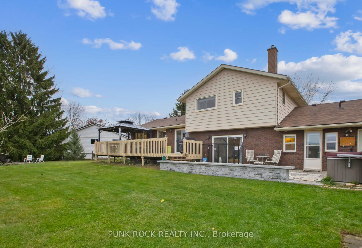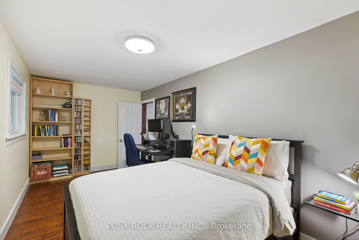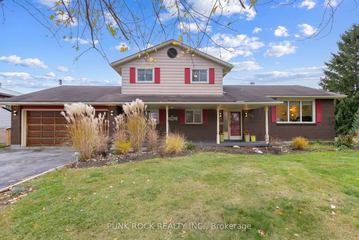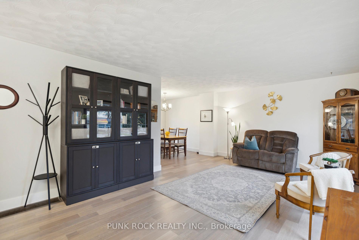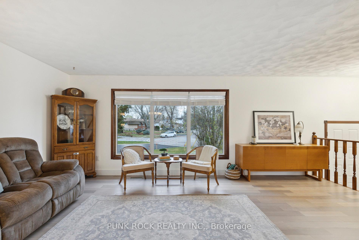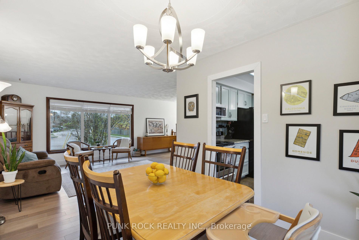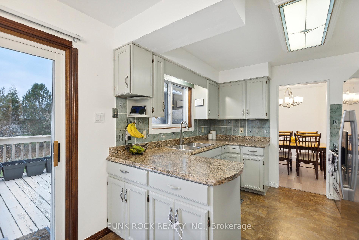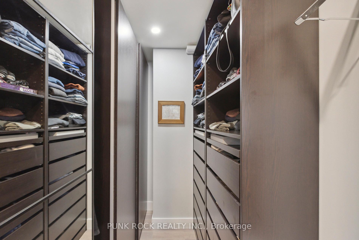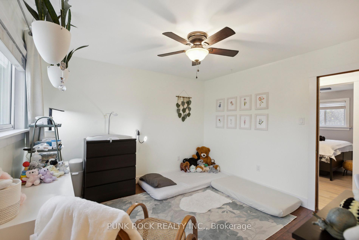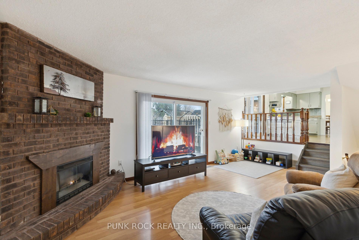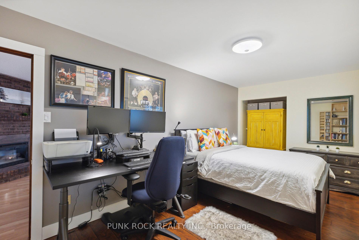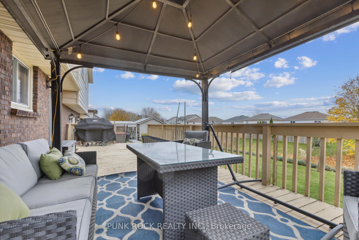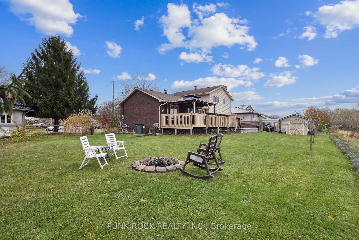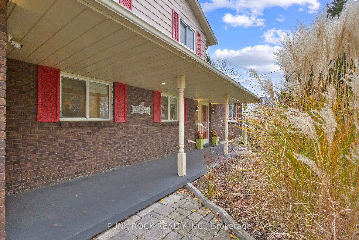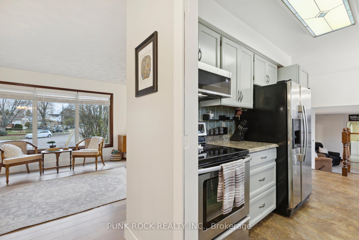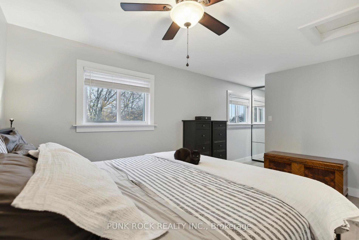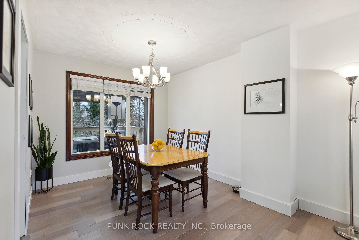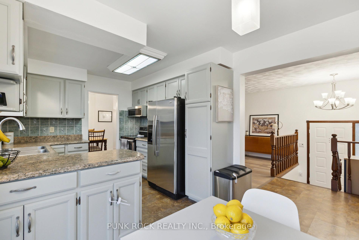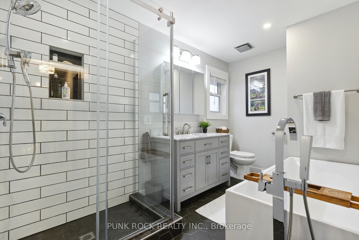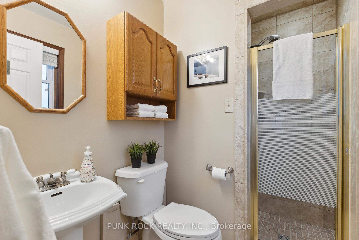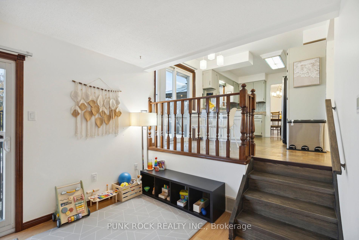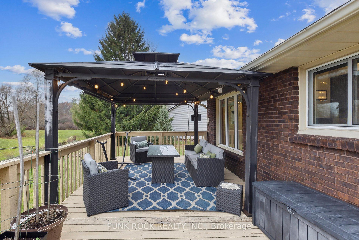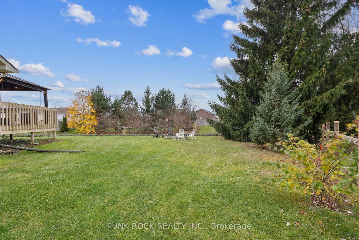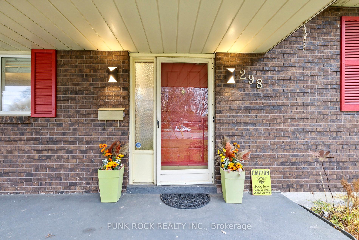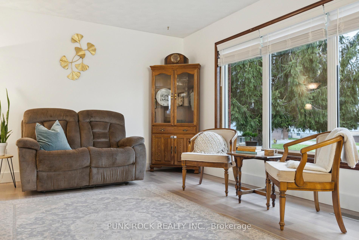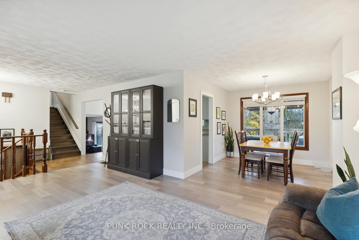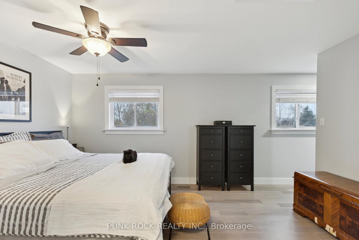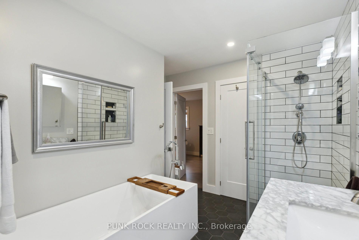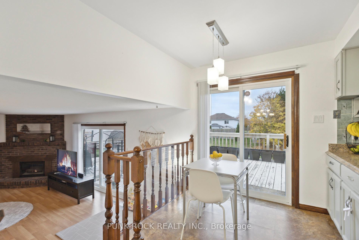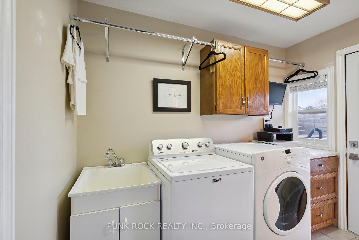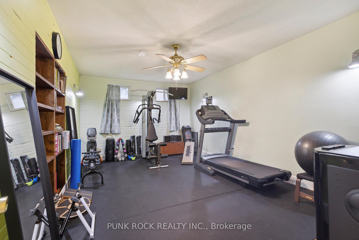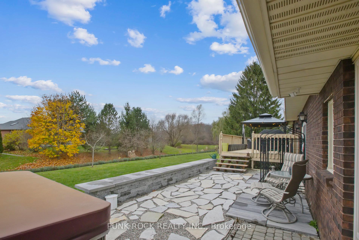$759,900
Available - For Sale
Listing ID: X10421484
298 MacCrae Dr , Haldimand, N3W 1K6, Ontario
| This sprawling 4-level clay brick sidesplit is situated on a 1/4 acre oasis with beautiful rural views, just moments from urban conveniences. The bright and spacious main level features a living room, dining room, and eat-in kitchen with walkout to deck. Upstairs you will find a large primary bedroom with a custom-built dream closet complete with IKEA PAX wardrobes, and ensuite privileges to a gorgeously renovated 4 piece spa-like bathroom. The second generously-sized bedroom on this level has its own 3-piece ensuite. Make your way down to the ground level and it's cozy family room complete with gas fireplace and sliding doors to the back patio. But that's not all - there is yet another large bedroom, a powder room, and a convenient laundry room with walkouts to the rear patio as well as the double car garage - which itself boasts an additional 8'x10' work area. Head down one more level to the a gym/rec room with 9' ceilings, a workshop, cold storage and a massive crawlspace. Outside you can meditate in the hot tub, breathing in the 50 fragrant lavender plants, or relax under the steel gazebo. Once rested you can play some yard games, warm up by the firepit, or venture out on a 10-minute walk to the river, where you can enjoy fishing, canoeing, or kayaking. With 2,183 square feet of finished living area, this lovingly maintained carpet-free family home really has it all! |
| Extras: Central Vacuum & Attachments, Steel Gazebo with Gazebo Lights & Roll-down Shades, Hot Tub, Existing Hot Tub Equipment & Supplies, Riding Lawn Mower, Snowblower, Surveillance System & 4 Cameras. All extras are "as-is". |
| Price | $759,900 |
| Taxes: | $4534.96 |
| Address: | 298 MacCrae Dr , Haldimand, N3W 1K6, Ontario |
| Acreage: | < .50 |
| Directions/Cross Streets: | Kinross |
| Rooms: | 7 |
| Rooms +: | 1 |
| Bedrooms: | 3 |
| Bedrooms +: | |
| Kitchens: | 1 |
| Family Room: | Y |
| Basement: | Part Fin |
| Approximatly Age: | 31-50 |
| Property Type: | Detached |
| Style: | Sidesplit 4 |
| Exterior: | Alum Siding, Brick |
| Garage Type: | Attached |
| (Parking/)Drive: | Private |
| Drive Parking Spaces: | 6 |
| Pool: | None |
| Approximatly Age: | 31-50 |
| Fireplace/Stove: | Y |
| Heat Source: | Gas |
| Heat Type: | Forced Air |
| Central Air Conditioning: | Central Air |
| Sewers: | Sewers |
| Water: | Municipal |
| Utilities-Cable: | A |
| Utilities-Hydro: | Y |
| Utilities-Gas: | Y |
| Utilities-Telephone: | A |
$
%
Years
This calculator is for demonstration purposes only. Always consult a professional
financial advisor before making personal financial decisions.
| Although the information displayed is believed to be accurate, no warranties or representations are made of any kind. |
| PUNK ROCK REALTY INC. |
|
|
.jpg?src=Custom)
Dir:
416-548-7854
Bus:
416-548-7854
Fax:
416-981-7184
| Virtual Tour | Book Showing | Email a Friend |
Jump To:
At a Glance:
| Type: | Freehold - Detached |
| Area: | Haldimand |
| Municipality: | Haldimand |
| Neighbourhood: | Haldimand |
| Style: | Sidesplit 4 |
| Approximate Age: | 31-50 |
| Tax: | $4,534.96 |
| Beds: | 3 |
| Baths: | 3 |
| Fireplace: | Y |
| Pool: | None |
Locatin Map:
Payment Calculator:
- Color Examples
- Green
- Black and Gold
- Dark Navy Blue And Gold
- Cyan
- Black
- Purple
- Gray
- Blue and Black
- Orange and Black
- Red
- Magenta
- Gold
- Device Examples

