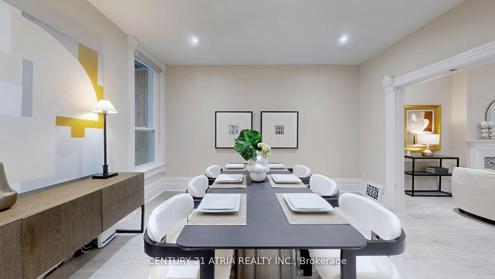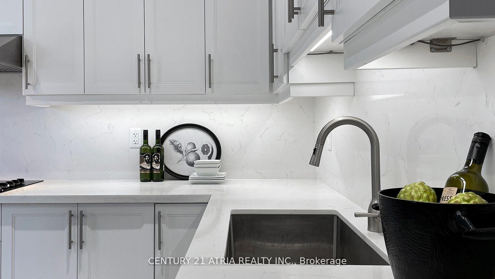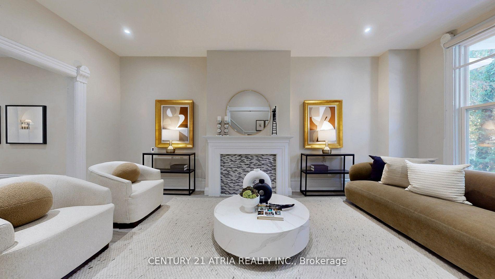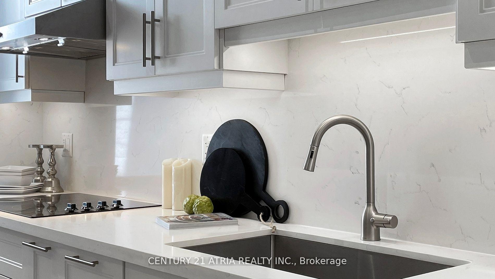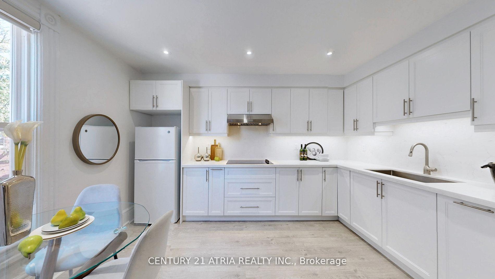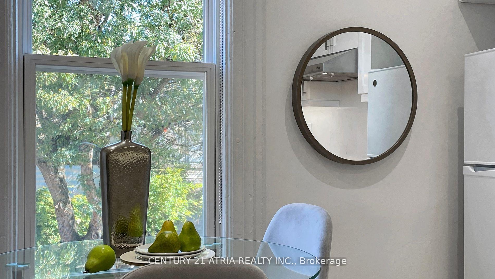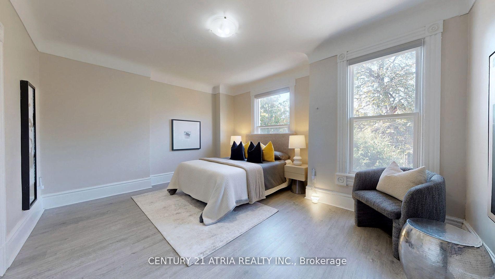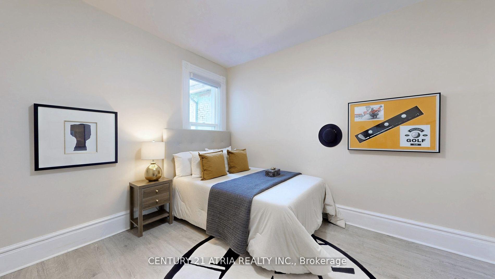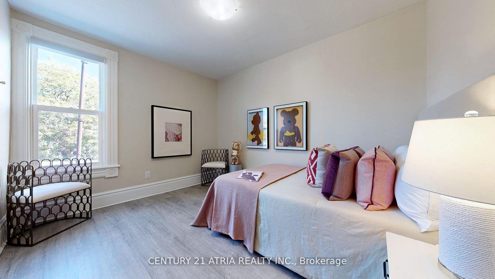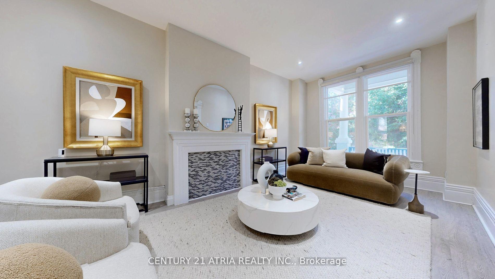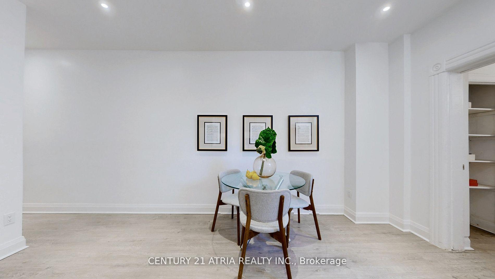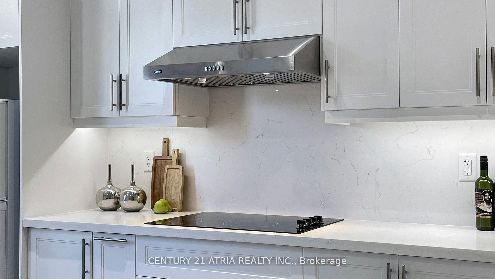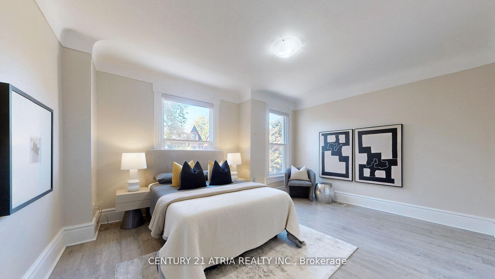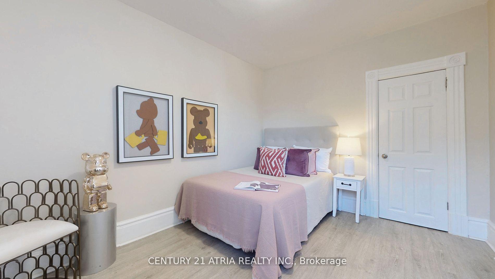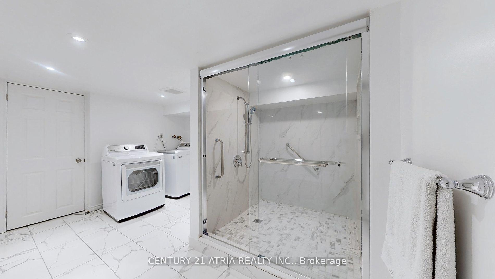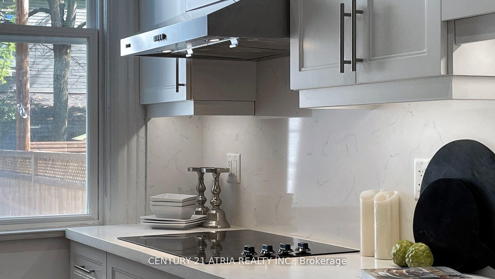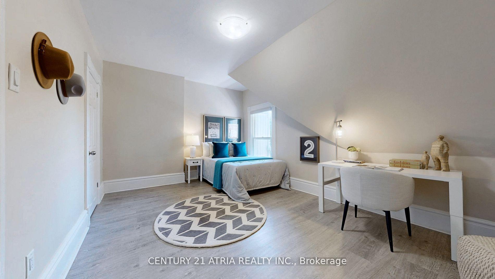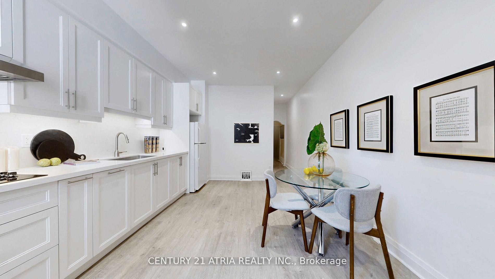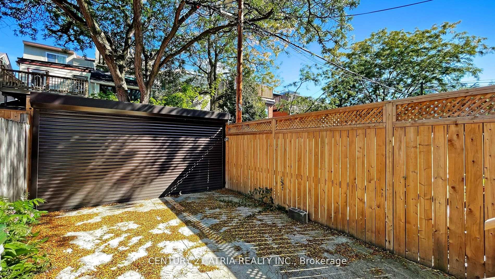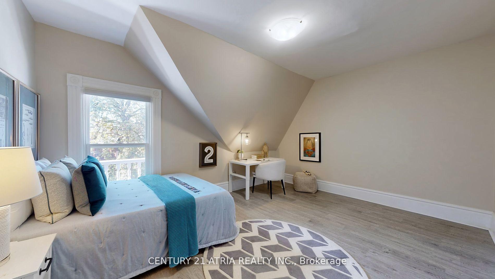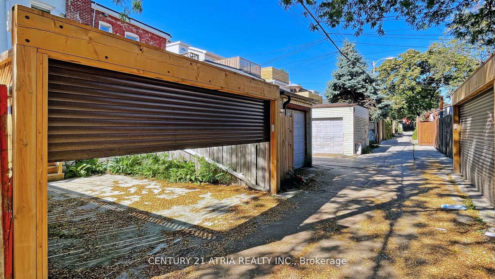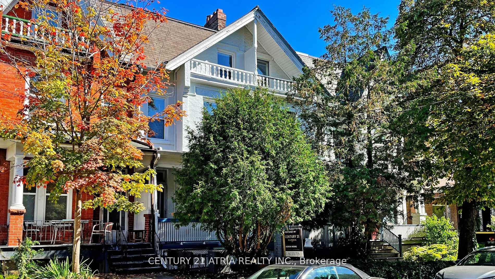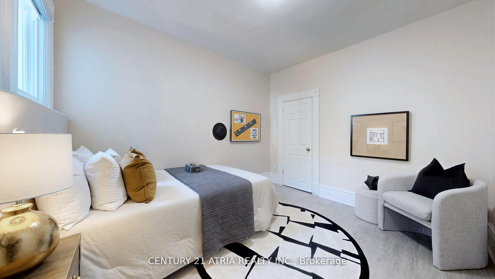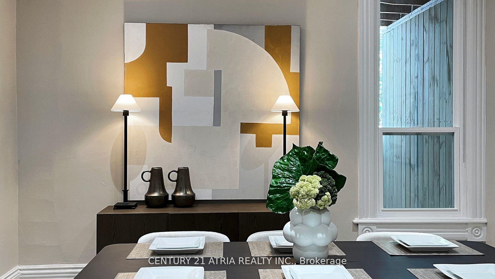$1,550,000
Available - For Sale
Listing ID: C10421127
59 Major St , Toronto, M5S 2K9, Ontario
| Presenting our elegant four bedroom townhouse, spanning over 2,100 square feet, with the added bonus of a finished basement featuring its own separate walk-up entrance. While the home has been beautifully updated with a modern kitchen and contemporary lighting, the original baseboards and millwork have been carefully preserved to retain its timeless charm. And as an added bonus, this property offers private gated parking, accessible via the rear laneway. Live your best life surrounded by expressive architecture, charming vintage shops, and a mouthwatering selection of globally-inspired street food. Nestled right next to the University of Toronto's St. George campus this location is perfect for students and families alike. You'll find T&T Supermarket just a few steps away, along with Chinatown and the AGO. Its an ideal home for families looking to enjoy everything the neighbourhood has to offer, and a fantastic opportunity for investors seeking a prime rental for students. |
| Extras: Recently remodeled in 2021 including kitchens, bathrooms, all windows and a complete electrical overhaul including 100Apanel/service upgrade. ESA certificate available upon request. Kimbel gate, fence, and new porch completed in 2022. |
| Price | $1,550,000 |
| Taxes: | $6909.69 |
| Address: | 59 Major St , Toronto, M5S 2K9, Ontario |
| Lot Size: | 16.17 x 90.00 (Feet) |
| Directions/Cross Streets: | College Street & Spadina Ave |
| Rooms: | 9 |
| Bedrooms: | 4 |
| Bedrooms +: | |
| Kitchens: | 2 |
| Family Room: | N |
| Basement: | Finished, Sep Entrance |
| Property Type: | Att/Row/Twnhouse |
| Style: | 3-Storey |
| Exterior: | Brick |
| Garage Type: | Other |
| (Parking/)Drive: | Private |
| Drive Parking Spaces: | 1 |
| Pool: | None |
| Approximatly Square Footage: | 2000-2500 |
| Property Features: | Arts Centre, Fenced Yard, Hospital, Library, Park, Public Transit |
| Fireplace/Stove: | N |
| Heat Source: | Gas |
| Heat Type: | Forced Air |
| Central Air Conditioning: | Central Air |
| Laundry Level: | Lower |
| Elevator Lift: | N |
| Sewers: | Sewers |
| Water: | Municipal |
$
%
Years
This calculator is for demonstration purposes only. Always consult a professional
financial advisor before making personal financial decisions.
| Although the information displayed is believed to be accurate, no warranties or representations are made of any kind. |
| CENTURY 21 ATRIA REALTY INC. |
|
|
.jpg?src=Custom)
Dir:
416-548-7854
Bus:
416-548-7854
Fax:
416-981-7184
| Book Showing | Email a Friend |
Jump To:
At a Glance:
| Type: | Freehold - Att/Row/Twnhouse |
| Area: | Toronto |
| Municipality: | Toronto |
| Neighbourhood: | University |
| Style: | 3-Storey |
| Lot Size: | 16.17 x 90.00(Feet) |
| Tax: | $6,909.69 |
| Beds: | 4 |
| Baths: | 2 |
| Fireplace: | N |
| Pool: | None |
Locatin Map:
Payment Calculator:
- Color Examples
- Green
- Black and Gold
- Dark Navy Blue And Gold
- Cyan
- Black
- Purple
- Gray
- Blue and Black
- Orange and Black
- Red
- Magenta
- Gold
- Device Examples

