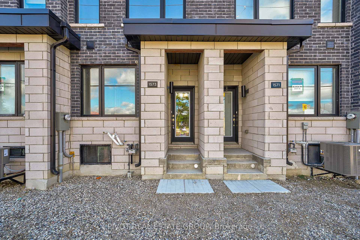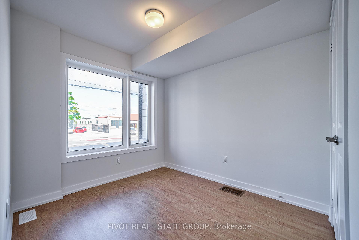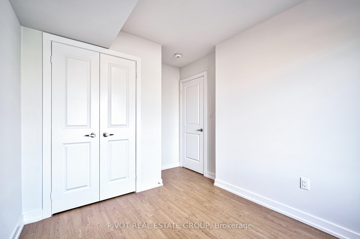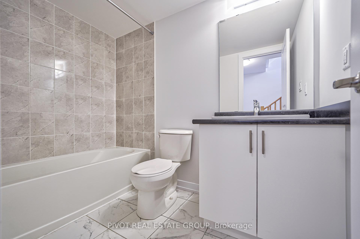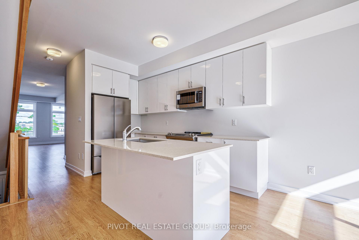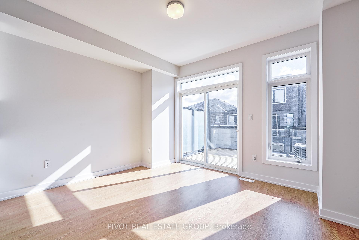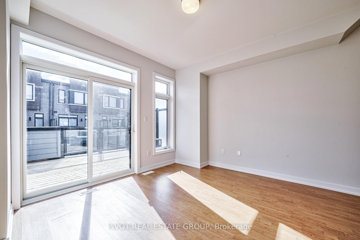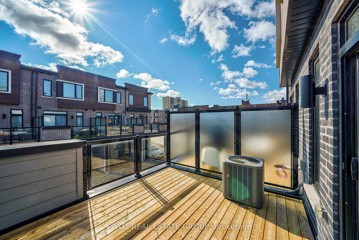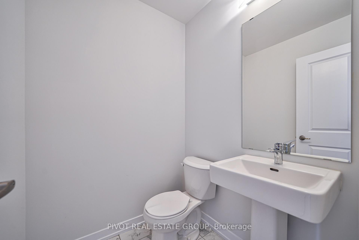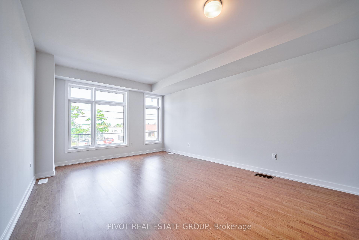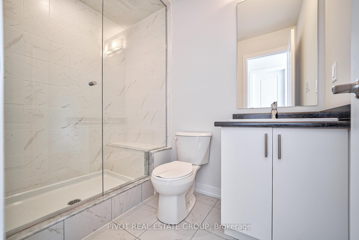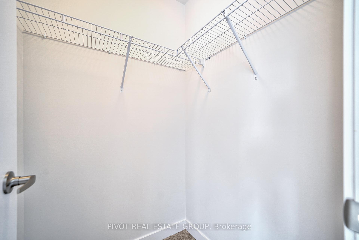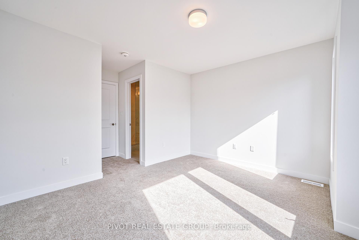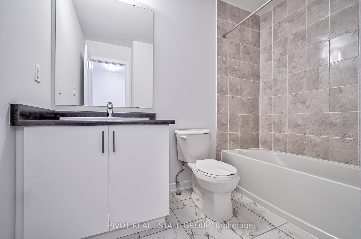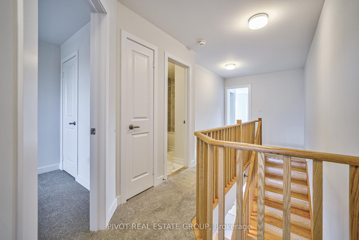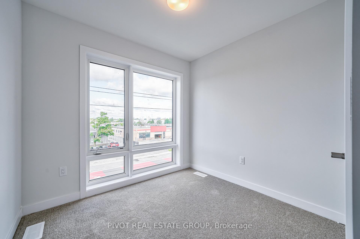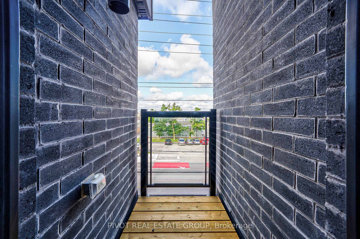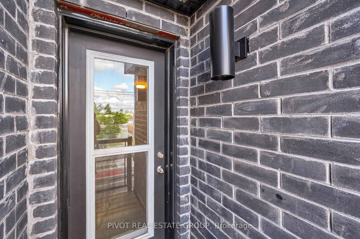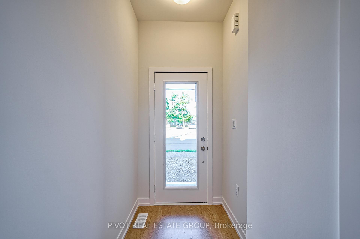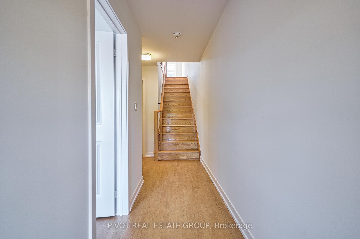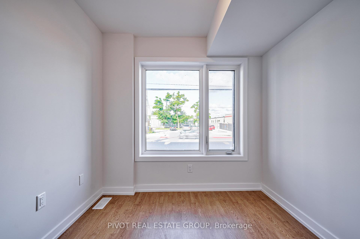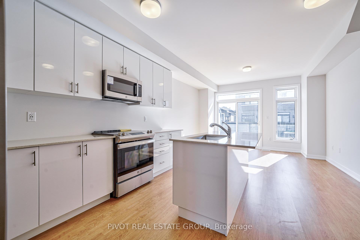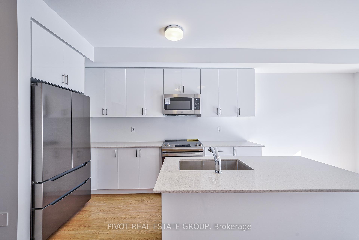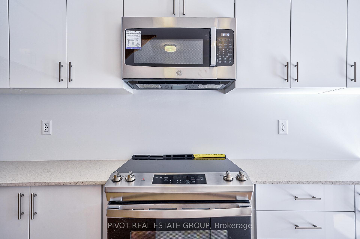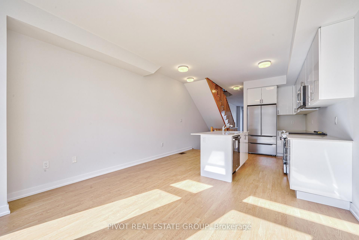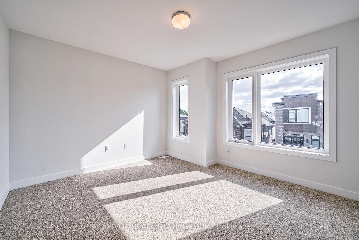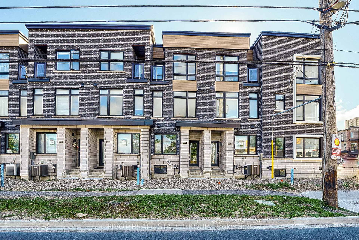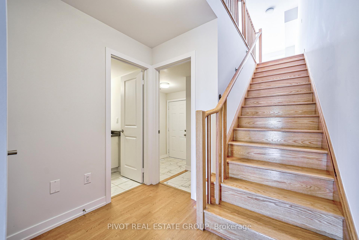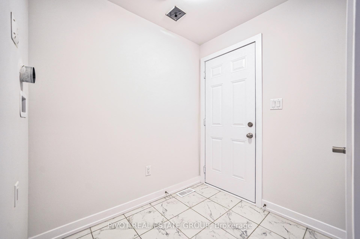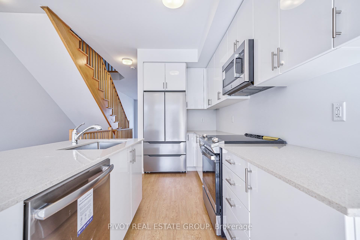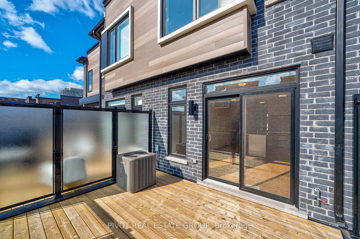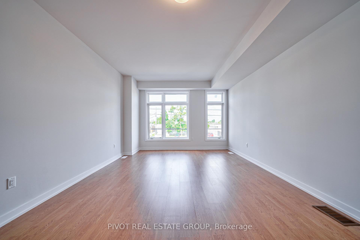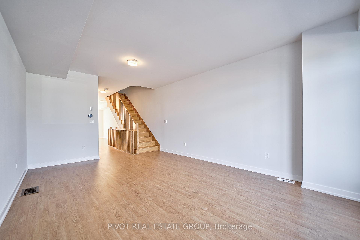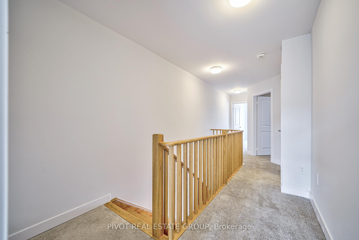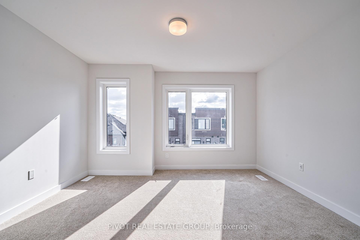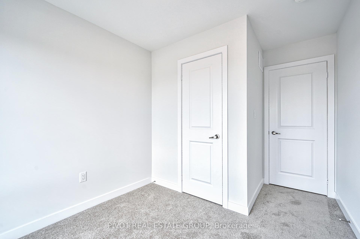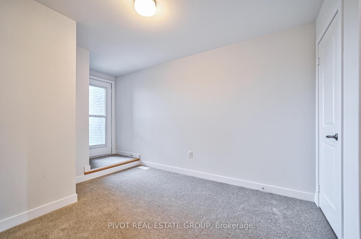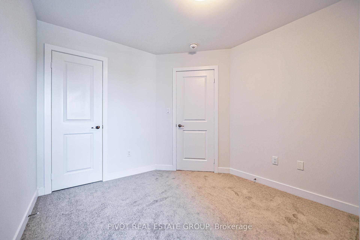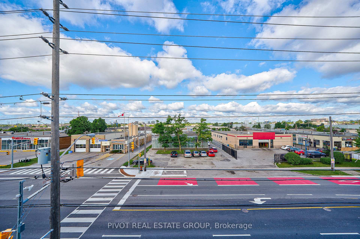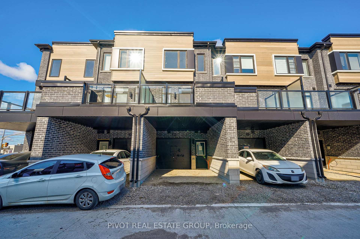$1,079,990
Available - For Sale
Listing ID: E9512024
1573 Midland Ave , Toronto, M1P 3C1, Ontario
| Be The First To Live In This Spectacular Brand New Executive Freehold City Townhome In The Prestigious Mila Community By Madison Group. This Bright And Spacious 4 Bedroom, 3.5 Bathroom Model (Rosswood) Is Well Designed By Award Winning Madison Group. Upgraded Thru-Out With Lots of Storage And Quartz Counter Top, And Much More. This Luxury Home offers 9' Ceiling On The Main Floor, And Just Over 1,800 Sf Above Ground. Amazing Primary Br With Spa-Like Ensuite And Large Walk-In Closet. Enlarge Basement Window With An Opportunity To Finish It Up To Your Own Preference. Fantastic Location Close To All Amenities, Mins to Highways And Only15-20 Min To Downtown Toronto (45 Min by Transit). |
| Extras: All Existing Appliances. |
| Price | $1,079,990 |
| Taxes: | $0.00 |
| Address: | 1573 Midland Ave , Toronto, M1P 3C1, Ontario |
| Lot Size: | 13.78 x 80.54 (Feet) |
| Directions/Cross Streets: | Lawrence & Midland |
| Rooms: | 7 |
| Bedrooms: | 4 |
| Bedrooms +: | |
| Kitchens: | 1 |
| Family Room: | Y |
| Basement: | Unfinished |
| Approximatly Age: | New |
| Property Type: | Att/Row/Twnhouse |
| Style: | 3-Storey |
| Exterior: | Brick |
| Garage Type: | Attached |
| (Parking/)Drive: | Available |
| Drive Parking Spaces: | 1 |
| Pool: | None |
| Approximatly Age: | New |
| Approximatly Square Footage: | 1500-2000 |
| Property Features: | Arts Centre, Hospital, Library, Place Of Worship, Public Transit, School |
| Fireplace/Stove: | N |
| Heat Source: | Gas |
| Heat Type: | Forced Air |
| Central Air Conditioning: | Central Air |
| Laundry Level: | Main |
| Elevator Lift: | N |
| Sewers: | Sewers |
| Water: | Municipal |
$
%
Years
This calculator is for demonstration purposes only. Always consult a professional
financial advisor before making personal financial decisions.
| Although the information displayed is believed to be accurate, no warranties or representations are made of any kind. |
| PIVOT REAL ESTATE GROUP |
|
|
.jpg?src=Custom)
Dir:
416-548-7854
Bus:
416-548-7854
Fax:
416-981-7184
| Virtual Tour | Book Showing | Email a Friend |
Jump To:
At a Glance:
| Type: | Freehold - Att/Row/Twnhouse |
| Area: | Toronto |
| Municipality: | Toronto |
| Neighbourhood: | Bendale |
| Style: | 3-Storey |
| Lot Size: | 13.78 x 80.54(Feet) |
| Approximate Age: | New |
| Beds: | 4 |
| Baths: | 4 |
| Fireplace: | N |
| Pool: | None |
Locatin Map:
Payment Calculator:
- Color Examples
- Green
- Black and Gold
- Dark Navy Blue And Gold
- Cyan
- Black
- Purple
- Gray
- Blue and Black
- Orange and Black
- Red
- Magenta
- Gold
- Device Examples

