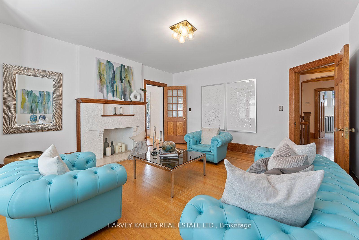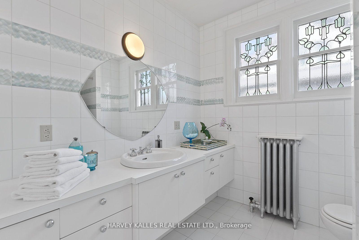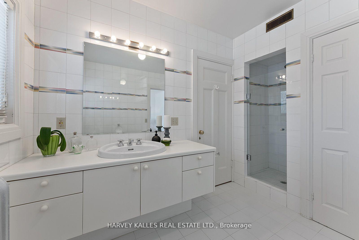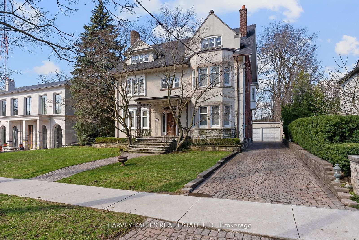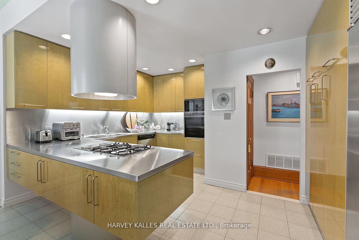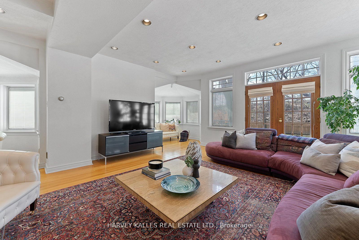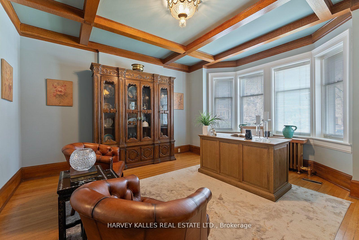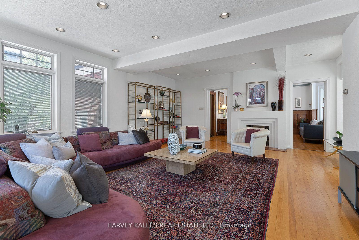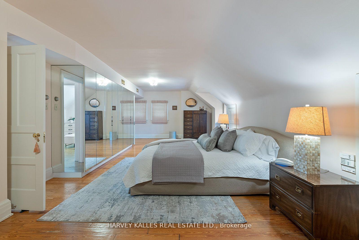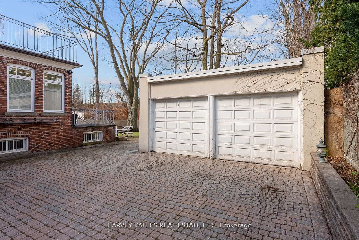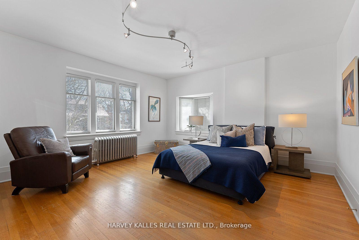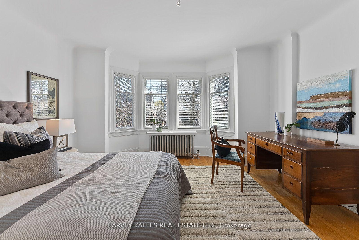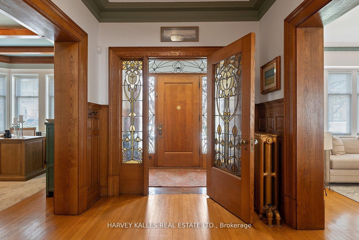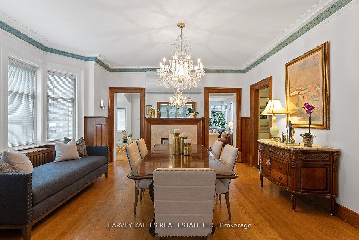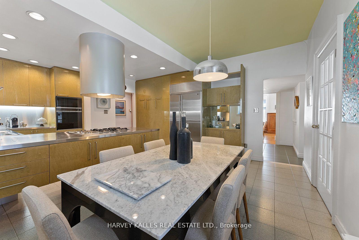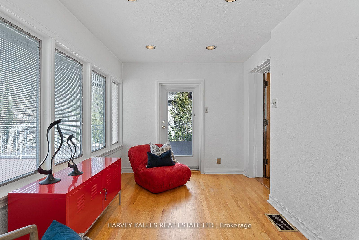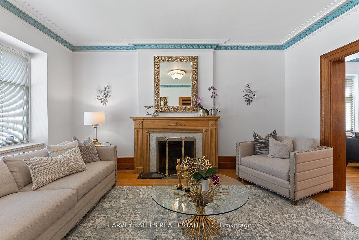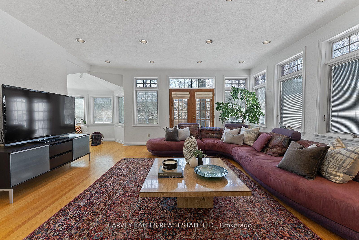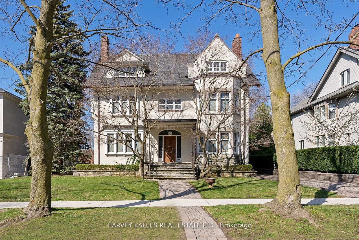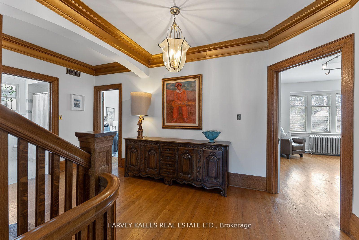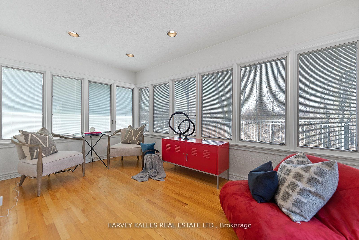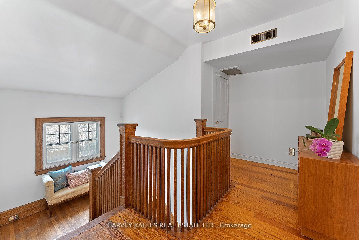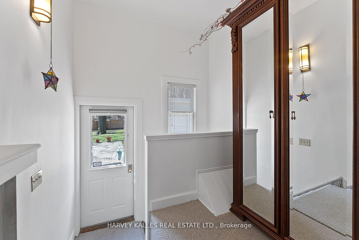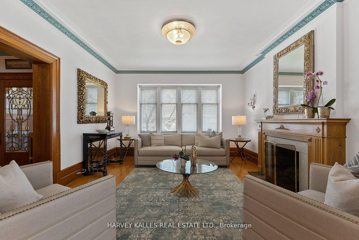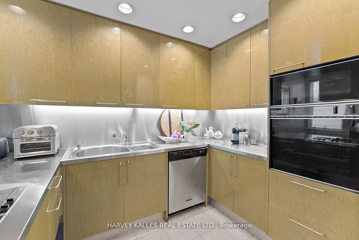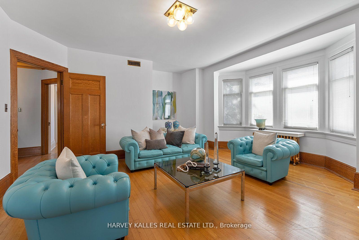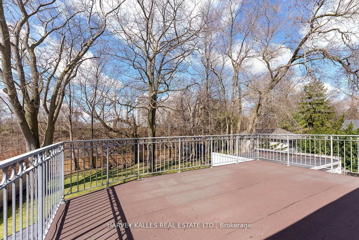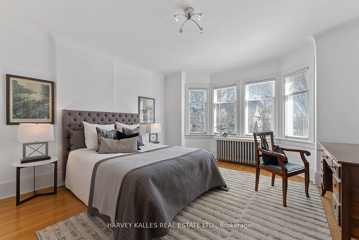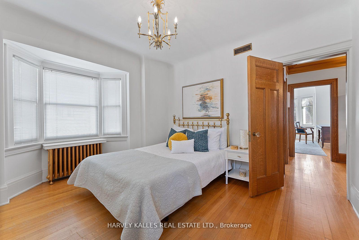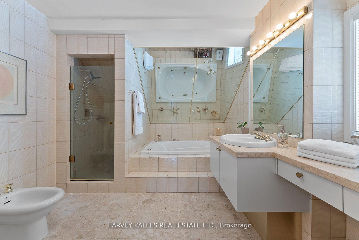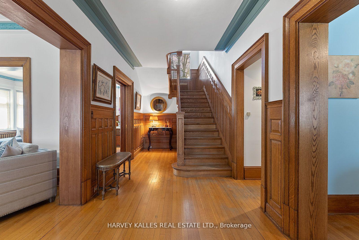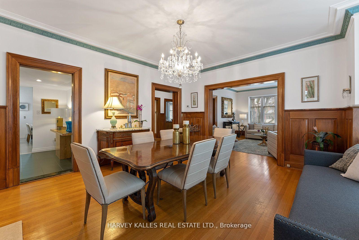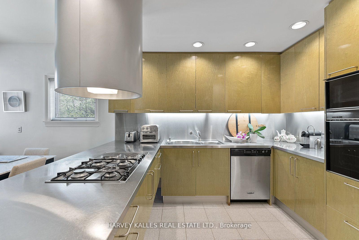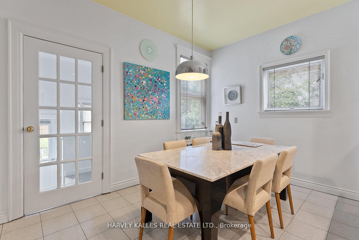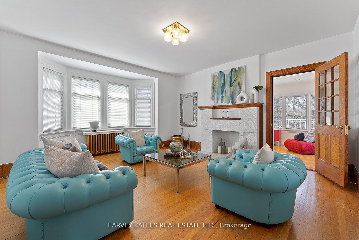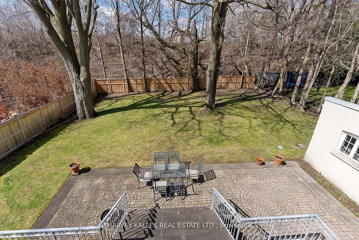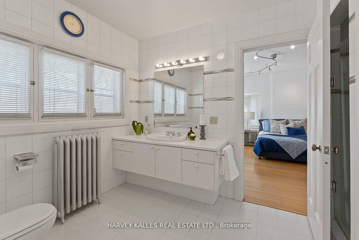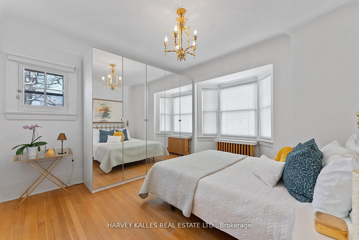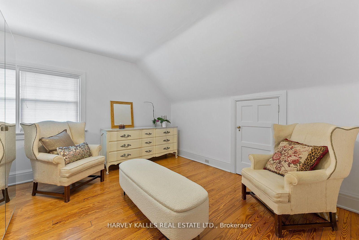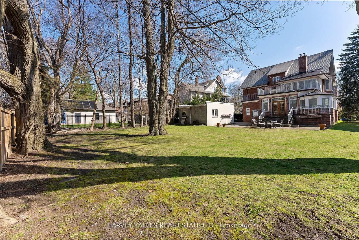$15,000
Available - For Rent
Listing ID: C10420140
240 Russell Hill Rd , Toronto, M4V 2T2, Ontario
| Nestled in the coveted area of South Hill, this grand century-old residence boasts over 4,645 square feet of living space above grade. Positioned on the west side of Russell Hill Road, it enjoys a picturesque backdrop of Sir Winston Churchill Park. With a generous 75x175 foot lot, it features a private driveway and a detached double garage. Throughout, the charm of yesteryears shines with details like Leaded Glass Windows and doors, white oak 1/4 cut wall paneling, and original oak staircase and floors. The home exudes elegance with 10" baseboards and three original wood-burning fireplaces. The solid stone foundation and plaster walls offer a canvas for melding old-world with contemporary comforts. Boasting five bedrooms and five bathrooms, including a third-floor primary suite with a dressing room, it caters to modern living. The main floor hosts an Office with a wood beam ceiling, a Family Room, a Living Room, and a walk-out Family Room for seamless indoor-outdoor living. |
| Extras: Rarely avail, 75x175 lot, private backyard a haven of serenity.Walk to best private & public schools,local parks,Forest Hill Village,public transit. Exclusive & prestigious neighbourhood, 240 Russell Hill is a remarkable opportunity. |
| Price | $15,000 |
| Address: | 240 Russell Hill Rd , Toronto, M4V 2T2, Ontario |
| Directions/Cross Streets: | St Clair & Spadina |
| Rooms: | 13 |
| Rooms +: | 6 |
| Bedrooms: | 5 |
| Bedrooms +: | |
| Kitchens: | 1 |
| Family Room: | Y |
| Basement: | Part Fin, Sep Entrance |
| Furnished: | N |
| Property Type: | Detached |
| Style: | 3-Storey |
| Exterior: | Brick, Stucco/Plaster |
| Garage Type: | Detached |
| (Parking/)Drive: | Private |
| Drive Parking Spaces: | 5 |
| Pool: | None |
| Private Entrance: | Y |
| Fireplace/Stove: | Y |
| Heat Source: | Gas |
| Heat Type: | Radiant |
| Central Air Conditioning: | None |
| Sewers: | Sewers |
| Water: | Municipal |
| Although the information displayed is believed to be accurate, no warranties or representations are made of any kind. |
| HARVEY KALLES REAL ESTATE LTD. |
|
|
.jpg?src=Custom)
Dir:
416-548-7854
Bus:
416-548-7854
Fax:
416-981-7184
| Virtual Tour | Book Showing | Email a Friend |
Jump To:
At a Glance:
| Type: | Freehold - Detached |
| Area: | Toronto |
| Municipality: | Toronto |
| Neighbourhood: | Casa Loma |
| Style: | 3-Storey |
| Beds: | 5 |
| Baths: | 5 |
| Fireplace: | Y |
| Pool: | None |
Locatin Map:
- Color Examples
- Green
- Black and Gold
- Dark Navy Blue And Gold
- Cyan
- Black
- Purple
- Gray
- Blue and Black
- Orange and Black
- Red
- Magenta
- Gold
- Device Examples

