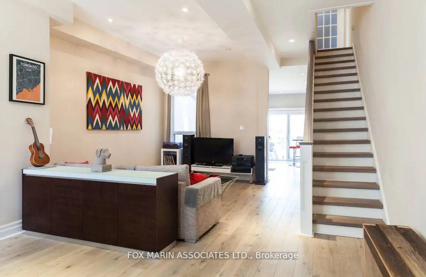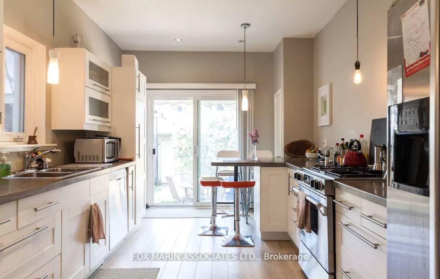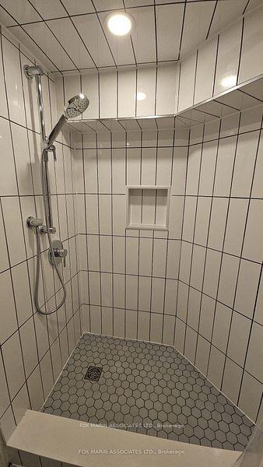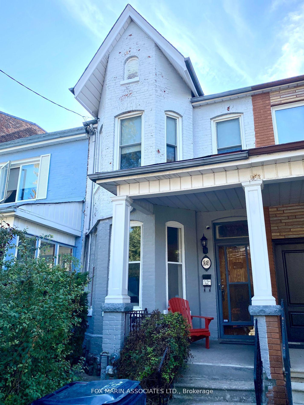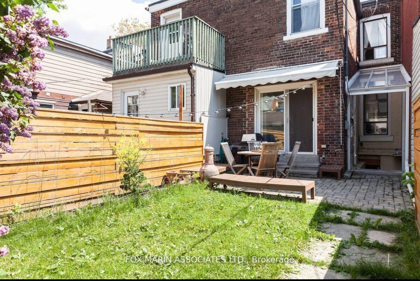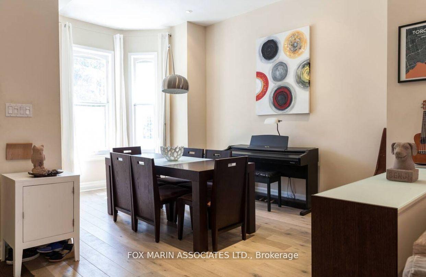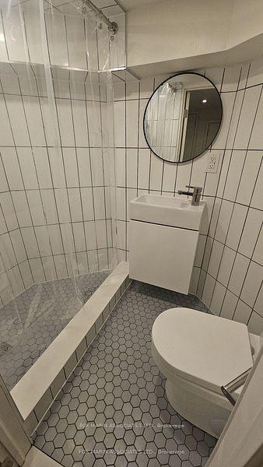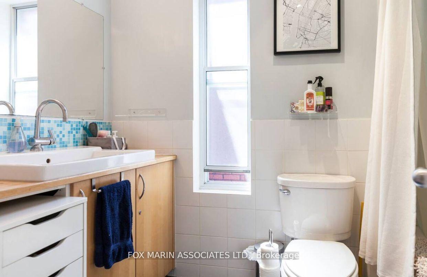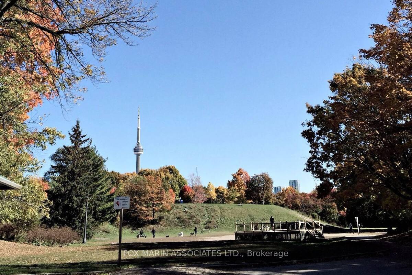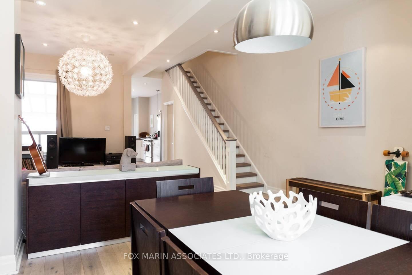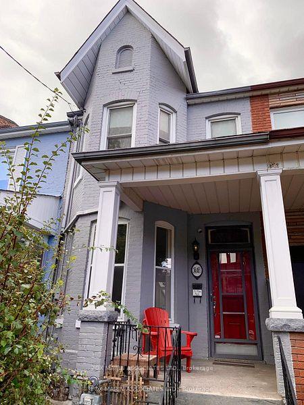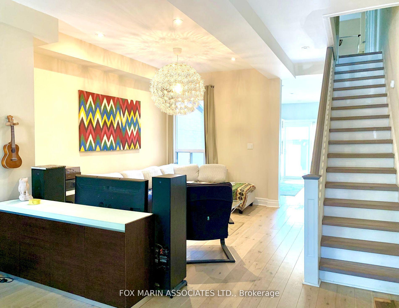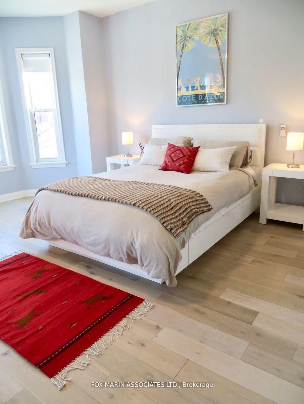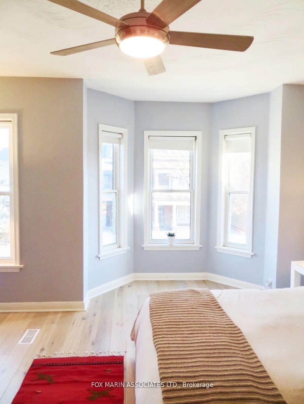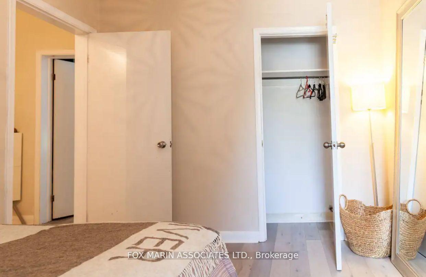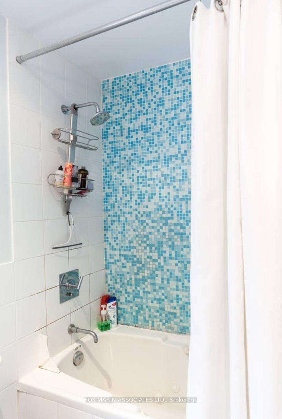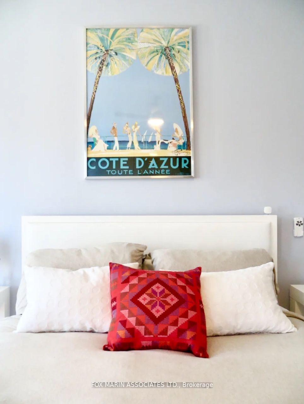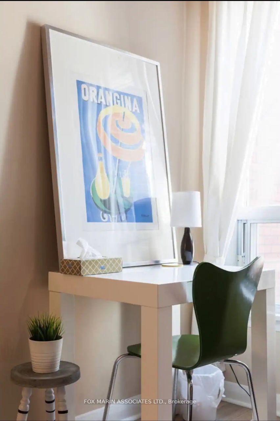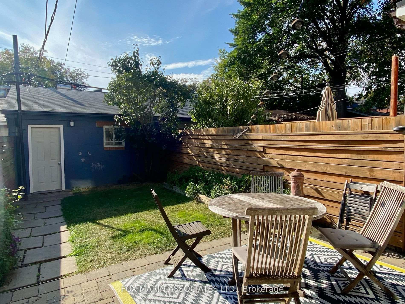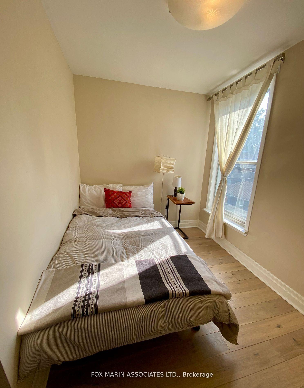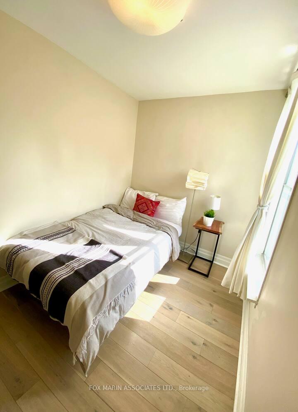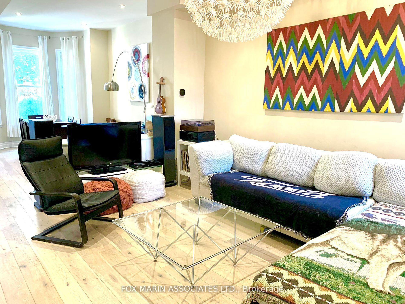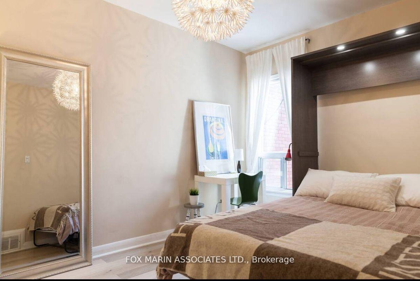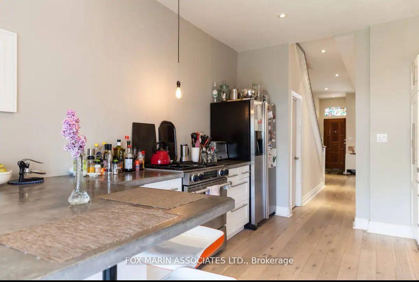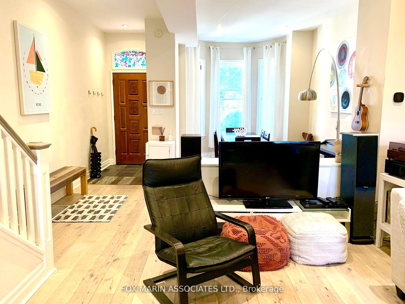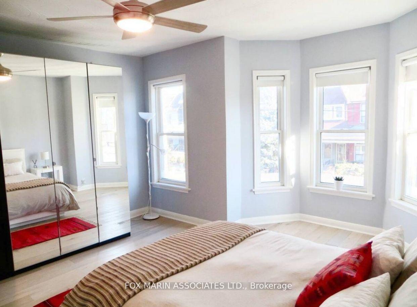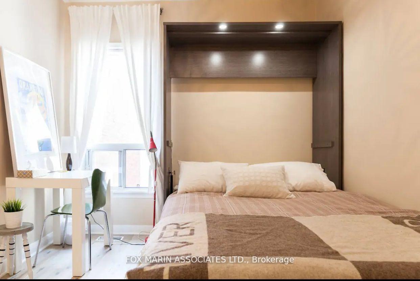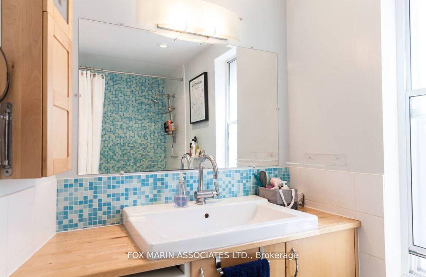$4,200
Available - For Rent
Listing ID: C10420631
16 Montrose Ave , Toronto, M6J 2T7, Ontario
| Presenting a hard-to-find, executive short-term rental opportunity in the heart of the highly sought-after Trinity Bellwoods neighbourhood. This storybook Victorian seamlessly blends historic charm with modern conveniences, offering a fully furnished, turnkey experience. Thoughtfully curated, the home features an electric piano, a vintage record player, and an eclectic collection of records for those cozy nights in. The sleek, contemporary kitchen is perfect for all culinary enthusiasts, equipped for all your gourmet needs. The primary and second bedrooms are elegantly furnished with queen-sized beds, while a third bedroom provides cozy accommodations with a comfy fouton. For those that love the outdoors, the property boasts a delightful, fully fenced-in backyard, perfect for moments of relaxation and privacy, along with the added convenience of garage storage. Just steps from the iconic Trinity Bellwoods Park, this home is surrounded by the best the city has to offer: Dundas West, Ossington Strip, College Street, Queen West, public transit, and an array of outstanding restaurants. All utilities included (water, gas, electricity *including Rogers hi-speed wifi*). |
| Extras: Video tour available upon request. Brand new 3-piece bathroom on lower level. Shared laundry facilities located in basement. Short term lease - Owner moving back in July 1st, 2025. |
| Price | $4,200 |
| Address: | 16 Montrose Ave , Toronto, M6J 2T7, Ontario |
| Lot Size: | 16.00 x 113.00 (Feet) |
| Acreage: | < .50 |
| Directions/Cross Streets: | Dundas St W x Montrose |
| Rooms: | 7 |
| Bedrooms: | 3 |
| Bedrooms +: | |
| Kitchens: | 1 |
| Family Room: | N |
| Basement: | Part Bsmt |
| Furnished: | Y |
| Approximatly Age: | 100+ |
| Property Type: | Semi-Detached |
| Style: | 2-Storey |
| Exterior: | Brick |
| Garage Type: | Detached |
| (Parking/)Drive: | Lane |
| Drive Parking Spaces: | 1 |
| Pool: | None |
| Private Entrance: | Y |
| Laundry Access: | Shared |
| Approximatly Age: | 100+ |
| Approximatly Square Footage: | 1100-1500 |
| Property Features: | Library, Park, Place Of Worship, Public Transit, Rec Centre, School |
| All Inclusive: | Y |
| CAC Included: | Y |
| Hydro Included: | Y |
| Water Included: | Y |
| Heat Included: | Y |
| Fireplace/Stove: | N |
| Heat Source: | Gas |
| Heat Type: | Forced Air |
| Central Air Conditioning: | Central Air |
| Laundry Level: | Lower |
| Elevator Lift: | N |
| Sewers: | Sewers |
| Water: | Municipal |
| Utilities-Cable: | A |
| Utilities-Hydro: | Y |
| Utilities-Gas: | Y |
| Utilities-Telephone: | A |
| Although the information displayed is believed to be accurate, no warranties or representations are made of any kind. |
| FOX MARIN ASSOCIATES LTD. |
|
|
.jpg?src=Custom)
Dir:
416-548-7854
Bus:
416-548-7854
Fax:
416-981-7184
| Book Showing | Email a Friend |
Jump To:
At a Glance:
| Type: | Freehold - Semi-Detached |
| Area: | Toronto |
| Municipality: | Toronto |
| Neighbourhood: | Trinity-Bellwoods |
| Style: | 2-Storey |
| Lot Size: | 16.00 x 113.00(Feet) |
| Approximate Age: | 100+ |
| Beds: | 3 |
| Baths: | 2 |
| Fireplace: | N |
| Pool: | None |
Locatin Map:
- Color Examples
- Green
- Black and Gold
- Dark Navy Blue And Gold
- Cyan
- Black
- Purple
- Gray
- Blue and Black
- Orange and Black
- Red
- Magenta
- Gold
- Device Examples

