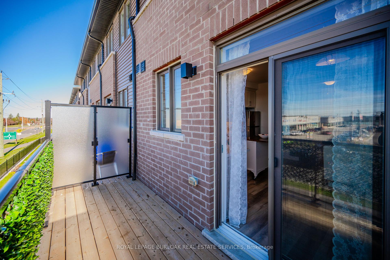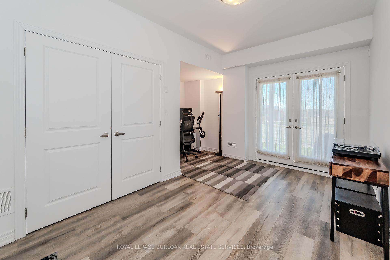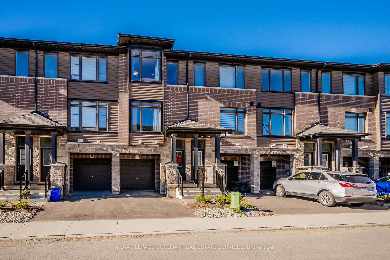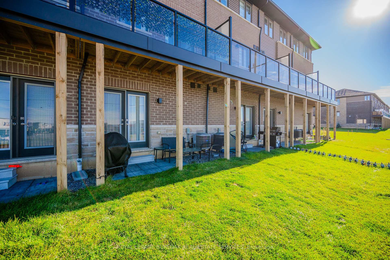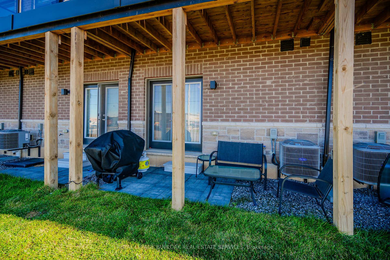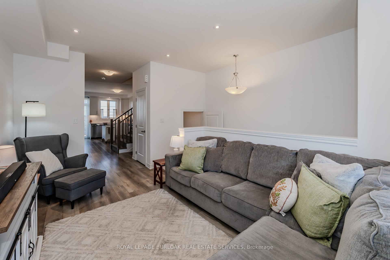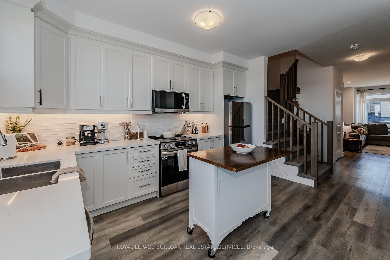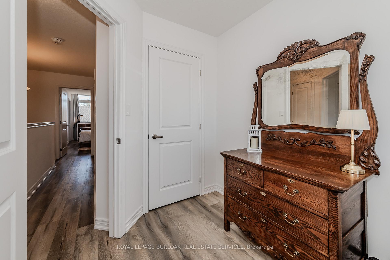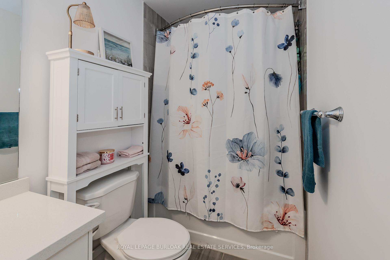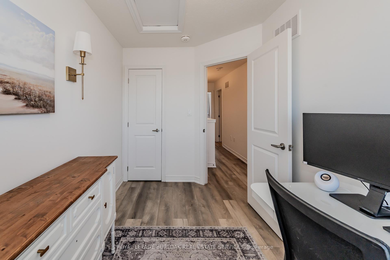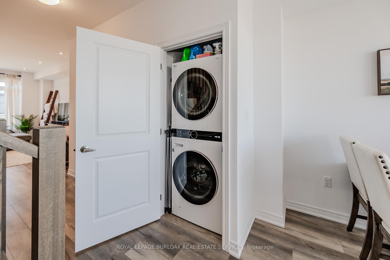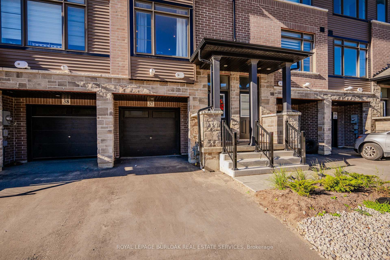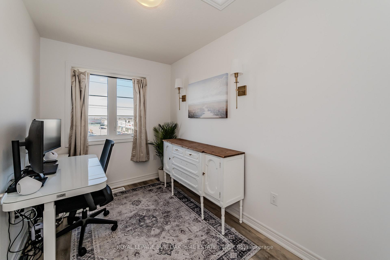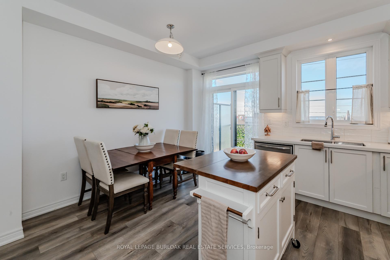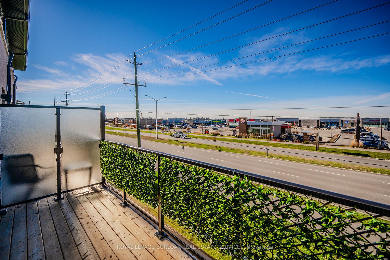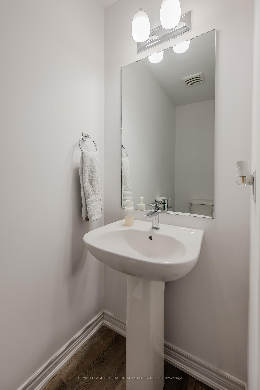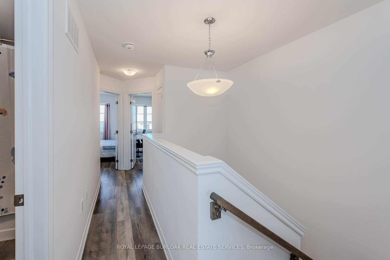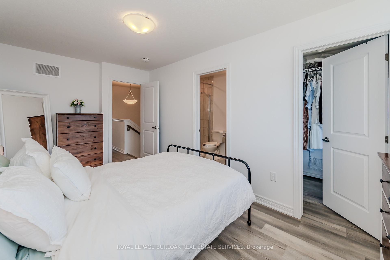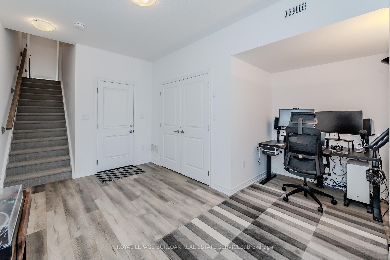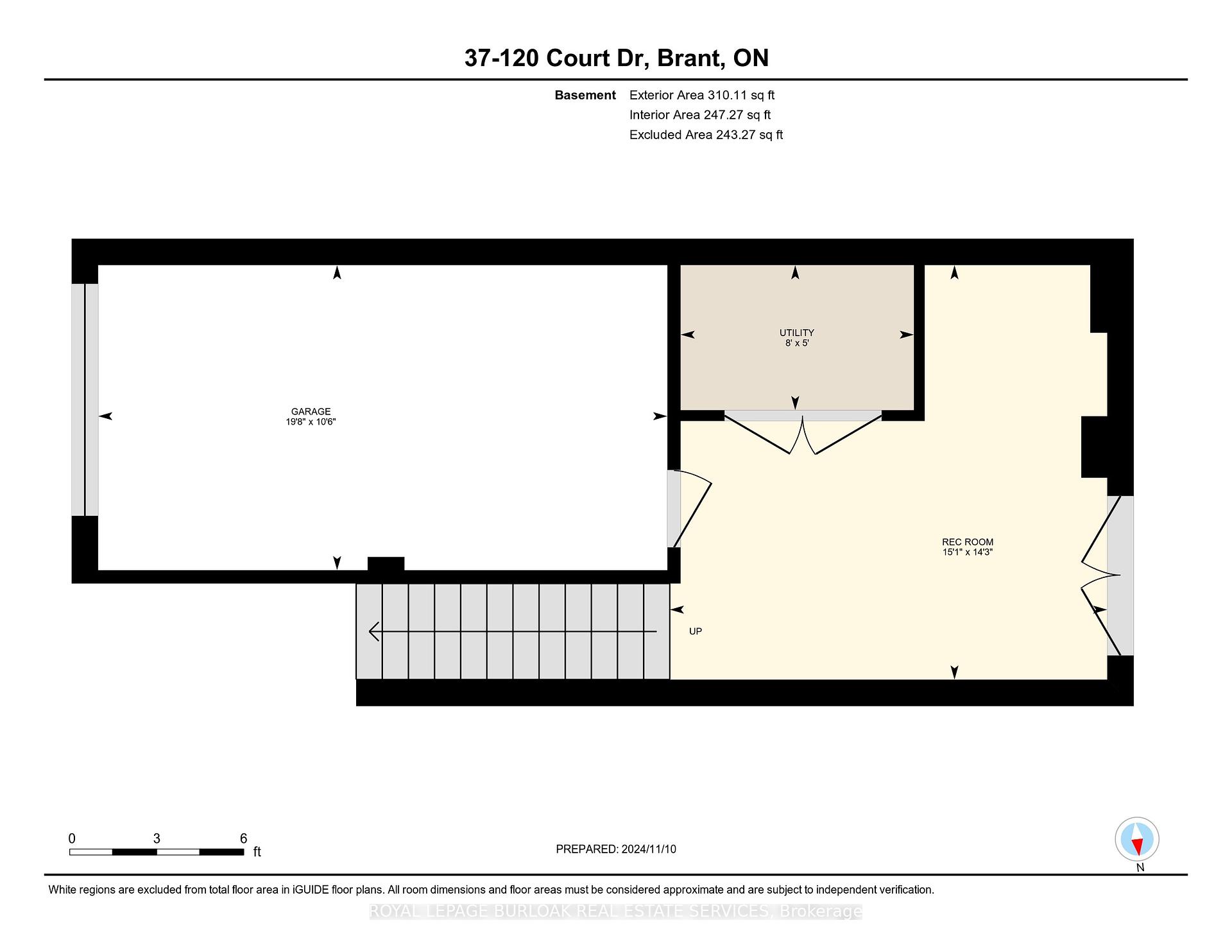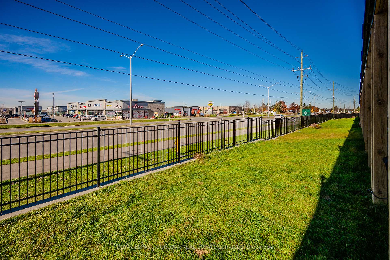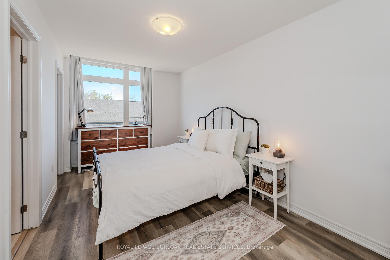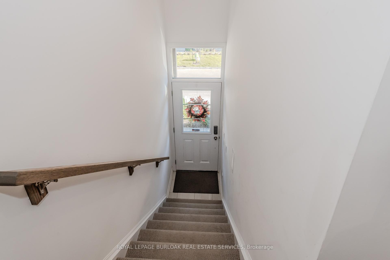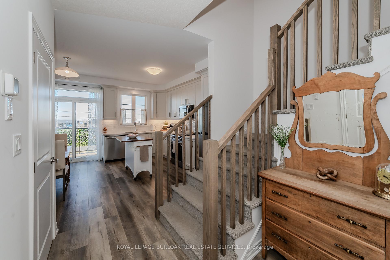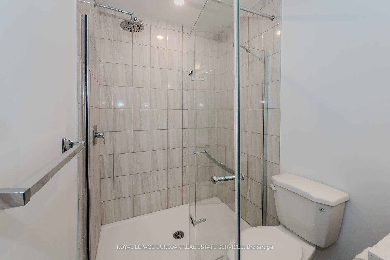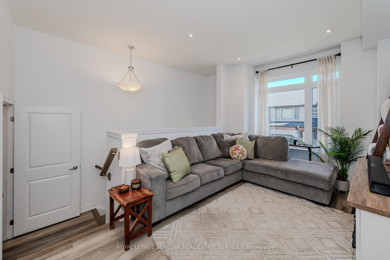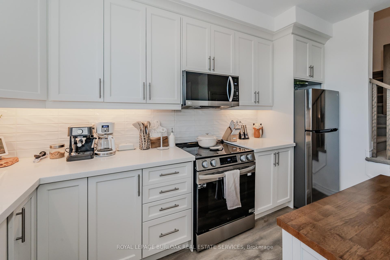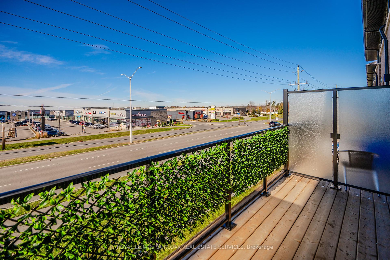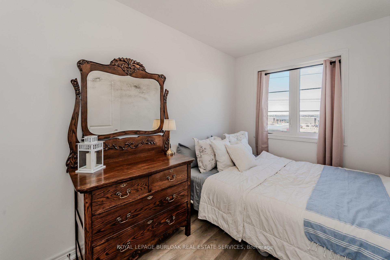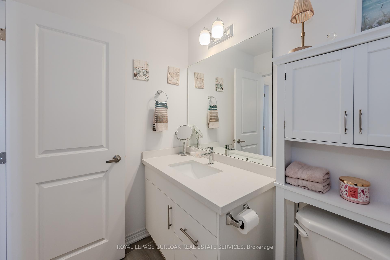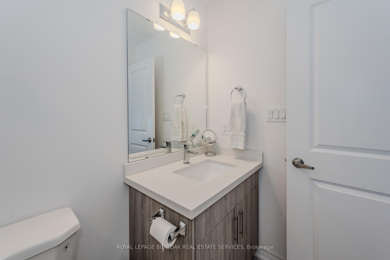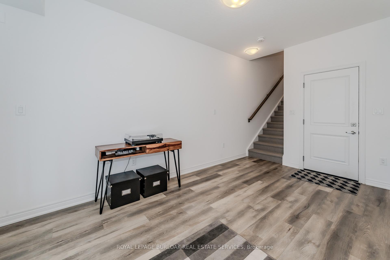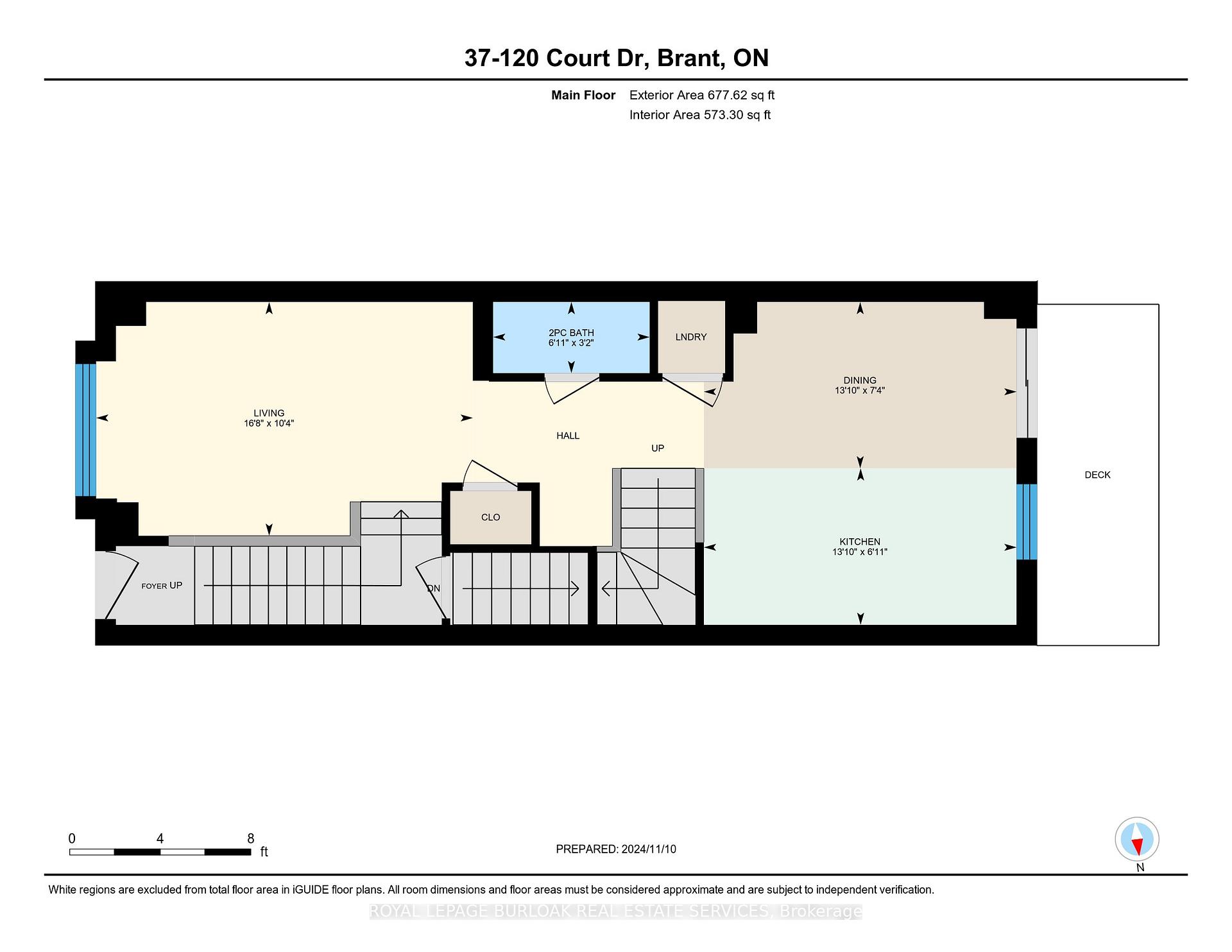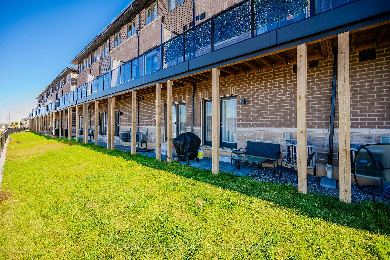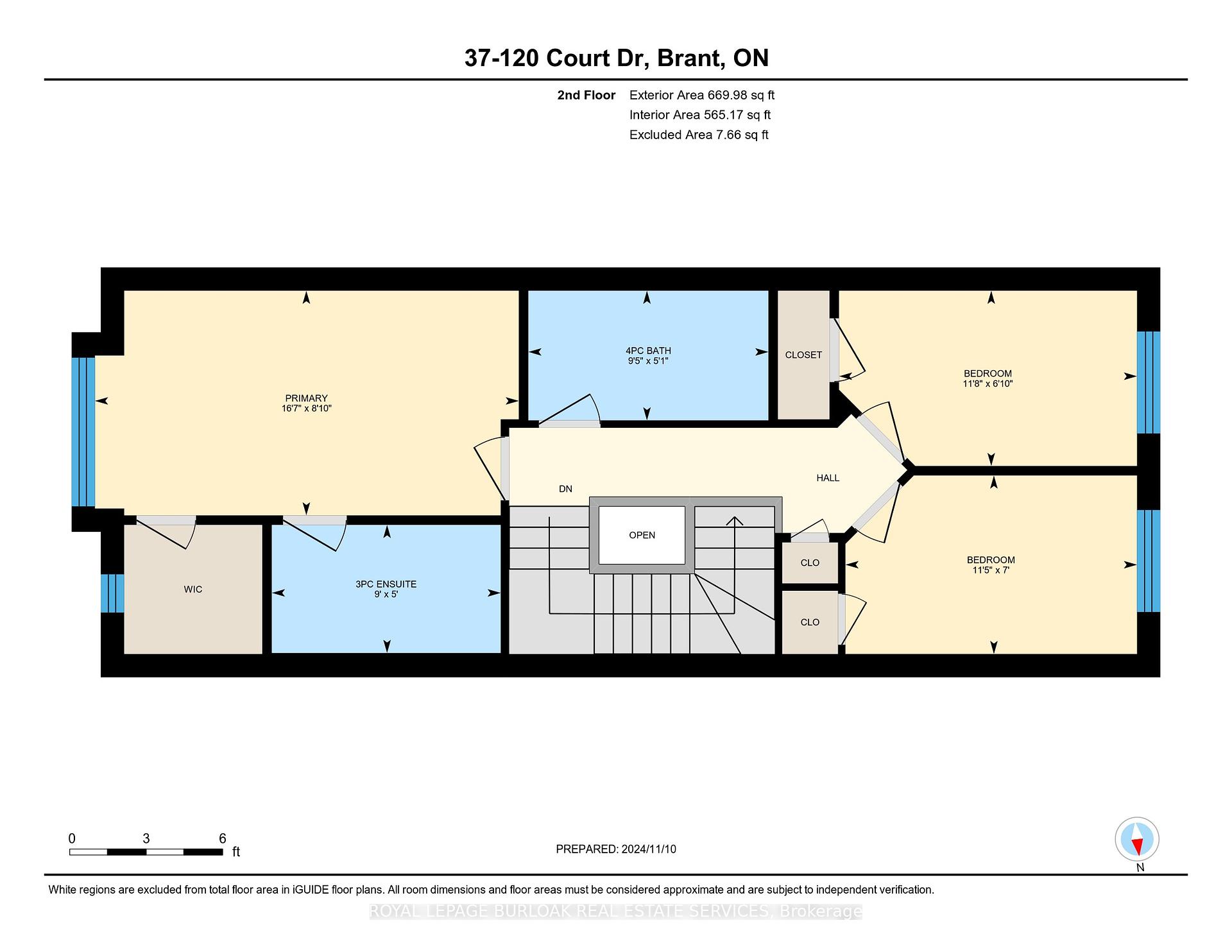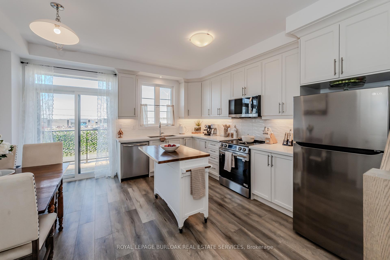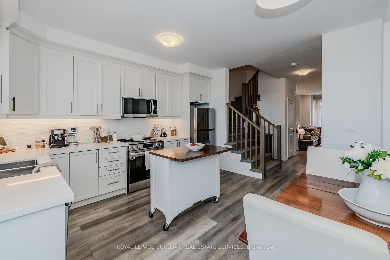$624,900
Available - For Sale
Listing ID: X10420295
120 Court Dr , Unit 37, Brant, N3L 0N2, Ontario
| Become a member of a vibrant, growing community filled with historical charm and natural beauty! Picturesque Paris offers a unique opportunity to take advantage of modern amenities while enjoying the peace and laid-back living of a small town. This 3-storey townhome offers plenty of space for families and young professionals alike. The open main level features 9ft ceilings allowing for an abundance of natural light to flow through. Upgrades include recessed lighting, extended height kitchen cabinetry, valance moulding, soft-close drawers, under cabinet lighting, quartz countertops, modern tile backsplash & stainless steel appliances. Enjoy meals in the eat-in kitchen or step out to the balcony for outdoor living. Upstairs you'll find 3 bedrooms, a 4pc bathroom and vinyl plank flooring throughout. The spacious primary suite features a walk-in closet and ensuite bathroom with upgraded glass shower doors, quartz counters and under-mount sink. Freehold townhome with road fee ($94.47/mo). |
| Price | $624,900 |
| Taxes: | $2864.08 |
| Address: | 120 Court Dr , Unit 37, Brant, N3L 0N2, Ontario |
| Apt/Unit: | 37 |
| Lot Size: | 15.09 x 79.49 (Feet) |
| Acreage: | < .50 |
| Directions/Cross Streets: | Rest Acres Rd to Court Drive |
| Rooms: | 7 |
| Bedrooms: | 3 |
| Bedrooms +: | |
| Kitchens: | 1 |
| Family Room: | Y |
| Basement: | Part Bsmt |
| Approximatly Age: | 0-5 |
| Property Type: | Att/Row/Twnhouse |
| Style: | 3-Storey |
| Exterior: | Brick Front, Stone |
| Garage Type: | Attached |
| (Parking/)Drive: | Private |
| Drive Parking Spaces: | 1 |
| Pool: | None |
| Approximatly Age: | 0-5 |
| Approximatly Square Footage: | 1500-2000 |
| Fireplace/Stove: | N |
| Heat Source: | Gas |
| Heat Type: | Forced Air |
| Central Air Conditioning: | Central Air |
| Sewers: | Septic |
| Water: | Municipal |
$
%
Years
This calculator is for demonstration purposes only. Always consult a professional
financial advisor before making personal financial decisions.
| Although the information displayed is believed to be accurate, no warranties or representations are made of any kind. |
| ROYAL LEPAGE BURLOAK REAL ESTATE SERVICES |
|
|
.jpg?src=Custom)
Dir:
416-548-7854
Bus:
416-548-7854
Fax:
416-981-7184
| Virtual Tour | Book Showing | Email a Friend |
Jump To:
At a Glance:
| Type: | Freehold - Att/Row/Twnhouse |
| Area: | Brant |
| Municipality: | Brant |
| Neighbourhood: | Paris |
| Style: | 3-Storey |
| Lot Size: | 15.09 x 79.49(Feet) |
| Approximate Age: | 0-5 |
| Tax: | $2,864.08 |
| Beds: | 3 |
| Baths: | 3 |
| Fireplace: | N |
| Pool: | None |
Locatin Map:
Payment Calculator:
- Color Examples
- Green
- Black and Gold
- Dark Navy Blue And Gold
- Cyan
- Black
- Purple
- Gray
- Blue and Black
- Orange and Black
- Red
- Magenta
- Gold
- Device Examples


