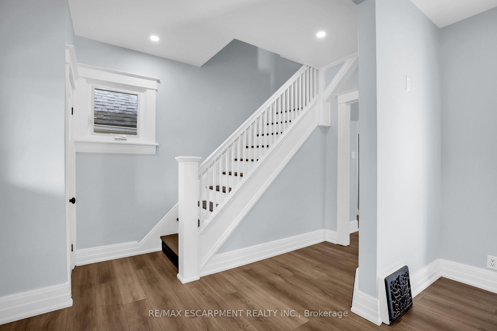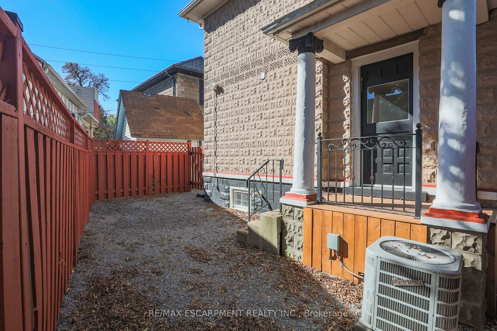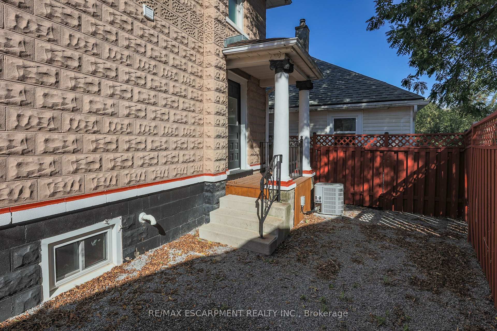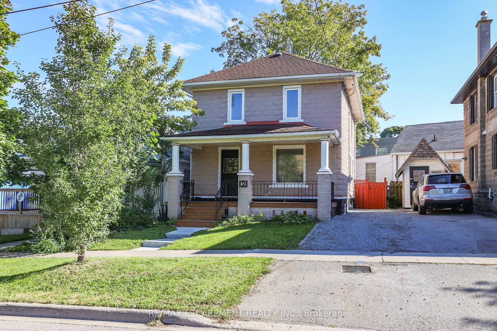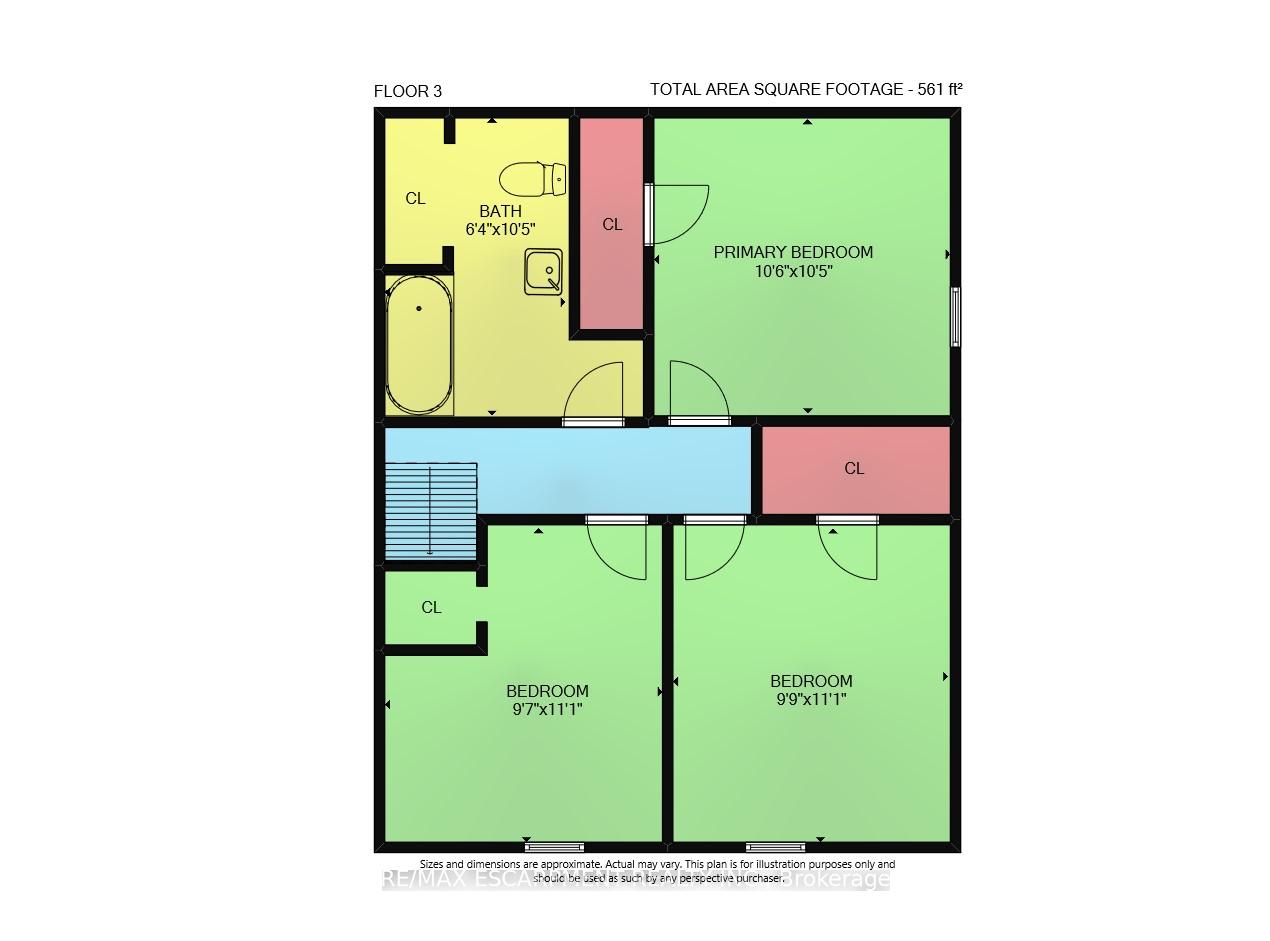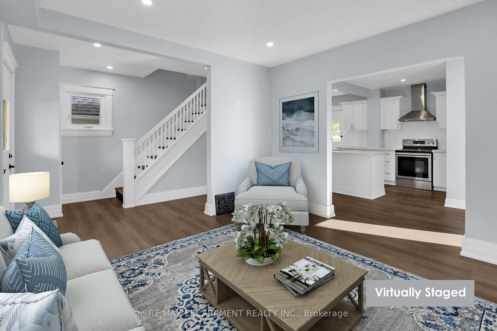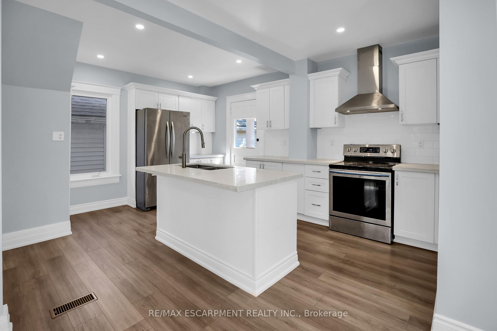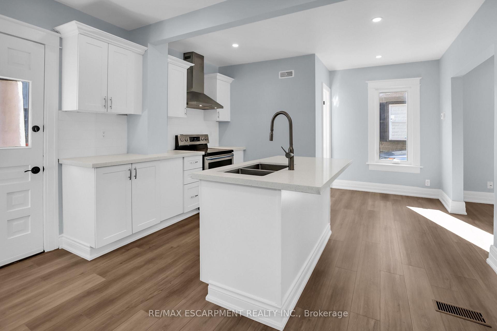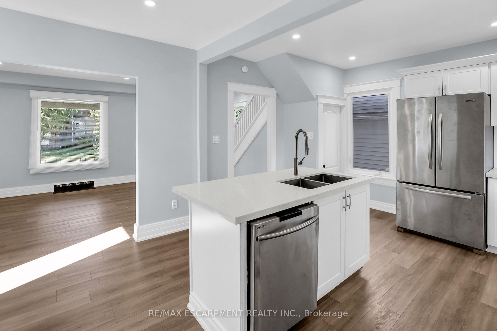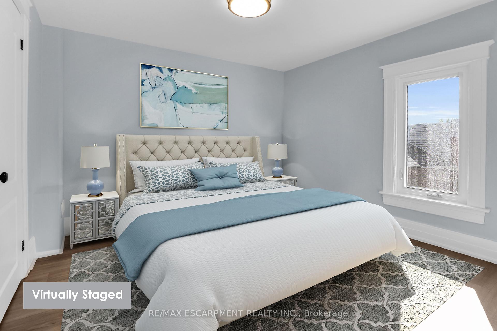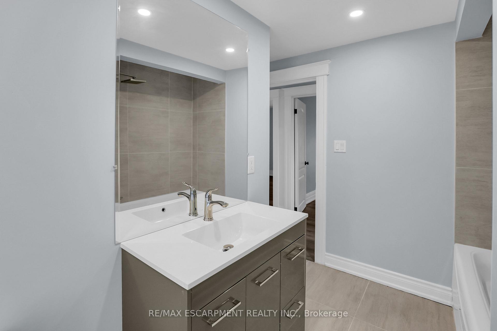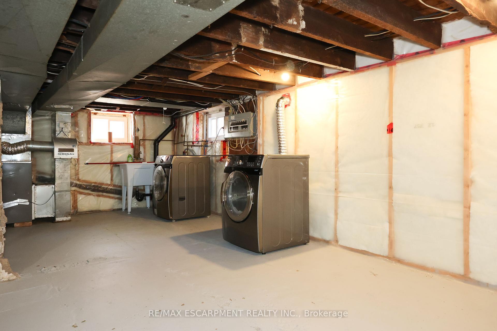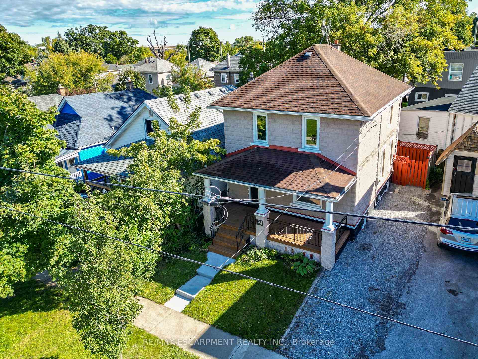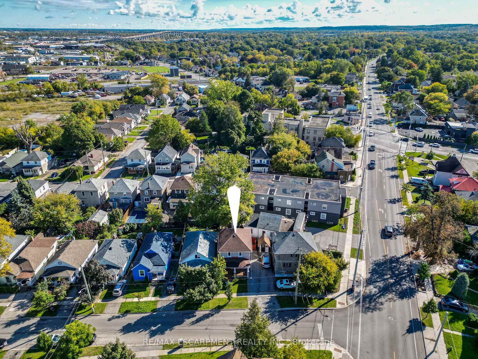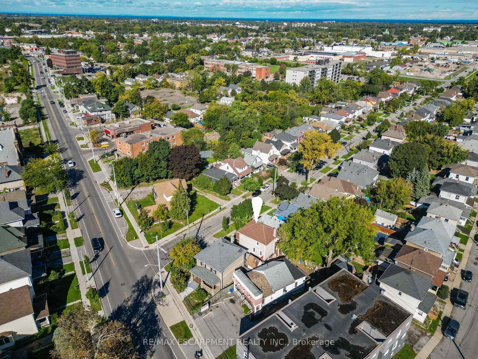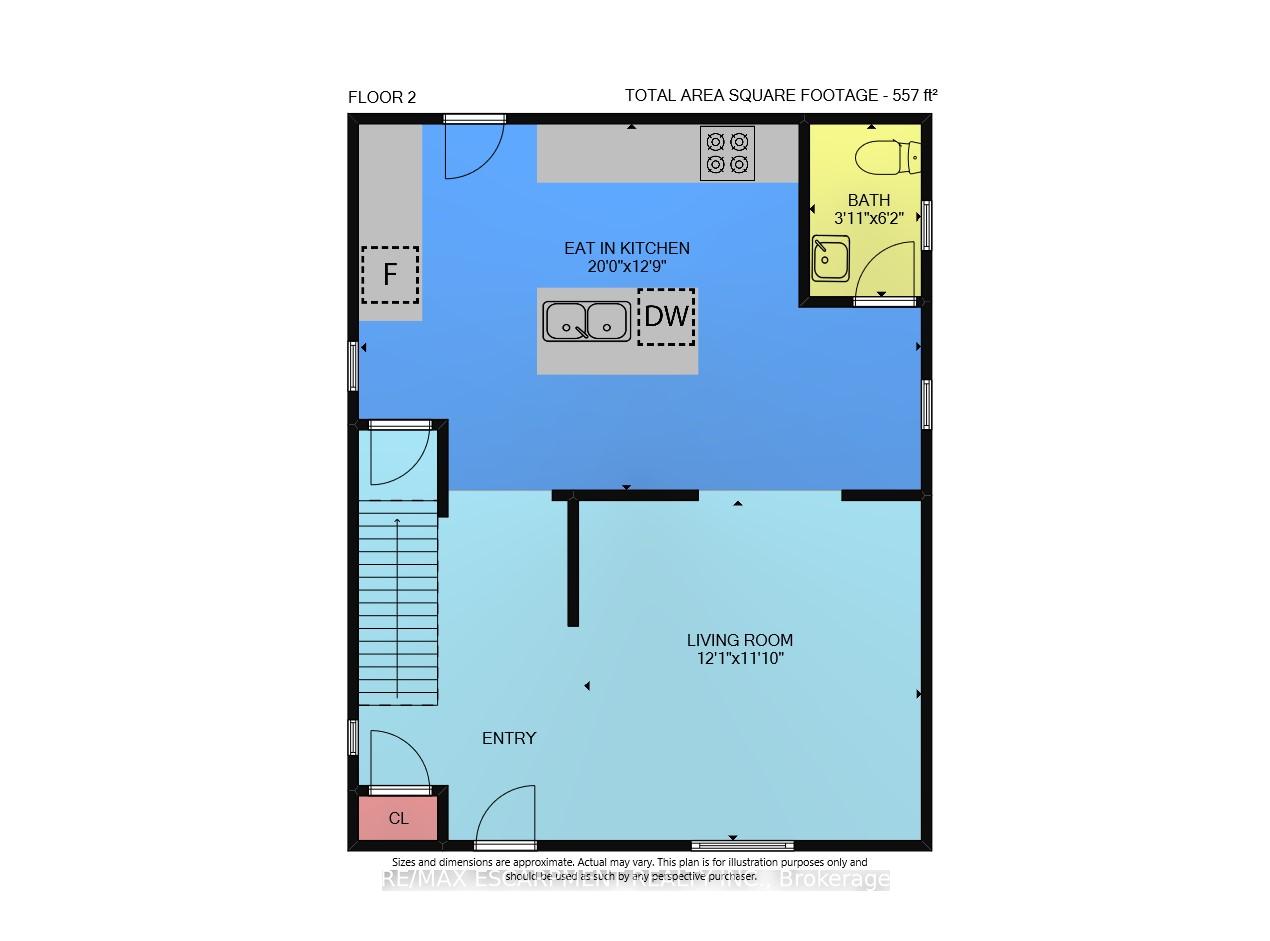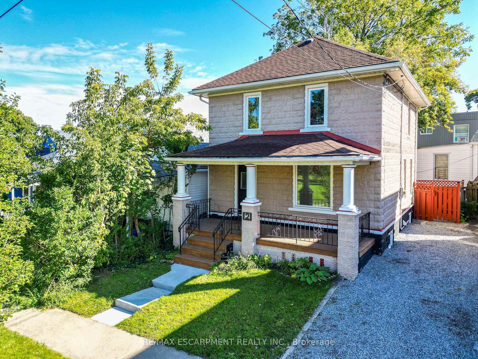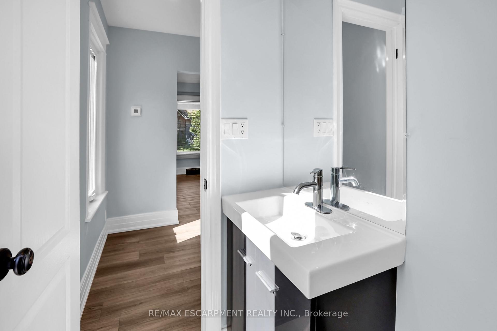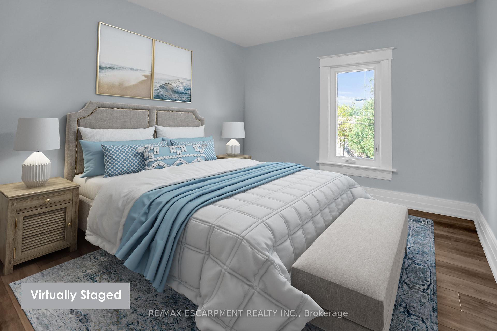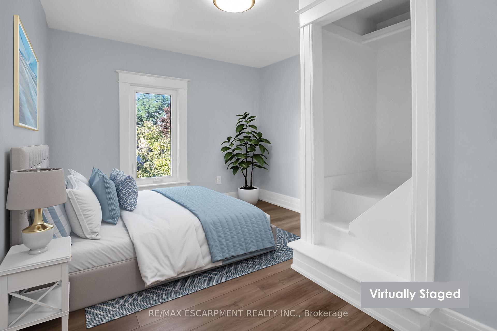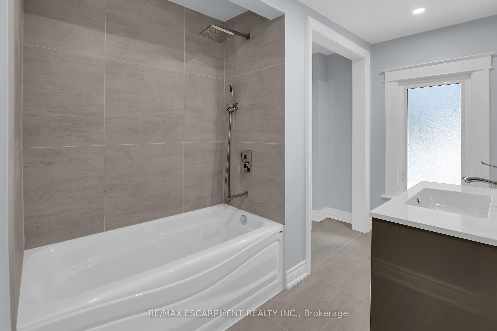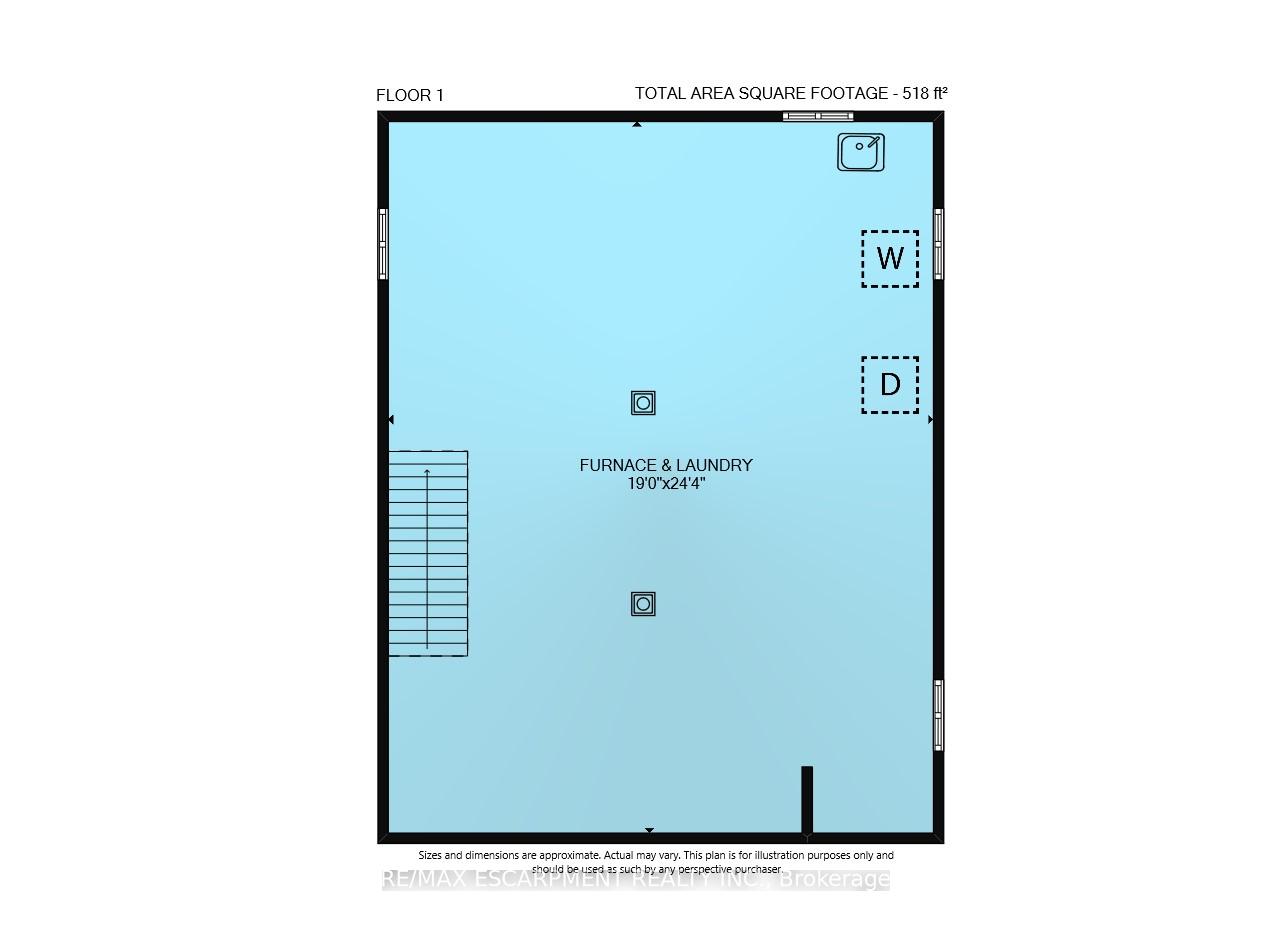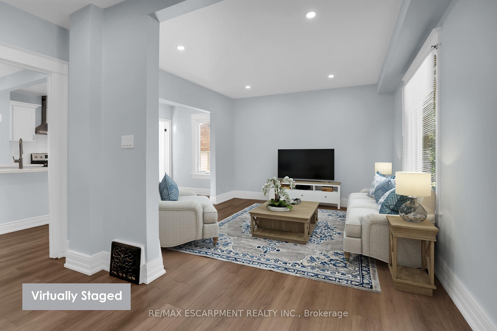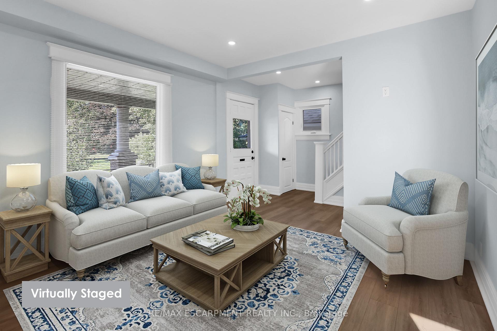$499,900
Available - For Sale
Listing ID: X9391545
2 Berryman Ave , St. Catharines, L2R 3W9, Ontario
| NEWLY RENOVATED CENTURY HOME ... This freshly rejuvenated 3 bedroom, 2 bathroom home sits at 2 Berryman Avenue in St. Catharines, close to the Welland Canal, walking paths, public transit, schools (Brock University), parks, shopping, and just minutes to trendy downtown and highway access. Walk in from the large, COVERED PORCH and into the BRIGHT and SPACIOUS main level offering updated flooring and potlights throughout the living room with XL picture window and EAT-IN KITCHEN boasting QUARTZ counter tops and breakfast bar island with double sinks, stainless steel appliances & range hood, and abundant cabinetry. NEW 2-pc bath plus WALK OUT to the small deck and fully fenced, low maintenance back yard. UPPER LEVEL features three bedrooms and a beautifully finished 4-pc bathroom. Lower level offers laundry area plus a large, open space thats ready for your touch to transform into additional living space. Other UPDATES include A/C, windows, appliances. This lovely home is MOVE-IN READY! |
| Price | $499,900 |
| Taxes: | $4015.00 |
| Assessment: | $123000 |
| Assessment Year: | 2024 |
| Address: | 2 Berryman Ave , St. Catharines, L2R 3W9, Ontario |
| Lot Size: | 30.00 x 51.80 (Feet) |
| Acreage: | < .50 |
| Directions/Cross Streets: | Queenston St/Berryman Ave |
| Rooms: | 5 |
| Bedrooms: | 3 |
| Bedrooms +: | |
| Kitchens: | 1 |
| Family Room: | N |
| Basement: | Full, Unfinished |
| Approximatly Age: | 100+ |
| Property Type: | Detached |
| Style: | 2-Storey |
| Exterior: | Brick, Stone |
| Garage Type: | None |
| (Parking/)Drive: | Private |
| Drive Parking Spaces: | 2 |
| Pool: | None |
| Approximatly Age: | 100+ |
| Approximatly Square Footage: | 1100-1500 |
| Property Features: | Hospital, Park, Place Of Worship, Public Transit, Rec Centre, School |
| Fireplace/Stove: | N |
| Heat Source: | Gas |
| Heat Type: | Forced Air |
| Central Air Conditioning: | Central Air |
| Laundry Level: | Lower |
| Elevator Lift: | N |
| Sewers: | Sewers |
| Water: | Municipal |
| Utilities-Cable: | A |
| Utilities-Hydro: | Y |
| Utilities-Gas: | Y |
| Utilities-Telephone: | A |
$
%
Years
This calculator is for demonstration purposes only. Always consult a professional
financial advisor before making personal financial decisions.
| Although the information displayed is believed to be accurate, no warranties or representations are made of any kind. |
| RE/MAX ESCARPMENT REALTY INC. |
|
|
.jpg?src=Custom)
Dir:
416-548-7854
Bus:
416-548-7854
Fax:
416-981-7184
| Virtual Tour | Book Showing | Email a Friend |
Jump To:
At a Glance:
| Type: | Freehold - Detached |
| Area: | Niagara |
| Municipality: | St. Catharines |
| Style: | 2-Storey |
| Lot Size: | 30.00 x 51.80(Feet) |
| Approximate Age: | 100+ |
| Tax: | $4,015 |
| Beds: | 3 |
| Baths: | 2 |
| Fireplace: | N |
| Pool: | None |
Locatin Map:
Payment Calculator:
- Color Examples
- Green
- Black and Gold
- Dark Navy Blue And Gold
- Cyan
- Black
- Purple
- Gray
- Blue and Black
- Orange and Black
- Red
- Magenta
- Gold
- Device Examples

