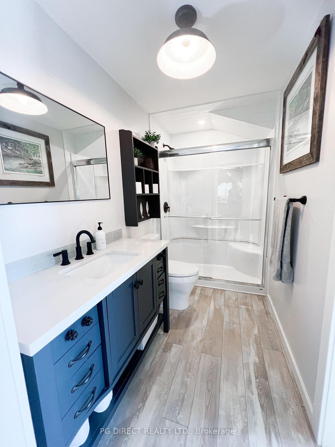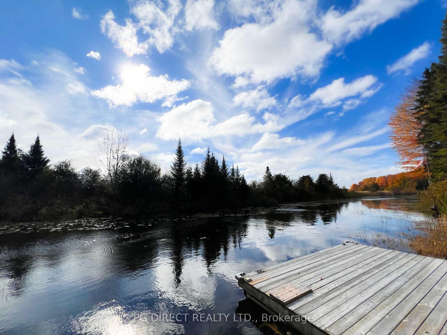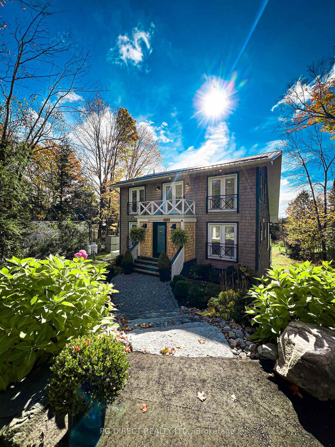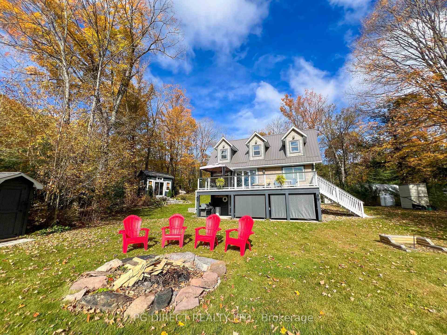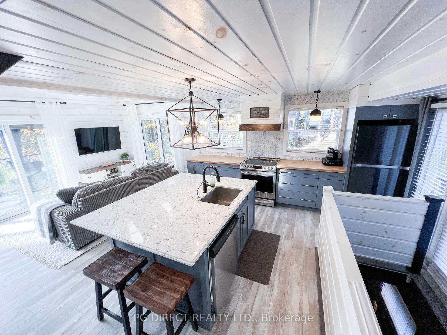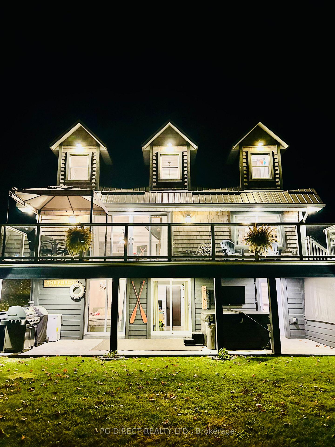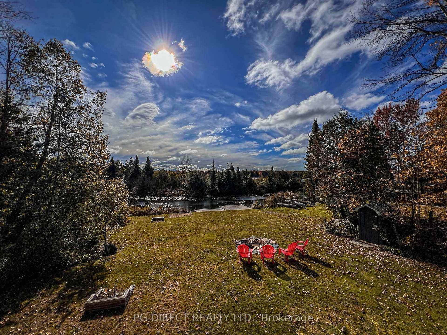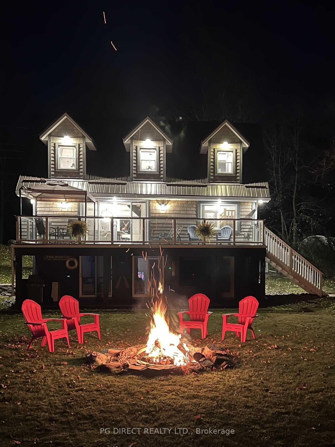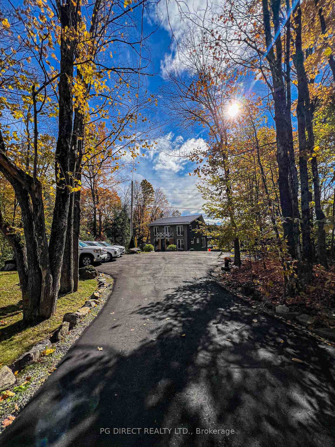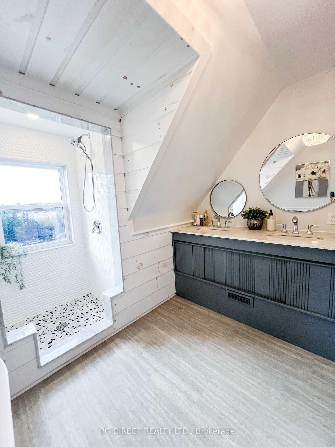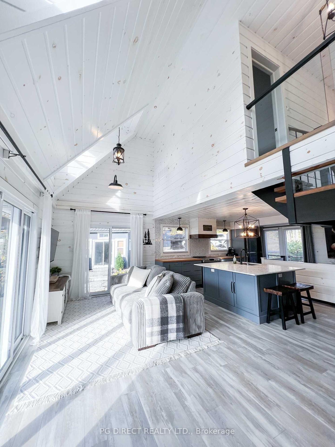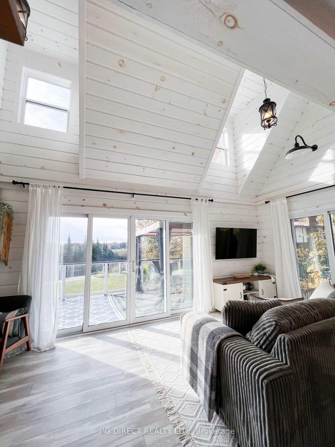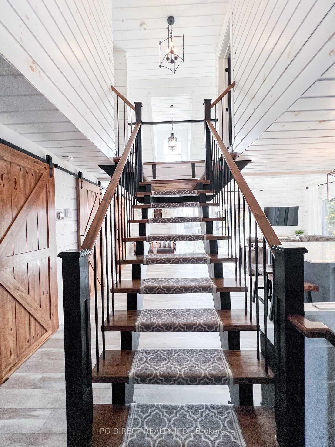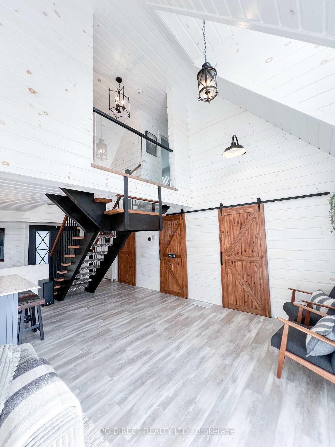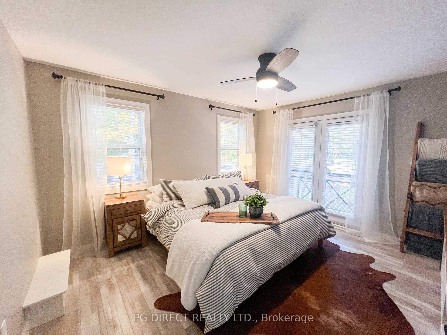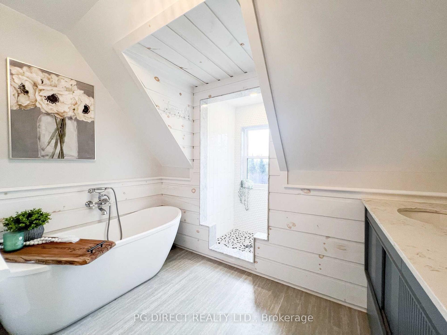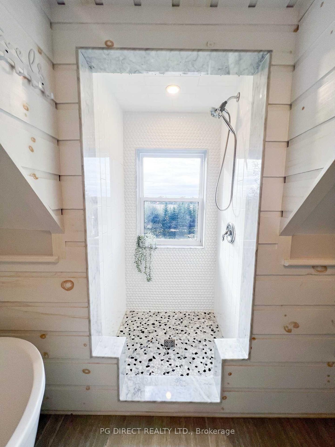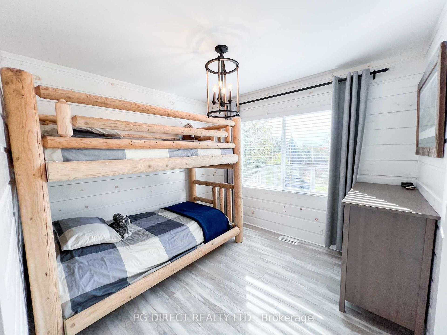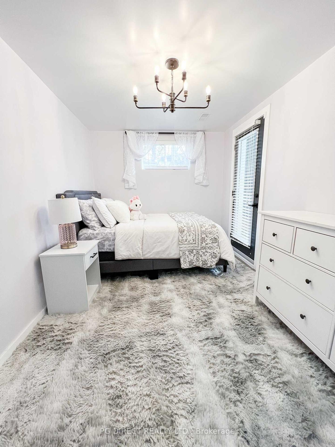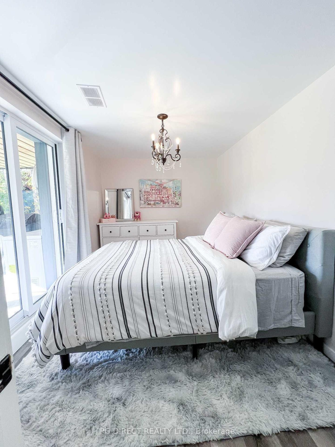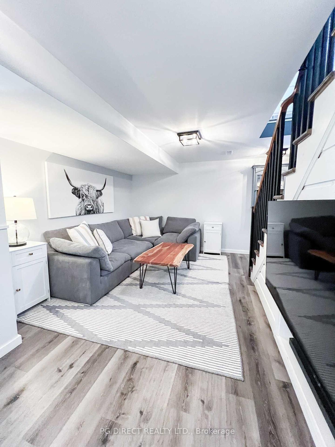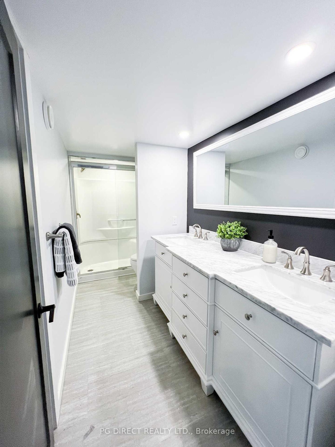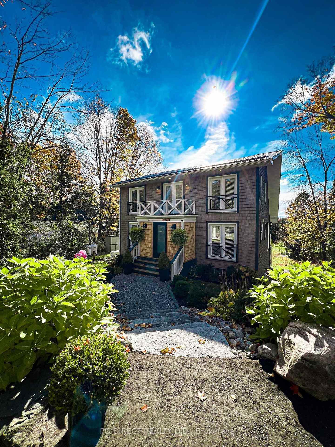$899,000
Available - For Sale
Listing ID: X9418055
152 Northern Ave , Galway-Cavendish and Harvey, K0M 1A0, Ontario
| Visit REALTOR website for additional information. Fully renovated 5 BR lakeside home on Little Bald Lake. Perfect blend of modern updates & charming lake living at this beautiful home in picturesque Trent Lakes region. Just 10 minute drive to Bobcaygeon or Buckhorn. This home offers unparalleled comfort for both seasonal retreats & year-round living. The property boasts an impressive waterfront expanse of approximately 80' and a newly paved driveway for 8+ vehicles. Expansive open-concept design complete with vaulted ceilings in living area & direct access to the serene lakeside deck. Accommodate loved ones & guests effortlessly with 5 generously sized bedrooms, 3 full bathrooms & even a bunkie, just a short walk from the main home. Additional features include a walk-in pantry, enclosed mudroom (2024), Generac generator, heat pump (2024), newer a/c & furnace. Definitely a must see! |
| Price | $899,000 |
| Taxes: | $3803.29 |
| Address: | 152 Northern Ave , Galway-Cavendish and Harvey, K0M 1A0, Ontario |
| Lot Size: | 75.00 x 177.00 (Feet) |
| Acreage: | < .50 |
| Directions/Cross Streets: | Edwina / Hwy 36 |
| Rooms: | 6 |
| Rooms +: | 3 |
| Bedrooms: | 3 |
| Bedrooms +: | 2 |
| Kitchens: | 1 |
| Family Room: | Y |
| Basement: | Fin W/O, Sep Entrance |
| Approximatly Age: | 51-99 |
| Property Type: | Detached |
| Style: | 2-Storey |
| Exterior: | Board/Batten, Wood |
| Garage Type: | None |
| (Parking/)Drive: | Private |
| Drive Parking Spaces: | 8 |
| Pool: | None |
| Approximatly Age: | 51-99 |
| Approximatly Square Footage: | 1500-2000 |
| Property Features: | Lake Access, Level, Rec Centre, School, Waterfront, Wooded/Treed |
| Fireplace/Stove: | N |
| Heat Source: | Electric |
| Heat Type: | Heat Pump |
| Central Air Conditioning: | Central Air |
| Sewers: | Septic |
| Water: | Well |
| Water Supply Types: | Drilled Well |
| Utilities-Cable: | N |
| Utilities-Hydro: | Y |
| Utilities-Gas: | N |
| Utilities-Telephone: | Y |
$
%
Years
This calculator is for demonstration purposes only. Always consult a professional
financial advisor before making personal financial decisions.
| Although the information displayed is believed to be accurate, no warranties or representations are made of any kind. |
| PG DIRECT REALTY LTD. |
|
|
.jpg?src=Custom)
Dir:
416-548-7854
Bus:
416-548-7854
Fax:
416-981-7184
| Book Showing | Email a Friend |
Jump To:
At a Glance:
| Type: | Freehold - Detached |
| Area: | Peterborough |
| Municipality: | Galway-Cavendish and Harvey |
| Neighbourhood: | Rural Galway-Cavendish and Harvey |
| Style: | 2-Storey |
| Lot Size: | 75.00 x 177.00(Feet) |
| Approximate Age: | 51-99 |
| Tax: | $3,803.29 |
| Beds: | 3+2 |
| Baths: | 3 |
| Fireplace: | N |
| Pool: | None |
Locatin Map:
Payment Calculator:
- Color Examples
- Green
- Black and Gold
- Dark Navy Blue And Gold
- Cyan
- Black
- Purple
- Gray
- Blue and Black
- Orange and Black
- Red
- Magenta
- Gold
- Device Examples

