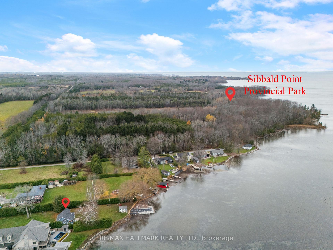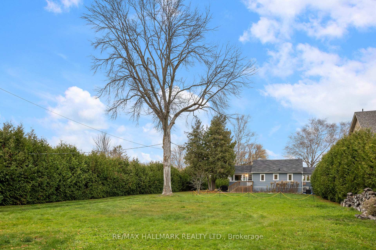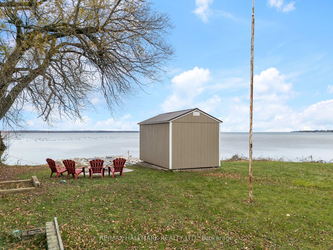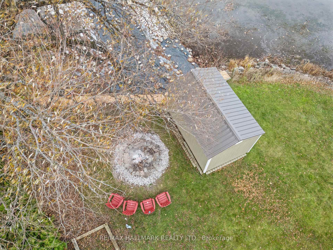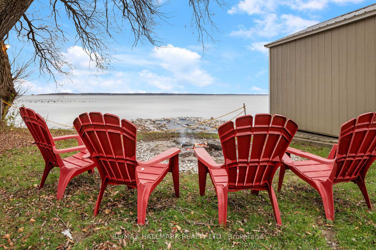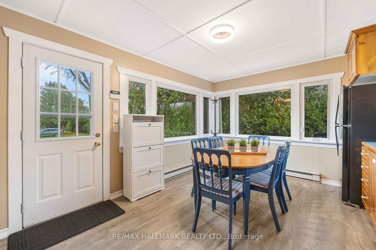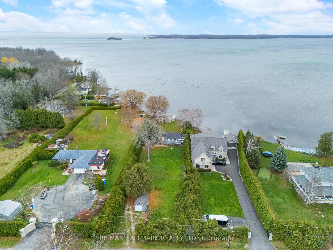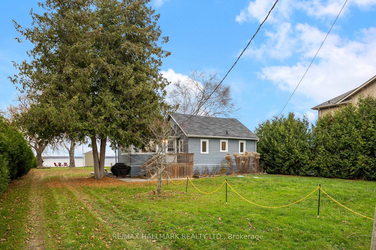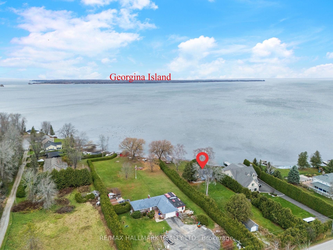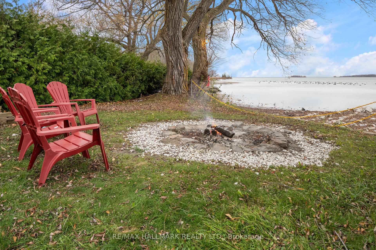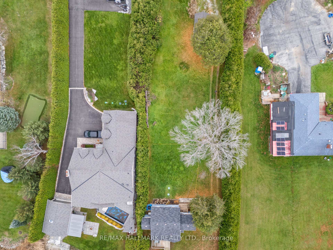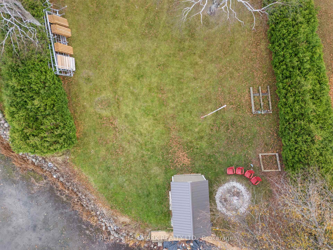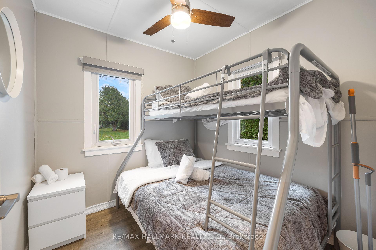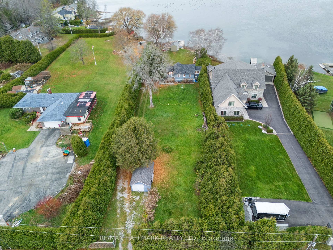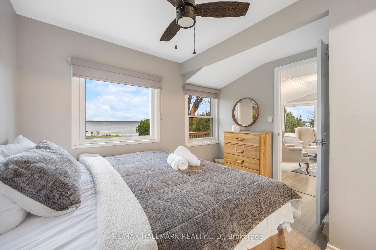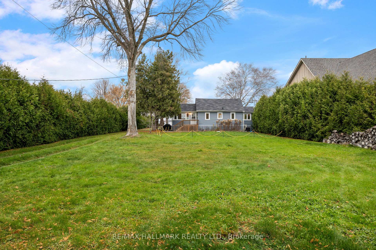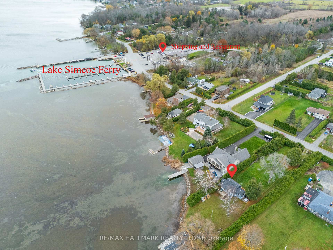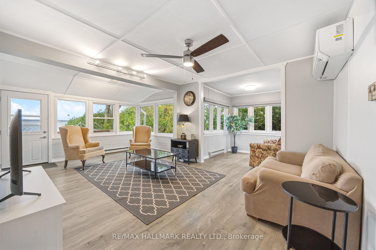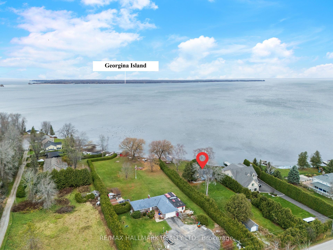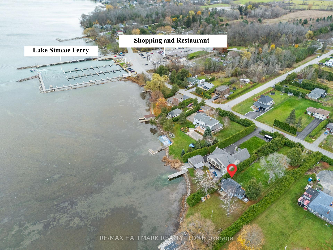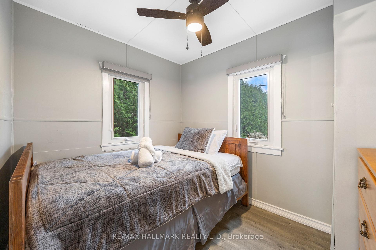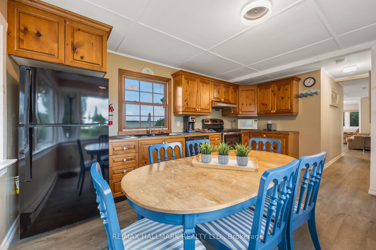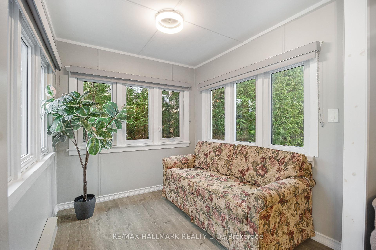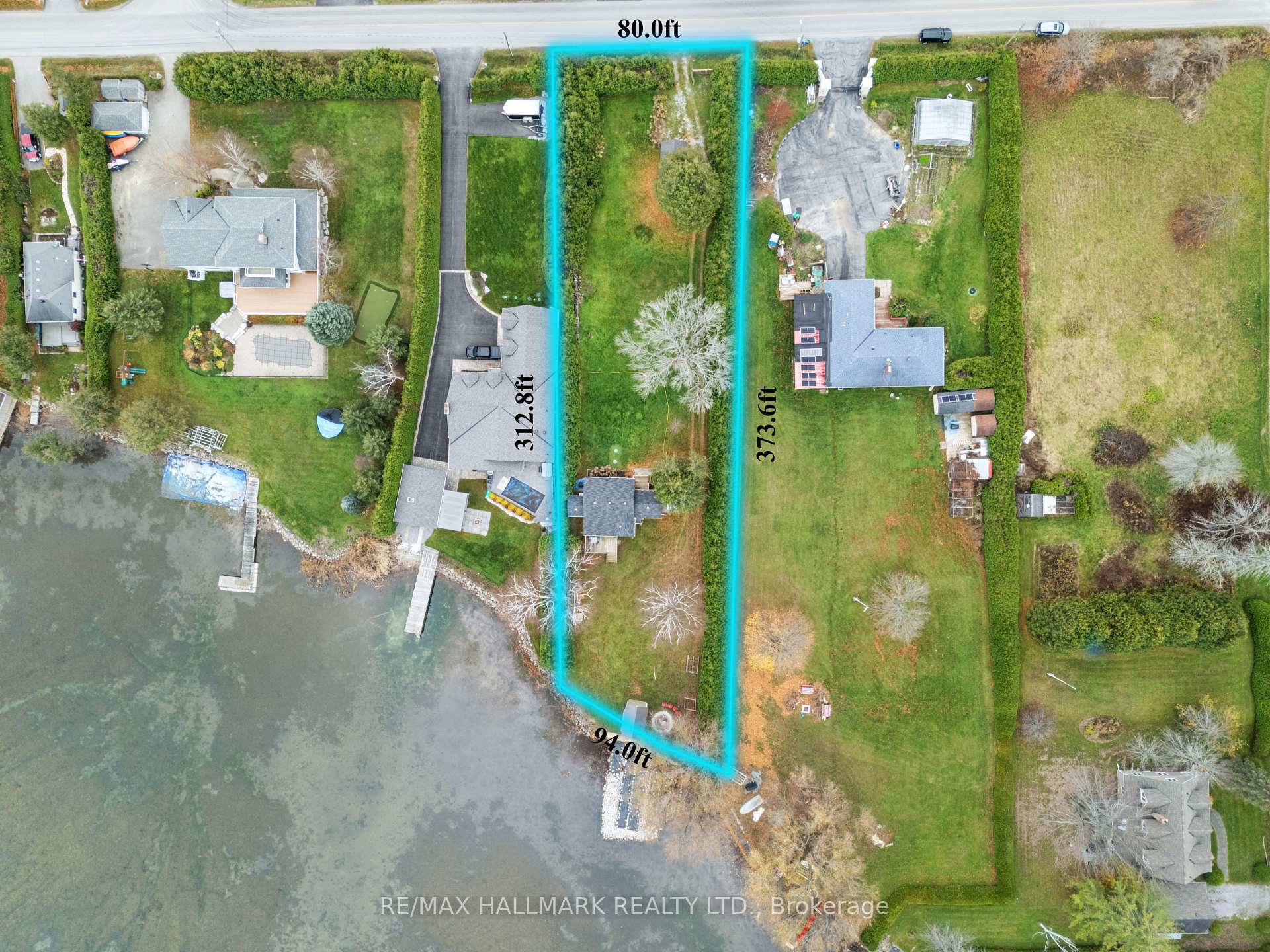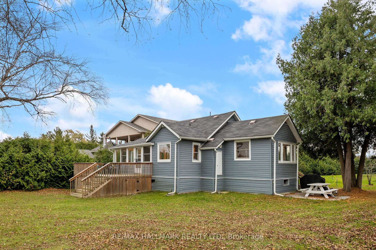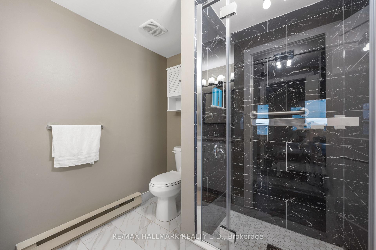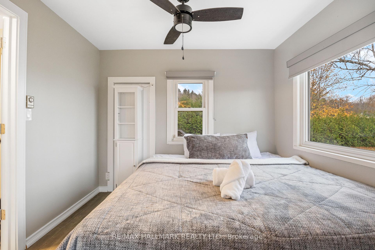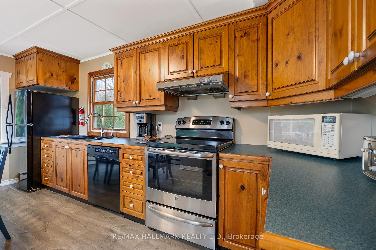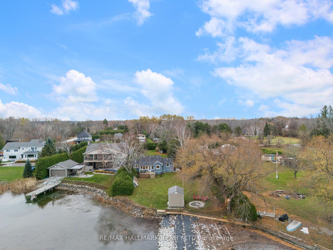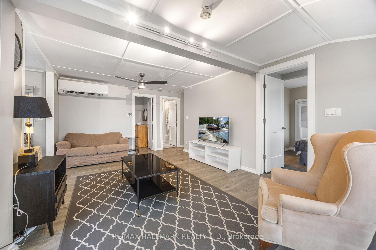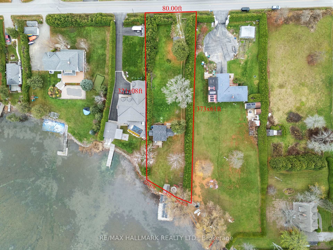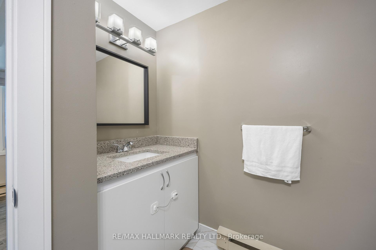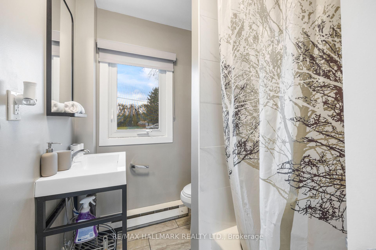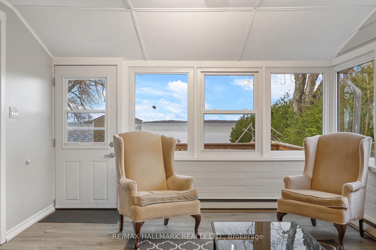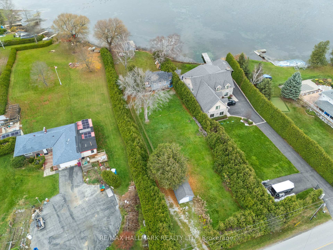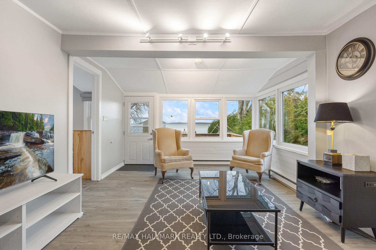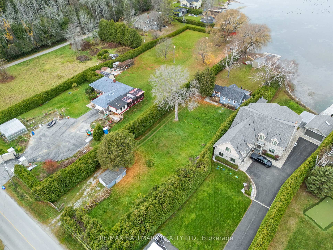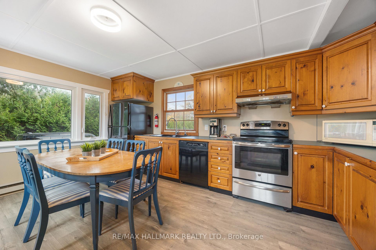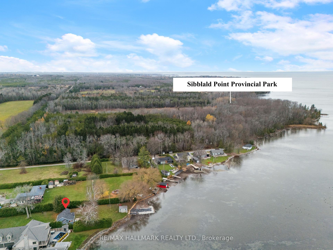$1,528,000
Available - For Sale
Listing ID: N10420093
7674 Black River Rd , Georgina, L0E 1R0, Ontario
| Rare Opportunity! Bright and Sunlit Direct 4 season Waterfront Cottage is on a large lot in a prime location on Lake Simcoe. This move-in-ready gem features a breathtaking lake view that's hard to match. The deep, hedged lot provides peace and privacy from the road. With updated floors, bathrooms, and fresh interior paint, this charming original cottage feels revitalized. Large windows throughout the space with natural light and unparalleled lake views! Enjoy the private, fully winterized cottage with newly updated insulation, a refreshed boathouse, and a new aluminum pole dock with stairs. Just a short stroll to the popular Boondocks Eatery for dinner or drinks, minutes from town amenities, Sibbald Point Provincial Park, Briars Resort & Spa, marina, and numerous beaches. It is conveniently located just north of Hwy 48 and only a 20-minute drive to the top of the 404. Discover the ultimate lakeside retreat right here no long drive required! |
| Extras: Property Features a 2024 Aluminum Pole Dock, Updated Bathrooms & Flooring, 2017 Roof, Renovated Boathouse, Most Windows Replaced in 2006, Newer Insulation, and a 1000-Litre Septic Tank Installed in 2015. |
| Price | $1,528,000 |
| Taxes: | $5836.00 |
| Address: | 7674 Black River Rd , Georgina, L0E 1R0, Ontario |
| Lot Size: | 80.00 x 321.08 (Feet) |
| Directions/Cross Streets: | Black River Rd & Virginia Rd |
| Rooms: | 6 |
| Bedrooms: | 3 |
| Bedrooms +: | |
| Kitchens: | 1 |
| Family Room: | Y |
| Basement: | Crawl Space |
| Approximatly Age: | 31-50 |
| Property Type: | Detached |
| Style: | Bungalow |
| Exterior: | Vinyl Siding |
| Garage Type: | Detached |
| (Parking/)Drive: | Private |
| Drive Parking Spaces: | 29 |
| Pool: | None |
| Other Structures: | Drive Shed |
| Approximatly Age: | 31-50 |
| Approximatly Square Footage: | 700-1100 |
| Property Features: | Clear View |
| Fireplace/Stove: | N |
| Heat Source: | Electric |
| Heat Type: | Heat Pump |
| Central Air Conditioning: | Wall Unit |
| Sewers: | Septic |
| Water: | Well |
| Water Supply Types: | Drilled Well |
| Utilities-Cable: | A |
| Utilities-Hydro: | Y |
| Utilities-Gas: | A |
| Utilities-Telephone: | A |
$
%
Years
This calculator is for demonstration purposes only. Always consult a professional
financial advisor before making personal financial decisions.
| Although the information displayed is believed to be accurate, no warranties or representations are made of any kind. |
| RE/MAX HALLMARK REALTY LTD. |
|
|
.jpg?src=Custom)
Dir:
416-548-7854
Bus:
416-548-7854
Fax:
416-981-7184
| Virtual Tour | Book Showing | Email a Friend |
Jump To:
At a Glance:
| Type: | Freehold - Detached |
| Area: | York |
| Municipality: | Georgina |
| Neighbourhood: | Virginia |
| Style: | Bungalow |
| Lot Size: | 80.00 x 321.08(Feet) |
| Approximate Age: | 31-50 |
| Tax: | $5,836 |
| Beds: | 3 |
| Baths: | 2 |
| Fireplace: | N |
| Pool: | None |
Locatin Map:
Payment Calculator:
- Color Examples
- Green
- Black and Gold
- Dark Navy Blue And Gold
- Cyan
- Black
- Purple
- Gray
- Blue and Black
- Orange and Black
- Red
- Magenta
- Gold
- Device Examples

