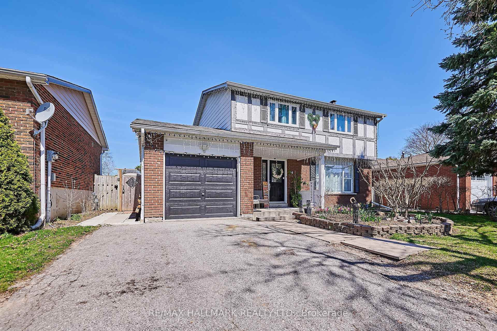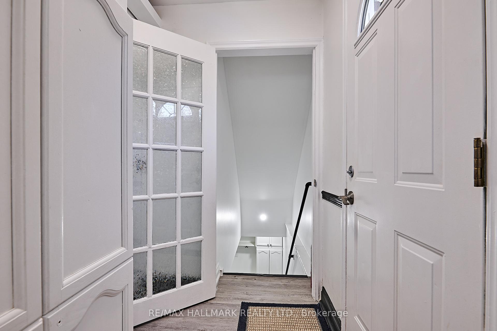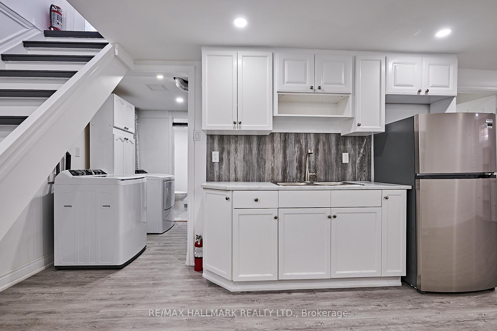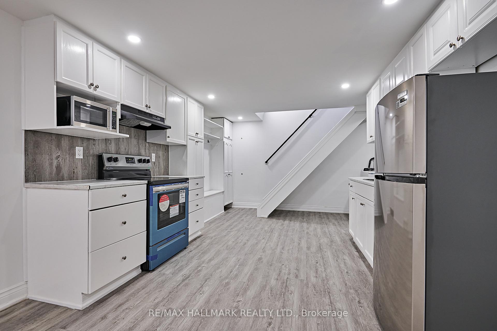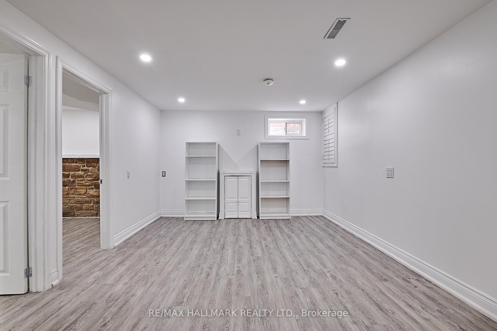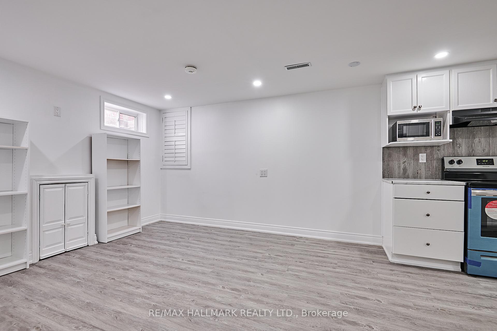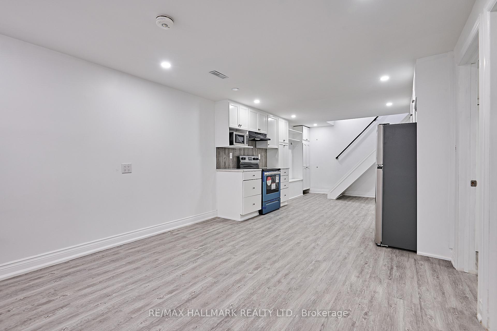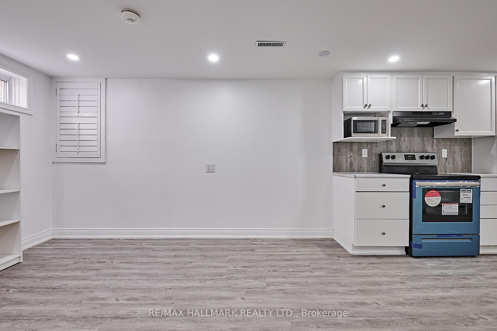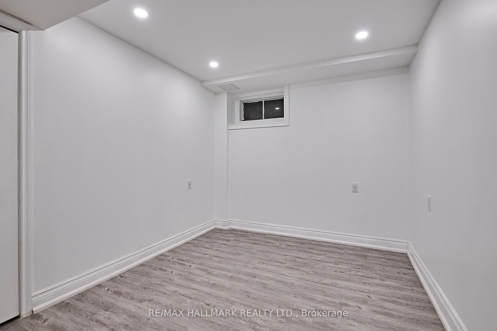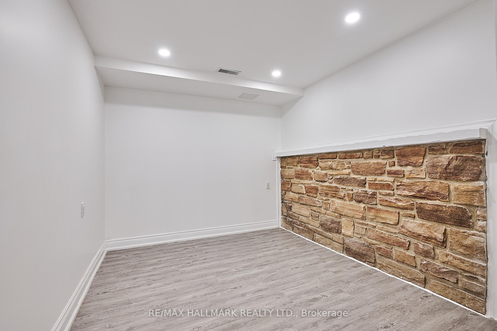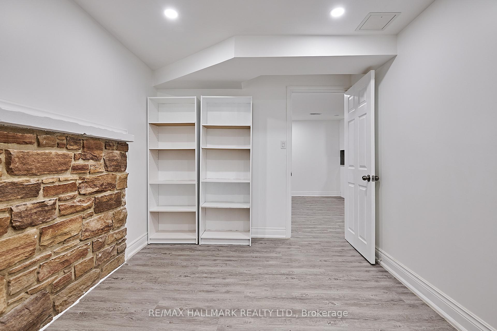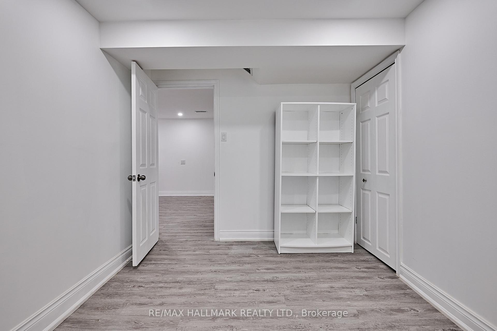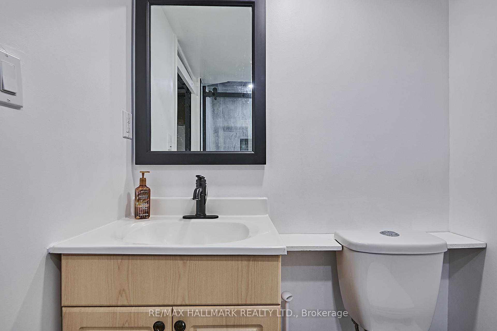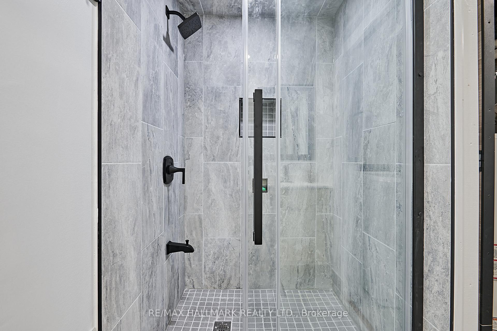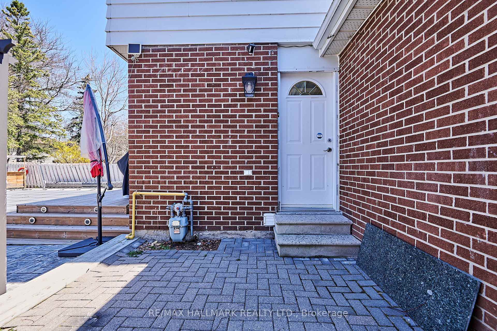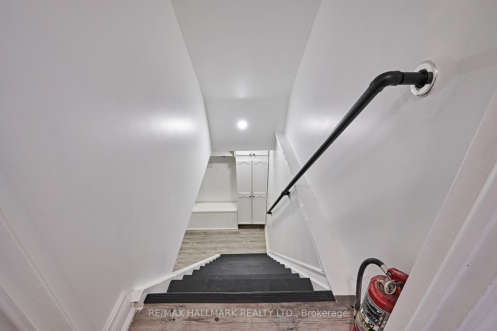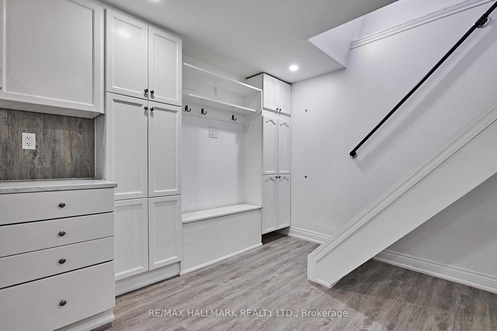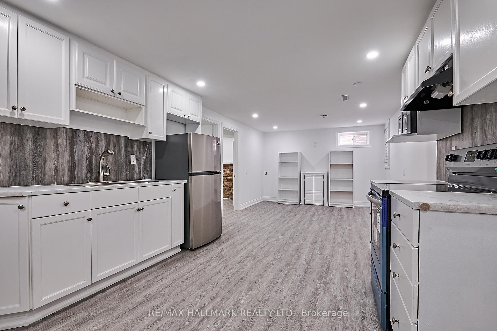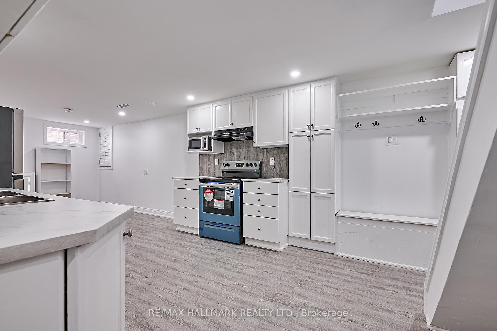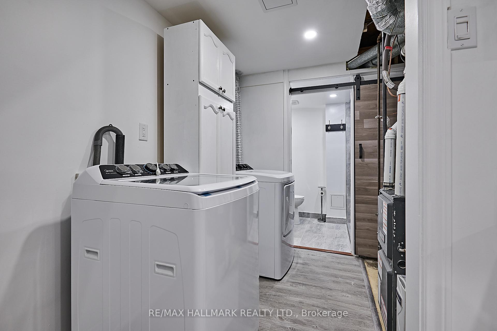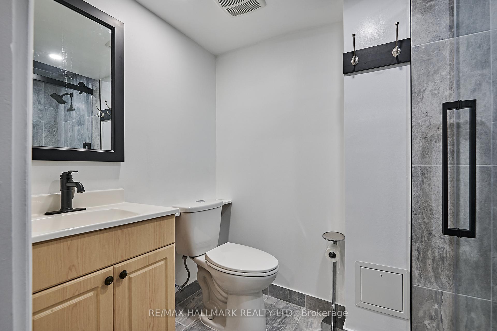$1,700
Available - For Rent
Listing ID: E9237512
26 Michael Blvd , Whitby, L1N 5P3, Ontario
| Be the first to live in this beautifully renovated and well appointment basement apartment. Enter through your private entrance into a bright and spacious open concept kitchen/living area with High ceilings throughout. Never used luxury appliances in kitchen plus ample space for separate dining and living areas will make this apartment stand out from the rest. Two well sized bedrooms, private laundry area and new designer bathroom round out this fabulous home. Students Welcome - just a short 10 min drive or 20 min bike ride to Durham College Whitby Campus. |
| Extras: Landlords do not warrant retrofit status of basement unit. |
| Price | $1,700 |
| Address: | 26 Michael Blvd , Whitby, L1N 5P3, Ontario |
| Directions/Cross Streets: | Bell Dr / Dundas St W |
| Rooms: | 5 |
| Bedrooms: | 2 |
| Bedrooms +: | |
| Kitchens: | 1 |
| Family Room: | N |
| Basement: | Sep Entrance |
| Furnished: | N |
| Property Type: | Detached |
| Style: | 2-Storey |
| Exterior: | Brick |
| Garage Type: | Built-In |
| (Parking/)Drive: | Private |
| Drive Parking Spaces: | 1 |
| Pool: | Inground |
| Private Entrance: | Y |
| Laundry Access: | Ensuite |
| Fireplace/Stove: | N |
| Heat Source: | Gas |
| Heat Type: | Forced Air |
| Central Air Conditioning: | Central Air |
| Laundry Level: | Lower |
| Elevator Lift: | N |
| Sewers: | Sewers |
| Water: | Municipal |
| Although the information displayed is believed to be accurate, no warranties or representations are made of any kind. |
| RE/MAX HALLMARK REALTY LTD. |
|
|
.jpg?src=Custom)
Dir:
416-548-7854
Bus:
416-548-7854
Fax:
416-981-7184
| Book Showing | Email a Friend |
Jump To:
At a Glance:
| Type: | Freehold - Detached |
| Area: | Durham |
| Municipality: | Whitby |
| Neighbourhood: | Lynde Creek |
| Style: | 2-Storey |
| Beds: | 2 |
| Baths: | 1 |
| Fireplace: | N |
| Pool: | Inground |
Locatin Map:
- Color Examples
- Green
- Black and Gold
- Dark Navy Blue And Gold
- Cyan
- Black
- Purple
- Gray
- Blue and Black
- Orange and Black
- Red
- Magenta
- Gold
- Device Examples

