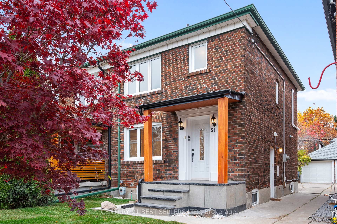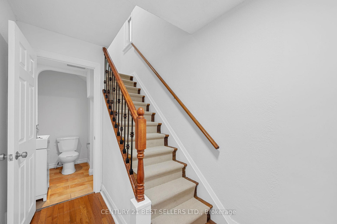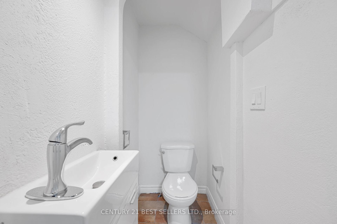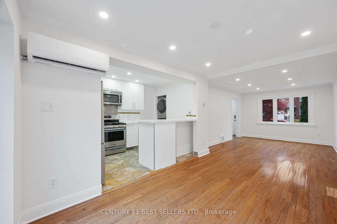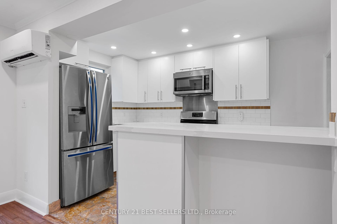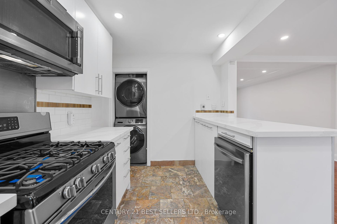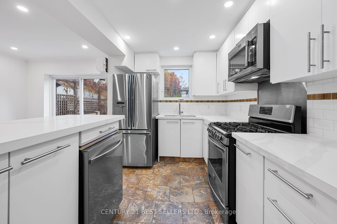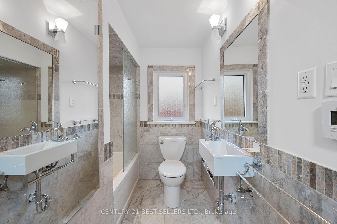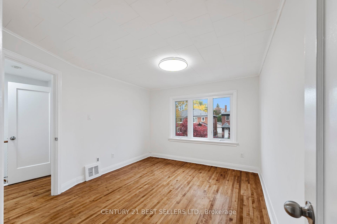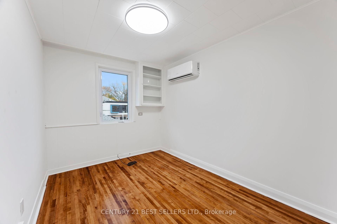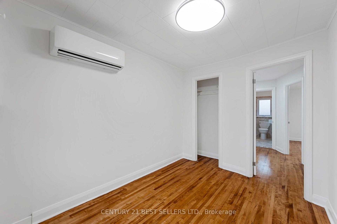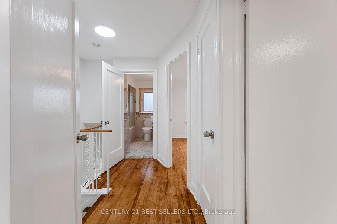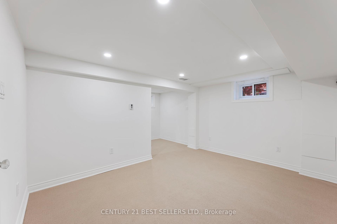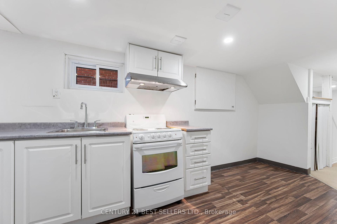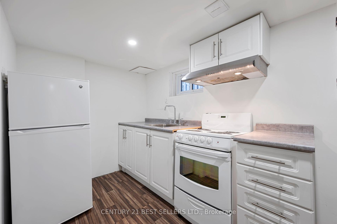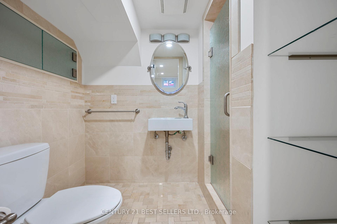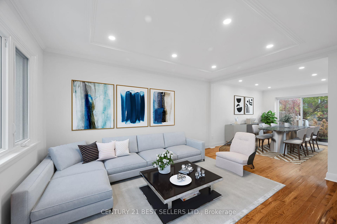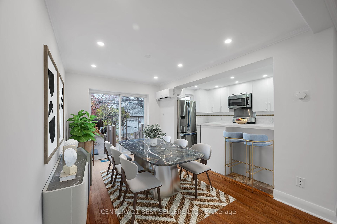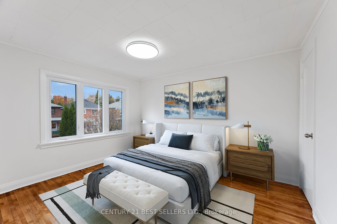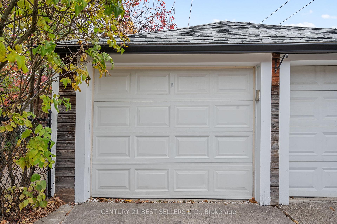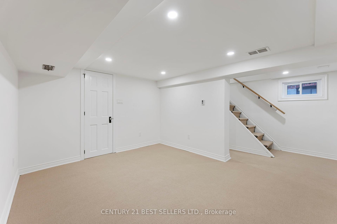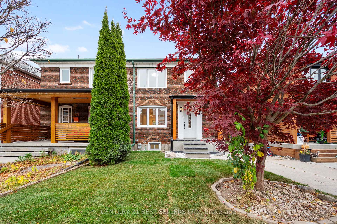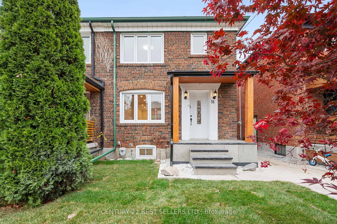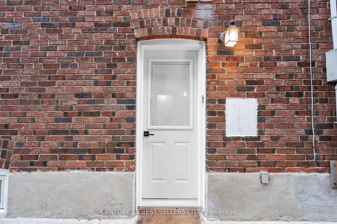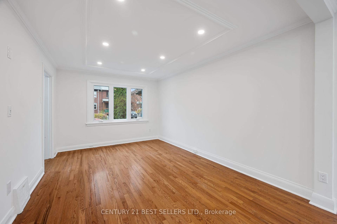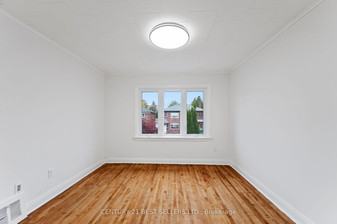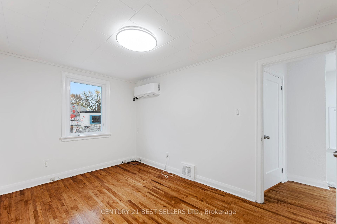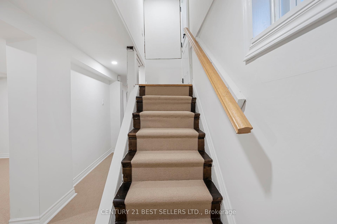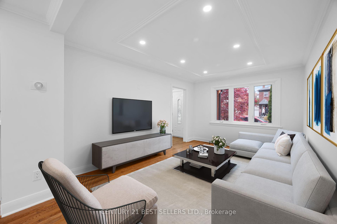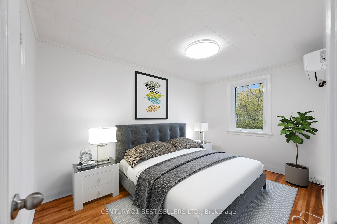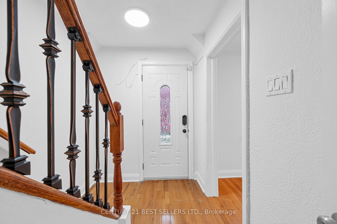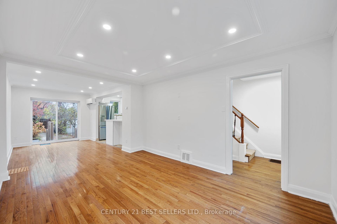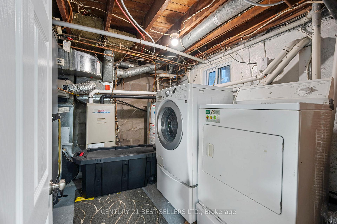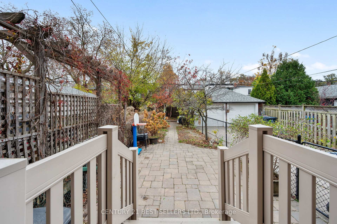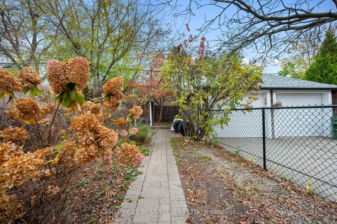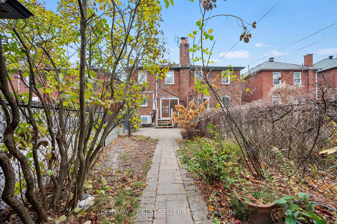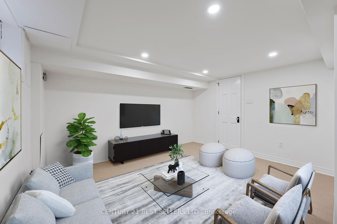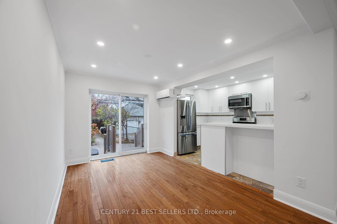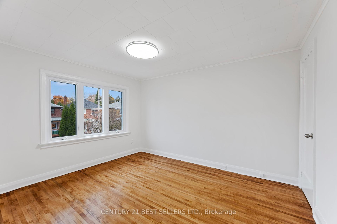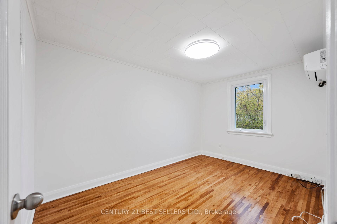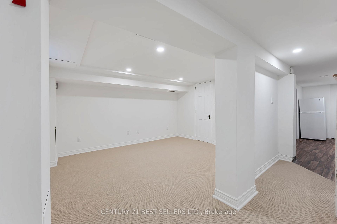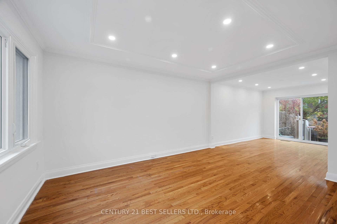$1,450,000
Available - For Sale
Listing ID: E10421084
51 Hertle Ave , Toronto, M4L 2T3, Ontario
| Welcome to this meticulously maintained and upgraded 3-bedroom, 2+1 bath semi-detached home on a welcoming street. This inviting property features an open-concept kitchen with heated marble floors, stainless steel appliances, and two sets of washers and dryers. Step from the dining room into a private, fenced backyard with a patio perfect for entertaining, along with a garden that blooms seasonally with vibrant plants and trees. A detached garage with loft storage and a widened driveway offers ample parking. Inside, recent updates include restored floors, new pot lights throughout, attic insulation, and upgraded wiring. The home offers dual heating and cooling systems with Bosch heat pumps, a Lennox furnace, and air conditioning for year-round comfort, plus heated floors in the kitchen and bathrooms.Enjoy proximity to Greenwood Park, Ashbridges Bay, Woodbine Beach,Catholic and French Immersion schools, and major stores, making this home a truly rare find in a fantastic neighbourhood! |
| Price | $1,450,000 |
| Taxes: | $4717.00 |
| Address: | 51 Hertle Ave , Toronto, M4L 2T3, Ontario |
| Lot Size: | 22.08 x 100.00 (Feet) |
| Directions/Cross Streets: | Greenwood & Dundas St. E. |
| Rooms: | 6 |
| Rooms +: | 3 |
| Bedrooms: | 3 |
| Bedrooms +: | |
| Kitchens: | 2 |
| Kitchens +: | 1 |
| Family Room: | Y |
| Basement: | Sep Entrance |
| Property Type: | Semi-Detached |
| Style: | 2-Storey |
| Exterior: | Brick |
| Garage Type: | Detached |
| (Parking/)Drive: | Mutual |
| Drive Parking Spaces: | 1 |
| Pool: | None |
| Property Features: | Library, Park, Public Transit, Rec Centre, School |
| Fireplace/Stove: | N |
| Heat Source: | Gas |
| Heat Type: | Forced Air |
| Central Air Conditioning: | Central Air |
| Elevator Lift: | N |
| Sewers: | Sewers |
| Water: | Municipal |
$
%
Years
This calculator is for demonstration purposes only. Always consult a professional
financial advisor before making personal financial decisions.
| Although the information displayed is believed to be accurate, no warranties or representations are made of any kind. |
| CENTURY 21 BEST SELLERS LTD. |
|
|
.jpg?src=Custom)
Dir:
416-548-7854
Bus:
416-548-7854
Fax:
416-981-7184
| Virtual Tour | Book Showing | Email a Friend |
Jump To:
At a Glance:
| Type: | Freehold - Semi-Detached |
| Area: | Toronto |
| Municipality: | Toronto |
| Neighbourhood: | Greenwood-Coxwell |
| Style: | 2-Storey |
| Lot Size: | 22.08 x 100.00(Feet) |
| Tax: | $4,717 |
| Beds: | 3 |
| Baths: | 3 |
| Fireplace: | N |
| Pool: | None |
Locatin Map:
Payment Calculator:
- Color Examples
- Green
- Black and Gold
- Dark Navy Blue And Gold
- Cyan
- Black
- Purple
- Gray
- Blue and Black
- Orange and Black
- Red
- Magenta
- Gold
- Device Examples

